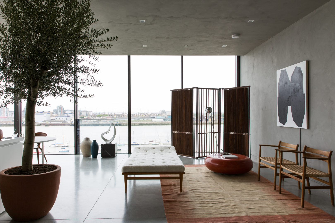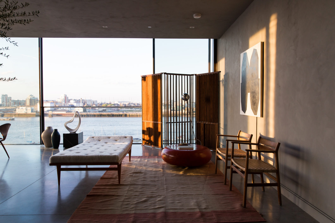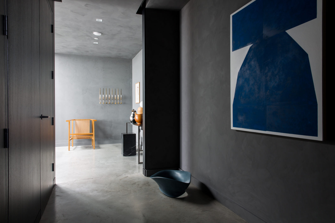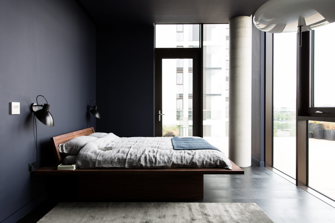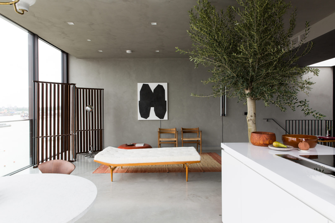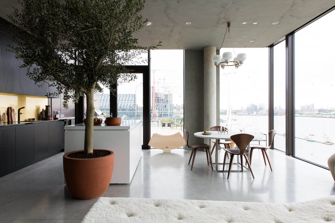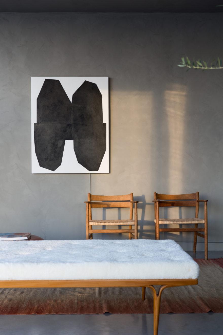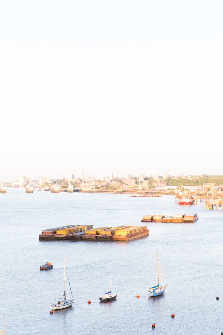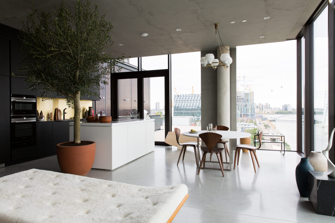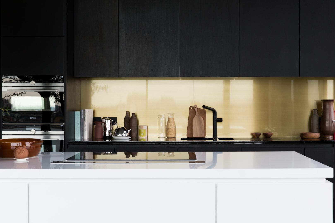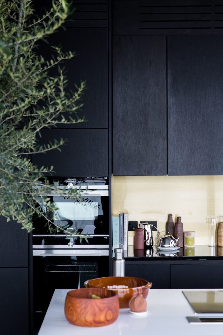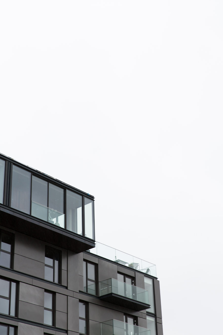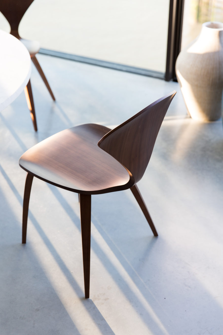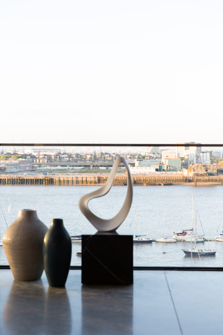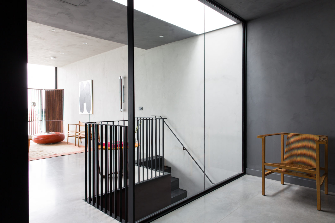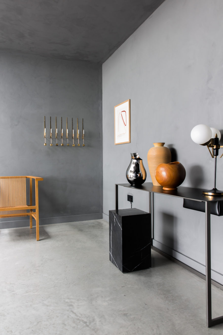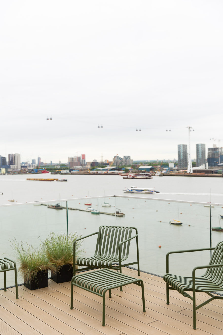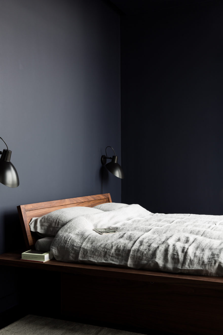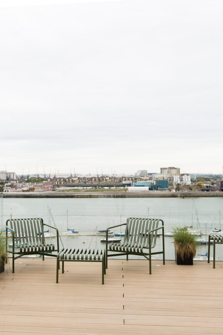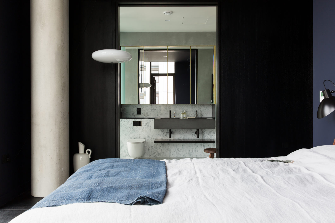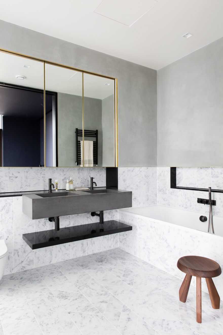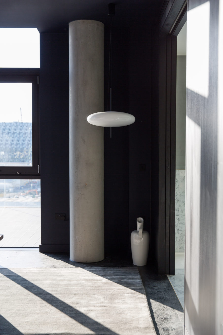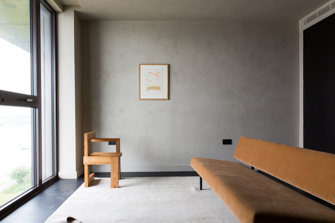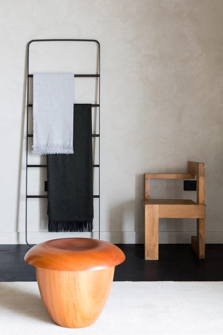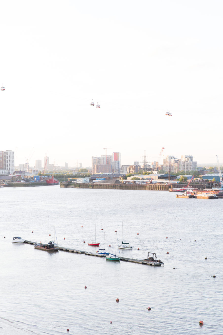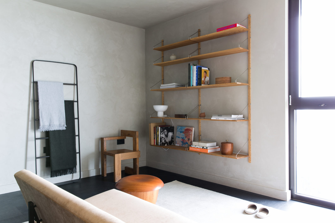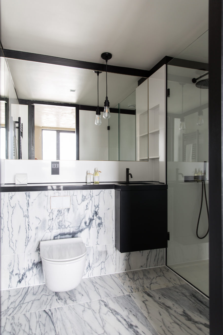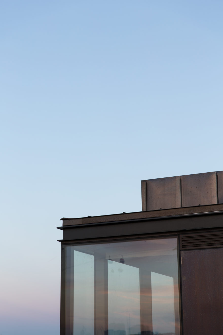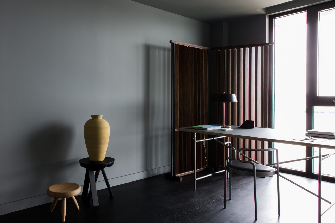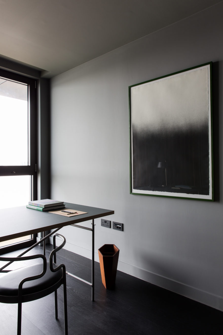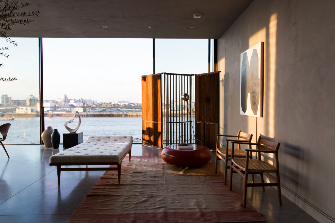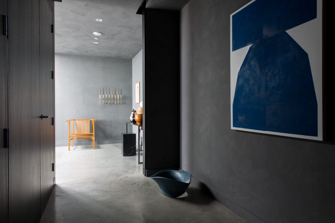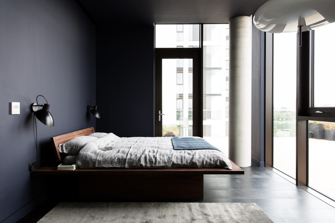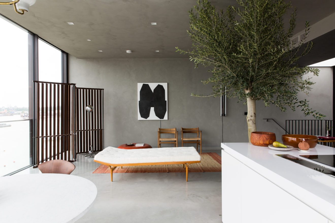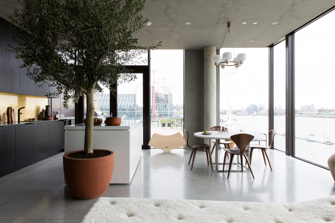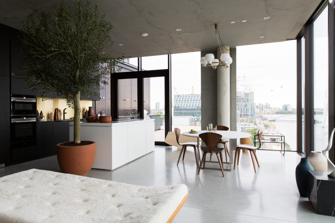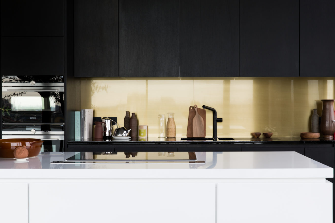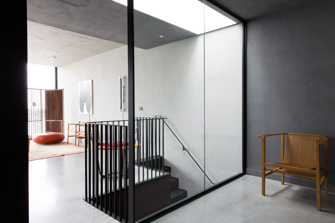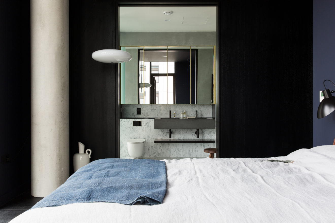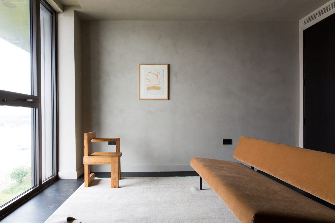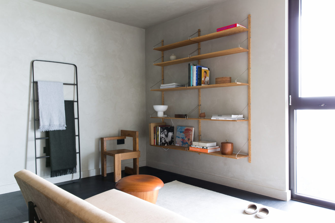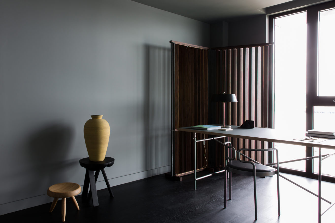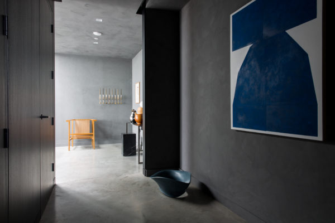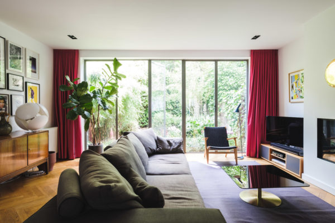I
N
Film
Information
Full Details
This is a stunning three-bedroom penthouse apartment with expansive roof terrace. This, the show home, is one of four new apartments for sale in this building. We asked our friends at Cereal magazine to bring their unique sense of aesthetic to the project by styling the interiors, demonstrating just how special these homes can be. The architects, Pilbrow and Partners, have made the most of the stunning and ever-changing view of the Thames by using huge, full width, floor to ceiling windows and a cantilevered living space that makes you feel as if you’re hovering over the river and the boats below.
Interior designer, Tina Norden of Conran & Partners, has used a material palette of polished concrete, brass, marble and black joinery to reference the industrial history of this location in an understated and luxurious way. Set over the fifth and sixth (top) floors of the building, the main living and dining space is at the top of this duplex home. As you emerge into the room your eyes are instantly drawn to the view of the river Thames with sailing boats calmly bobbing in the current. The light, even on an overcast day, is hard to match, and the sky is reflected off the water and the polished concrete floors to make for a truly stunning effect. Electronically controlled sliding windows allow to you to really connect with the outside. A large kitchen island houses an induction hob and extractor fan and provides an additional work area whilst the rest of the kitchen runs along the wall behind it and is made up of black stained cupboards and a lacquered brass splashback. Impressively, the kitchen extends outside onto the large terrace with a built-in BBQ at the far end making the outside space a true continuation of the living area. Back inside, the joinery clads the wall leading to a reading area or snug that is partly separated from the main space by a large glass partition, borrowing light from a skylight above the stairs. Follow the hallway around and there is a utility, WC and built in storage. At the end of this corridor is the master bedroom with large en suite bathroom, walk-in dressing room and access out onto the terrace. Downstairs there is a second double-bedroom with an en suite, a third double-bedroom that would also make a good study, a family bathroom and additional storage off the hallway. There is lift access and private underground parking.
As part of the Peninsula community, you’ll also enjoy access to superior shared amenities. Make use of the 23rd floor a terrace, or the club house – with its private workspaces. There’s a cinema room for screenings with friends and you’ll enjoy membership to Aperture – with gym and nursery and a shared space for eating, drinking, working or relaxing.
Greenwich Peninsula is an ever-evolving, ‘new’ part of London and already boasts RIBA award winning architecture by Marks Barfield, Richard Rogers and SOM, and there’s an impressive new transport hub designed by Santiago Calatrava in the pipeline. There’s an enviable collection of public artworks by artists including Anthony Gormley, Alex Chinneck, Conrad Shawcross and Richard Wilson. For downtime there’s a local pub, The Pilot, just a short walk away and you’ll also find Stevie Parle’s Craft restaurant and bar (amongst others), Greenwich Yacht Club, a driving range and an ecology park close by. Waterman Gardens is just 0.4 miles from North Greenwich underground station (Jubilee Line) where trains take 11 minutes to Waterloo and just two minutes to Canary Wharf with its Crossrail and DLR links. You can even take advantage of the river bus service and experience travelling through London in a completely different way.
-
Lease Length237
-
Service ChargeApprox £6096 pa
-
EPCtbc
Floorplan
-
Area (Approx)
1793 sq ft
166.5 sq m
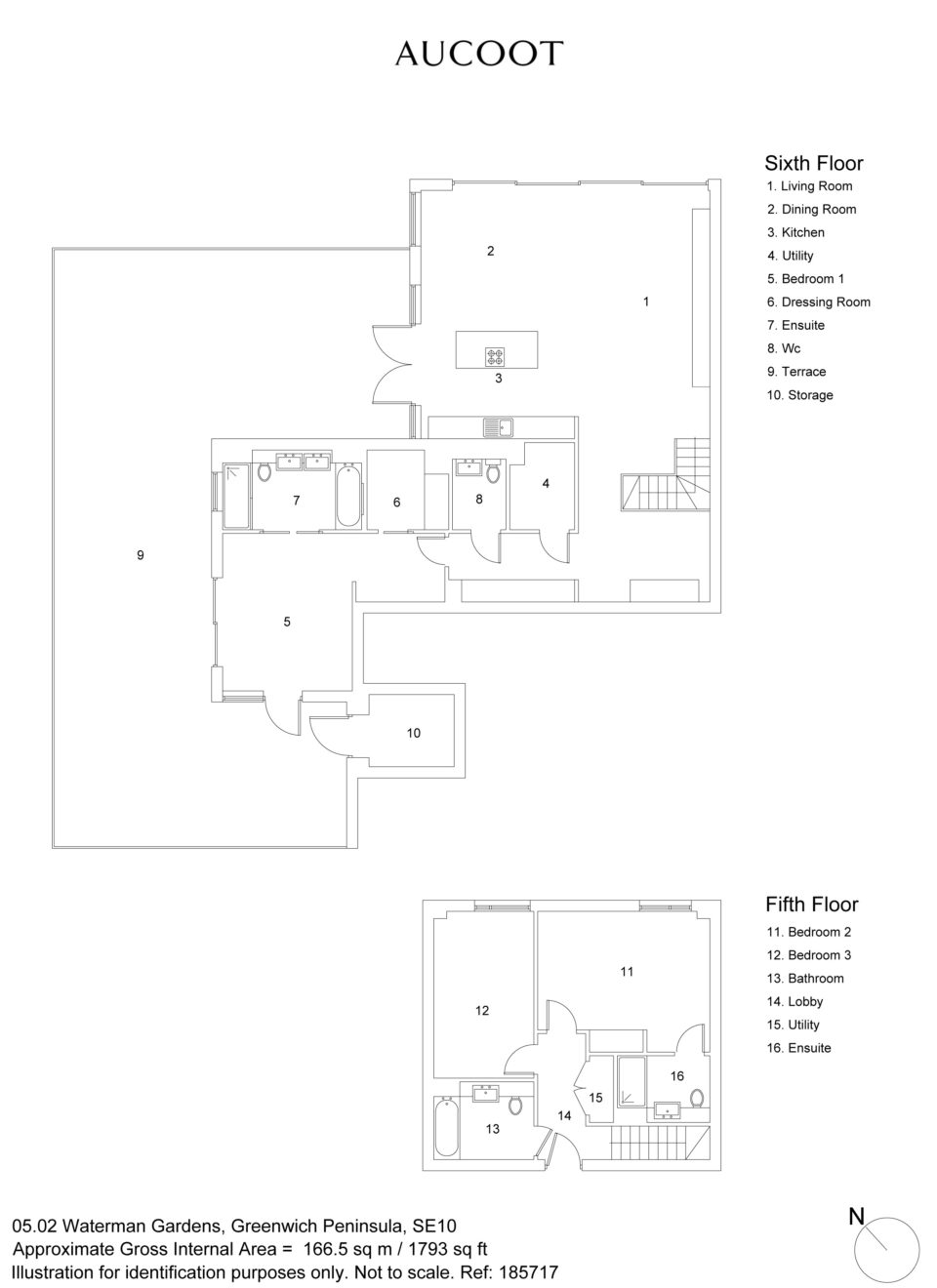
Map
Greenwich Peninsula is an ever-evolving, ‘new’ part of London and already boasts RIBA award winning architecture by Marks Barfield, Richard Rogers and SOM, and there’s an impressive new transport hub designed by Santiago Calatrava in the pipeline.
