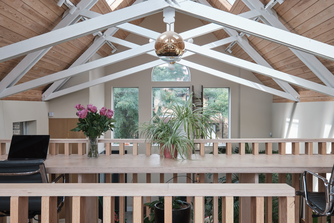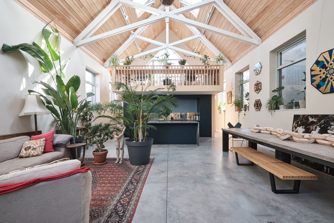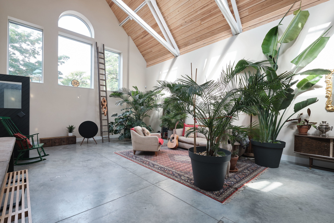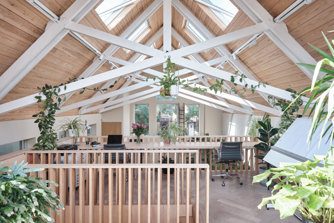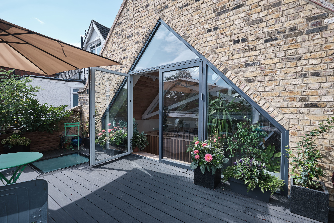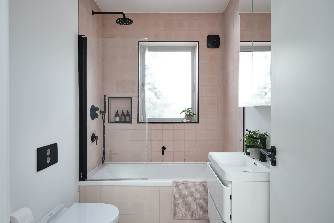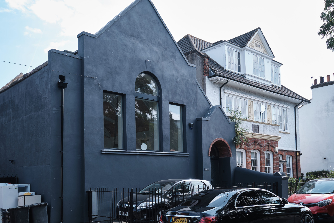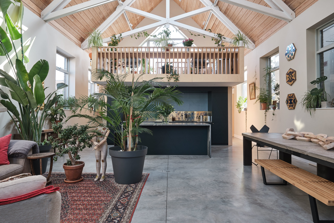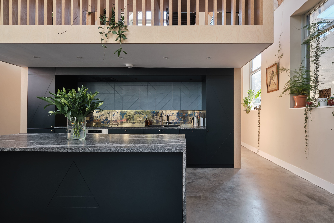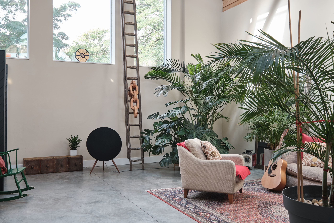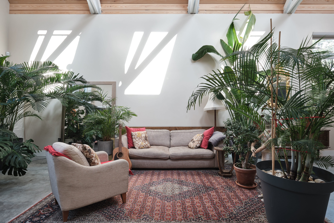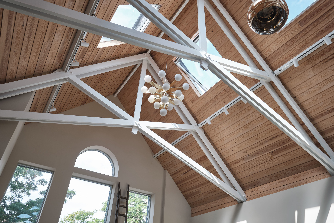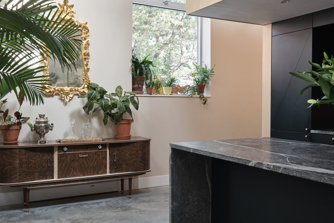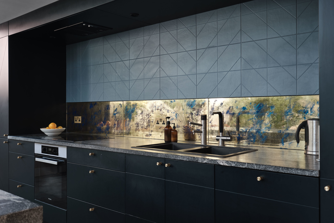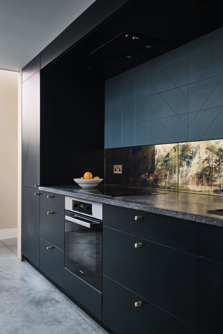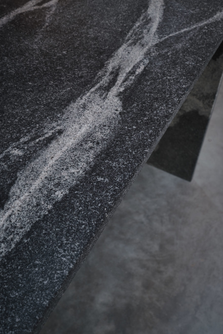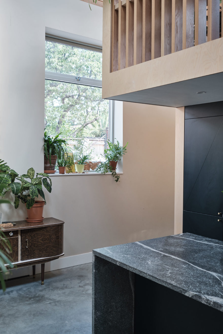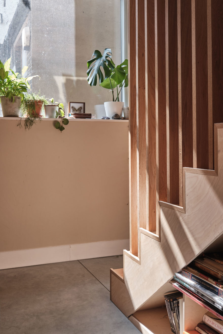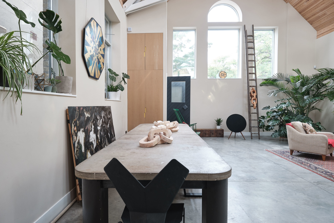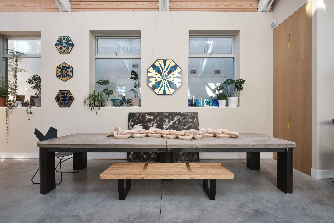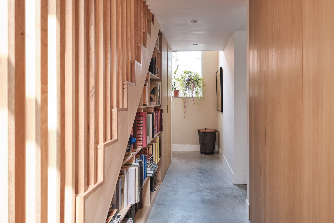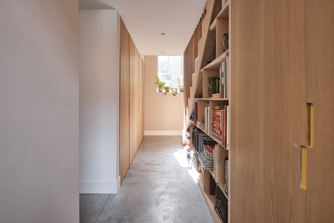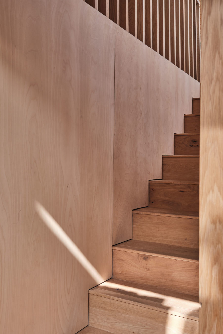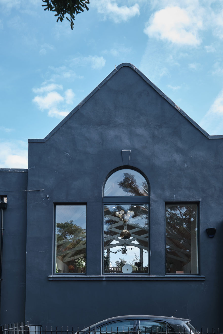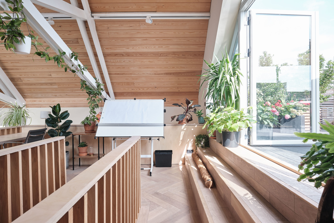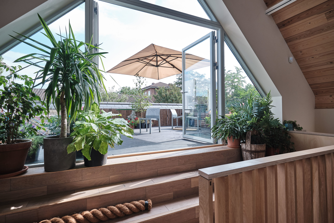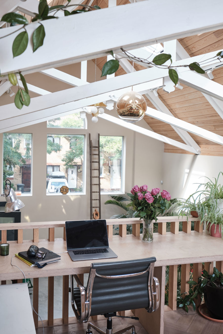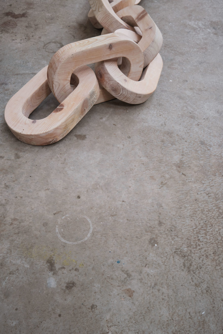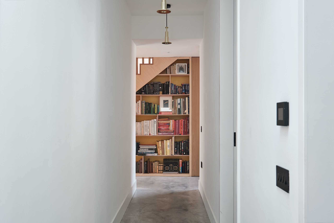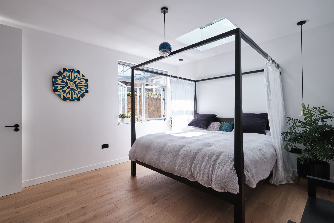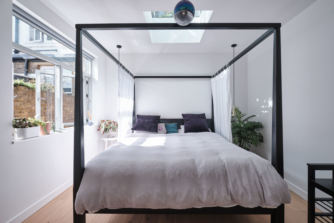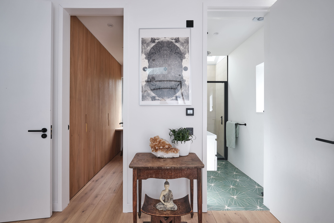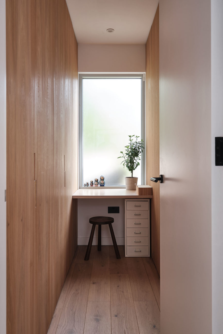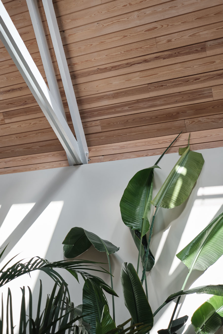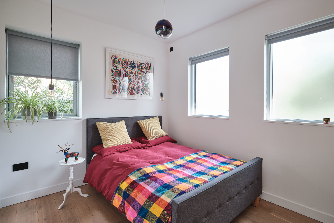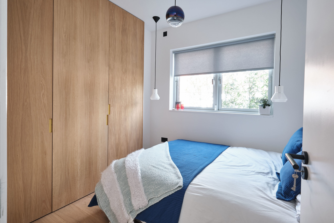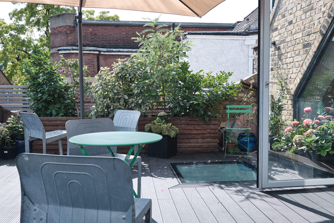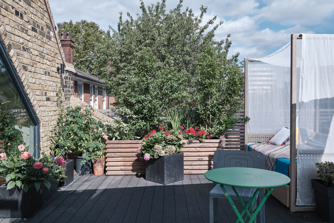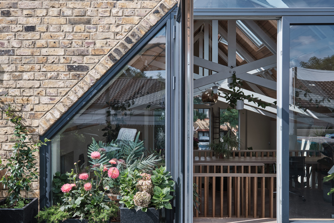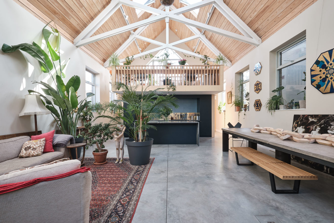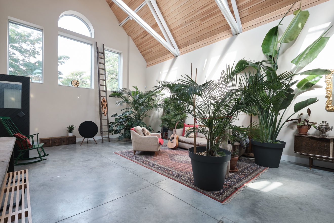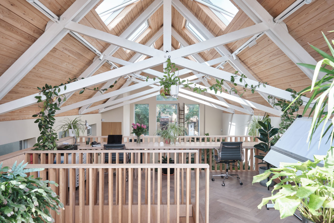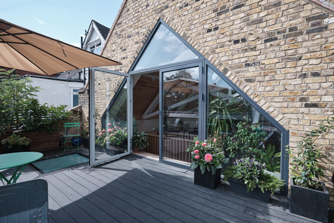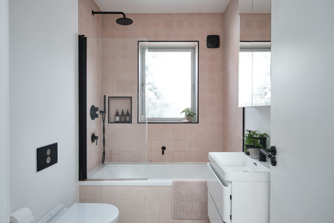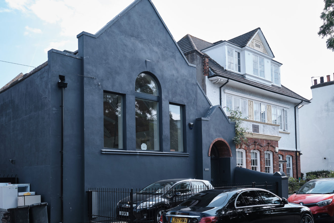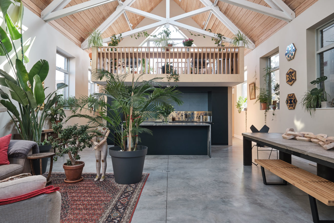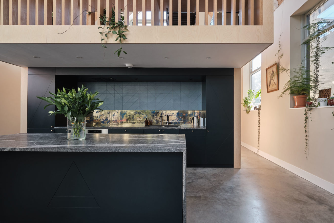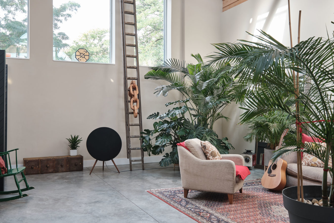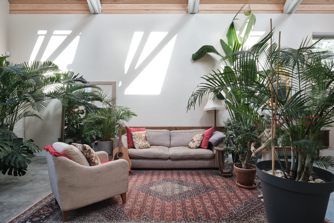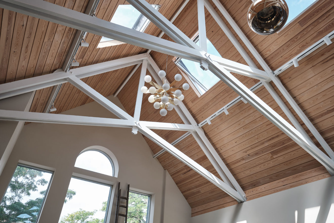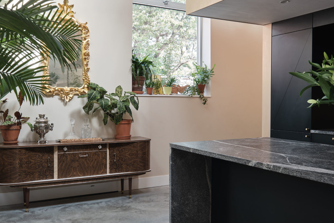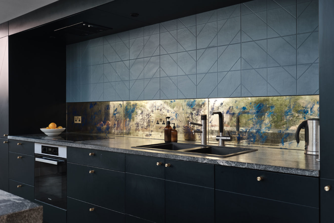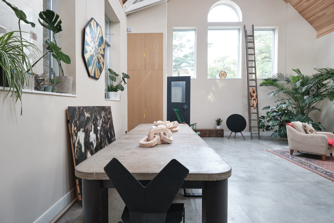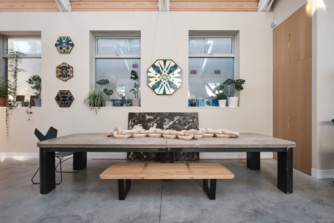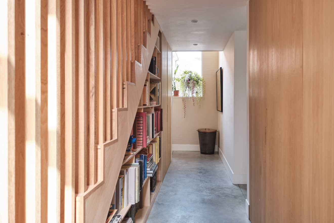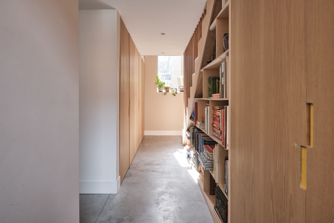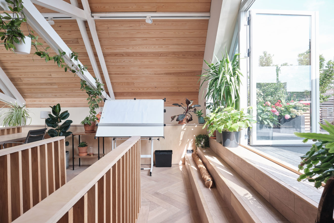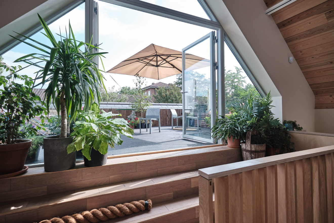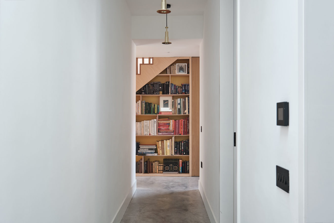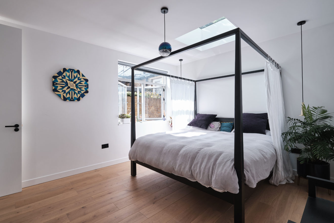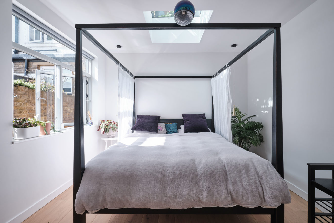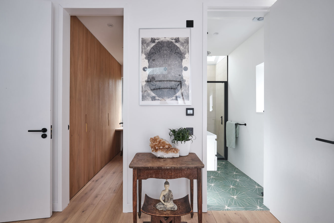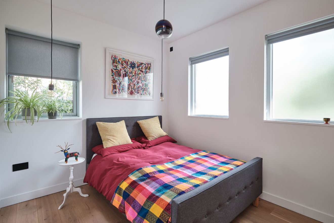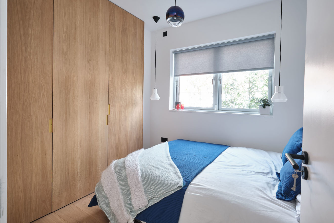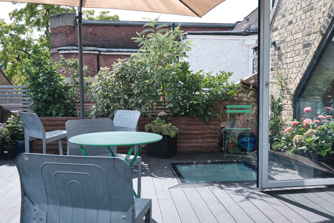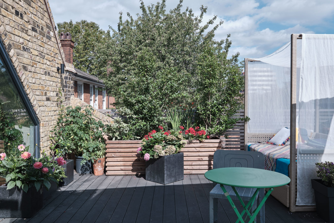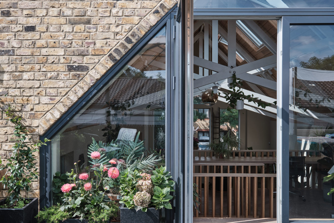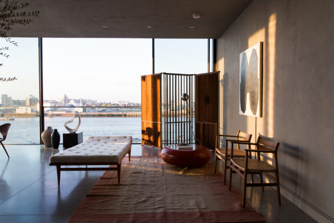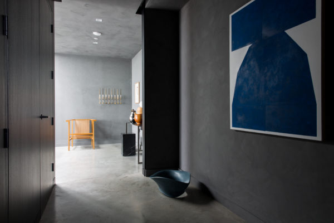I
N
Film
Information
Full Details
The aptly named Utopia house is a unique 1832 square foot haven in one of south east London's liveliest spots, Deptford. This three-bedroom, two-bathroom detached property has all the charm you would expect from an ex-Mission hall dating back to the turn of the last century: vaulted ceilings, exposed timber trusses and an abundance of space and light. With a generous roof terrace offering a private, low-maintenance garden and a stunning workspace, it is a perfect urban hideaway with great links to the City and the beautiful green spaces of south London.
The original building was constructed in 1906 as a memorial to philanthropist Joseph Mead. But in 2018 it underwent a sympathetic renovation with architect Alex Nikjoo in collaboration with its current owners – renowned artists – carefully stripping away years of modifications to reveal the original features in all their glory.
The front door opens into a small tiled porch area, or boot room, with a set of original solid wooden double doors giving you access to the main living space. This is a room of vast proportions, with a soaring ceiling height, light-funnelling double-aspect windows, polished concrete floor and a glimpse of the mezzanine beyond. The vaulted pale wooden ceiling, white beams, and the combination of neutral colour palette and natural materials create a feeling of calm and tranquillity. The size of this space is so generous it means it is incredibly adaptable and can be reconfigured to different zones, to suit your changing needs - something its current owner has created with an abundance of plants. Tucked away behind the porch area is a bespoke wooden double-height storage area.
Towards the rear of this main living space sits the kitchen, fashioned from matte black hand-built units and black granite clad island and countertops. The handmade gold verre églomisé splashback has been uniquely created by its current artist owner, adding a perfect burst of the luxurious amongst the understated background of the house. Nestled behind the kitchen is the oak staircase that leads up to the mezzanine area with bespoke storage and shelving running their full length. The owner even thought to create bespoke wooden stair gates that match the staircase and can easily be completely removed.
On the opposite wall of this anteroom of sorts are further large storage cupboards. This is also where you gain access to the sleeping quarters. This space behind the former nave, which once housed the vestry, has been reconfigured to create a master suite, two guest double-bedrooms and a bathroom. Each bedroom comes with bespoke fitted storage and oak flooring, while the master bedroom benefits from its own walk-in-wardrobe, a skylight over the bed for stargazing and an en suite shower room finished with encaustic tiles from Swedish brand Marrakech Design.
The cantilevered mezzanine is wrapped in a skin of birch plywood and adopts a pulpit like stance above the kitchen, facing out into the open plan living area below. It's a masterstroke in maximising the available cubic space without crowding or compromising the flow. With a built-in four metre solid wood desk, and bathed in natural light, it is the perfect home office or creative space – with enough room for more than one home-worker. This is also where you access the stunning east-facing roof terrace, through large double doors. This generous space is nestled amongst the rooftops and has been decked, with complementary planters and lots of mature planting.
The house sits on Watson's Street, with a gated space directly outside the front of the property which is used for off-street parking by the current owner. Watson's street is a mere eight minute walk from New Cross rail and overground station and a five minute walk to Deptford railway with trains running to London Bridge, Blackfriars, Farringdon and St Pancras. Deptford itself is an area cloistered by New Cross and Peckham, Greenwich and Blackheath, and a 15 minute walk will take you to the banks of the River Thames.
Deptford has become synonymous with regeneration in recent years, with a strong creative current running through it, reflected in the many independent shops and restaurants that continue to spring up. The railway arches have been revamped and renamed as Deptford Market Yard which is home to a thriving street food collective including The Tapas Room, Lomond Coffee and Mama's Jerk, as well as Little Nan's cocktail bar and AAJA Deptford – a bar, record store and live performance space. Elsewhere is Marcella (a beloved-of-the-locals Italian) and Forest, selling houseplants and Aesop products, as well as a cluster of cafes that double up as art galleries.
-
Lease Lengthn/a
-
Service Chargen/a
-
EPCTBC
Floorplan
-
Area (Approx)
1832 sq ft
170.19 sq m
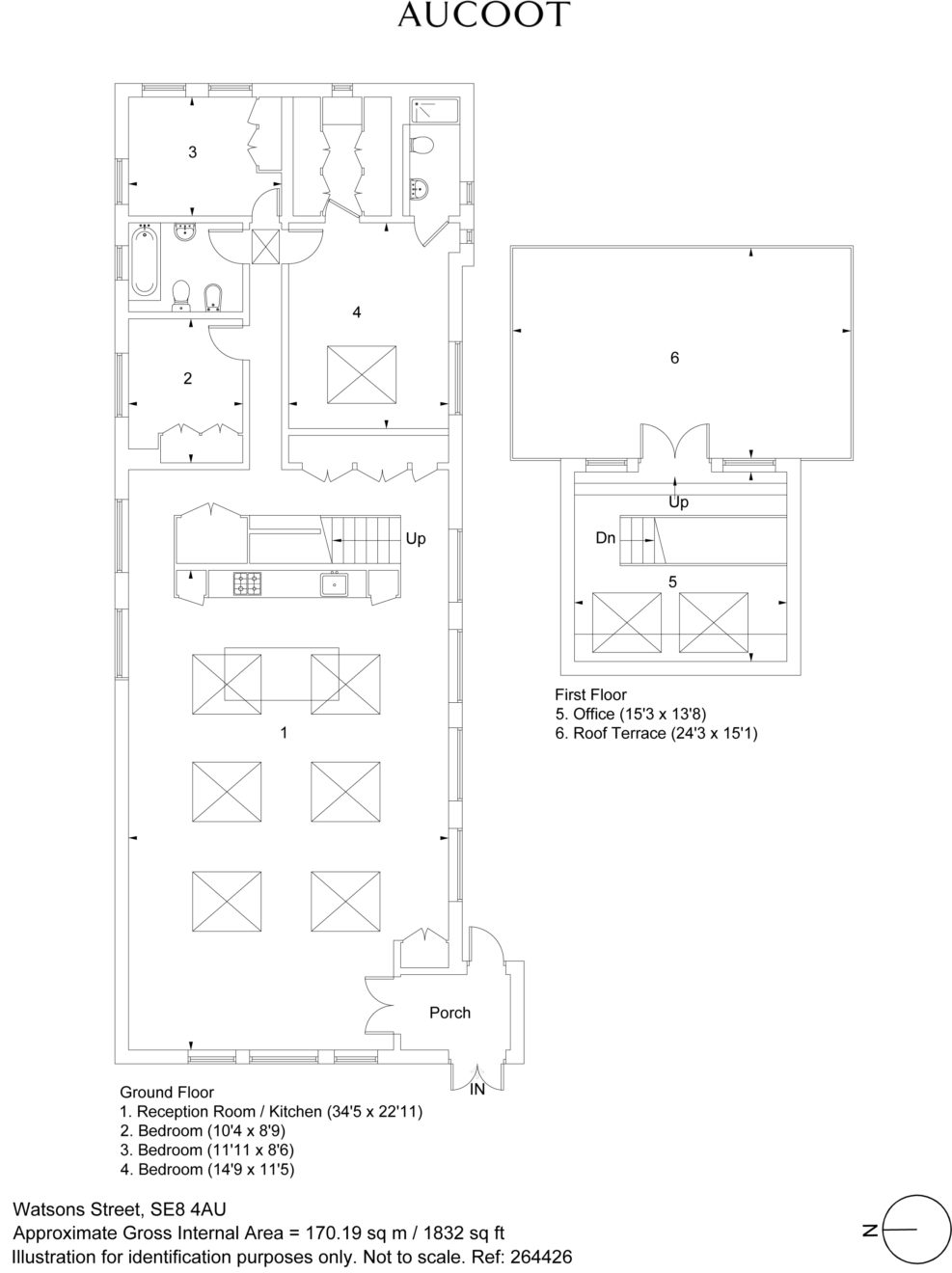
Map
Deptford has become synonymous with regeneration in recent years, with a strong creative current running through it, reflected in the many independent shops and restaurants that continue to spring up. The railway arches have been revamped and renamed as Deptford Market Yard which is home to a thriving street food collective.
