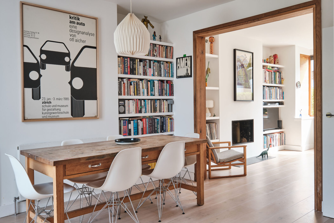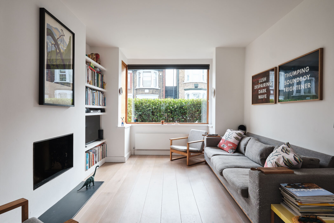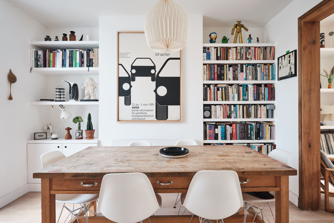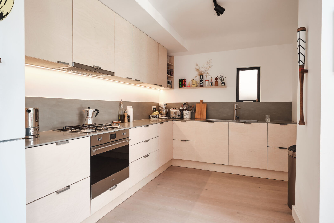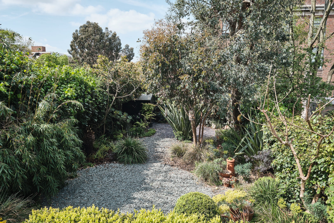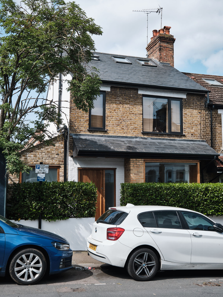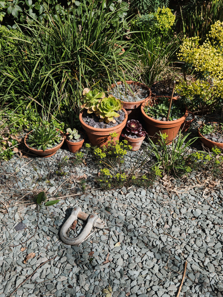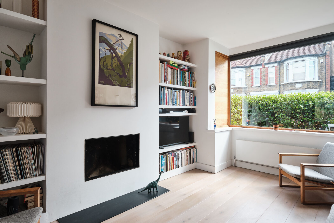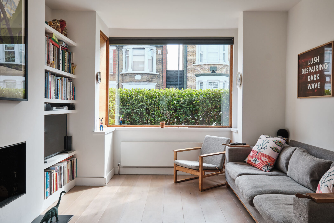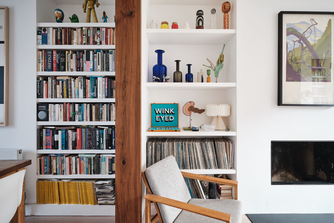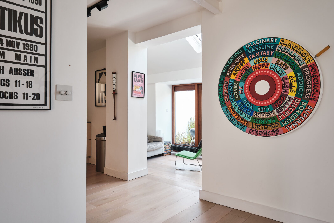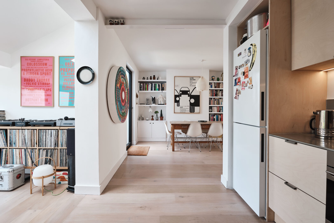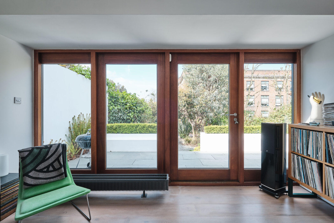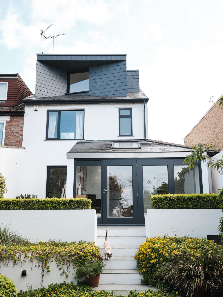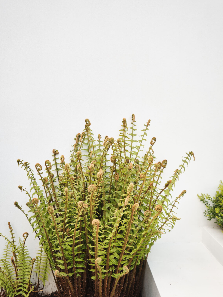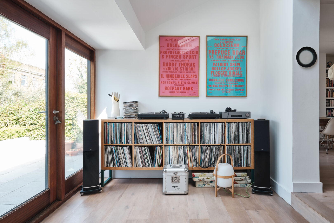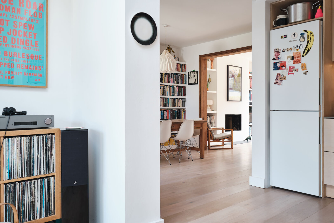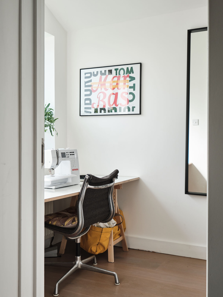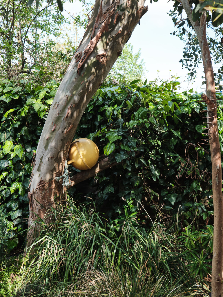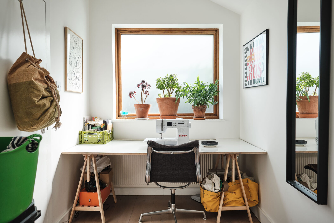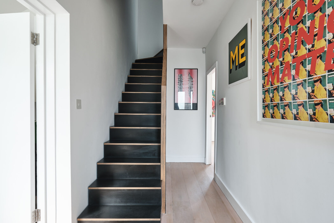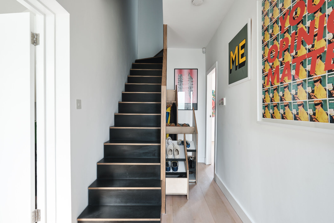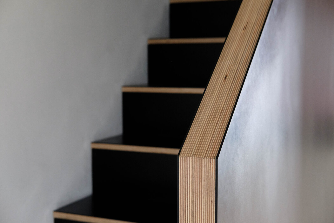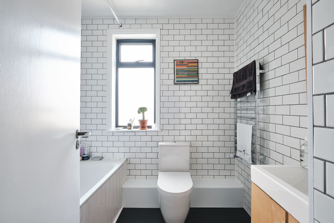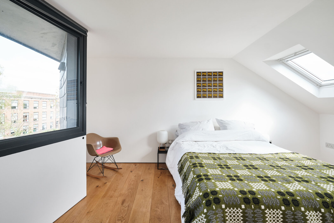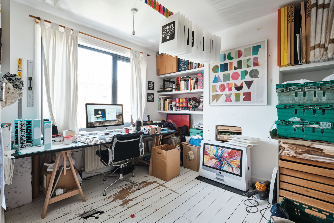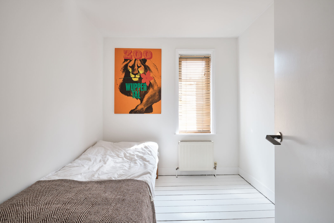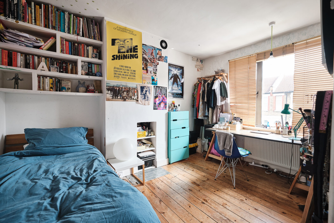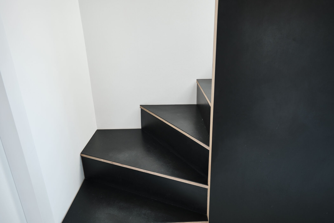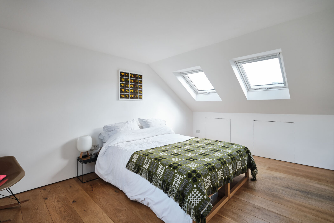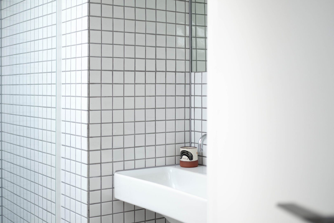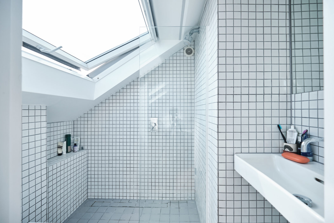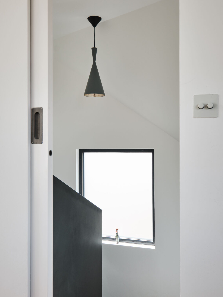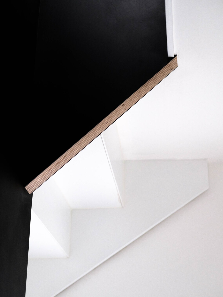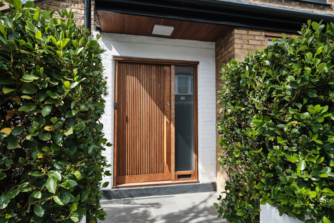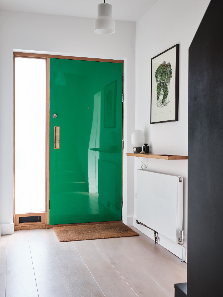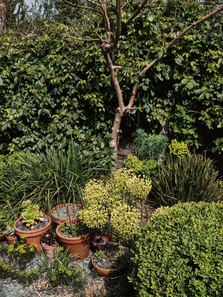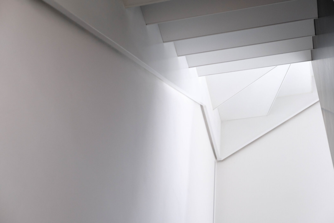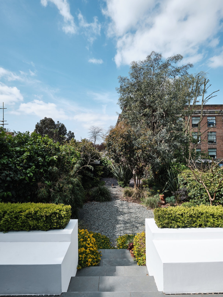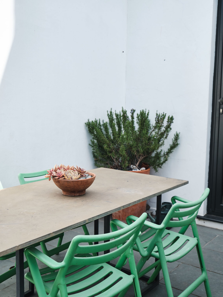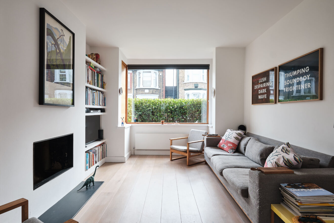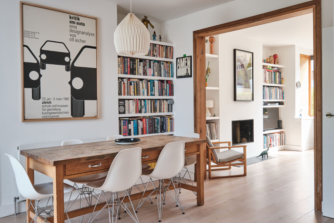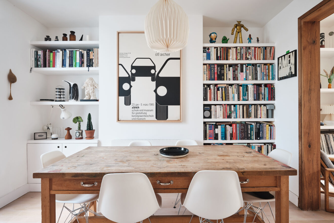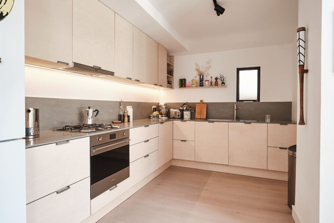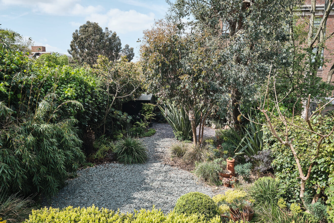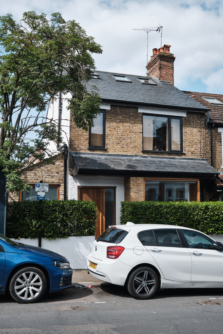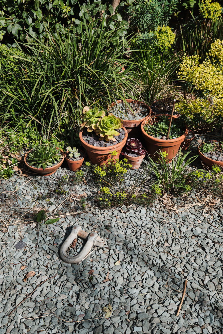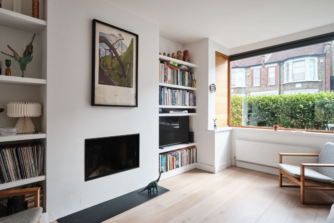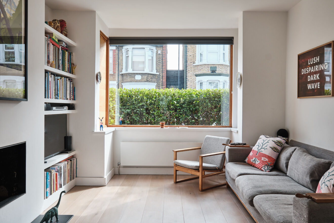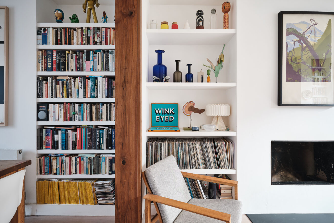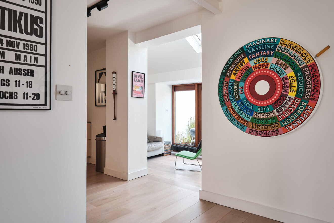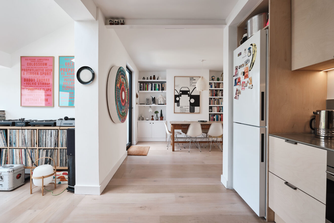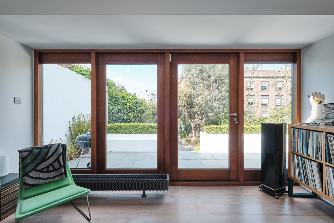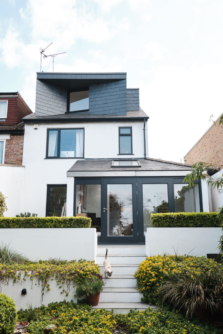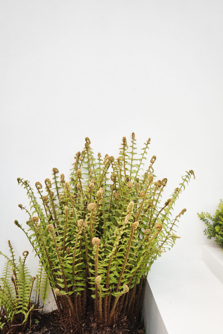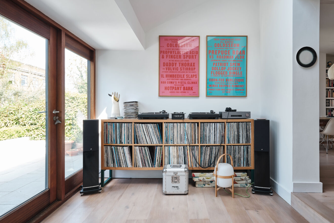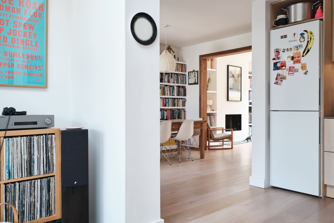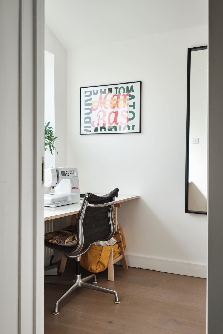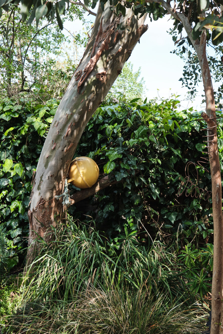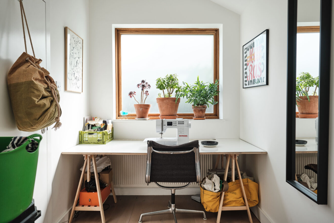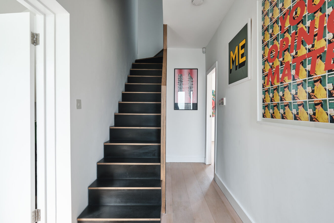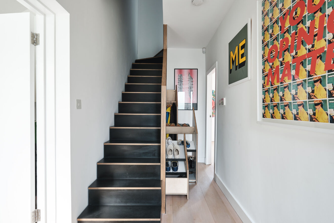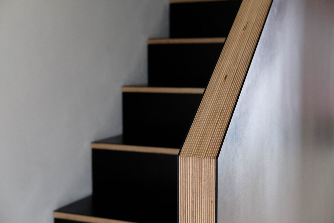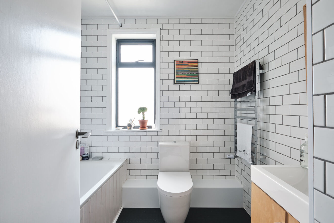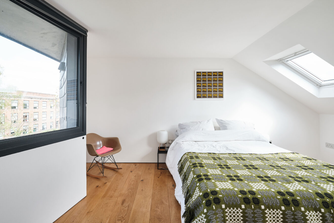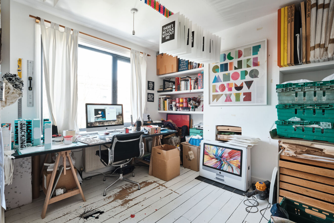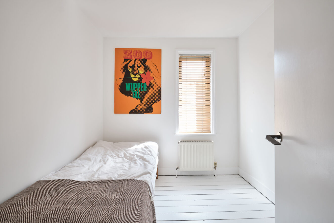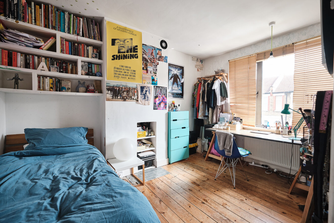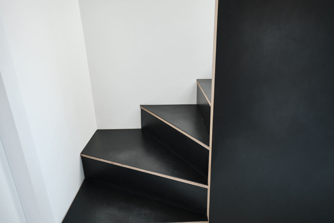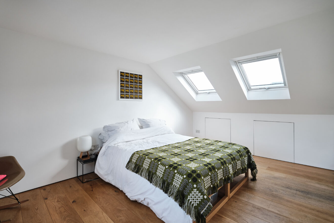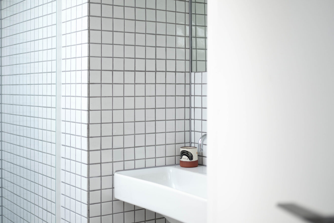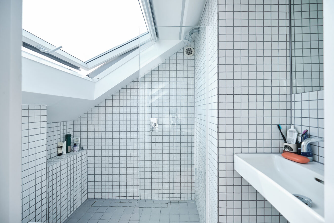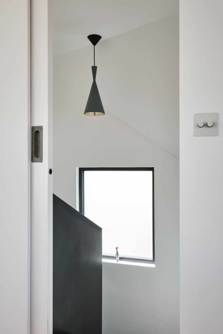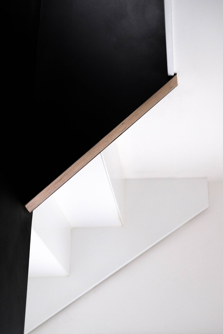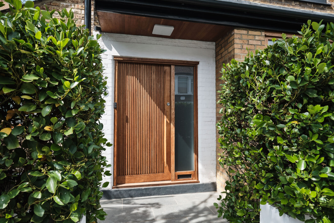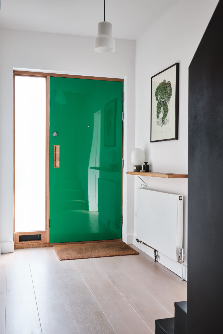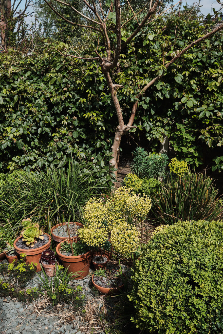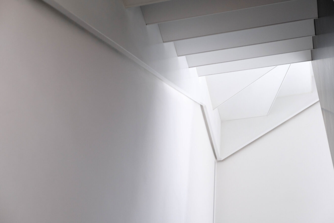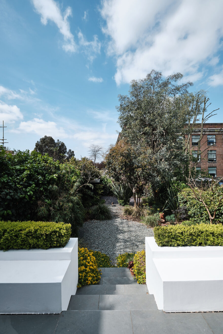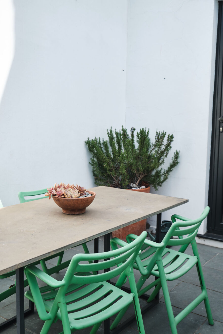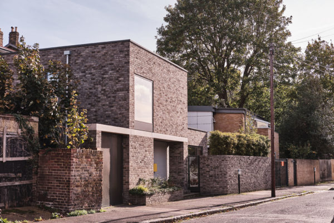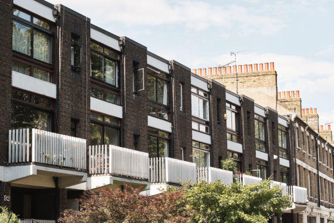I
N
Information
Full Details
tldr: A modern 1930's, four bed house in Walthamstow with a large garden, a rear extension designed by Casper Mueller Kneer and a recent full refurbishment and angular loft extension by DeDraft architects.
A sophisticated, modern house that has been reimagined by two different prestigious architecture firms. The works, while covering different areas of the home, complement each other to form this elegant, stylish space with big windows and beautiful light. The previous owners created the side and rear extension working with international architects Casper Mueller Kneer – designers of the White Cube in Bermondsey. While the current owner, an artist, commissioned Dedraft to carry out the angular loft extension and full refurbishment of this 1930's home. In the heart of Walthamstow – and a stone’s throw from the new Fellowship Square Development.
At approximately 1,500 sq ft this end of terrace house is a considerable size for the area. The clever use of space by Dedraft ensures that the ground floor benefits from light-filled, open-plan living, with enclosed and semi-enclosed areas that offer privacy. Through the bespoke solid oak front door into the wide entrance hall, you are met with the striking bespoke staircase, handmade from ply wood backed with Richlite – a durable, sustainable material made from paper. The room to your left is currently used as a studio but could be a home office. Under the stairs, concealed storage with sliding doors keeps coats and shoes well hidden.
The main living space comprises two reception rooms – currently used as living room and a dining room which gives access to the garden terrace. Although still open plan, the kitchen is reached round the corner from the main living space, helping to provide zones and discreet spaces. Here, the bespoke birch faced plywood cabinetry with handmade handles and Corian worktop, looks out to the rear extension, which has timber double doors to the terrace. All through the downstairs there is ample bespoke storage options, with built-in shelves and alcove cabinets. And door handles from Danish ironmongery brand Randi adorn all the doors throughout the house.
Upstairs, two double bedrooms – one of which is currently used as a studio – a single and a family bathroom. The Richlite continues as you journey to the loft, which has been designed with impressive angles that optimise the views out to Walthamstow College and bring real interest to the space. The en suite shower room has underfloor heating, and Philippe Starck Duravit sanitary wear is used within this and the other two WCs in the house.
A long, west-facing garden has been designed by the current owner to be low maintenance and drought resistant. A terrace off the back of the house, with ample room for table and chairs, also has stairs leading to the main garden, with mature planting including a well-established eucalyptus tree and a well-hidden shed at the end. There is enough space here, at the bottom of the garden to build a studio or similar. The large window at the front of the house offers beautiful light, but clever use of planting provides privacy for those inside.
Walthamstow is one of the most admired areas of London and this home is excellently placed to take advantage of the best the borough has to offer. It is within a few minutes’ walk of the new Town Hall Development which will provide a cultural hub for the borough, with events, farmers’ markets, cafes and shops. The water fountains there already provide a welcoming community space – and fun for the whole family – and the redesign of Chestnut Fields behind the Town Hall will include a sensory garden, wetlands and playground, when complete. The house is 0.6 mile (12 minute) walk to Wood Street Station, with regular trains to Liverpool Street. Walthamstow Station is 0.9 miles away (approx 19 min walk) with fast services to central London via the Victoria Line and overground services, too. The house is also served by several buses. The ever-popular Walthamstow Village is a short walk away, with its cafes, shops and restaurants. And the expansive beauty of the ancient Epping Forest is a short drive or bus journey away.
-
Lease Lengthn/a
-
Service Chargen/a
-
EPCTBC
Floorplan
-
Area (Approx)
139.4 sqm
1500 sqft
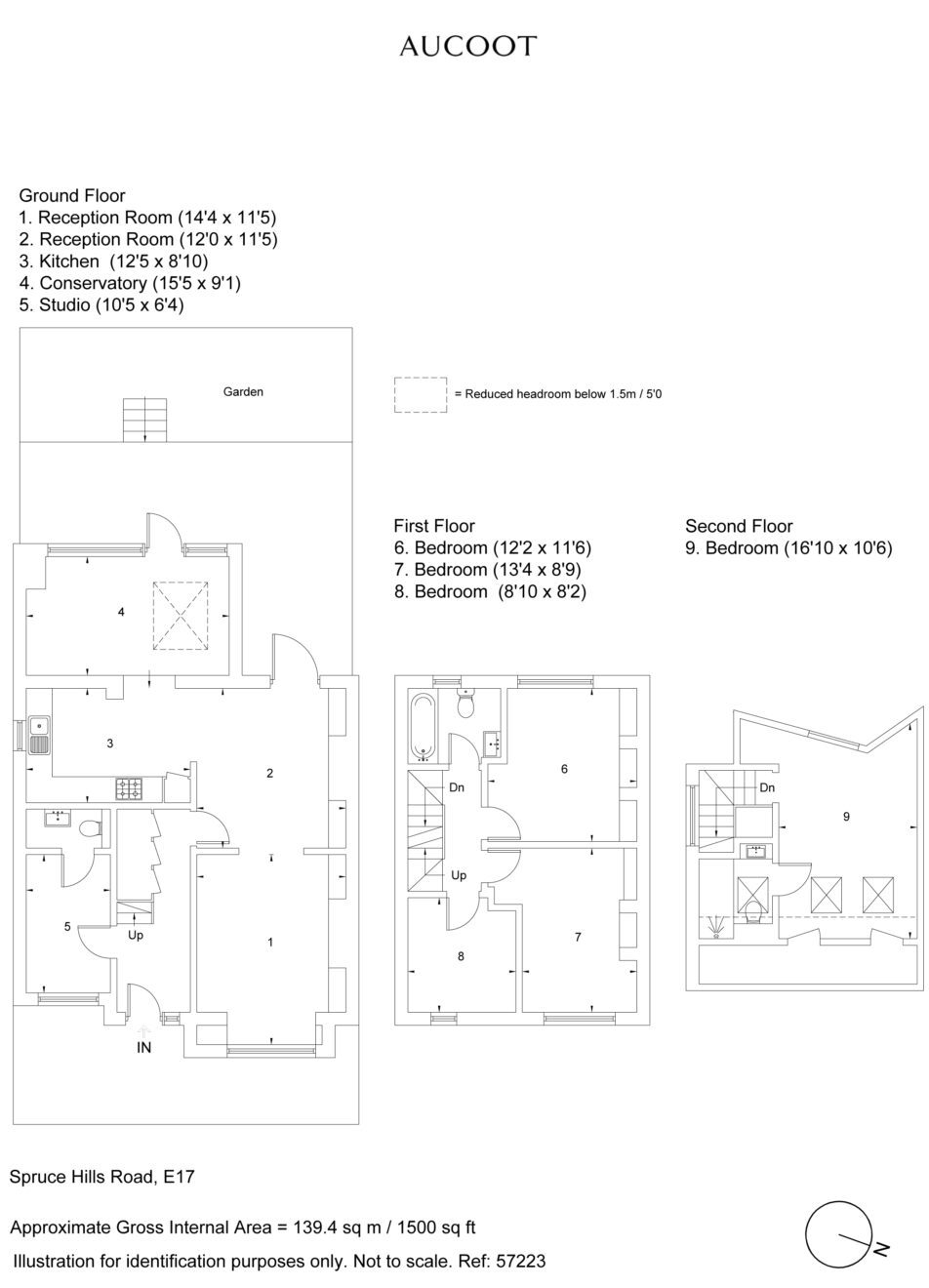
Map
Walthamstow is one of the most admired areas of London and this home is excellently placed to take advantage of the best the borough has to offer.
