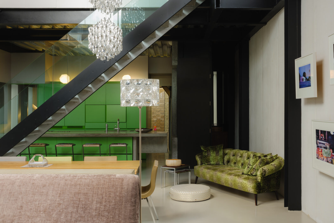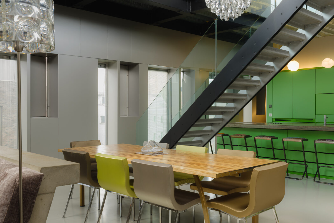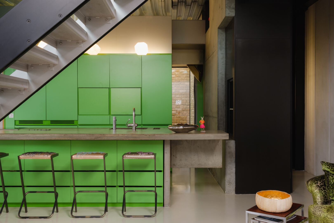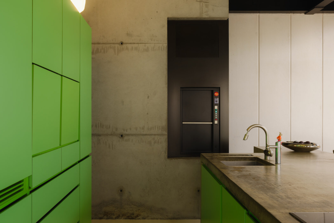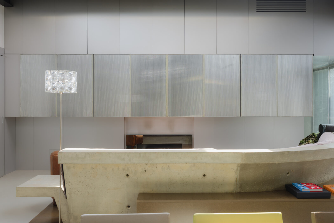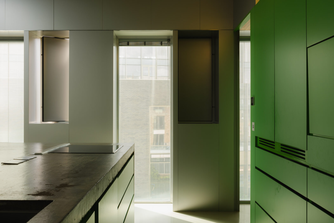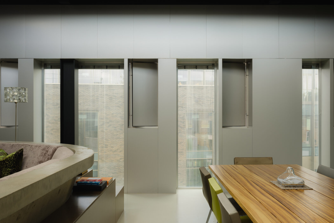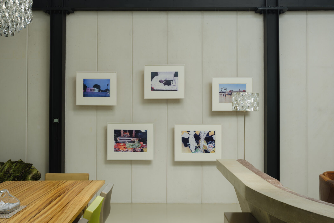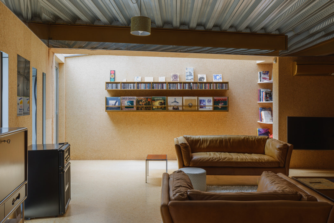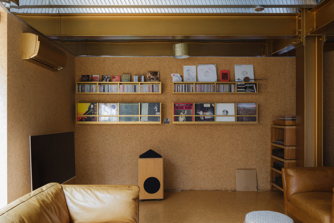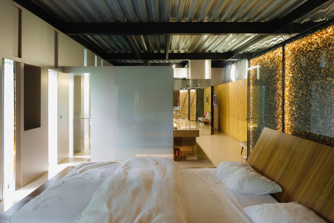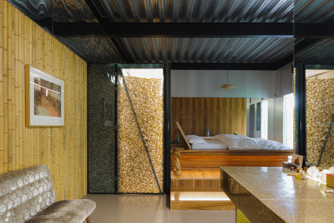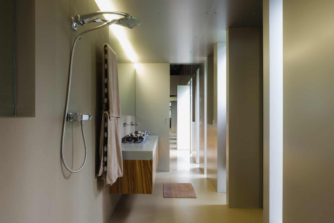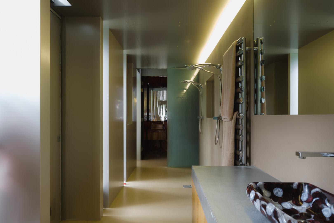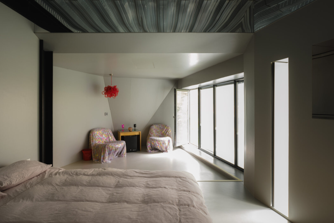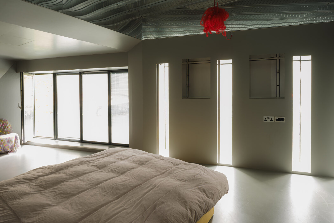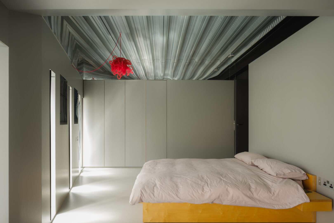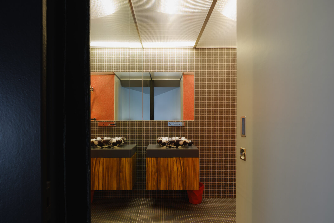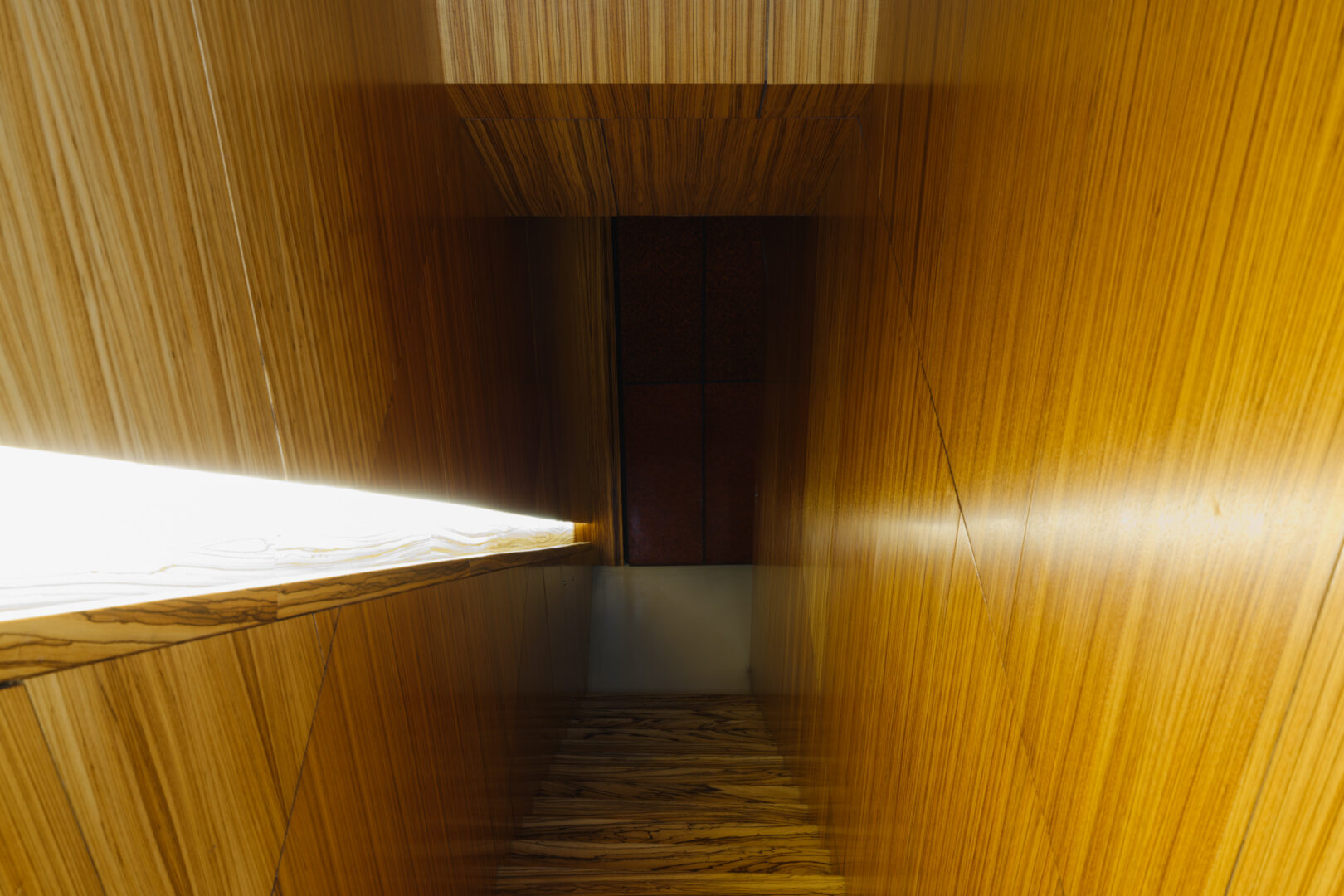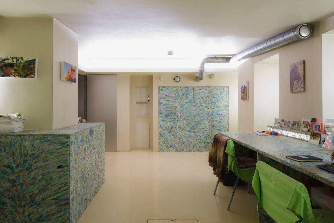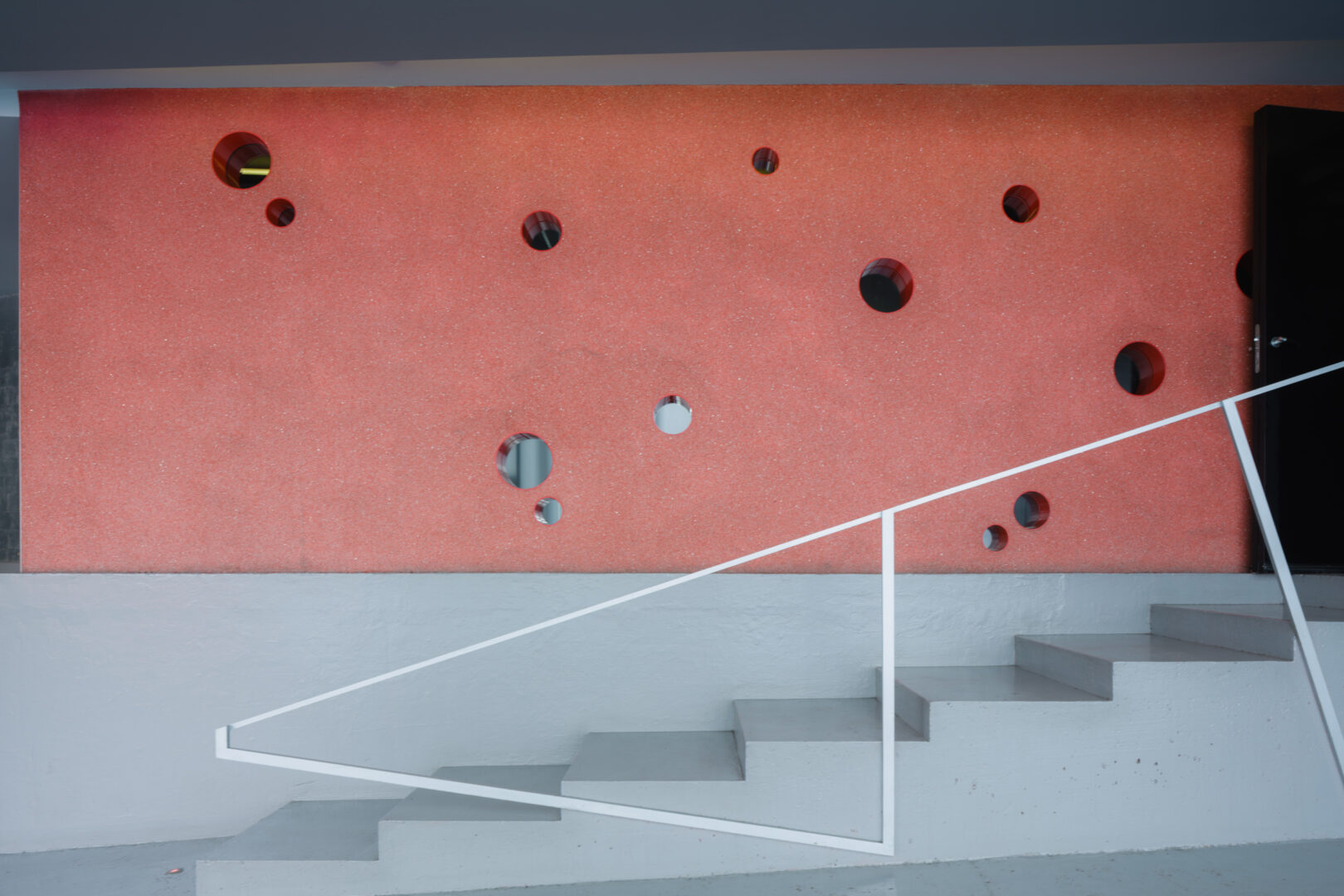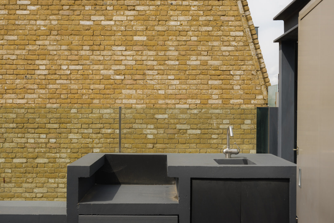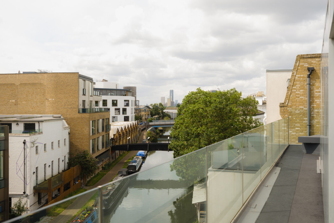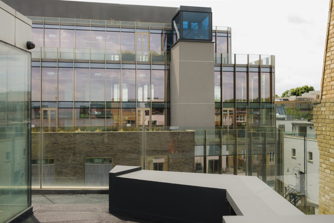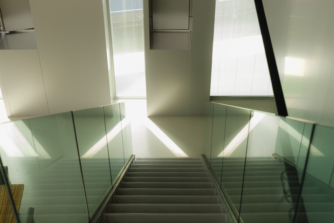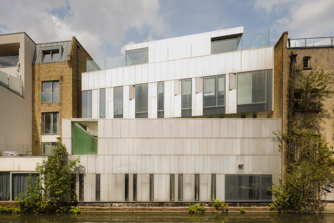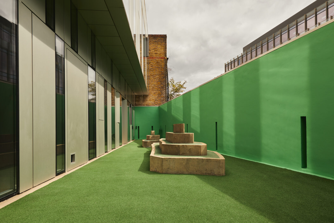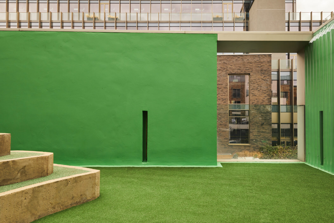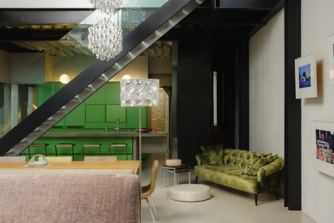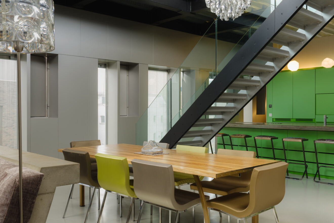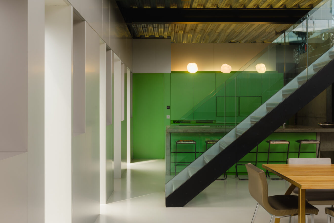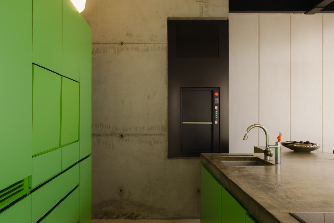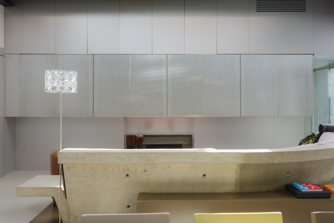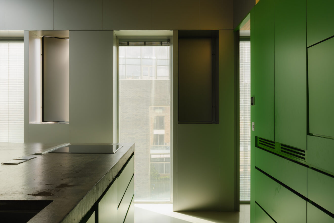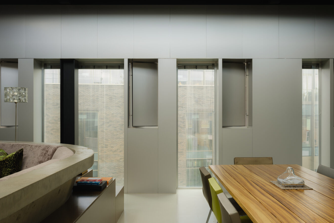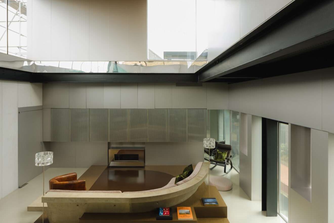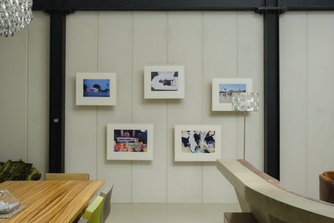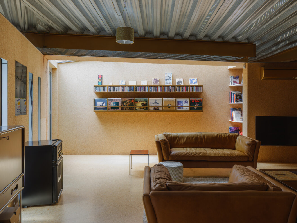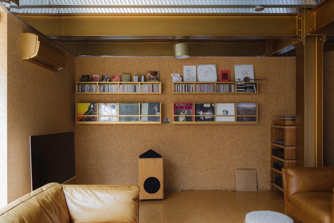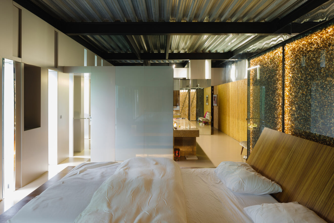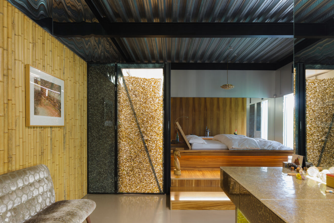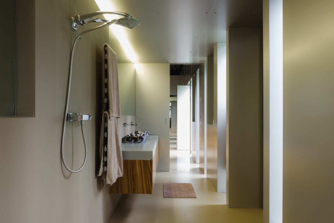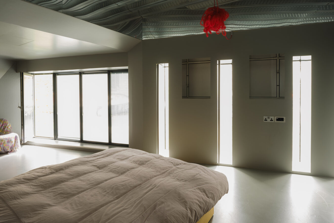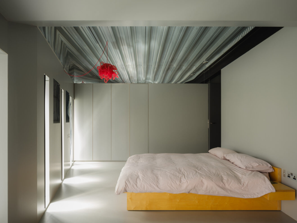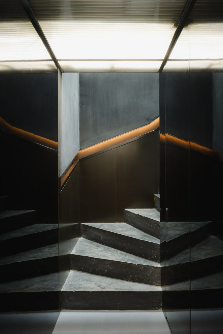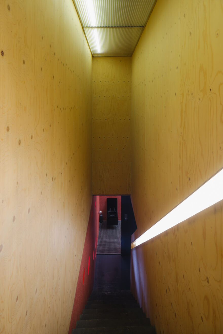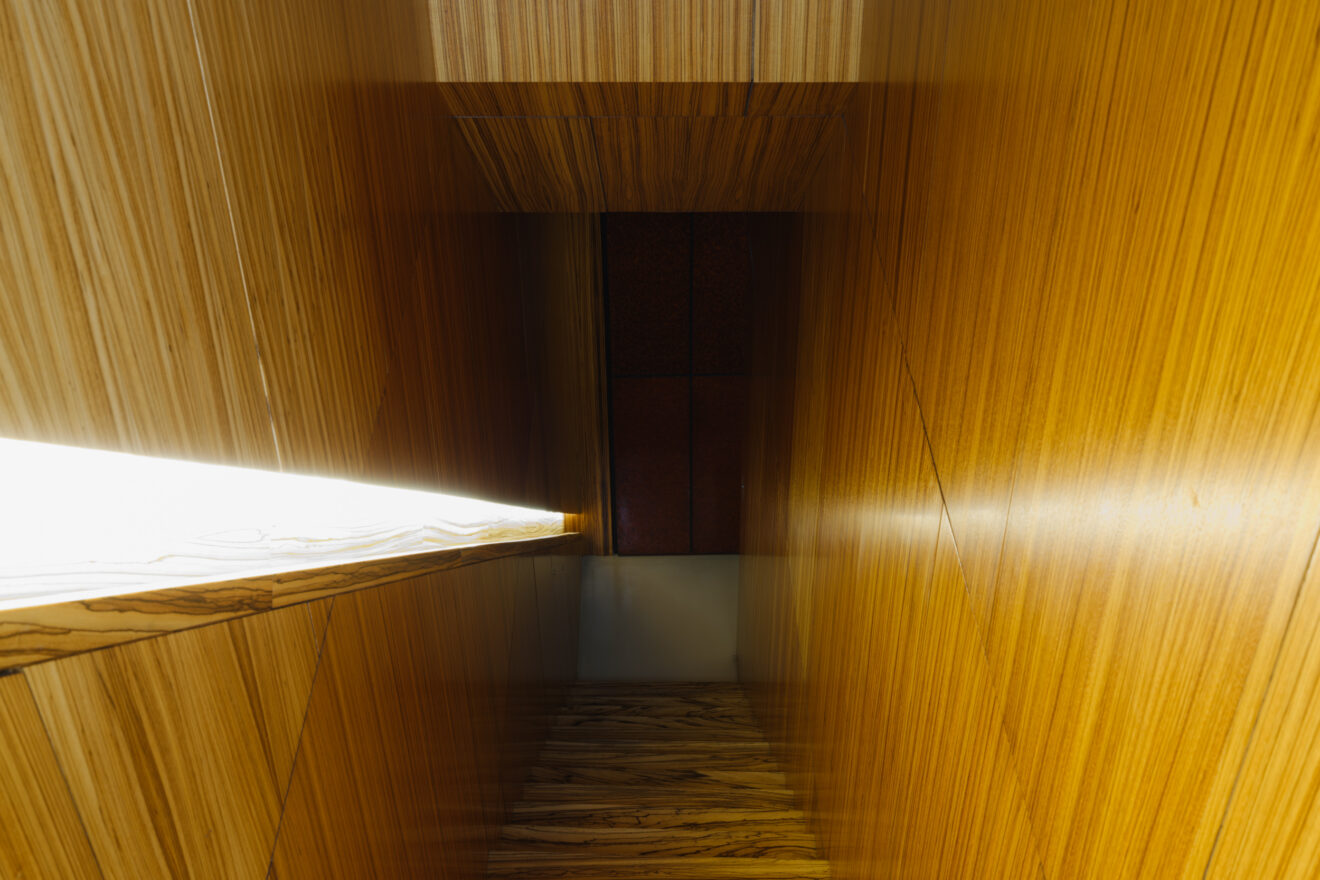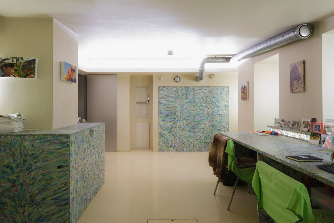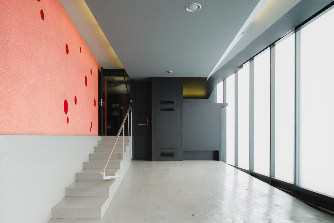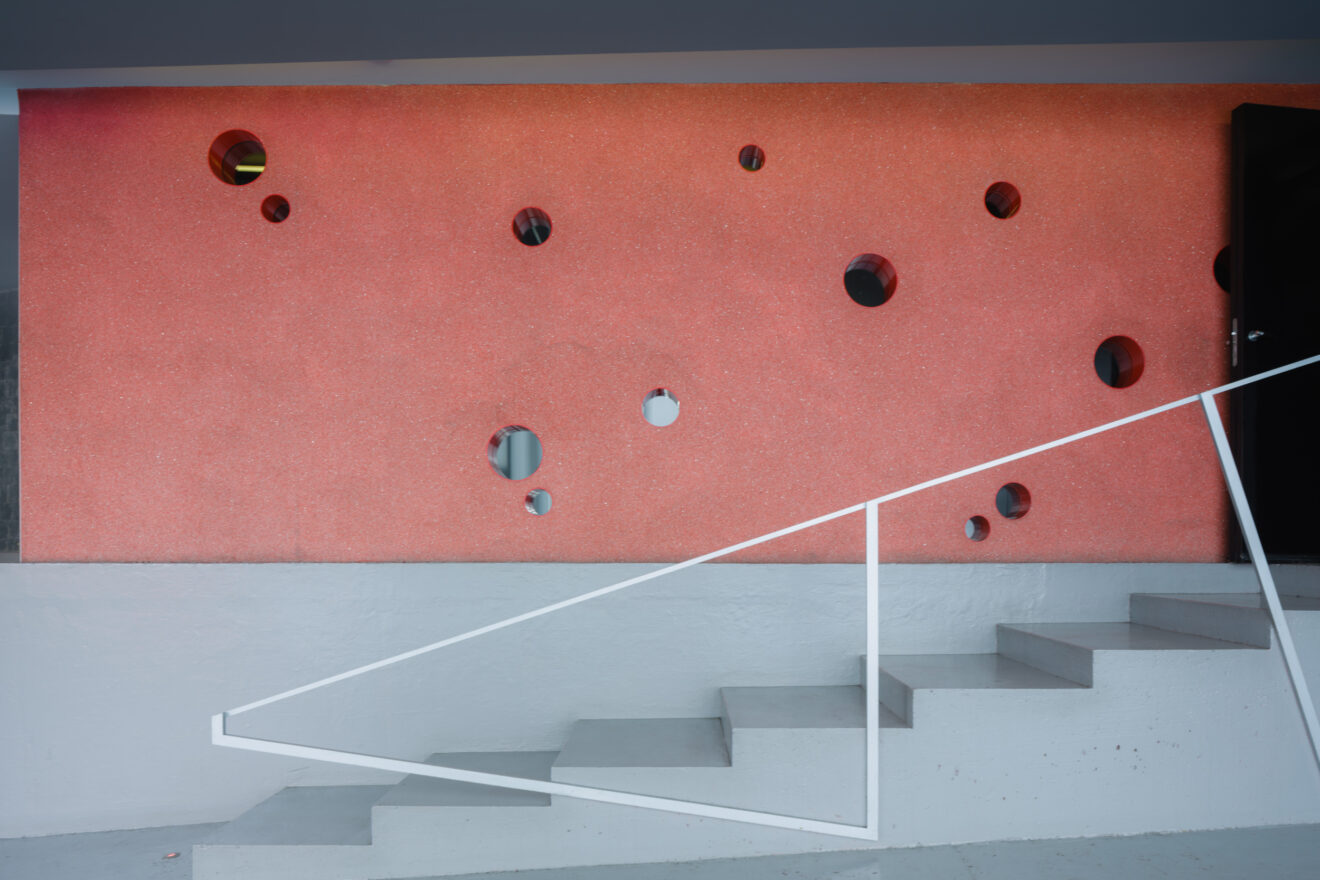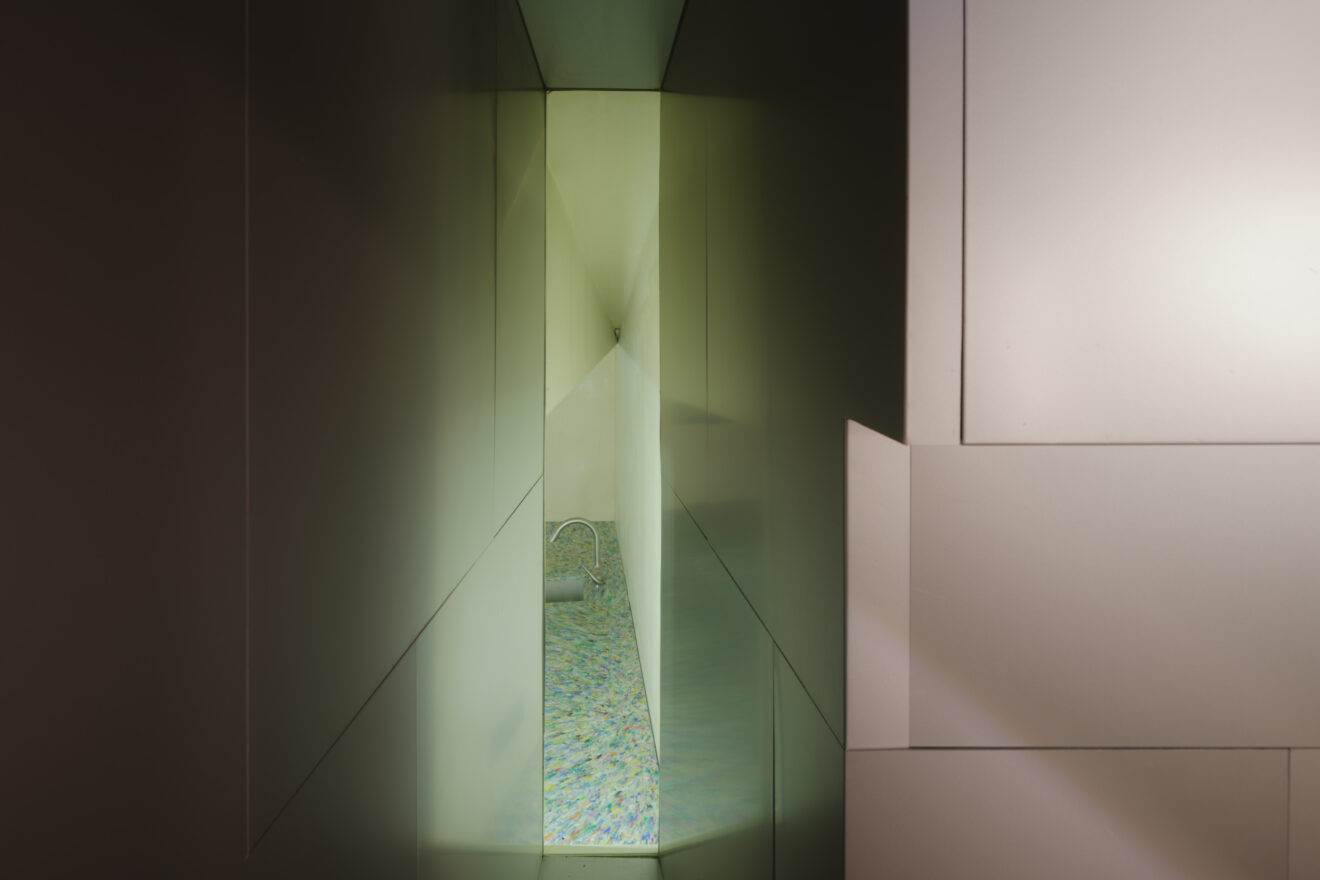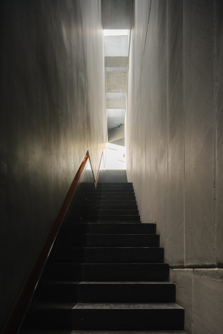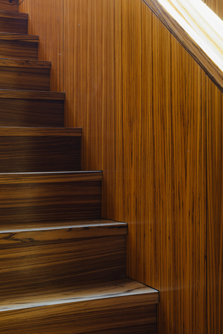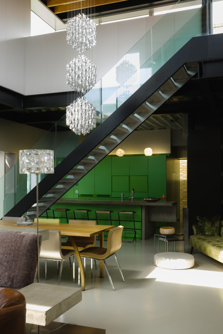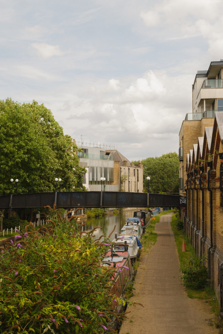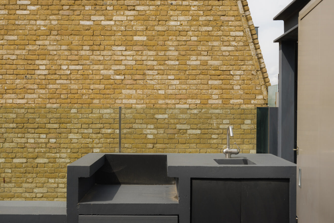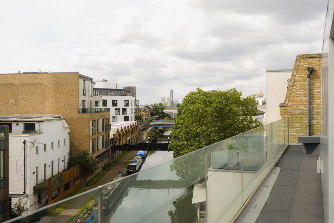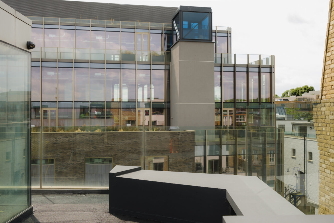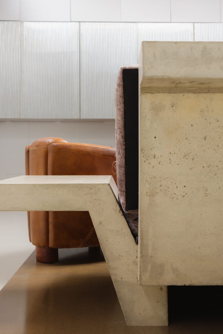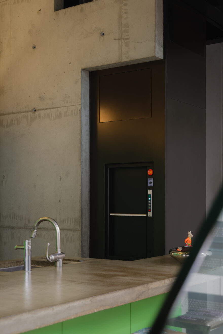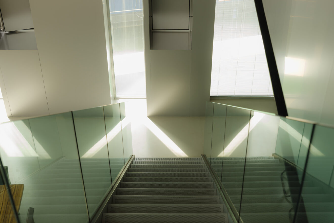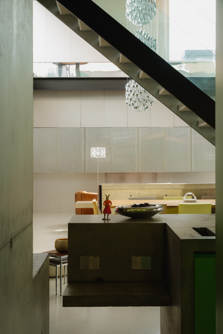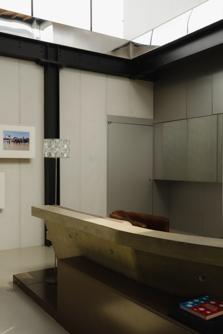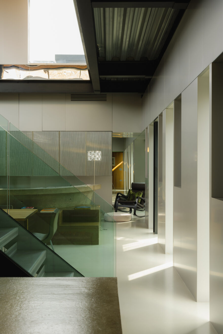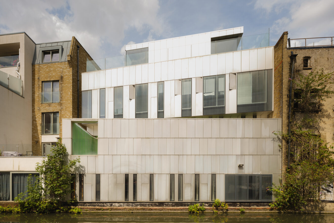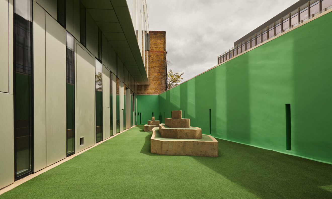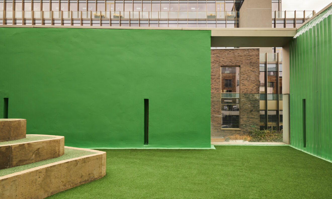I
N
Information
Full Details
Standing on a prominent plot overlooking the Grand Union Canal in West London, this three double-bedroom home marked the first new-build residential project by award-winning architect David Adjaye. Fittingly named Silverlight for its reflective aluminium-clad facade, the home is a thoughtful response to its surroundings, from the outside in.
At Silverlight, different spaces have been purposefully created for different states of mind. The five floors are connected by staircases that guide you through the home’s various moods and environments, serving as a moment of pause as you move from one to another.
Sitting comfortably between a mix of period and modern architecture, the building feels entirely at ease with its urban context. The house is reached through the formal entrance on Harrow Road, or via the adjacent garage through glazed sliding doors and up a gently rising staircase.
From materiality to arrangement, this home subverts convention. Each floor is fit for purpose and designed for living, entirely independent from what exists above and below. A dramatic stairwell — that simultaneously serves as an acoustic buffer — leads onto the second-floor living room and kitchen. An abundance of natural light highlights bespoke concrete elements arranged within aluminium and concrete walls, punctuated by a steel staircase. The stairs separate the dining area from the kitchen island, rising onto a south-facing roof garden with views of the canal, equipped with a bar for entertaining. Double-height ceilings and mirror-framed windows run the length of the upper walls, creating a sense of expansiveness.
The kitchen itself is a testament to the architect's approach to detail — the primary palette of concrete and steel is offset by zest-green cabinetry, and the space is thoughtfully designed to reduce the need for furniture.
A statement stairwell, made from Zebrano wood, descends from the living space into the master bedroom. The room is arranged around a dressing area and shower room, featuring a built-in Zebrano bed that backs onto a walk-in wardrobe constructed from glazed panels of broken coloured glass. Floor-to-ceiling windows fill the space with natural light, and multiple doors open onto a private terrace.
On the ground floor, there are two further rooms that express the more intimate traits of the house; a cork-clad music room and library, and a guest room with a dedicated shower space and concealed storage. Exposed steel beams stretch overhead with rows of corrugated steel between them, flooding the space with light coming from strip windows and glass doors that open directly onto the canal. The lower ground floor is designed as a utility space and home office, conveniently connected to the kitchen by a dumbwaiter.
-
Lease LengthNone
-
Service ChargeNone
-
EPC=C
Floorplan
-
Area (Approx)
Approximate Internal Area = 5209 sq ft / 483.9 sq m
Approximate External Area = 1027 sq ft / 95.4 sq m
Total Area = 6236 sq ft / 579.3 sq m
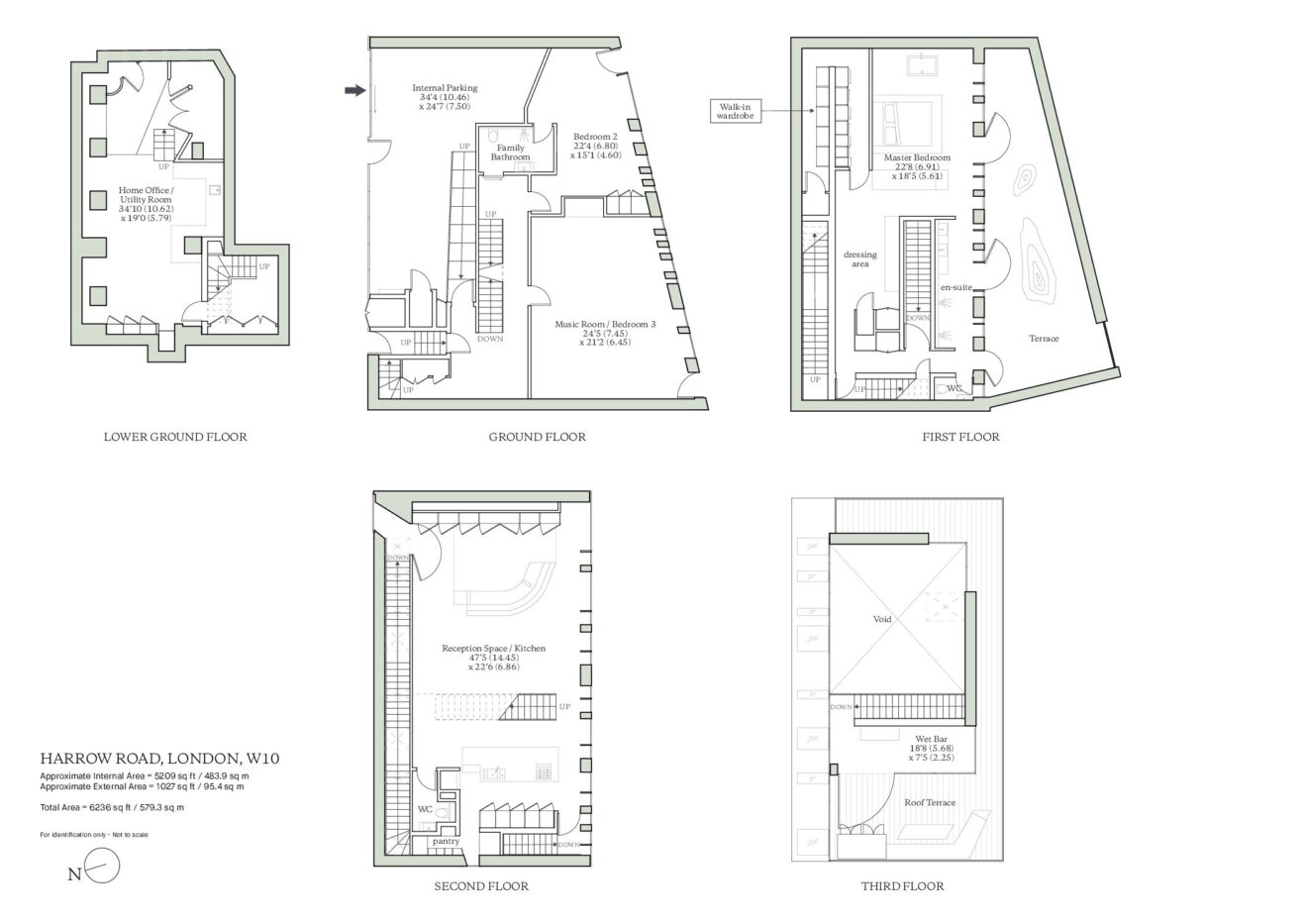
Map
Harrow Road is conveniently positioned between Ladbroke Grove, Notting Hill, Kensal Rise and Queen’s Park, a short distance from West London’s most-loved shops, cafes and restaurants. Green spaces are within easy reach too, with Queen’s Park, Wormwood Scrubs Nature Reserve and Regent’s Canal Towpath on its doorstep. For transport across London and beyond, all of the above stations are nearby, though Westbourne Park (Hammersmith & City and Circle line) is closest.
