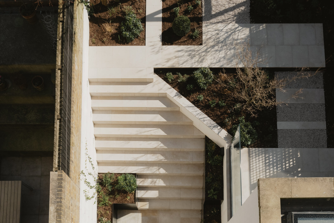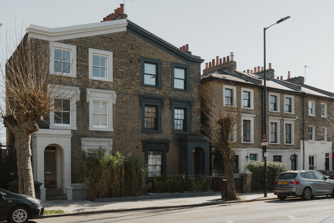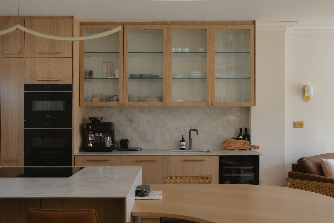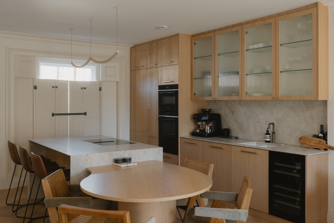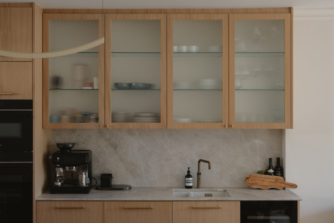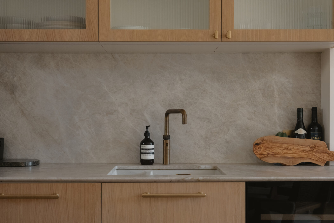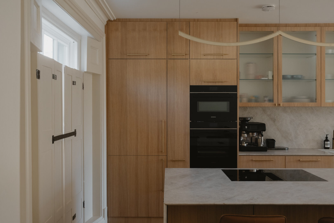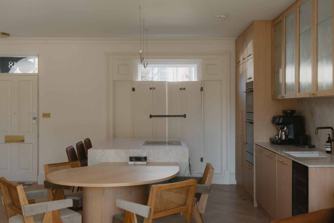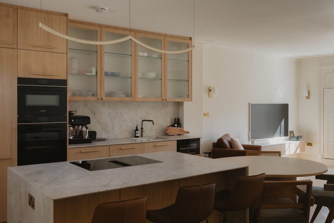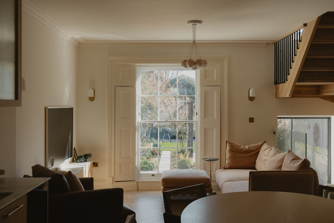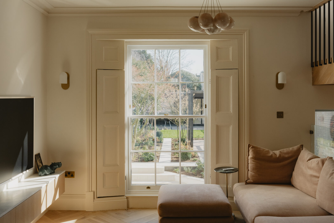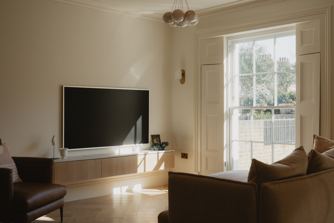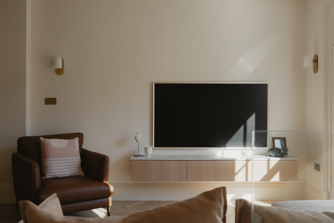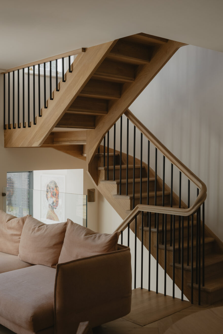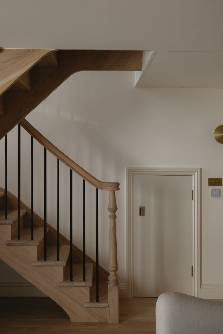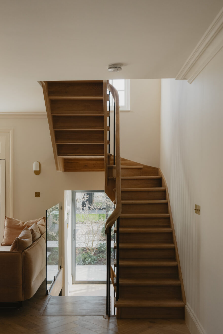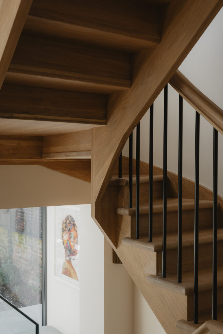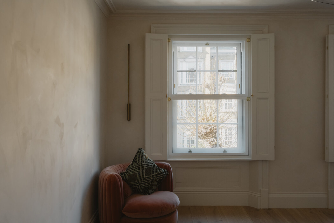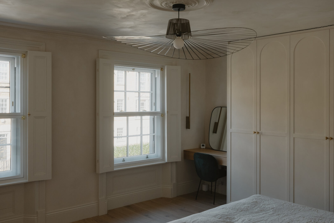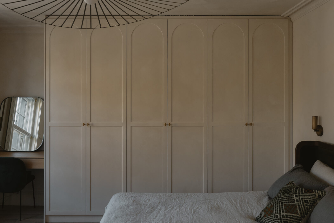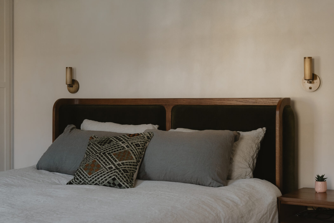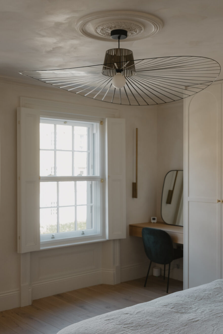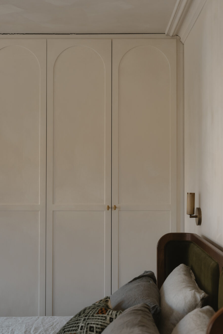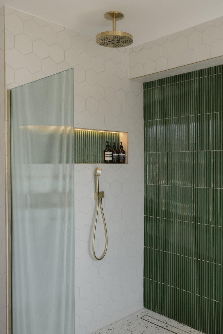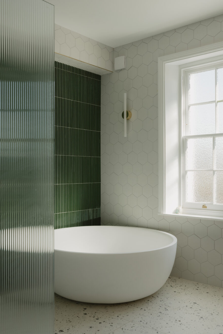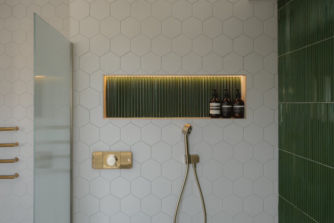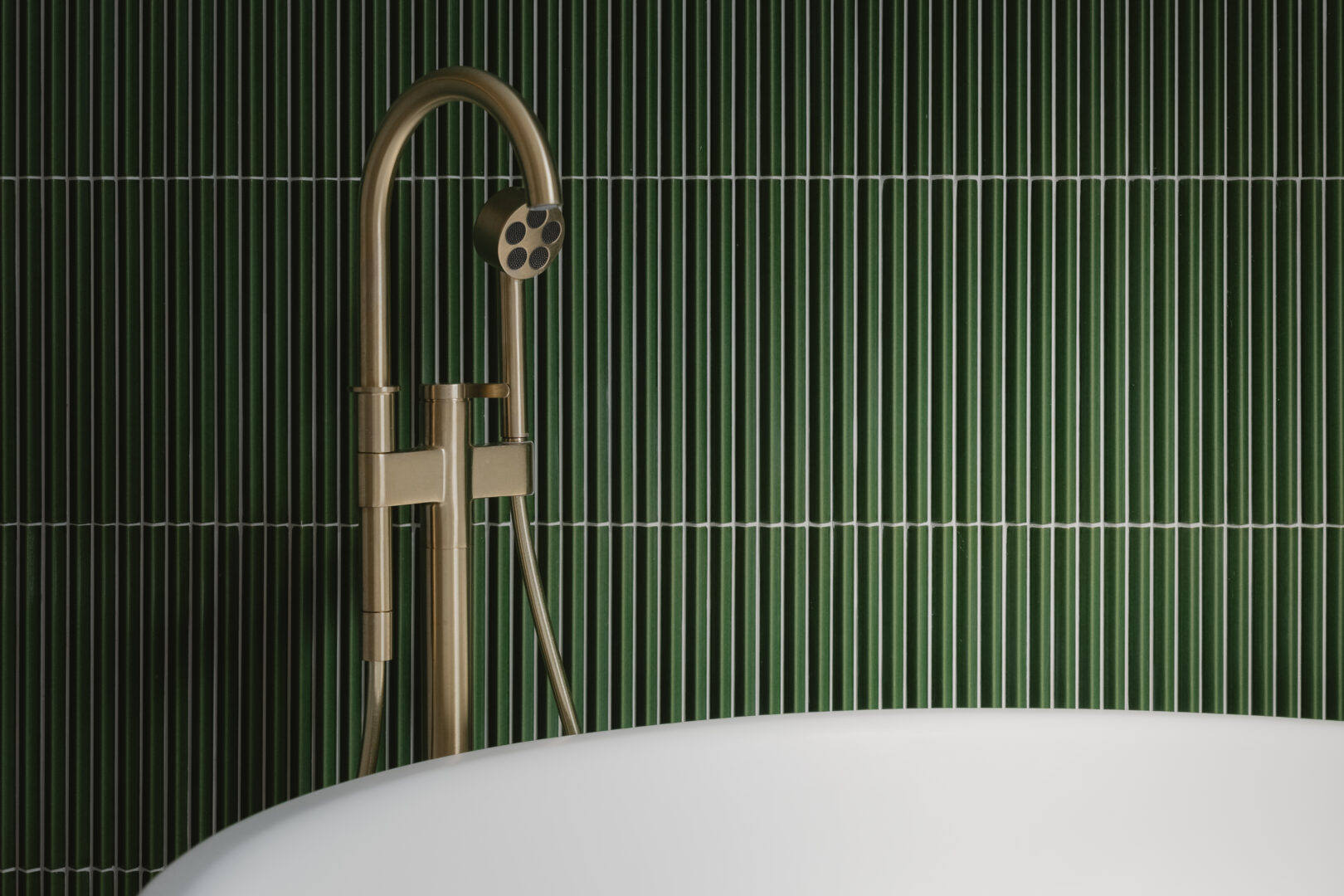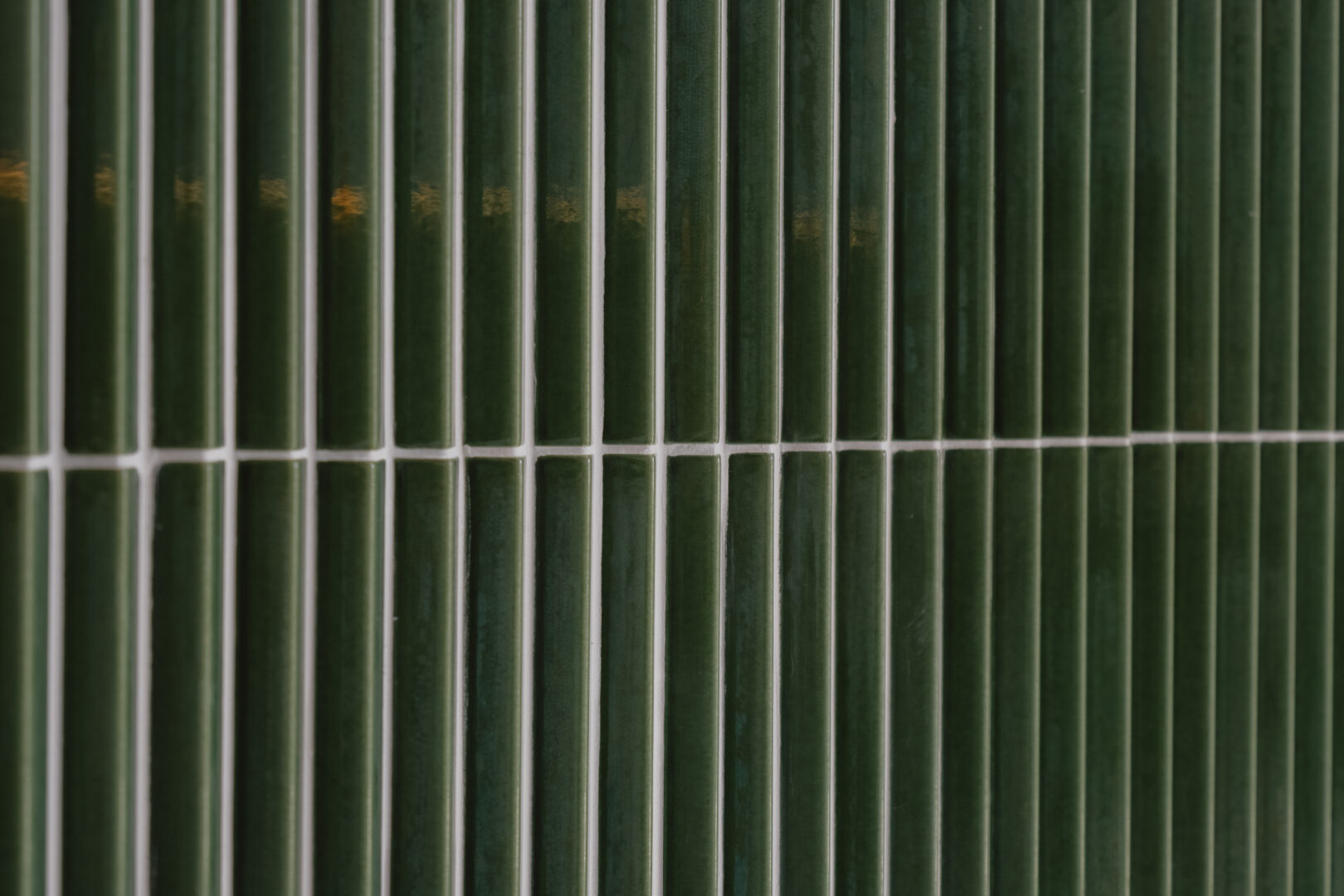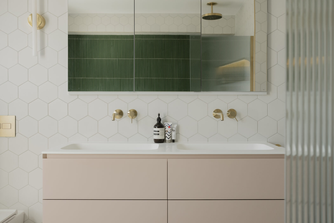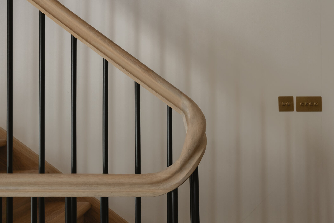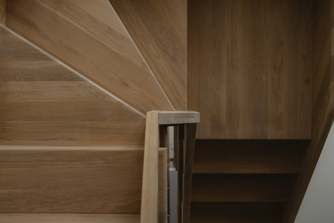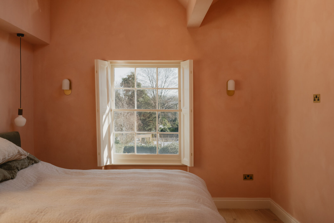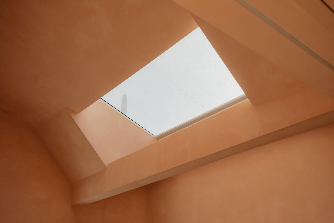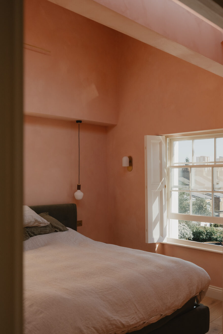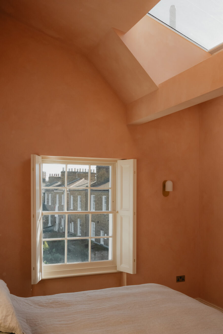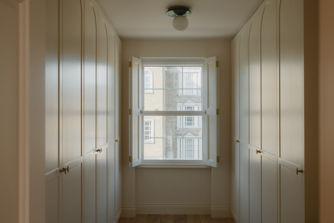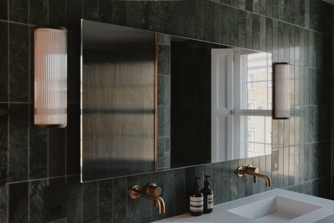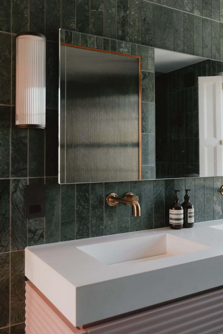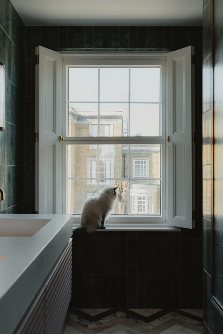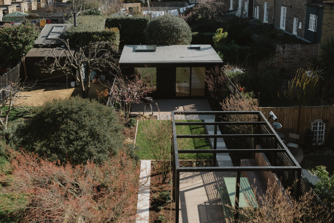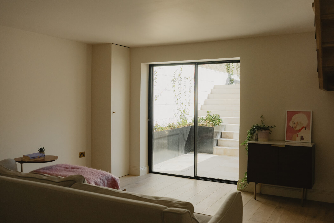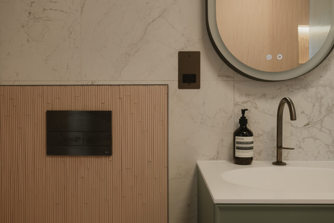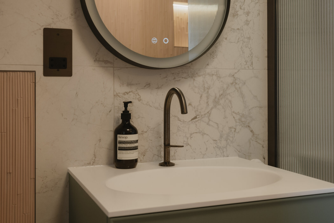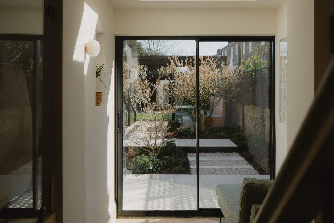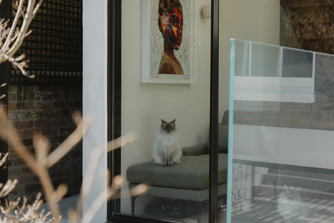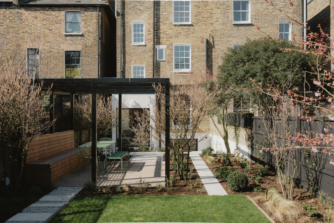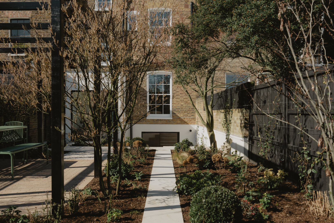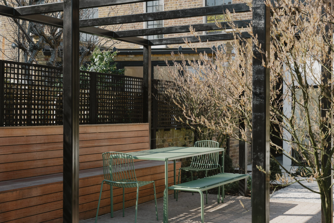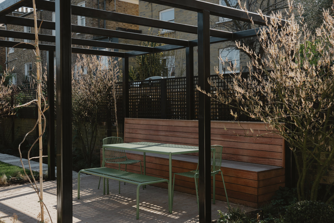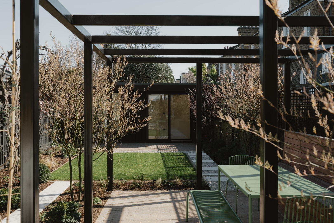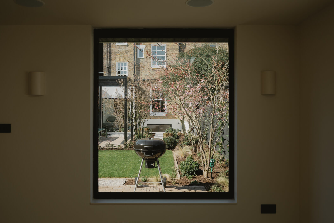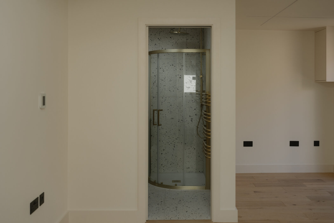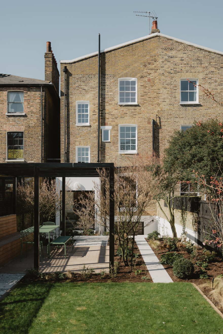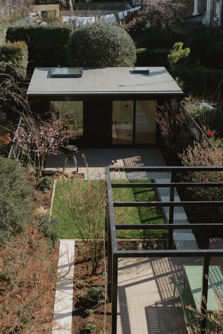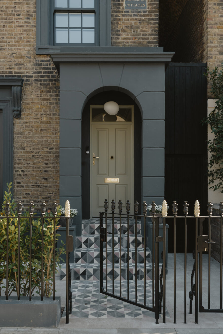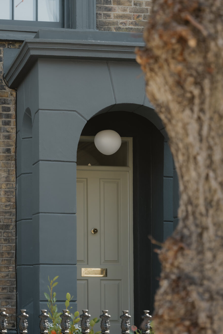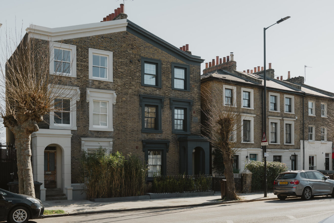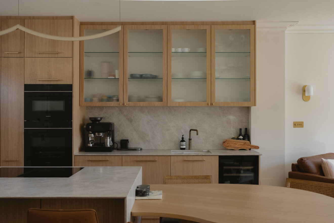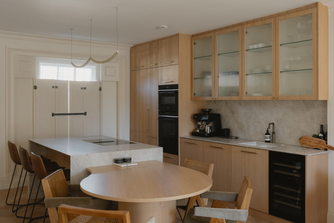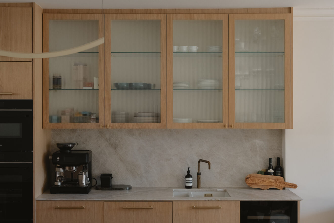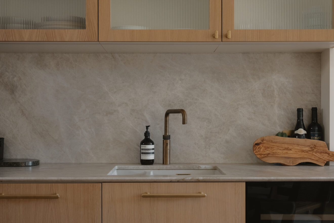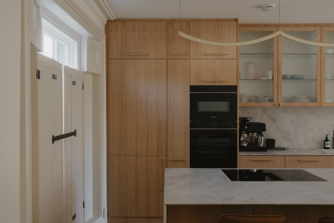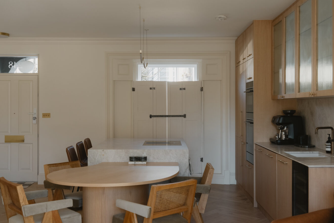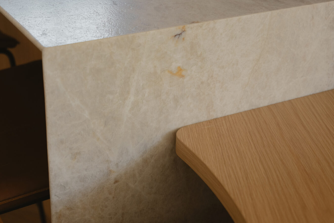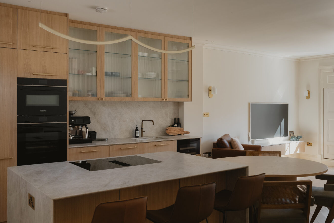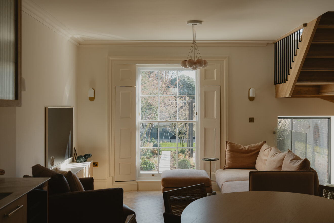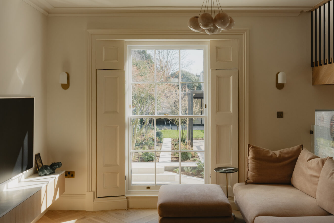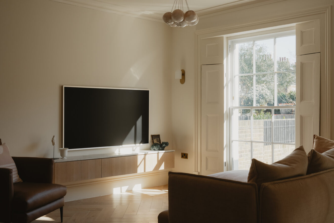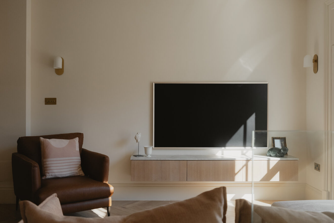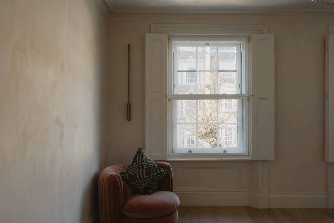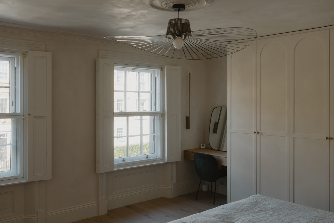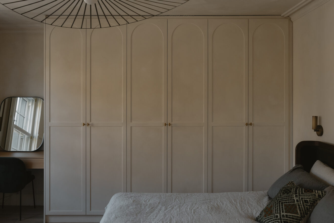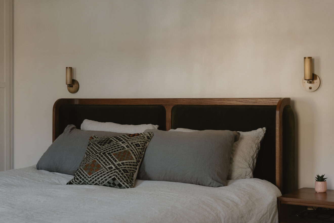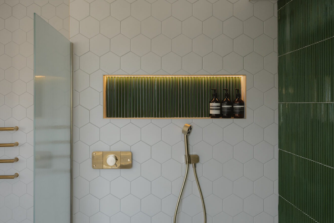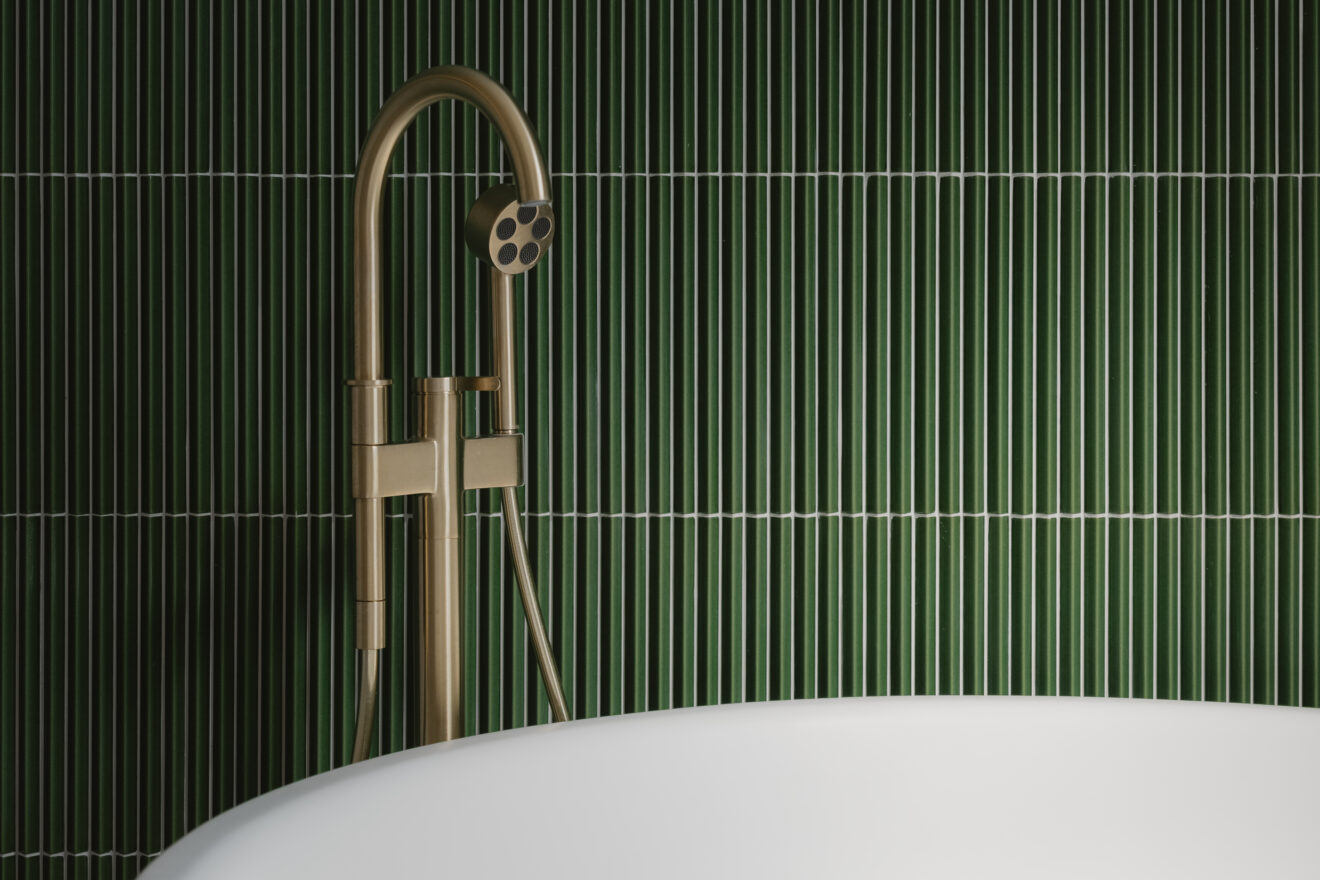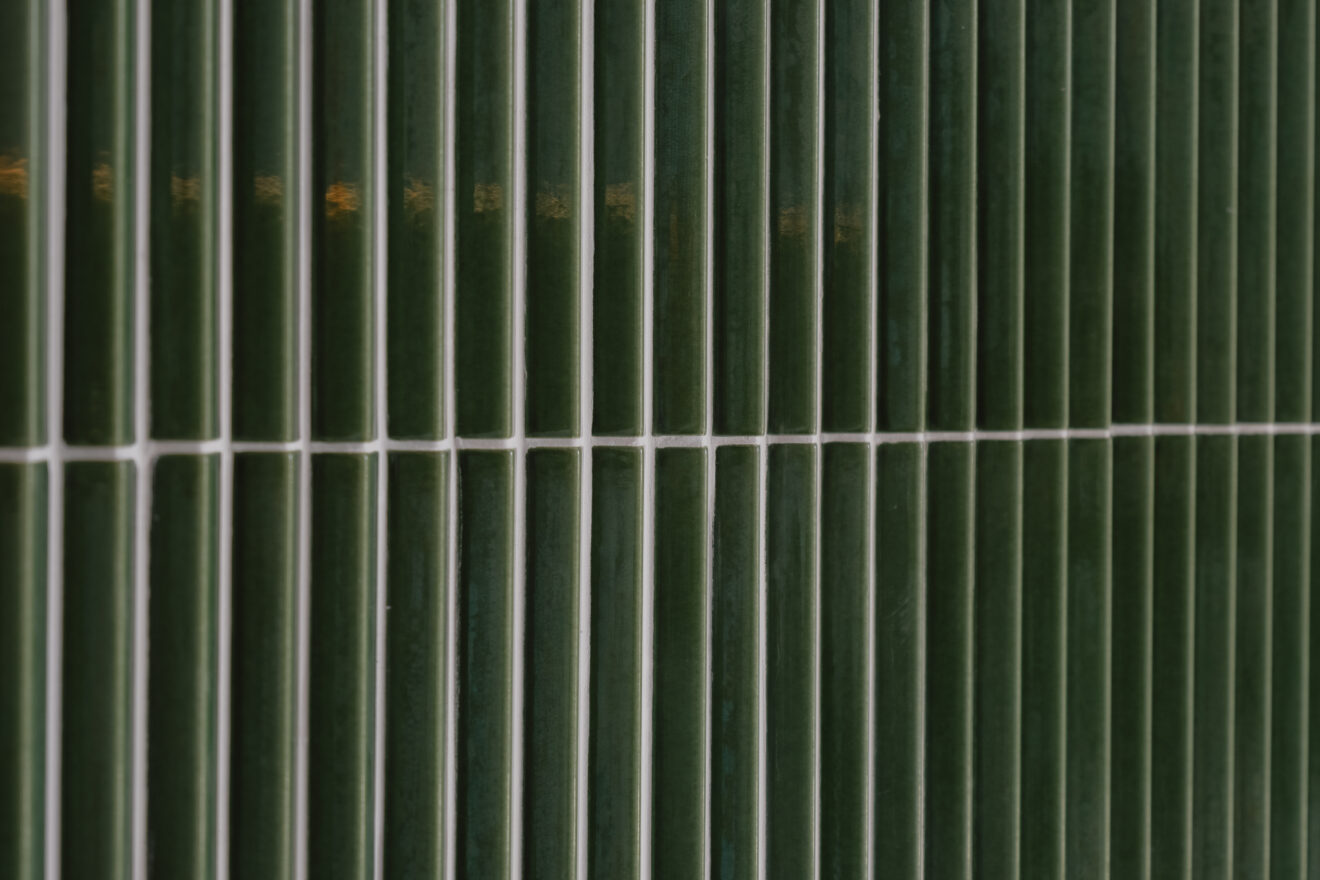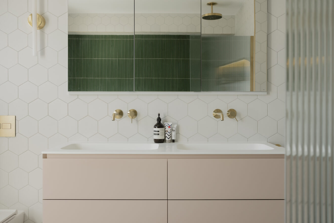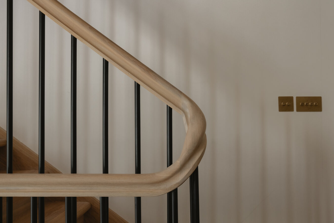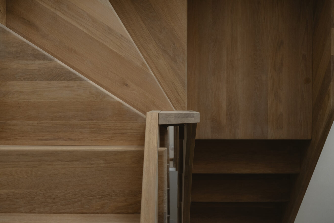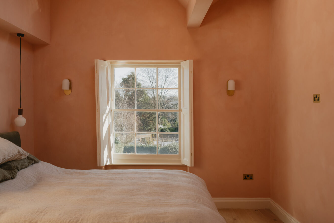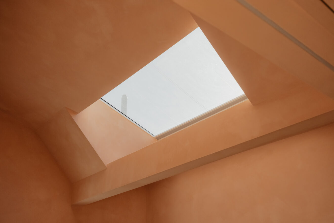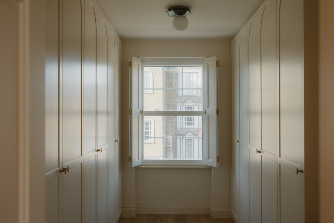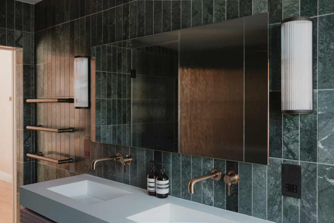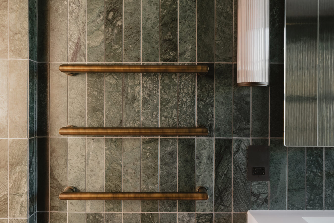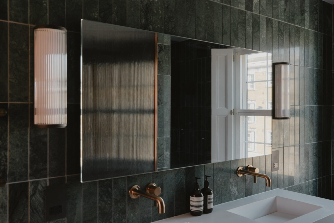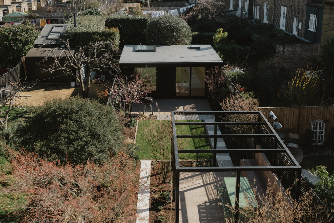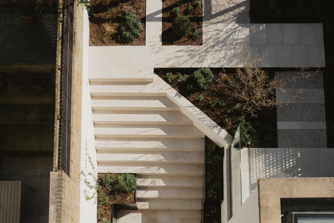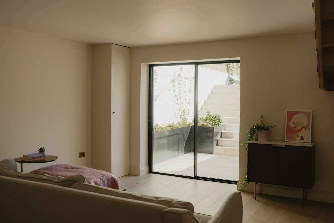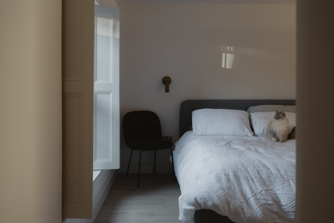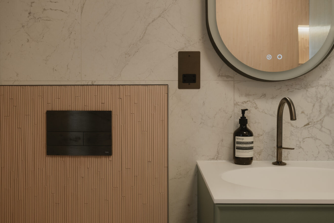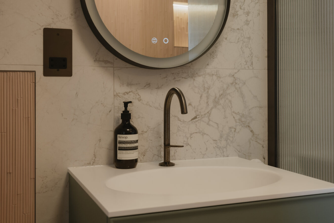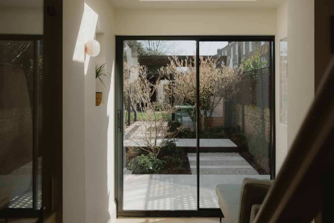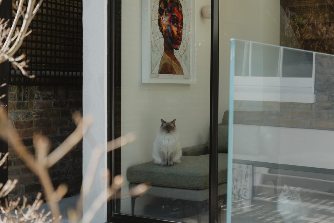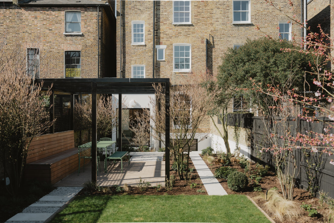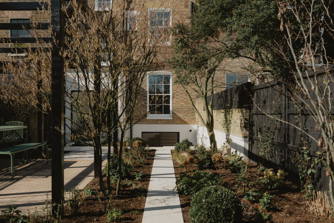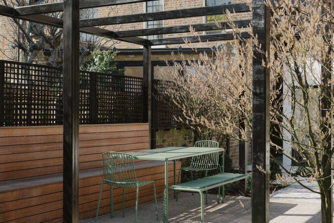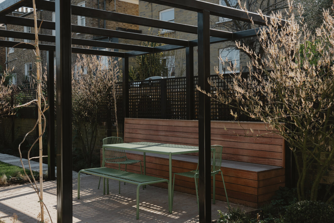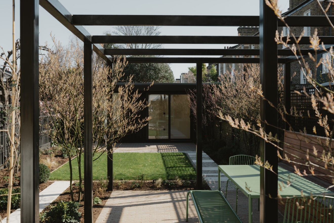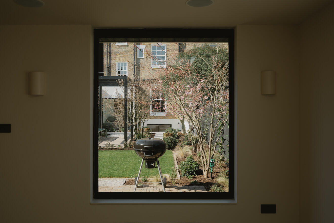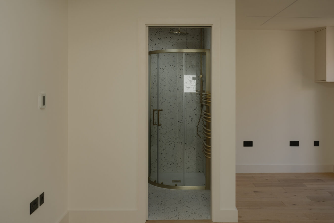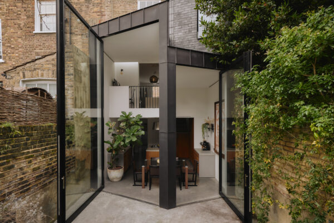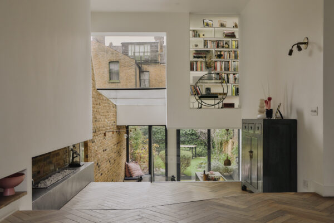I
N
Information
Full Details
This four-storey Victorian semi-detached villa stands proudly, having recently undergone a meticulous back-to-brick renovation that has restored its historic charm while introducing a modern sensibility throughout. Each element of the home has been thoughtfully re-imagined and expertly upgraded with the help of exceptional materials and makers.
The facade has been carefully stripped back to its original brick, re-rendered, and plastered to reveal the full potential of its architectural integrity, offering an example of Victorian design at its finest.
A striking checkerboard Victorian tiled path courtesy of Otto tiles leads you past newly installed custom wrought iron gates by Victorian MetalWork, through a protective porch, and up to the olive-green front door. Inside, you’re greeted by a bespoke, hand-crafted kitchen. The Taj Mahal quartzite counter and splashback frame two ovens, a wine fridge, and a convenient warming tray. Above, fluted glass units conceal elegant storage for crockery and glassware.
The quartzite surfaces house a Bora downdraft hob and provide space for casual dining. A thoughtfully designed seating area invites a relaxed and seamless flow for entertaining. For more formal occasions, an oak dining table custom-made by Tom Schneider creates an elegant connection to the living space, offering peaceful views over the serene rear garden.
The open-plan living area flows effortlessly into the next space, filled with natural light from oversized double-glazed sash windows that look out over the lush garden. The morning sunlight gently dances across the oak flooring, enveloping the entire space in a calm, restful ambience. This level includes the beautifully restored original period shutters, offering privacy when required and a nod to the home’s history.
At the heart of the home is a stunning bespoke oak staircase. Handcrafted, its solid oak steps are complemented by a gracefully curving handrail. Symmetrical black rails create a striking contrast against the soft, natural tones of the wood.
On the lower ground floor, a light-filled study offers a tranquil view of the rear garden through sleek black sliding doors. The rear section of the lower level has been excavated to extend the flow of natural light into a versatile living area that connects to a spacious bedroom. A CP Hart shower suite with AXOR fittings and FORM cabinetry, finished in a soft colour palette with Mutina Phenomenon tiling, completes this floor.
On the first floor, the original principal bedroom has been transformed into a serene retreat. The walls, ceilings, ceiling rose, and bespoke fitted wardrobes are all finished in a gentle-toned Bauwerk plaster. Two beautiful sets of shutters shield the quadruple-glazed windows, ensuring the room remains a peaceful sanctuary. This floor also includes a luxurious bathroom suite, where a circular stone bathtub takes centre stage. Behind a fluted glass screen, emerald Mutina Rombini tiles add a touch of colour to the oversized rain shower. Terrazzo floors and hexagonal wall tiles provided by Mandarin Stone enhance the space, seamlessly fitted with high-quality AXOR and IDEA cabinetry, all provided by CP Hart. The oversized bathroom also includes a laundry area, including a double-stacked washer/dryer, which is conveniently tucked away together with ample storage.
The top floor hosts a truly exceptional bedroom suite. Situated at the back of the house, this room takes full advantage of the exposed beams and vaulted ceiling, heightening the sense of space. A large electric skylight fills the room with natural light, reflecting off the Marrakech-inspired Bauwerk walls and ceiling. The east-facing sash window frames views of treetops and the garden, allowing the morning sun to flood the room. The en-suite bathroom doubles as a steam room, complete with a steamer installed in the sit-in shower. Fluted glass tiles complement the textured vertical marble tiles and contrasting herringbone floor tiles, all provided by Mandarin Stone. The INCISCO brushed brass sanitaryware is paired with a Toto Washlet RW wall-hung bidet. Quadruple-glazed windows ensure that the front of the house remains tranquil and insulated from the hustle and bustle of London life.
Throughout the home, continuous oak flooring is paired with smart underfloor heating. Cabinetry hardware and light switches are from the esteemed Corston range. The designer light fixtures are from Bocci, Contardi, Vertigo, Panzeri, J. Adams & Co, Lucide, Nightwork Studio and Tala (among others), further elevating the luxurious feel of the space.
Designed by the renowned landscape designers GRDN, the gardens are a true oasis. The flexible, modular design surrounds a black steel-framed pergola, which awaits the maturing wisteria to provide a secluded retreat. Solid cedar bench seating invites moments of quiet reflection while offering serene views of the garden. Mature planting and carefully placed shrubs create an ever-evolving landscape, while built-in irrigation and soft lighting ensure the garden remains low-maintenance and inviting at all hours and seasons.
At the end of the garden there is a self-contained studio, featuring oak wood flooring, underfloor heating, a built-in sound system, and a shower room. This insulated space is ideally suited for use as an office, gym, or recording studio.
-
EPCTBC
Floorplan
-
Area (Approx)
Approximate Internal Area = 1844 sq ft / 171.3 sq m
Limited Use Area(s) = 146 sq ft / 13.5 sq m
Outbuildings = 334 sq ft / 31 sq m
Total Area = 2324 sq ft / 215.8 sq m
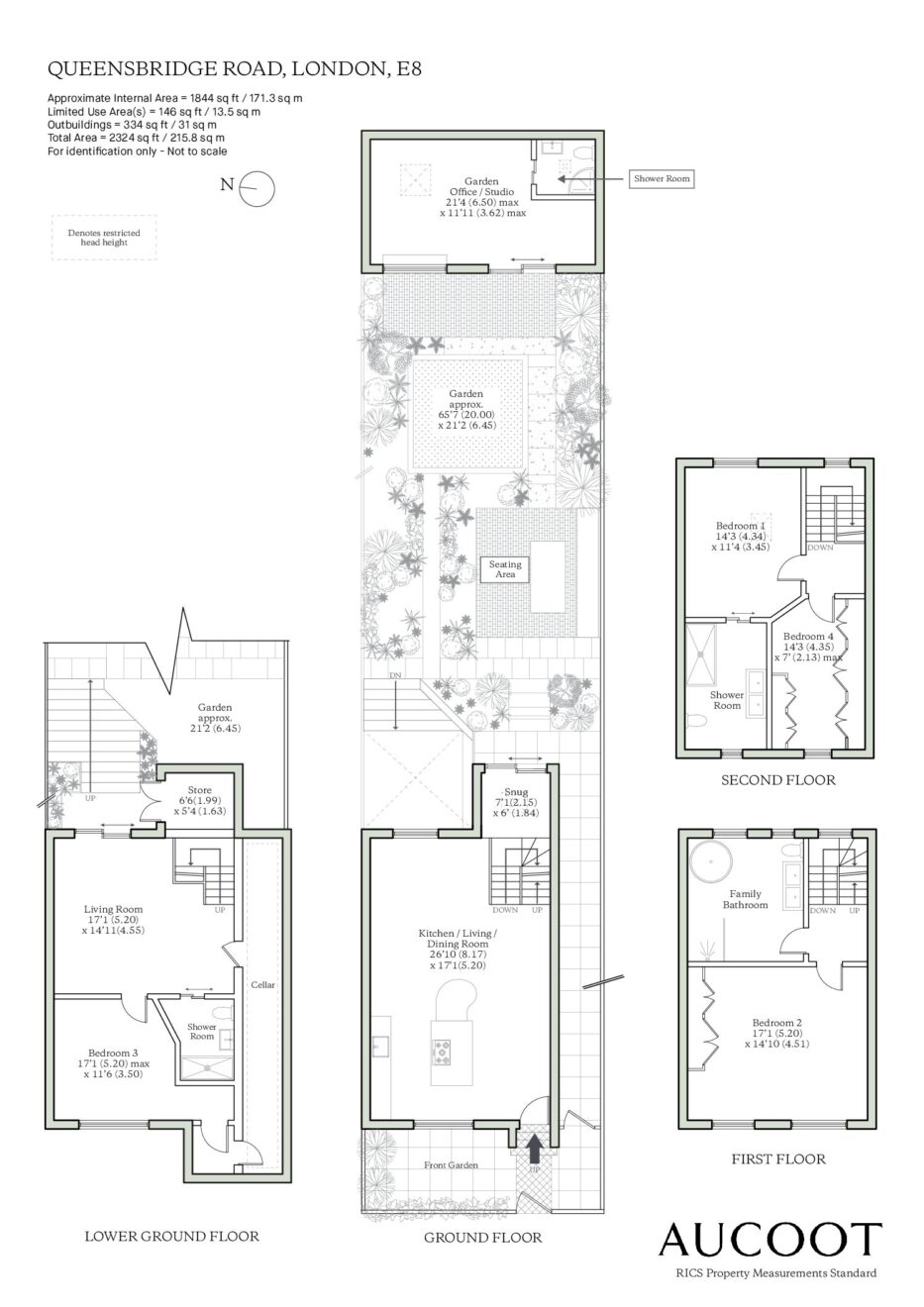
Map
Queensbridge Road, E8, offers a perfect connection between some of East London’s most sought-after areas: Hackney, De Beauvoir Town, London Fields, and Dalston. At one end, it links directly to Hackney Road, where you’ll find a vibrant mix of independent cafes, unique shops, and local culture.
Moving towards De Beauvoir Town, the pace slows with peaceful, tree-lined streets, creating a more relaxed atmosphere while still being close to all the action. A short walk away, London Fields offers a large green space perfect for outdoor relaxation or a weekend picnic.
On the other side, Dalston is just a stone’s throw away, with its buzzing nightlife, trendy spots, and creative energy. From quiet streets to lively neighbourhoods, Queensbridge Road places you at the heart of East London’s best, offering easy access to the very best of the city while still feeling like home. Head to our latest area guide in our Journal to explore even more about the surrounding neighbourhoods.
