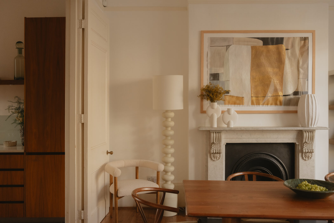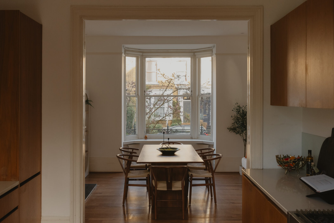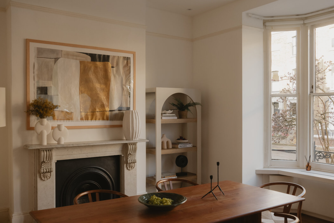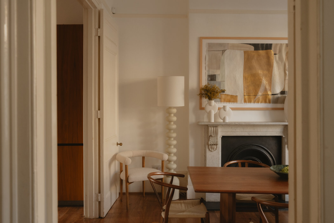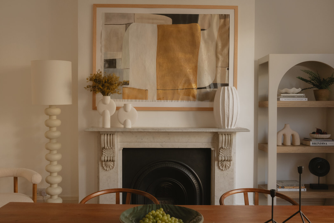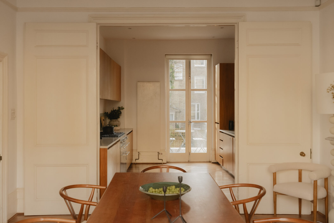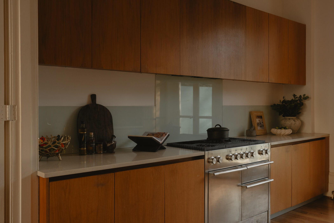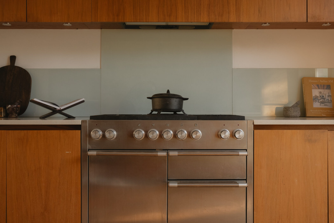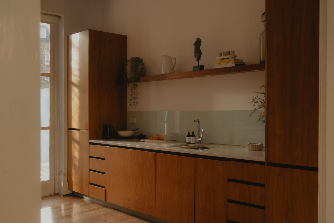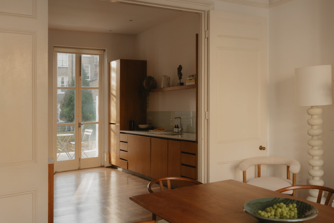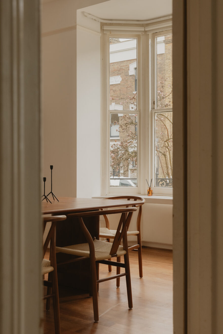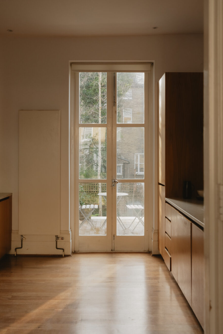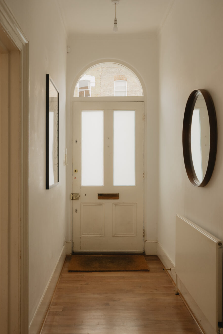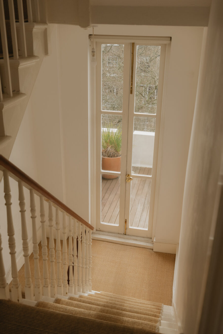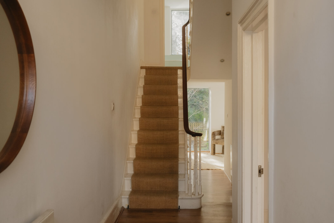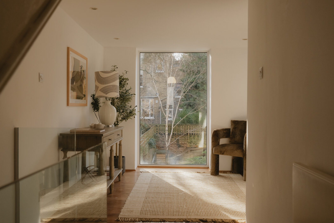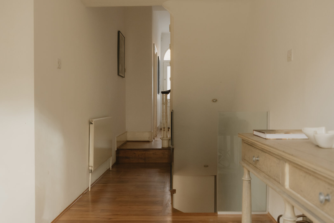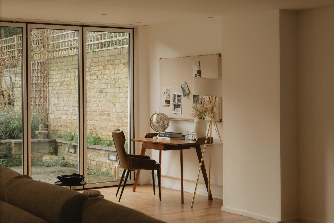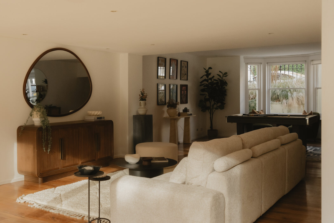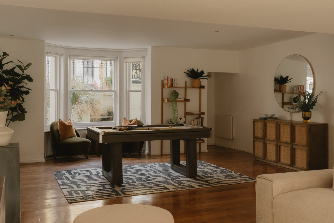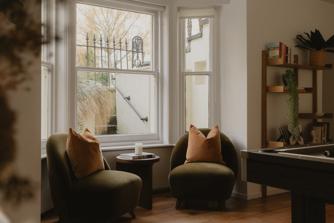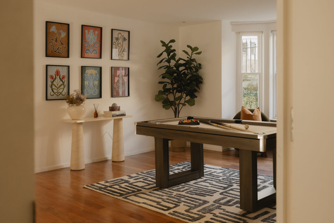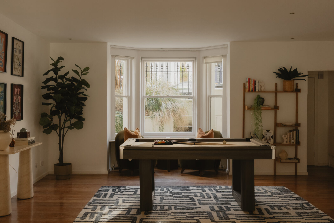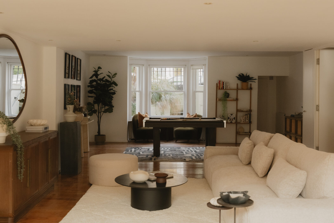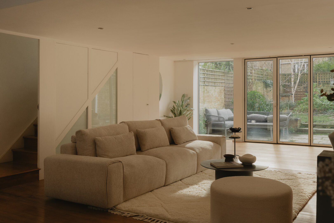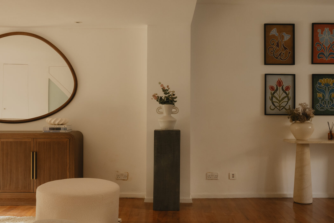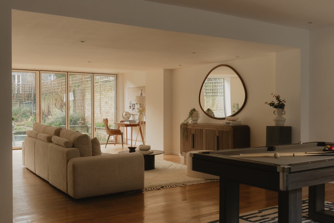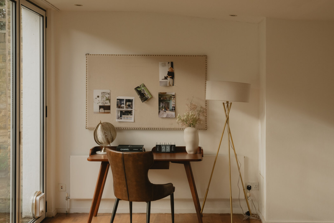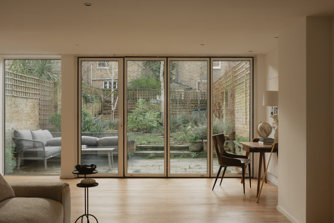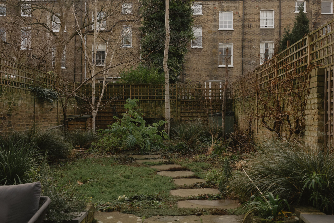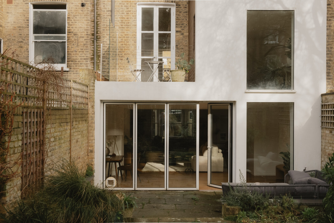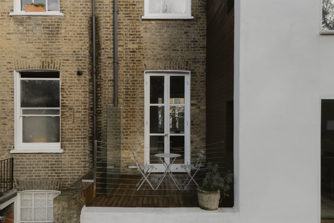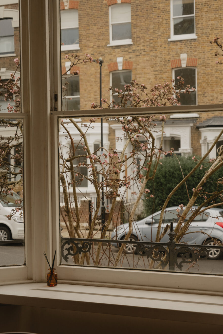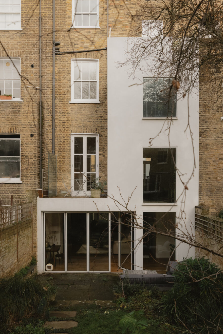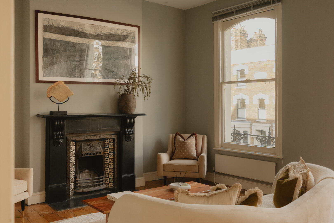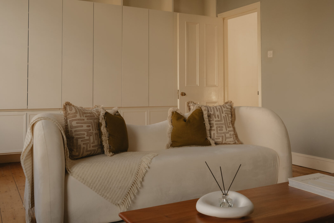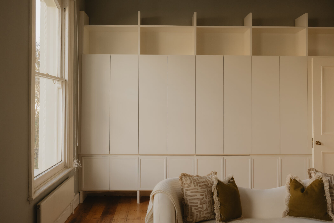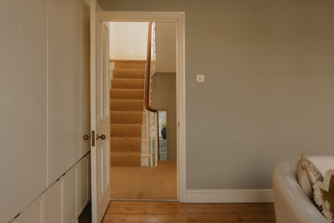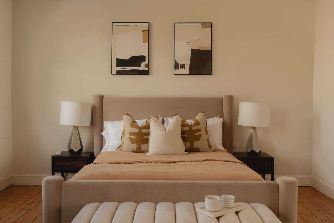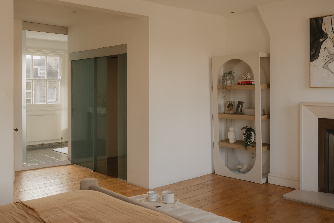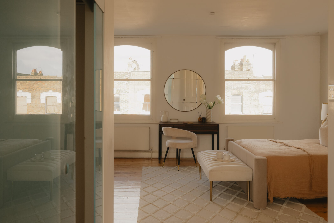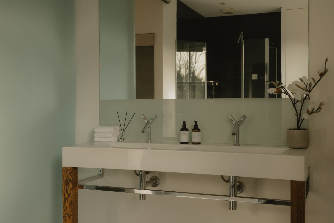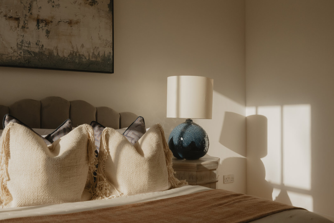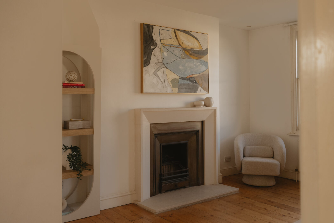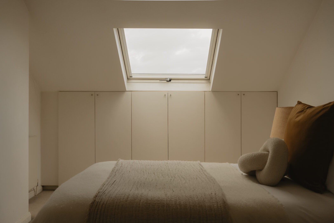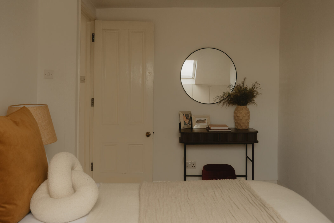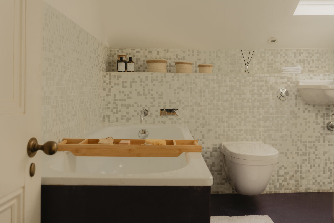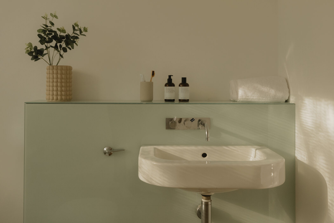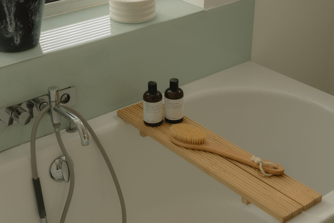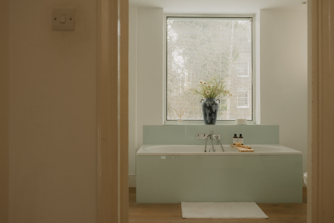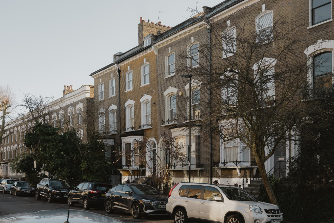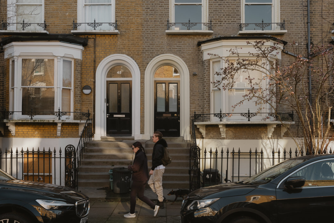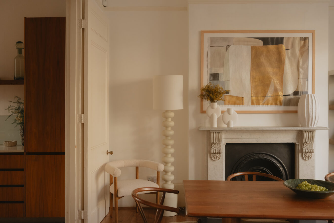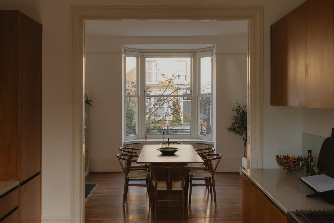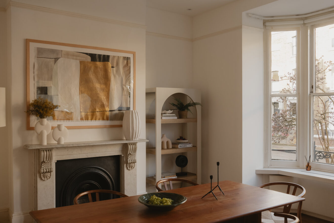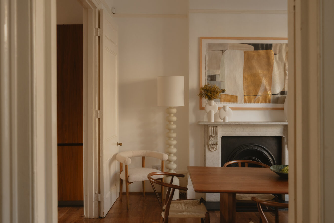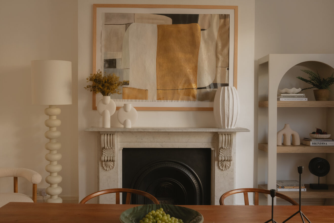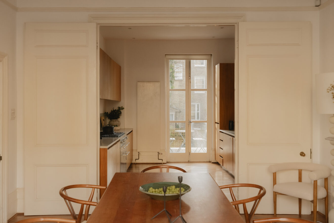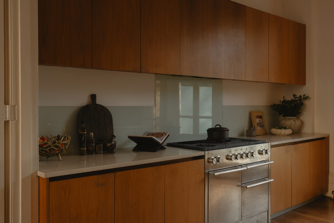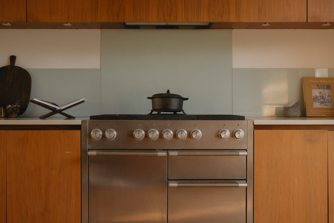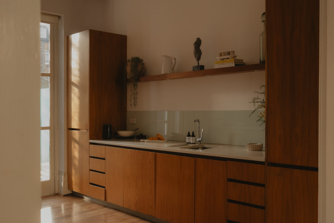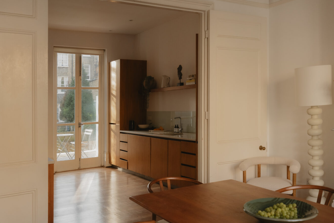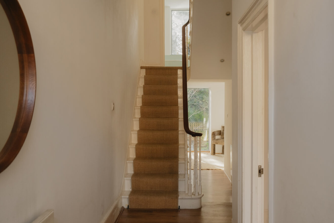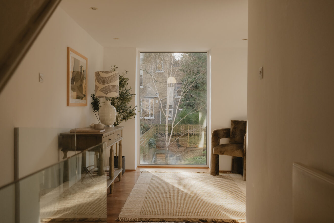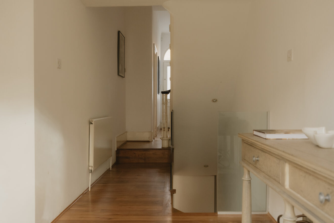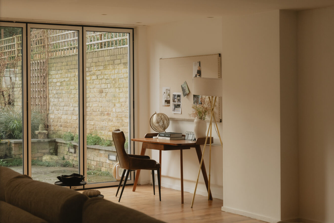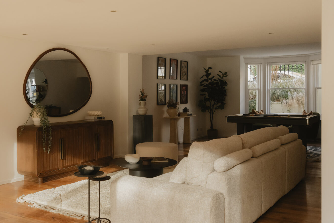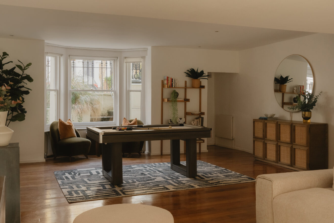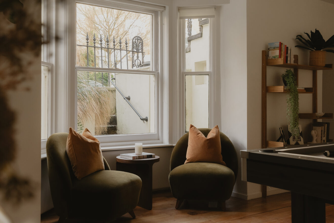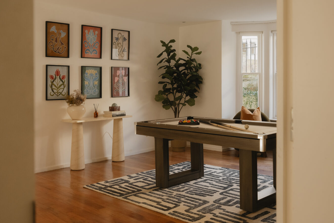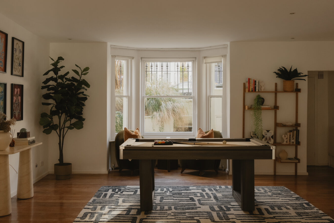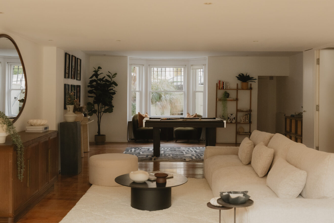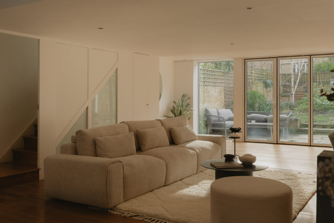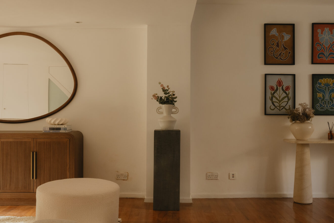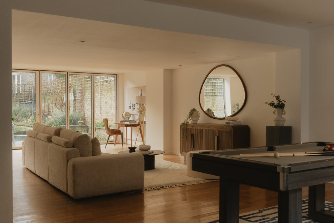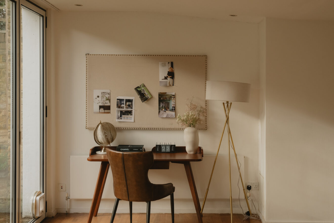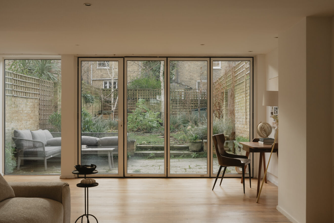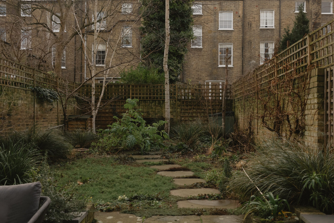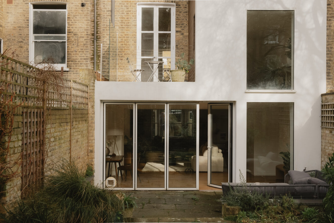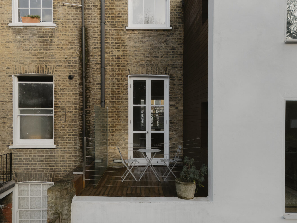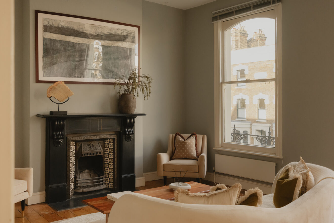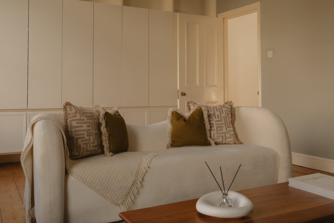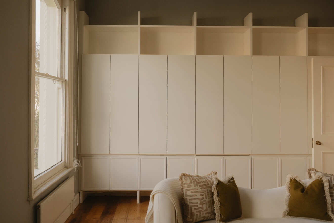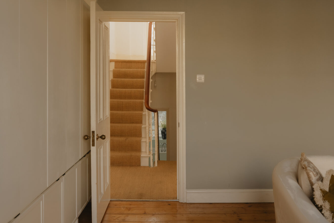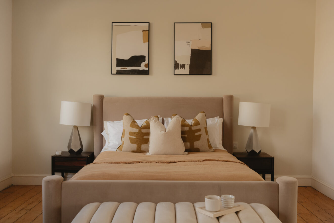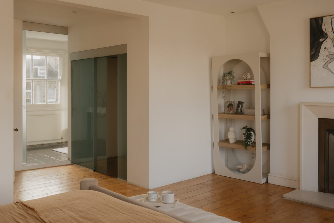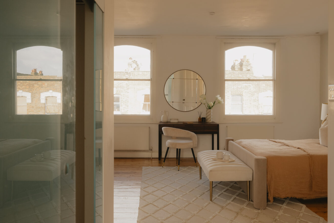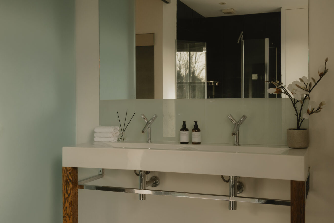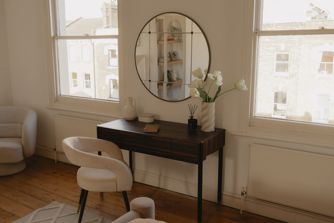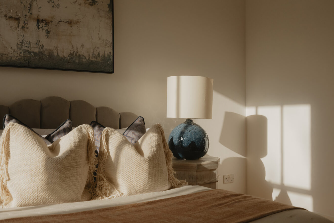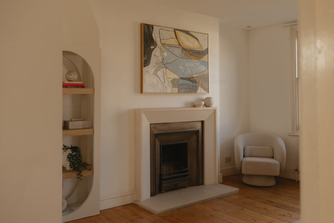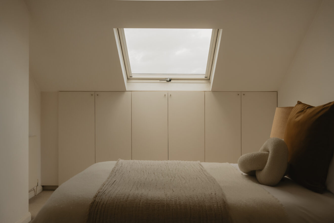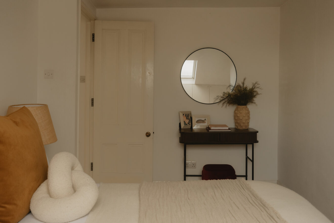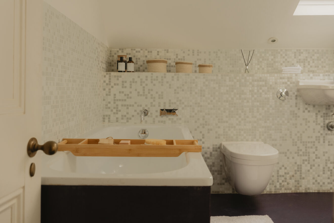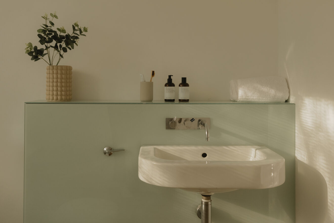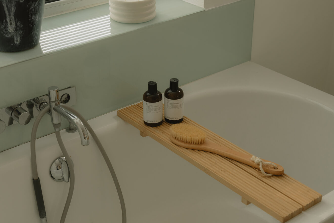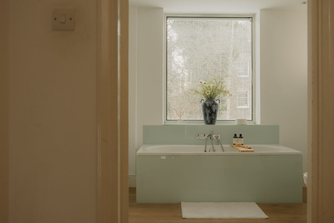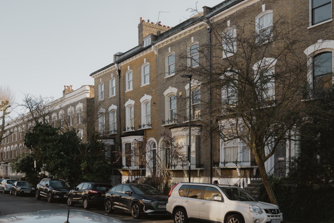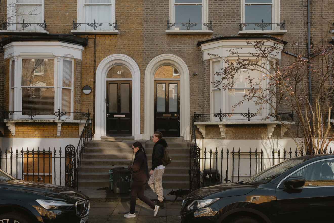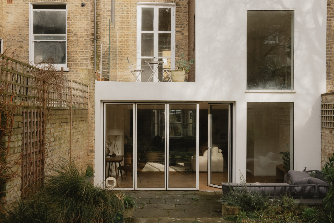I
N
Information
Full Details
Commanding a striking presence on a sought-after street moments from Newington Green, this five-story Victorian townhouse has been thoughtfully reimagined by its current owners. The result is a home of impressive scale, where period grandeur meets playful, considered design.
Entering at the raised ground floor, a welcoming hallway immediately sets the tone, with intricate cornicing and refined period detailing celebrating the home’s Victorian heritage. This level is home to the dining room, a space of understated elegance with a marble fireplace and a large bay window framing views of the tree-lined street. Beyond full-height original doors lies a bespoke, solid-wood kitchen, equipped with a Mercury range cooker and hidden appliances. The wide galley-style layout draws the eye toward expansive patio doors, which open onto the first of two remarkable south-facing terraces. Off the hallway at the rear of the house, a peaceful nook with a picture-framed window overlooks the landscaped garden, offers a tranquil space to read or work.
On the lower ground floor, a versatile living space extends an impressive 38 feet, allowing for a variety of uses. While some may opt to create a self-contained guest or family suite, the current layout presents two distinct areas: a games room and additional entrance with a guest W.C. at the front, and a sunlit lounge at the rear. Bi-fold doors alonside a large picture window, seamlessly connect the interior to the garden, where recent landscaping ensures year-round greenery. As the seasons change, a vibrant display of flowers and foliage transforms the space into a serene urban retreat.
Five bedrooms are arranged across the upper floors. Currently, the first-floor principal room is used as a formal reception, where two grand sash windows, polished oak flooring, and an ornate fireplace create an exceptional setting for either living or sleeping. A second double bedroom and a family bathroom complete this level.
A half-landing leads to an impressive roof terrace, a secluded suntrap that benefits from uninterrupted light throughout the day. With no neighbouring properties to the east or west, the rear of the house enjoys both privacy and spectacular sunrises and sunsets.
The second floor is dedicated to a generous principal suite, originally two bedrooms, now reconfigured to create a spacious retreat. A walk-in wardrobe and en-suite shower room enhance the sense of calm and luxury.
At the top of the house, the third floor offers two additional double bedrooms and a family bathroom, completing the accommodation.
-
EPCC View
Floorplan
-
Area (Approx)
Approximate Gross Internal Area (incl. restricted head height) = 3075 sq ft / 285.7 sq m
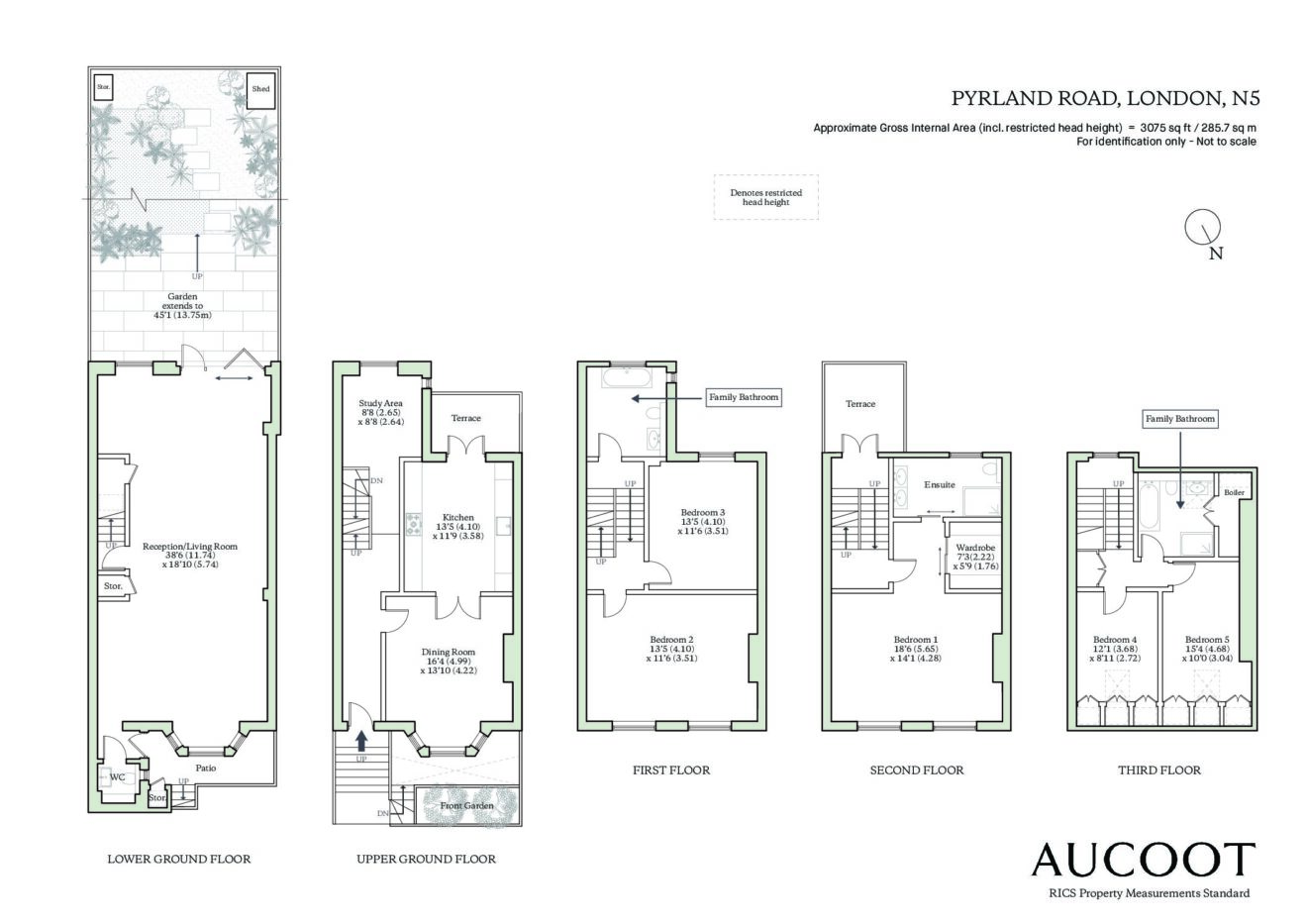
Map
Nestled between the charming village-like enclaves of Newington Green, Highbury Barn, and Stoke Newington, the area is home to an array of independent shops, cafes, and restaurants. Upper Street, just a short distance away, offers a vibrant mix of boutique stores, bars, and theatres, making it a lively cultural hub.
For green spaces, Highbury Fields and Clissold Park are both within easy reach, providing a welcome retreat from city life. Connectivity is seamless, with Canonbury Overground offering direct links to the City and East London, while Highbury & Islington station (Victoria Line) ensures swift access across the capital. A network of well-connected bus routes, along with proximity to St Pancras International and links to Stansted Airport, makes travel effortless.

