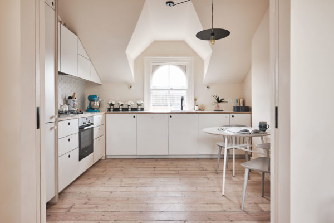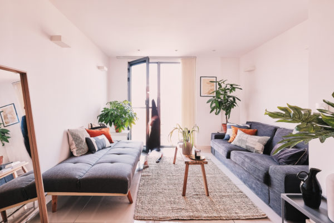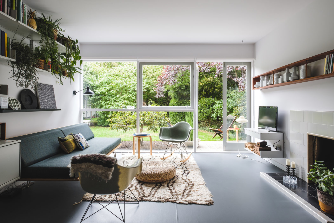
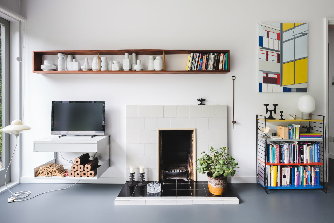
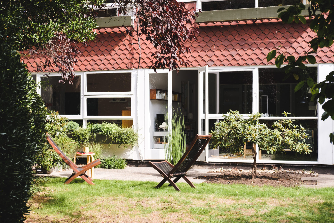
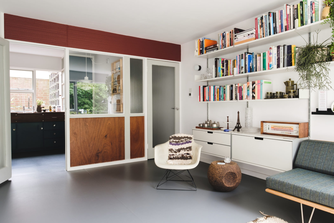
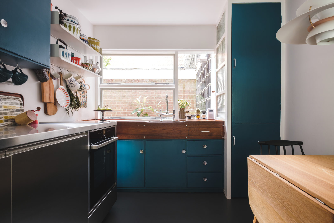
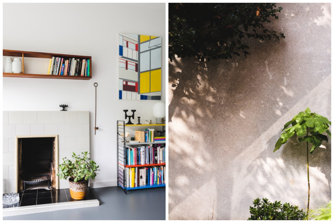
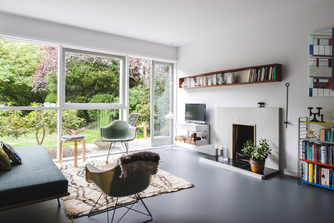
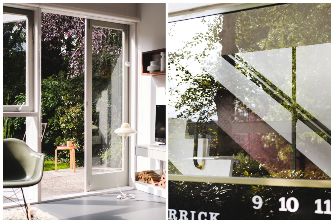
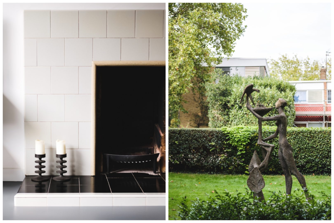
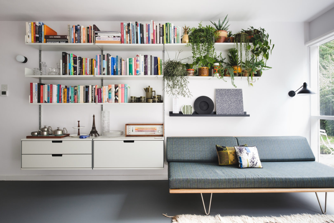
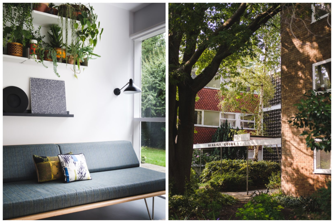
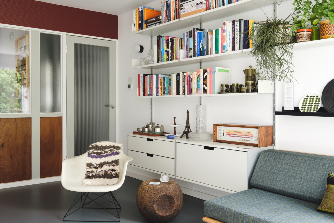
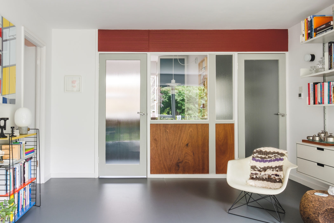
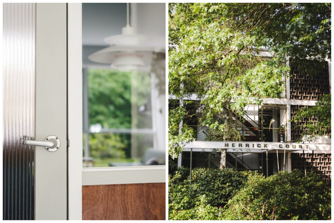
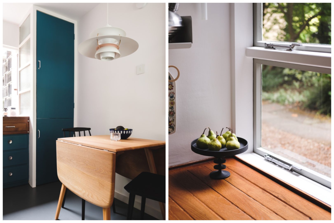
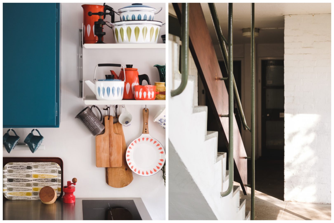
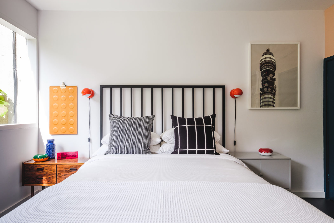
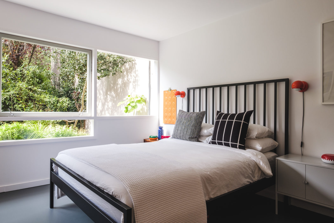
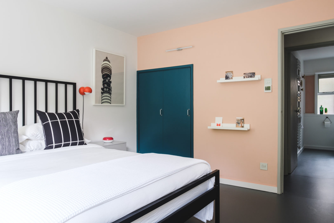
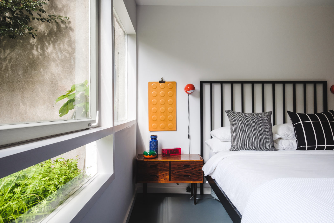
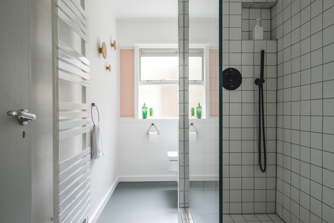
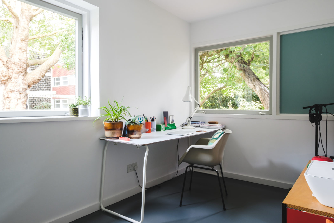
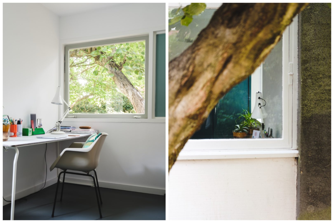
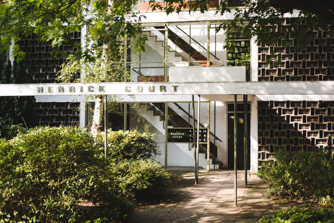
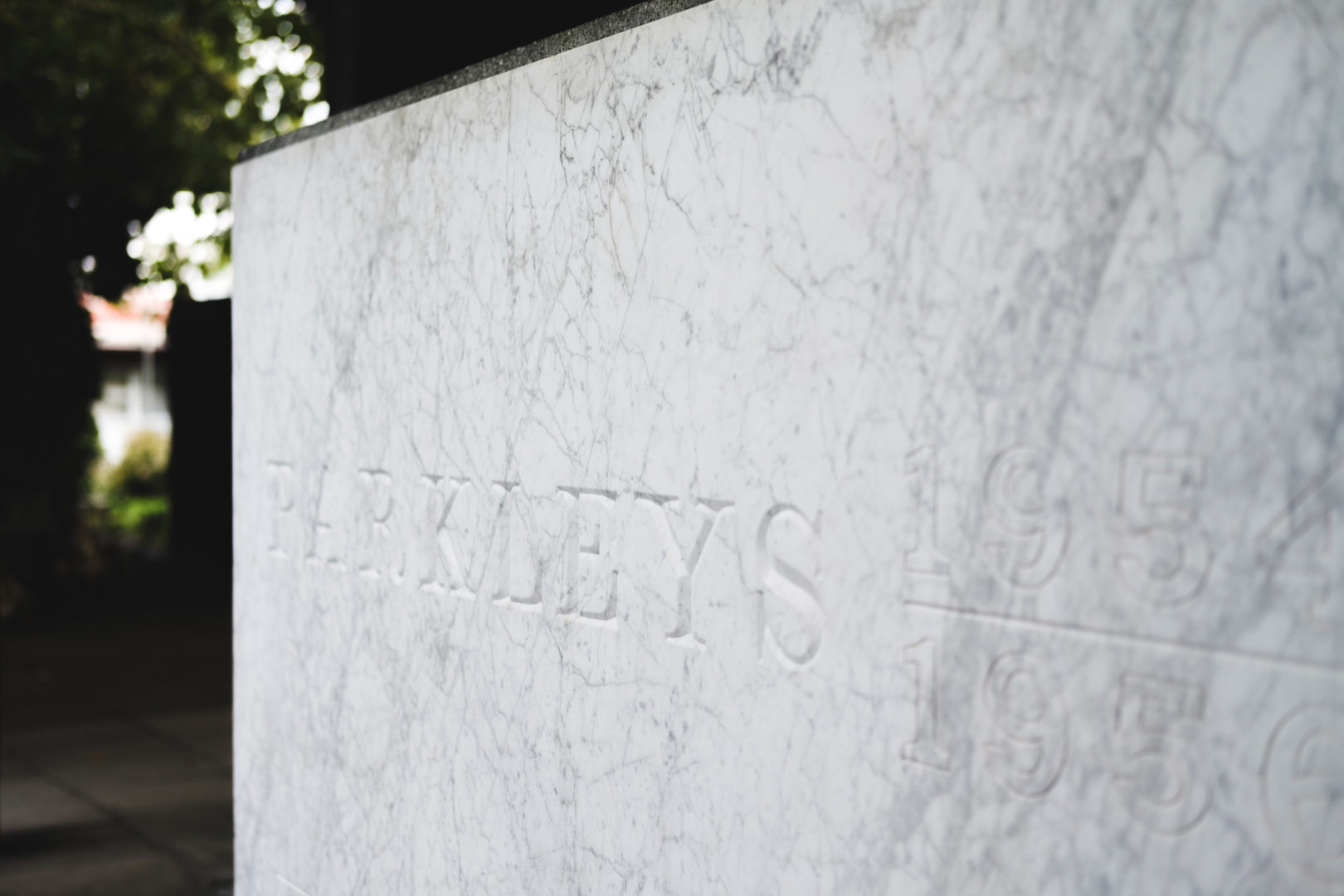
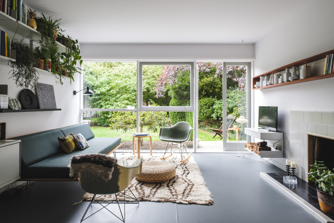
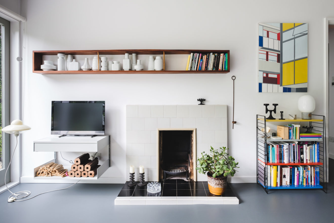
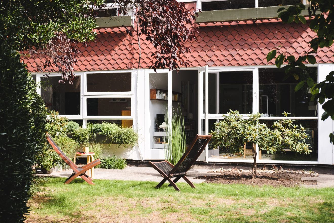
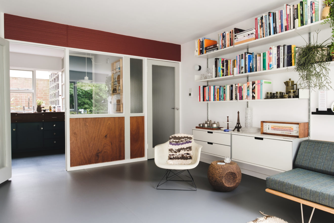
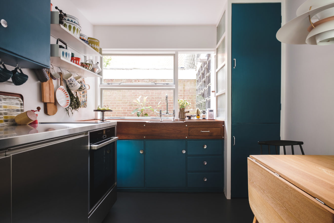
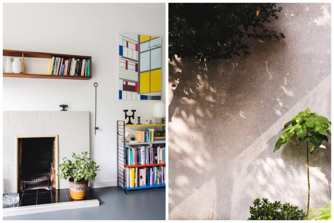
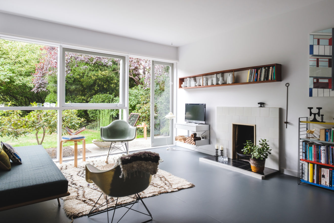
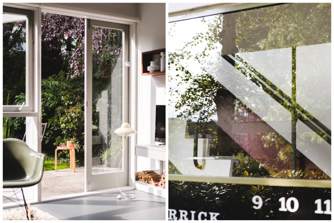
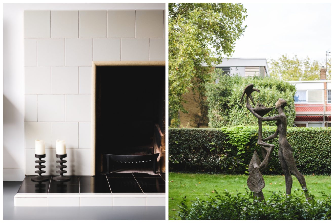
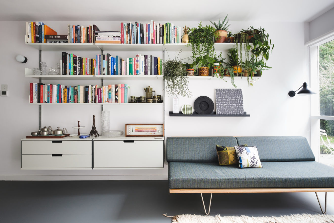
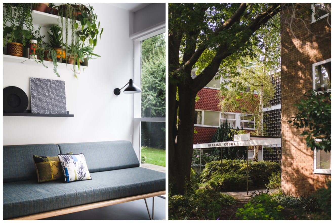
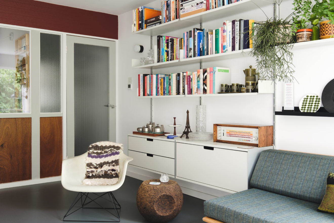
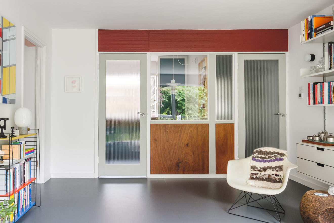
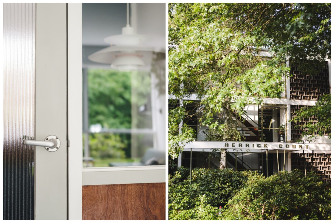
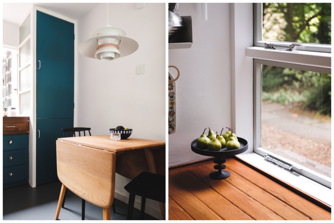
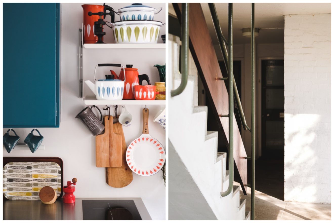
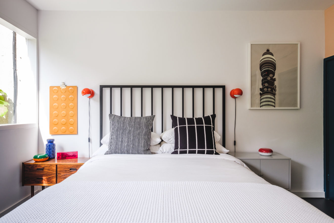
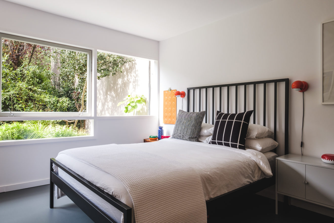
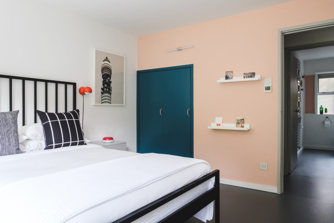
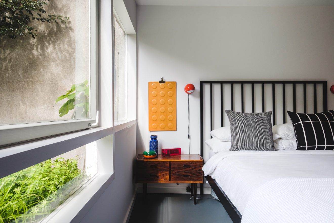
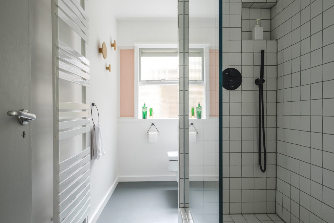
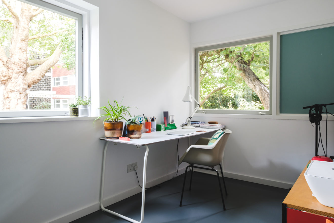
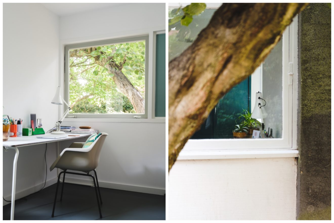
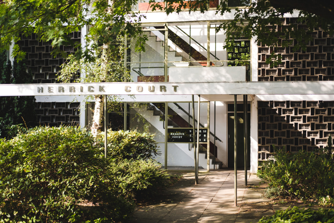
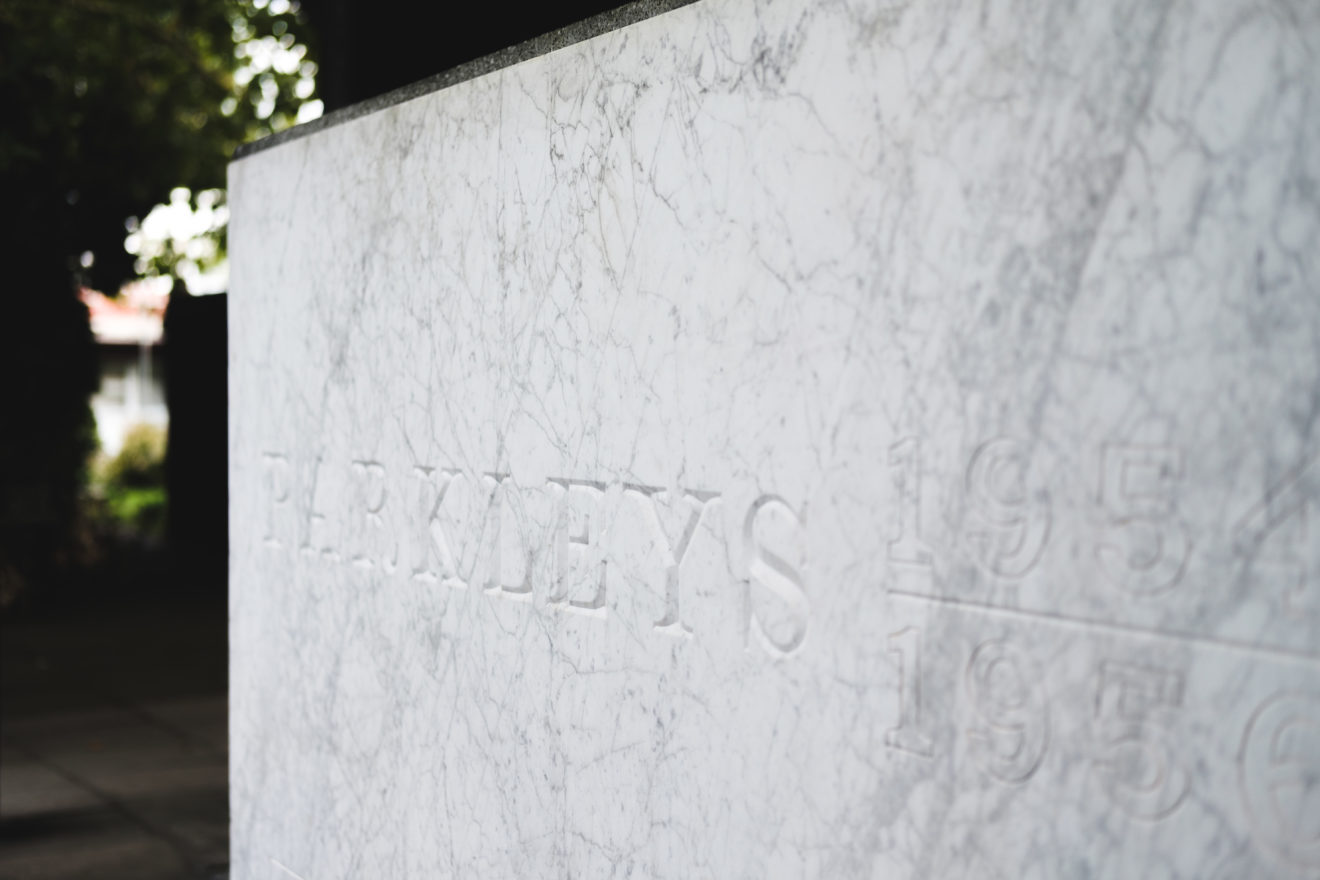
I
N
Film
Information
Full Details
This beautiful two double bedroom, ground floor apartment is Grade II listed and forms part of Parkleys - the very first Span development. Its current owners have carefully restored and redecorated it throughout, modernising sympathetically and staying true to the integrity of the original building. With a near-continuous band of glazing across the living room and French doors out to the beautifully maintained communal landscaping, this flat is set in a leafy suburb but is only 10 miles from Central London.
Built between 1954 and 1956, Herrick Court is an "H" block layout and this particular apartment is a "Type A" flat - typical to Span developments across the country. The entrance hallway leads you directly to the living space, where your eyes are drawn to the large stretch of glass at the end of the room, looking out to the gardens. An original glass and wood partition separates you from the kitchen where the original larder, cabinetry, and beautifully restored draining board, now share their space with a Neff slide & hide oven, a Bosch slimline dishwasher, an integrated refrigerator with icebox and an induction hob. A hallway provides access to all the remaining rooms. The master bedroom with full-width windows looking out to the gardens has ample built-in storage. On the other side, the newly redecorated bathroom with walk-in shower, Duravit ceramics and Lusso Stone Matte Black taps and shower-head also features original reeded glass window. The second bedroom, would make a perfect spare room, office or nursery and also has a double aspect to the communal gardens. Throughout, original details - like the internal doors with ribbed glass - remind you of the history of this important development. The flat has its own separate utility store with plumbing for a washing machine and gas water heater. All ground floor apartments have their own individual brick store rooms, which used to be the old coal store. Residents in this block can also make use of a shared secure bike store.
The recent sensitive refurbishment has included a complete rewiring and replastering and the installation of Webtech Elite underfloor heating (with very low running costs) and Forbo Marmoleum natural flooring throughout. The flat has been repainted with Farrow and Ball paints and original 1950s paint shades authorised by the Royal Institute of British Architects and the British Colour Council. Original fixtures have been restored - including kitchen units, the tiled (working) fire place and wooden book shelf designed by Eric Lyons himself.
An inexpensive service charge of £600 per quarter pays for painting of the external and internal communal areas every five years, maintenance of the gardens, maintenance and cleaning of all communal areas, buildings insurance, external window cleaning and lighting of communal areas. The cyclical redecoration programme means that this block is due to be refurbished next spring. There are parking bays at Parkleys on a first come first served basis, but they are separated from the pedestrian areas and walk ways with landscaping and shrubbery ensuring that it is the people that are a focus of the environment, rather than their vehicles.
Eric Lyons (1919 - 1980) and Geoffrey Townsend co-founded development company Span in 1957. Their goal was to create affordable, well-designed homes in landscape settings, which would foster a village community atmosphere. Lyons had experience working for Maxwell Fry and Walter Gropius (founder of Bauhaus) and this is visible in his designs, which combine modernist principles with traditional building materials - such as hanging tiles and stock brick. They believed that the landscape around a dwelling to be just as important as the architecture of the building itself and they worked cleverly to integrate the two. Lyons, who was made President of the RIBA in 1975, believed "the test of good housing is not whether it can be built easily, but whether it can be lived in easily".
This development is situated beside the idyllic Ham Common and is a short walk to the largest of the Royal Parks - Richmond, and the River Thames. Ham Parade provides a lovely selection of local shops and hosts a thriving monthly Farmer's Market. There are four good pubs in Ham, and the famous Petersham Nurseries is a short distance away. For wider shopping and dining opportunities, Parkleys is situated between the town centres of Richmond and Kingston. Teddington is within easy reach by foot via the Thames footpath and Teddington Lock. 65 (24hr service) & 371 bus routes serve the area. Richmond is well connected with the London Underground (district line, zone 4) and Overground. There are frequent trains to London Waterloo with a journey time of around 19 minutes.
(For further reading: Eric Lyons and Span by Barbara Simms, published by RIBA Books 2006)
-
Lease Length999 years from 1982
-
Service ChargeApprox £2,400 pa
-
EPCNon Applicable
Floorplan
-
Area (Approx)
60.7 sq m
653 sq ft
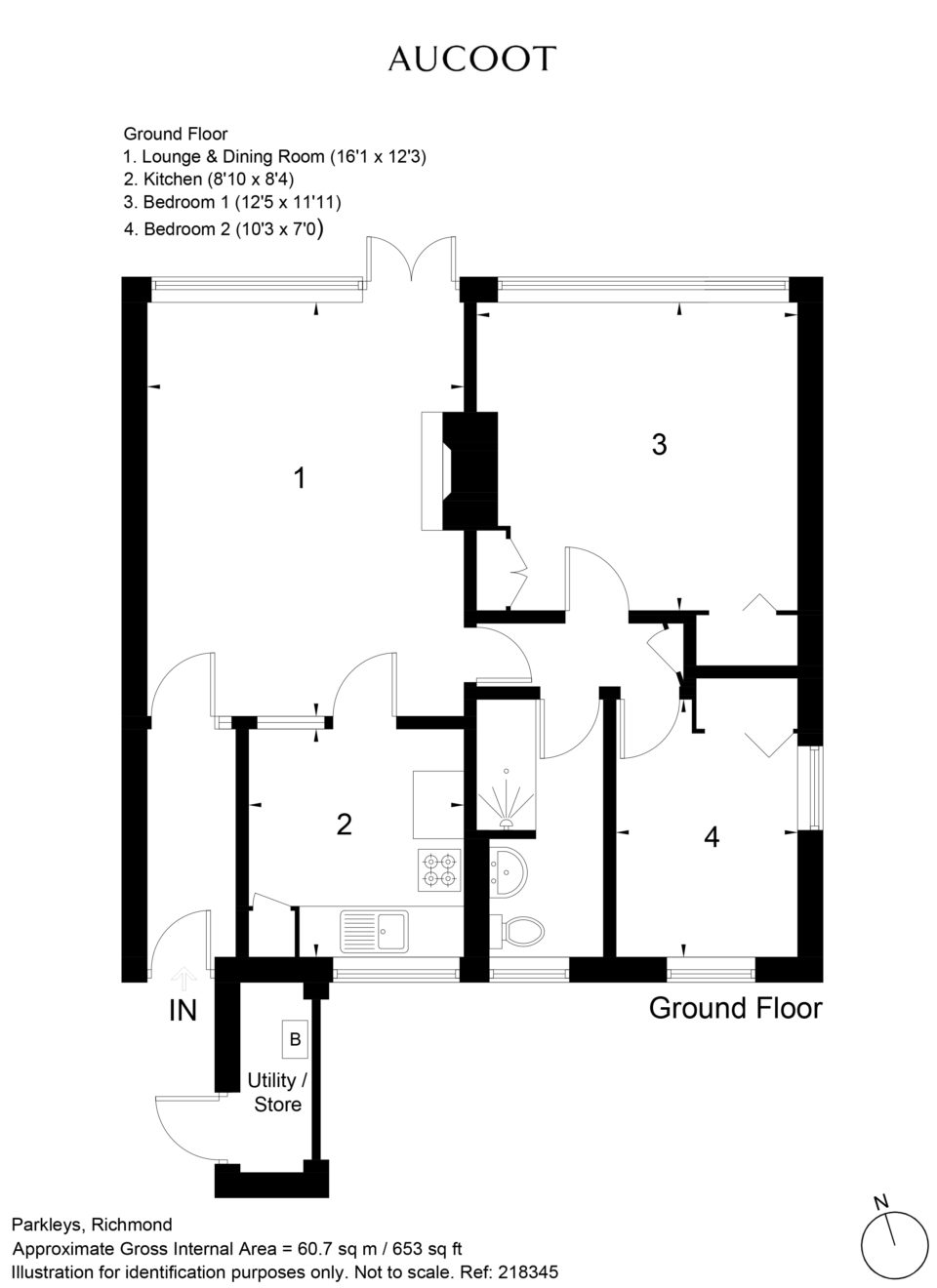
Map
This development is situated beside the idyllic Ham Common and is a short walk to the largest of the Royal Parks – Richmond, and the River Thames.

Brochure.
Download Property PDF
(0.00 )
Viewings By Appointment.
T. 020 7112 4907
[email protected]
-
Wisteria Road, London SE13
Wisteria Road, London SE13sold -
Arthaus Apartments, London E8
Arthaus Apartments, London E8sold

