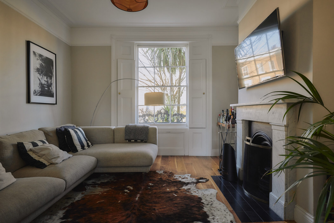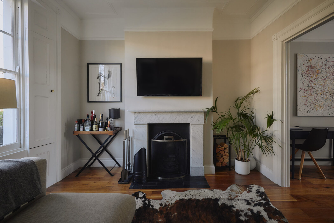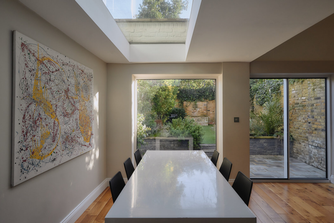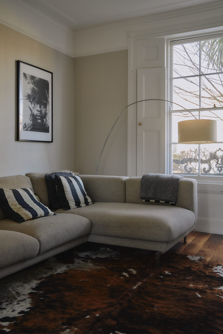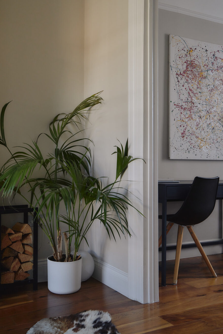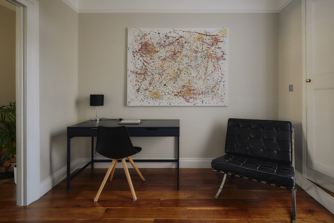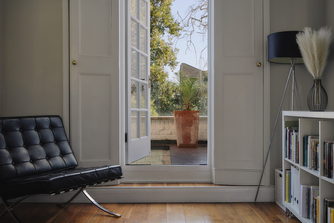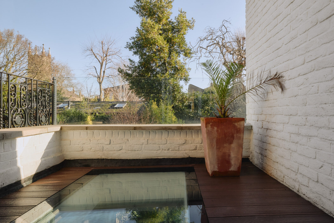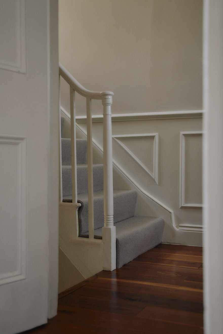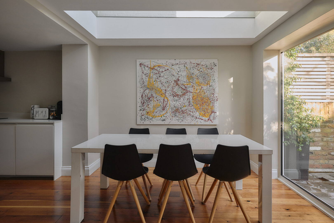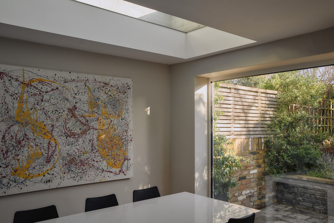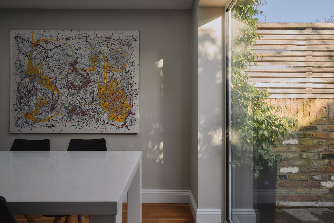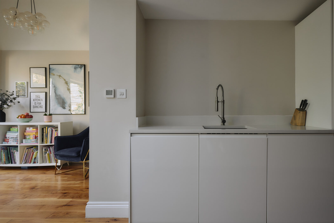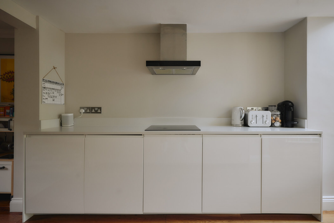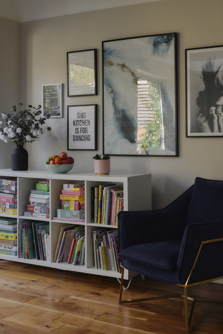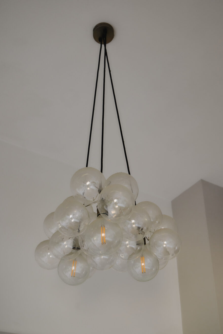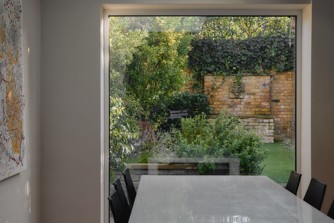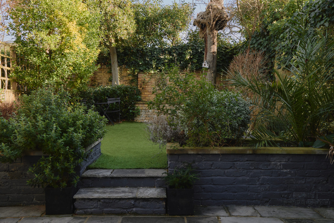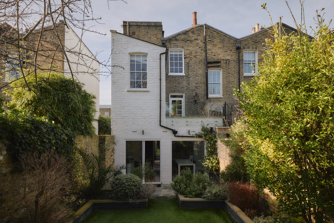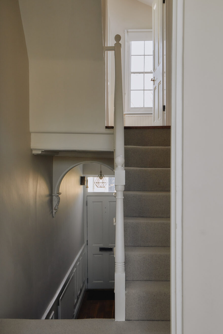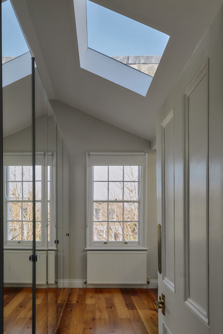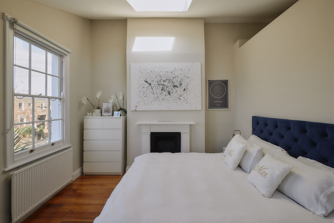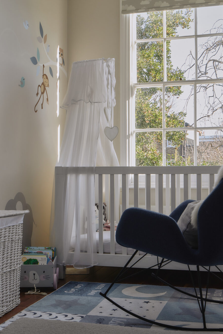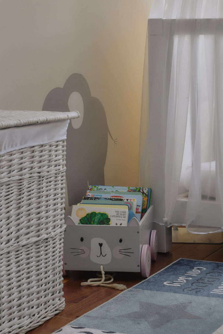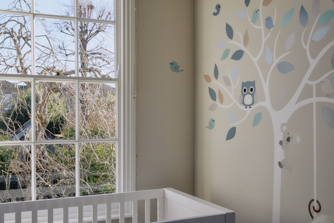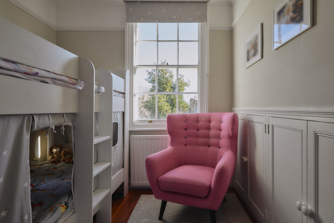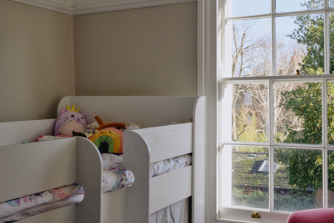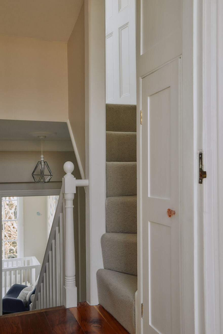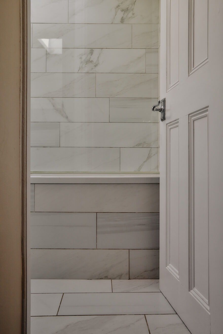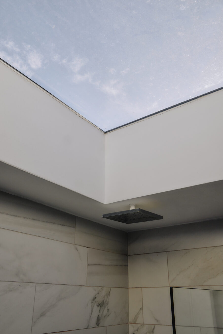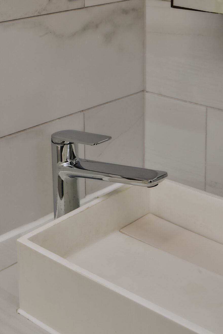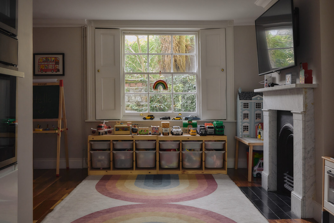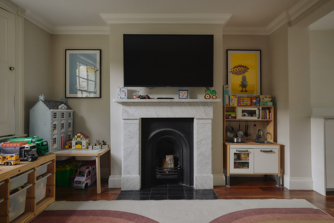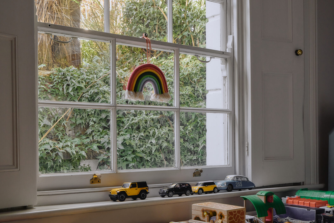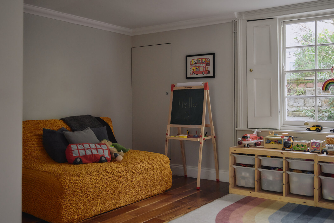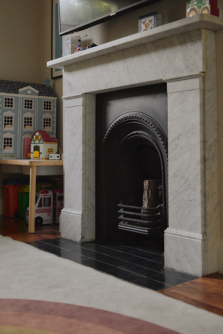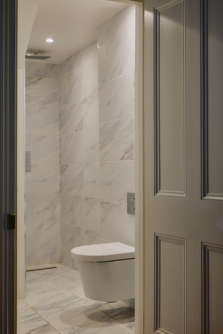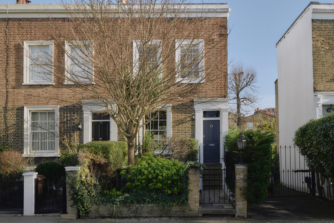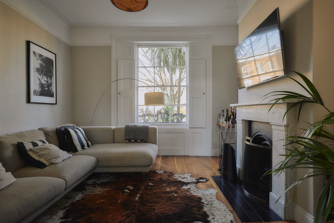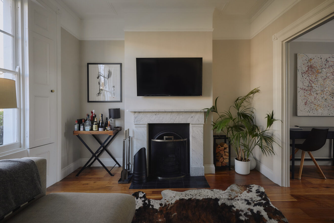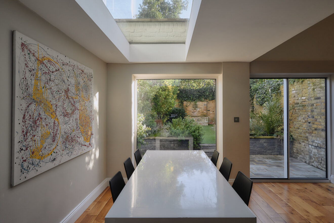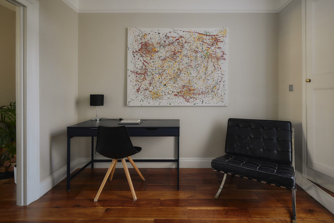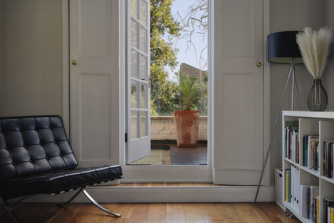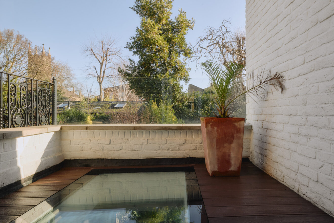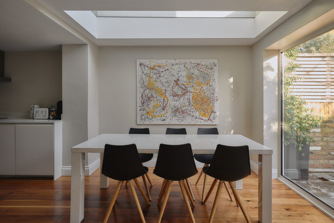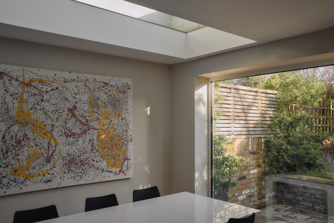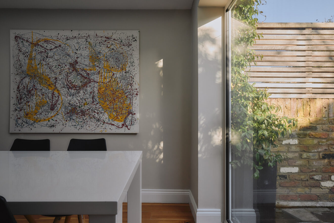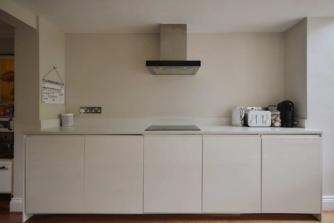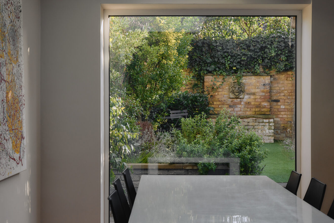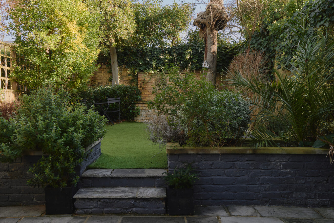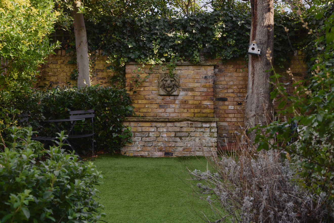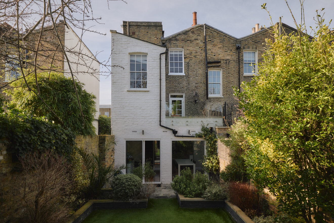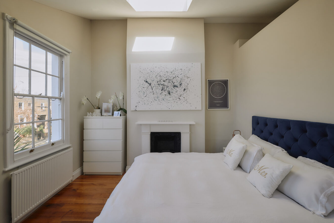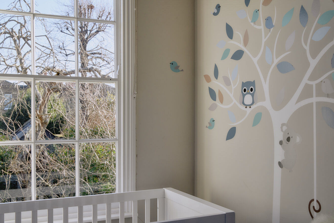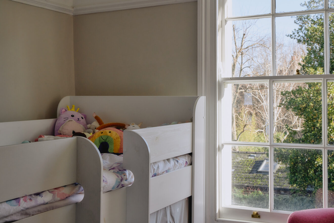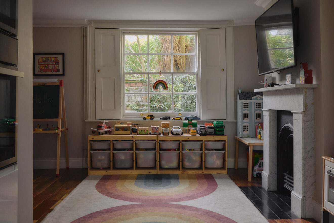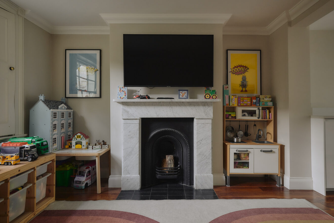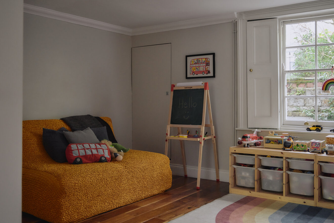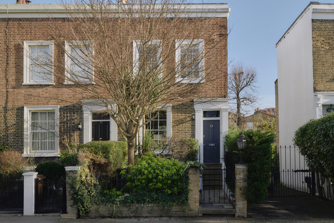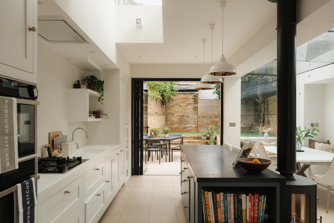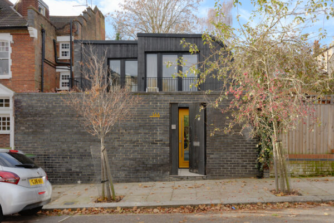I
N
Information
Full Details
Lawford Road provides the backdrop for this elegant three-bedroom, two-bathroom end-of-terrace Victorian home. Thoughtfully redesigned by the current owners in collaboration with Atelier 8 Architects, the house seamlessly blends flowing contemporary spaces with a deep respect for its Victorian heritage. A striking, light-filled extension, complete with vaulted ceilings, underfloor heating and a picture window, creates a harmonious connection between the interior and the garden beyond. Tucked away on a peaceful no-through road in the heart of De Beauvoir, this home balances tranquillity with architectural influence.
The garden is fully enclosed by walls, offering a serene sense of privacy from the surrounding homes. A carefully placed water feature creates a striking focal point, perfectly framed from within the house.
Upon entering the raised ground floor, you are welcomed by a double reception room, adorned with ornate cornicing and a fireplace lined for working use. French doors open onto a charming roof terrace, offering a seamless extension of the living space and a perfect spot to enjoy a morning coffee with the East facing aspect.
Descending to the lower ground floor, the architect's transformation reveals an open-plan kitchen, dining, and living area that forms the heart of the home. An impressive vaulted ceiling and skylights lend the space a sense of volume and grandeur, while a picture window frames leafy views of the secluded walled garden. At the front, a cosy reception room retains its original shutters and features a working fireplace, adding warmth and character. In addition there's access to a practical wet room complete with W.C, rain shower and basin. From here lies access to spacious cellar, ideal for storage and additional utilises.
The first-floor half landing hosts the third bedroom, a charming double room with serene green views over the garden below. Ascending a few steps you will find two generously proportioned double bedrooms. The principal bedroom is particularly striking, featuring Butterfield-vaulted ceilings, sash windows, and thoughtfully positioned skylights that fill the space with natural light. At the top, you’ll find a well-appointed family bathroom, completing this level with style and functionality.
-
EPCD View
Floorplan
-
Area (Approx)
1429 sq. ft./132.7 sq. m
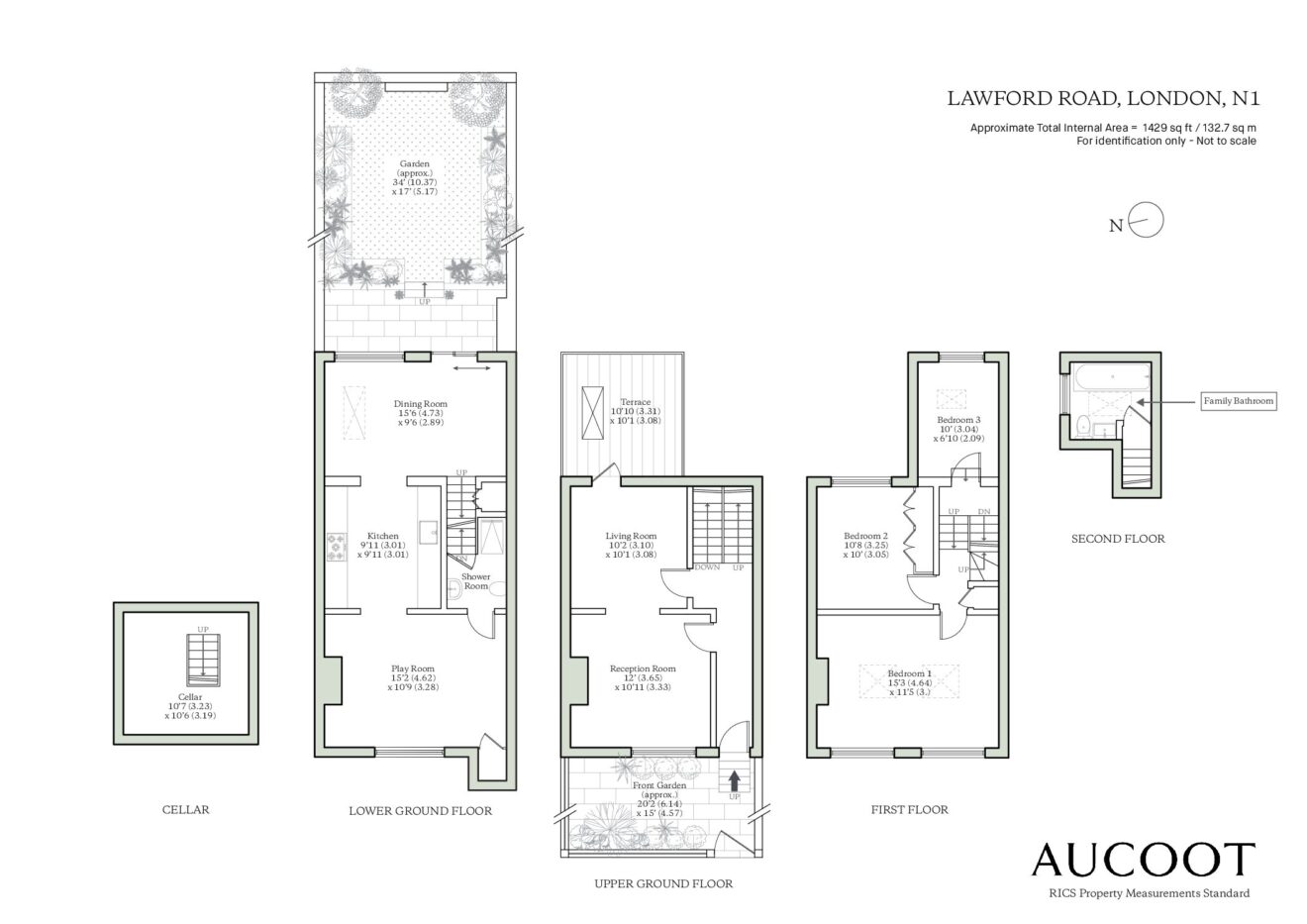
Map
De Beauvoir is a vibrant neighbourhood celebrated for their rich history, and thriving community spirit. De Beauvoir offers a tranquil charm, with hidden gems like De Beauvoir Deli for artisanal treats and Towpath Café along the Regent’s Canal, perfect for sunny afternoons. For coffee enthusiasts, Climpson & Sons on Broadway Market is a local favourite, known for its expertly roasted beans and welcoming vibe. Islington’s bustling Upper Street is lined with eclectic restaurants, including the much-loved Ottolenghi for inventive Mediterranean plates and Trullo for Italian dining that draws a loyal crowd. Locals unwind at historic pubs such as The Drapers Arms or The Scolt Head, known for their inviting atmospheres and Sunday roasts. Green spaces abound, with Highbury Fields and the serene New River Walk offering peaceful escapes amidst the urban buzz. Both neighbourhoods are well-connected, with Overground services at Haggerston and Highbury & Islington stations, alongside the Northern and Victoria lines, making them desirable for design-conscious Londoners seeking a perfect balance of connectivity, culture, and community.
