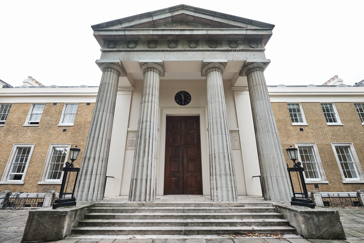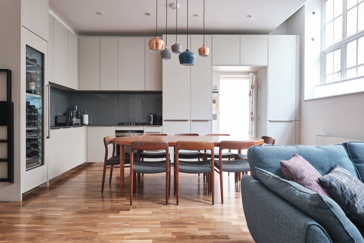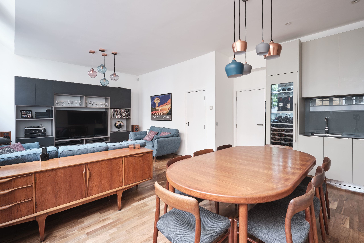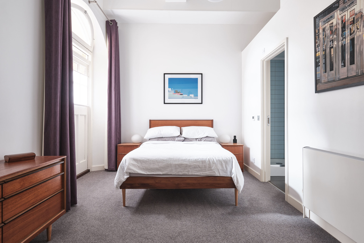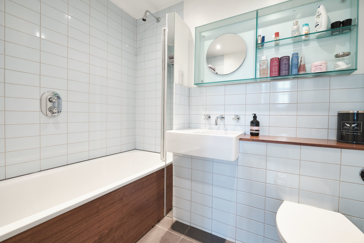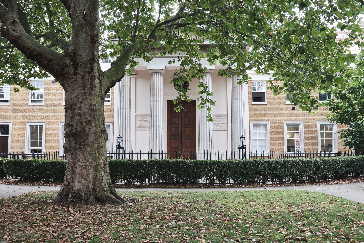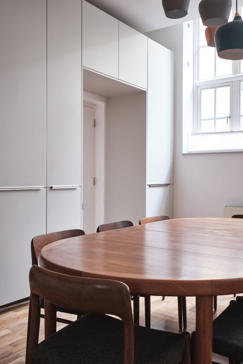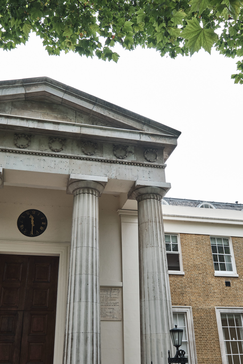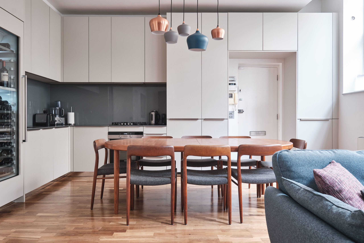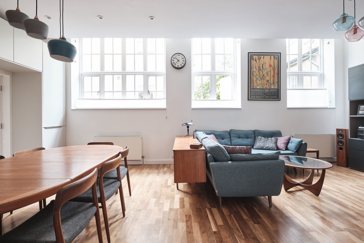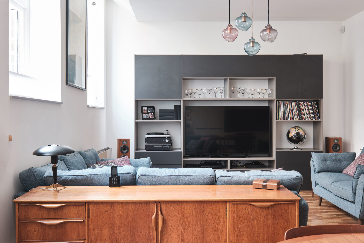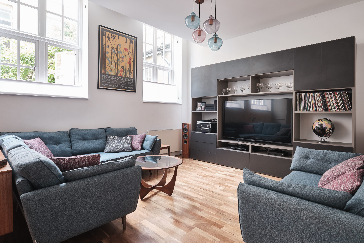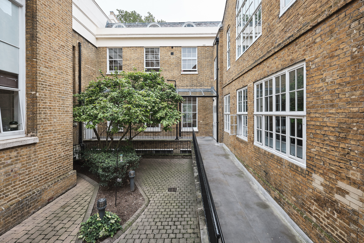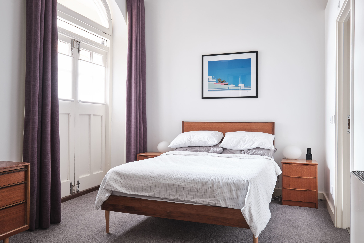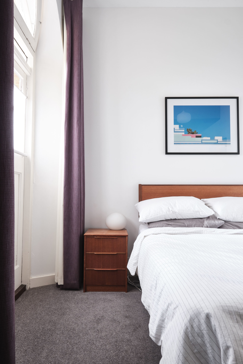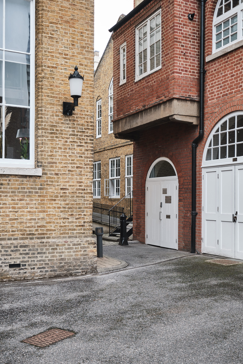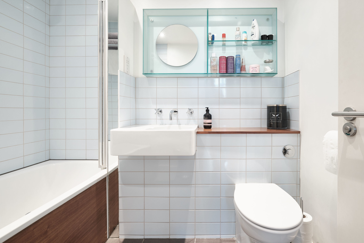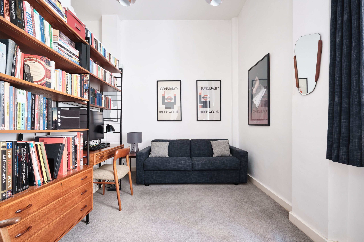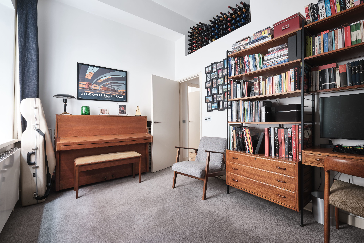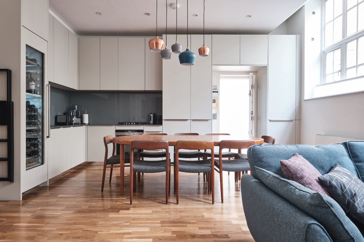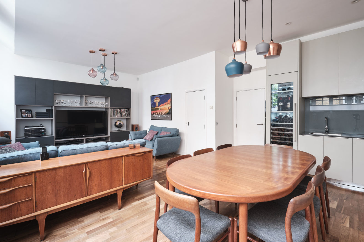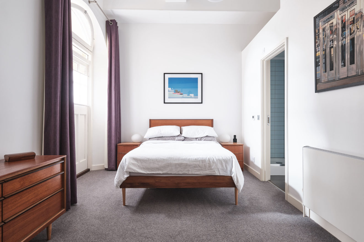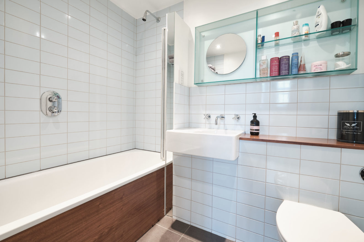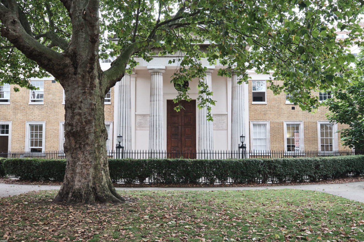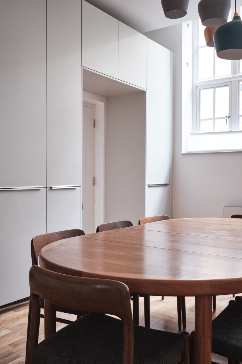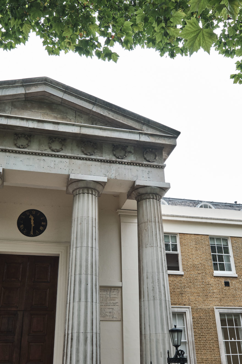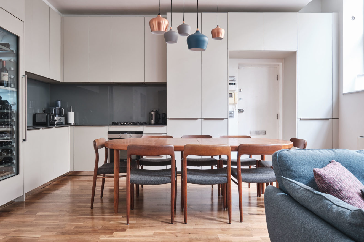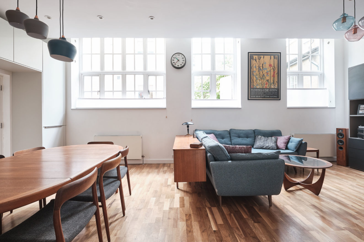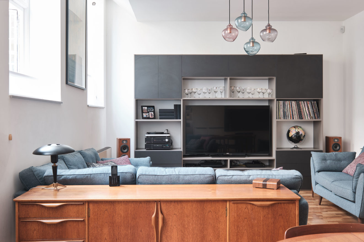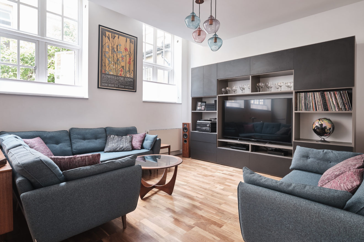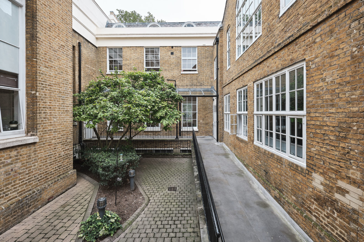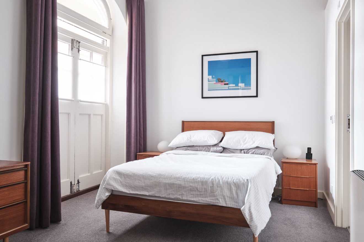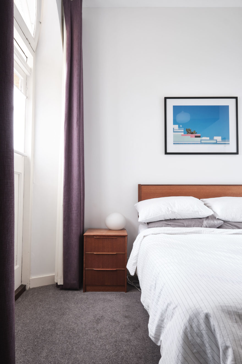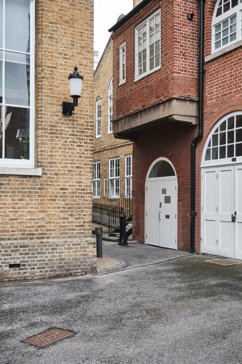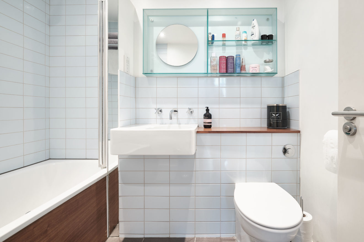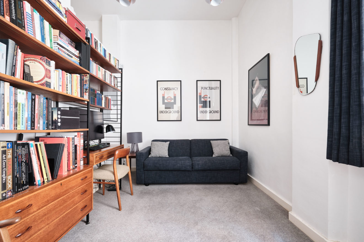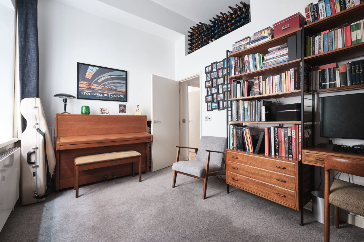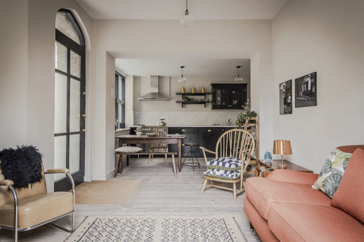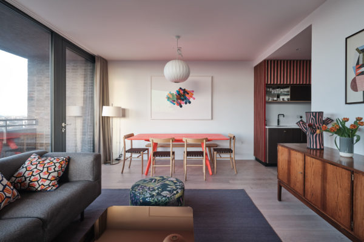I
N
Information
Full Details
This impressive two-bedroom, two-bathroom period conversion apartment sits within Hoffman Square – a grand Grade II* listed Recency-style building with origins that date back to the late 1600s. The gated enclave is tucked away just off leafy Pitfield Street, providing an oasis of calm in the beating heart of East London's fashionable Hoxton.
Hoffman Square has an illustrious history and was originally the site of a hospital commissioned by the estate of silk haberdasher and philanthropist Robert Aske in the late 17th century. This first building – designed by scientist and surveyor Dr Robert Hooke, a contemporary of Sir Christopher Wren – was then torn down and rebuilt by the Worshipful Company of Haberdashers as almshouses in 1825 as the extraordinary building that stands there today. Designed by architect D.R. Roper (1773-1855), it's been hailed as a classic example of Greek taste in Regency architecture, with an imposing central doric portico – which served as the main entrance to the building – flanked by large wings either side. The building's noble facade underwent a sensitive restoration when it was converted into apartments in 2001, and it won a joint award for the 'Best Restoration and Conversion' at the Britannia National Home Builder Design Awards.
The flat itself sits on the ground floor of the imposing building, which is accessed from the street via a gate and a short walk across a quiet courtyard. The entrance door of the flat opens into a large open plan kitchen-dining-living area with double height ceilings and three large windows that span the length of the room lending an incredible sense of space – one that still feels private thanks to the raised elevation of the windows. The L-shaped fitted kitchen boasts tremendous storage, as well as a large wine cooler, and has been expertly designed to allow maximum floor space throughout the room. Its generous proportions (both floor size and ceiling height) allow for furniture to be configured in many different ways to create more defined zones within the space. There is communal outside area with planting and bird feeder that the current owners enjoy using.
From the kitchen, a door opens into a small hallway with the two bedrooms leading off either side of this and a good-sized bathroom straight ahead, with well-thought out design touches including glass shelf storage and a wood panelled bath and sink surround. To the left of the hallway, the large master bedroom has an added en-suite and benefits from built-in wardrobes and original wooden double doors that flood the room with light, leading outside to a communal courtyard. The second bedroom is almost as big as the master, and includes additional eaves-style storage cleverly carved out towards the ceiling, ideal for hiding away larger items.
Hoffman Square residents can also enjoy the use of a communal gallery space on the ground floor at any time or for larger gatherings (with permission from the board). On-street parking permits can be applied for. The buildings have recently undergone extensive major works and the installation of cctv.
Hoffman Square sits in the area of Shoreditch, where the boroughs of Hackney, Tower Hamlets and Islington meet. It's near the well-connected thoroughfare of Old Street, with links to the Northern Line tube, while Hoxton overground station is a 13-minute walk away. Liverpool Street is also close (a short bus ride), with services that take you all over the city and beyond.
Situated in one of the city's most sought after postcodes, there are an abundance of excellent coffee shops, bars and restaurants to choose from, with The Hoxton hotel and Shoreditch House both close by. There's also the boutiques of Redchurch Street as well as the bustling Sunday Columbia Road Flower Market, plus the award-winning and recently rebranded Museum of the Home and a thriving Vietnamese food scene further up, along Kingsland Road.
-
Lease LengthApprox 105 years
-
Service ChargeApprox £2800 pa
-
EPC=n/a
Floorplan
-
Area (Approx)
883 sq ft
82.0 sq m
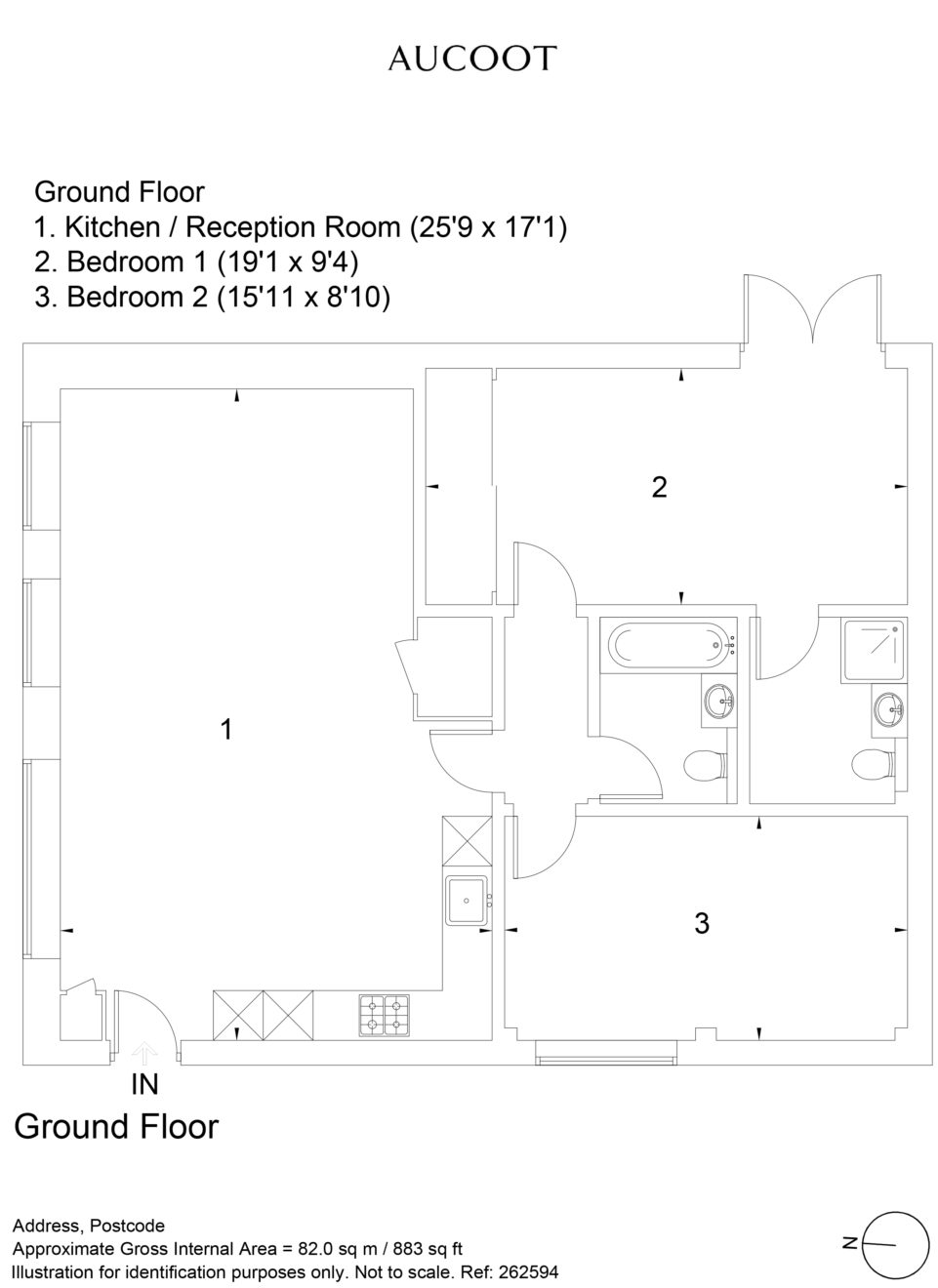
Map
Situated in one of the city's most sought after postcodes, there's an abundance of excellent coffee shops, bars and restaurants to choose from, with The Ace Hotel and Shoreditch House both close by. There's also the boutiques of Redchurch Street as well as the bustling Sunday Columbia Road Flower Market, plus the award-winning Geffrye Museum and a thriving Vietnamese food scene further up, along Kingsland Road.
