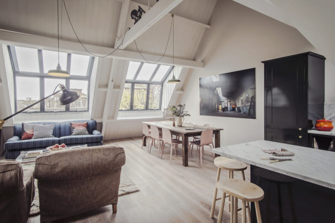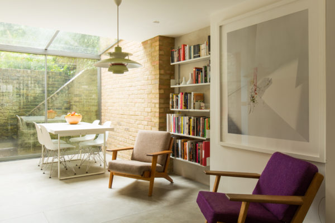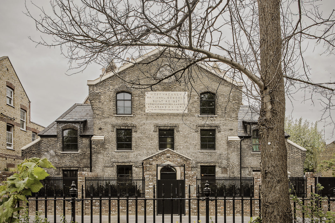
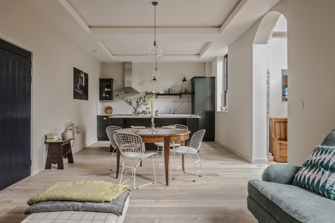
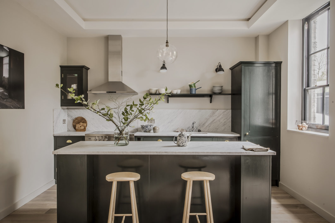
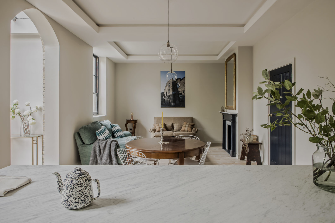
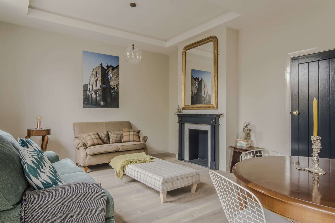
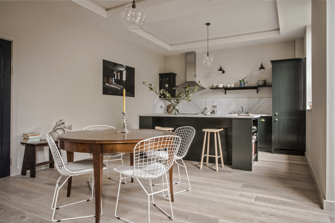
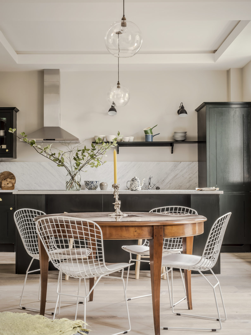
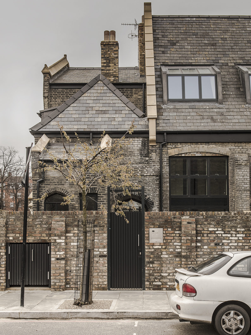
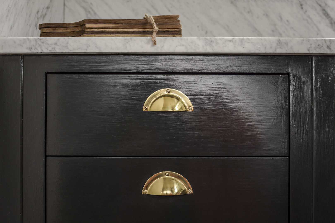
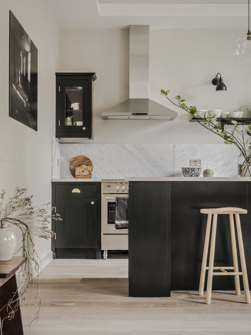
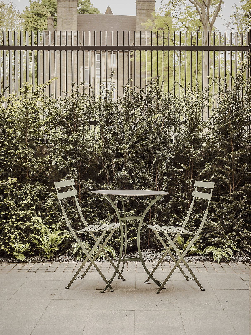
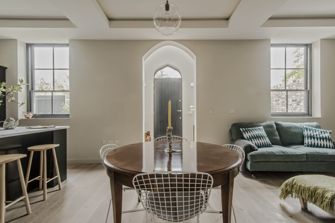
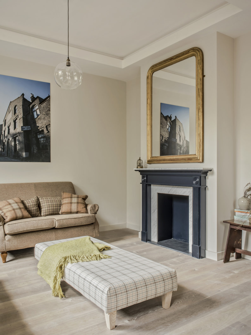
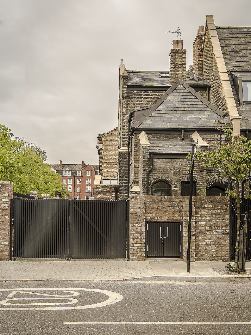
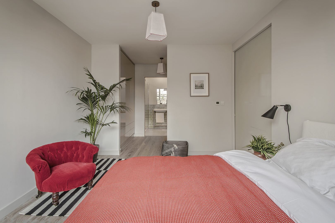
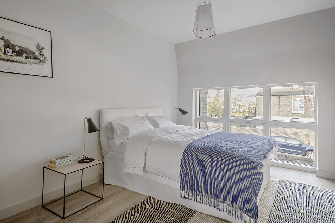
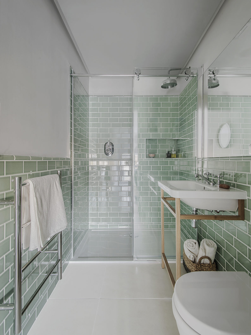
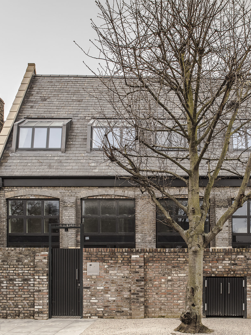
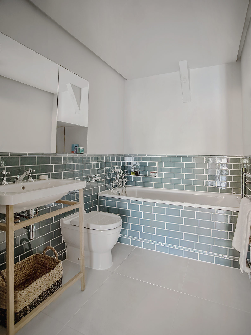
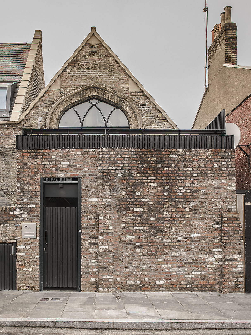
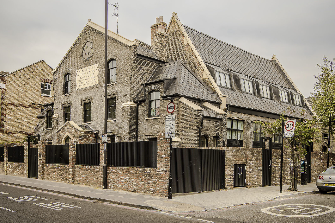
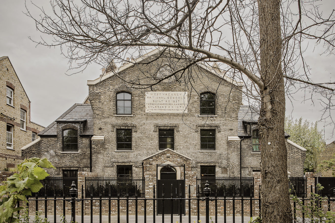
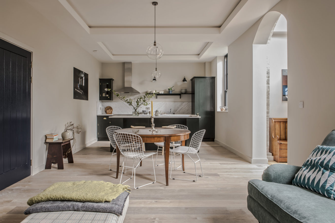
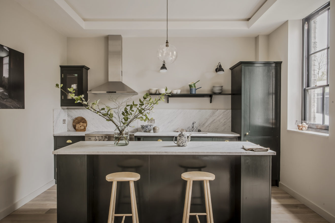
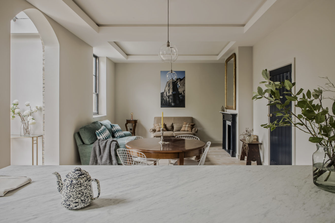
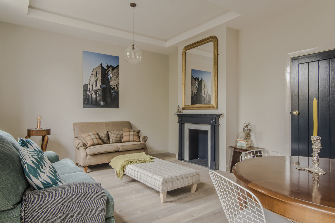
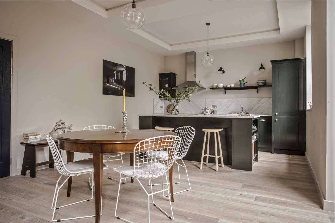
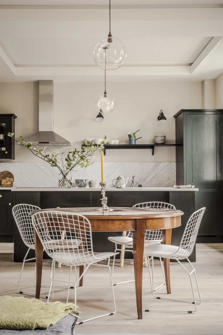
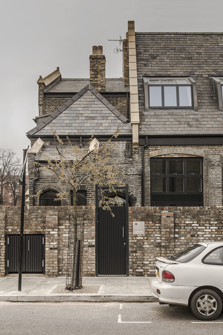
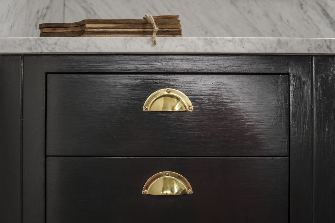
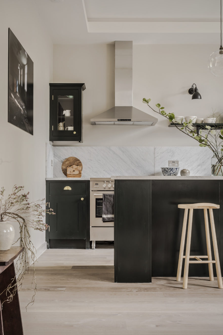
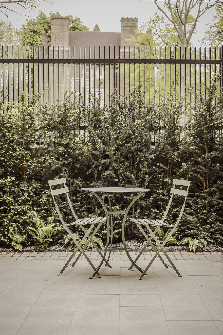
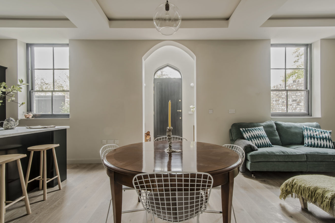
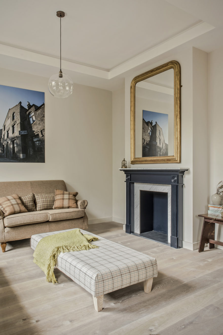
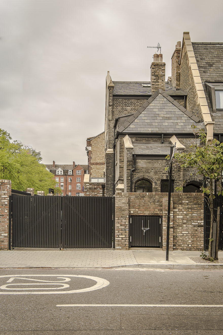
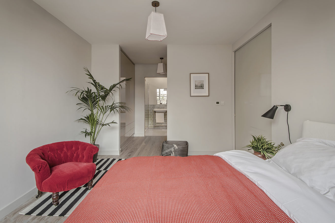
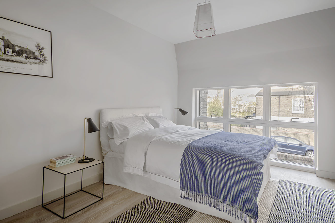
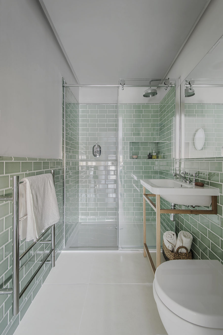
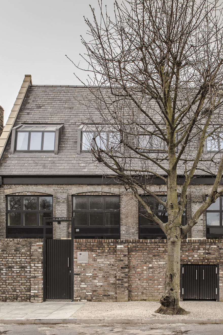
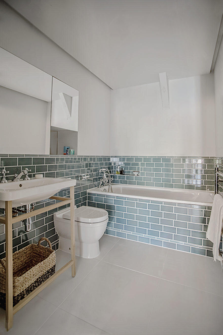
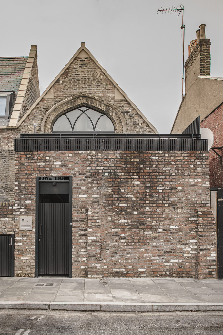
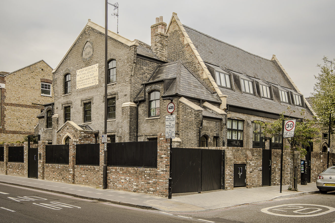
I
N
Information
Full Details
A four-bedroom home that is part of a collection of nine houses sensitively carved out of a Victorian school building. The architects, Nissen Richards, have been careful to retain many stunning original features, creating truly inspiring spaces. A comfortable home full of history and character with private off-street parking.
The largest house of the collection, The Grange is set over three stories and has a magnificent ground-floor living space with soaring ceiling heights that feels like a welcoming sanctuary. The hand-built British Standard Kitchen by Plain English is handmade in their Suffolk workshop and painted on site with Little Greene’s ‘Obsidian Green’. The kitchen also features a 30mm thick Carrera marble worktop with oversized splash back. On the first floor are two double bedrooms a family bathroom and WC. The largest bedroom is on the top (third) floor and has an en suite bathroom and mezzanine level. Also at this level is the fourth double bedroom and a utilities area. At ground level you’ll also find a utility room provisioned with a purpose-made stainless-steel catering table and sink. The garden area provides the perfect place for a bbq and there is secure, gated access out on to the street beyond with a video entry-phone system. This property has secure off-street parking.
The house features lightly smoked and waxed engineered oak floors. Electric Underfloor heating to all the houses is controlled by the latest Neo E thermostats from Heatmiser. This technology incorporates self-learning preheat features to ensure the house warms up just in time for your arrival. Your phone will become an extension of your home, providing another way to see who’s at the door, or operate the heating before you get home. A brochure is available with a full specification list, just ask us to send it to you.
The original West Hackney Parochial School was built in 1837 as two large halls that housed the girls’ wing to the west and the boys’ wing to the east. The building was later used as a church hall (when the original Robert Smirk designed church was bomb damaged in WW2), a social hall and a snooker house. Most recently, its name had been changed to Grange Hall and it was being used as a warehouse for rare transistors and electrical fittings.
Stoke Newington is a vibrant place to live and Church Street has become a destination for food lovers. There are lots of independent shops including a Whole Foods and it has a bustling high street with an abundance of cafés, restaurants, pubs and shops. A farmers’ market is held every Saturday across the road from the houses in the yard of St Paul’s Church. Stoke Newington High Street offers even more places to eat, drink, shop and dance. Venture a little further and you’re within walking distance of Dalston and Newington Green, and Islington is a short bus ride away. The beautiful green space of Clissold Park with its large restored Georgian house and café, tennis courts, skate park and deer enclosure is close-by as is Hackney Downs in the opposite direction.
*Please note that images of bedrooms and bathrooms are from 'The Folly' but are of the same spec*
-
Lease Length998
-
Service Chargen/a
-
EPCD View
Floorplan
-
Area (Approx)
1777 sq ft
165.1 sq m
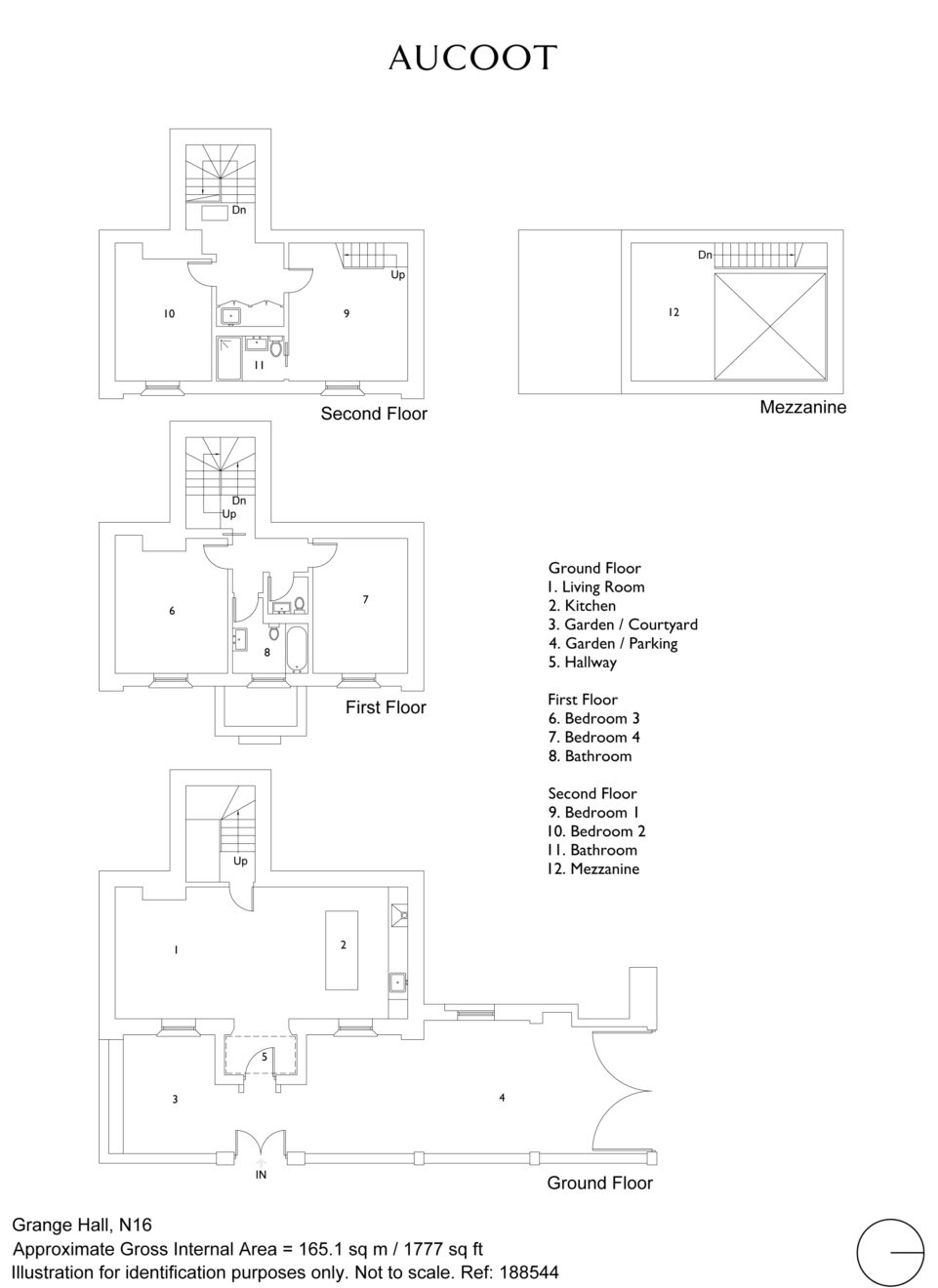
Map
The beautiful green space of Clissold Park with its large restored Georgian house and café, tennis courts, skate park and deer enclosure is close-by as is Hackney Downs in the opposite direction.

Brochure.
Download Property PDF
(0.00 )
Viewings By Appointment.
T. 020 7112 4907
[email protected]
-
The Folly, Grange Hall, London N16
The Folly, Grange Hall, London N16sold -
Morgan Street, London E3
Morgan Street, London E3sold

