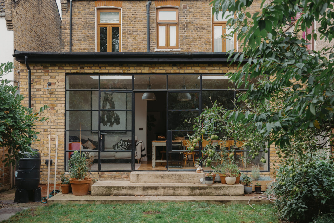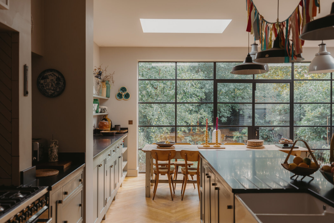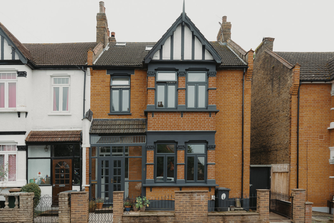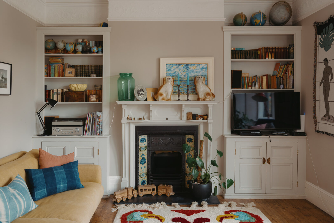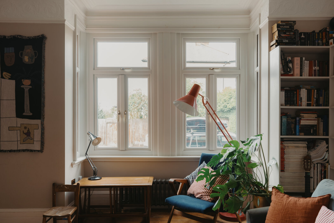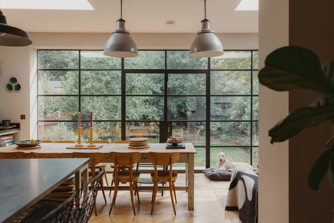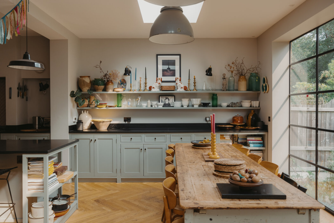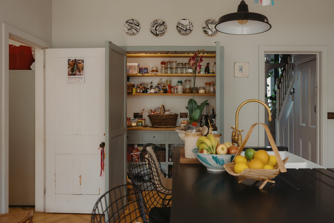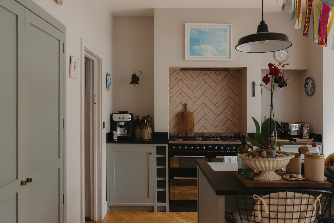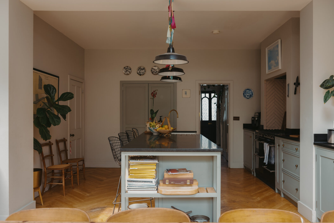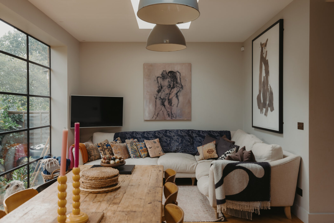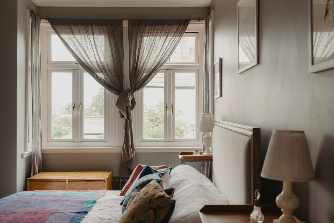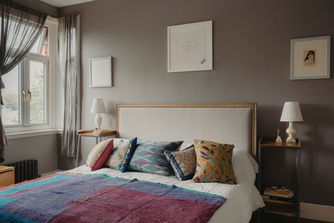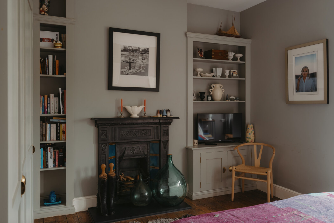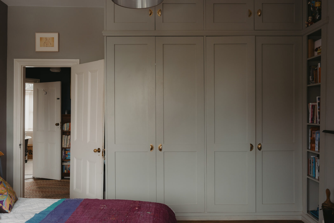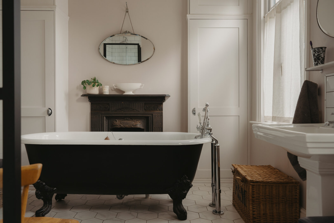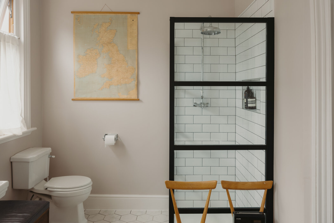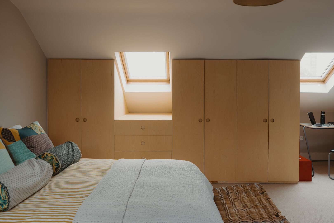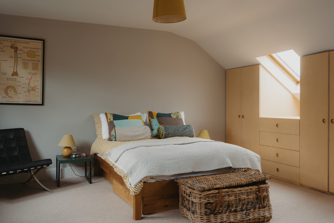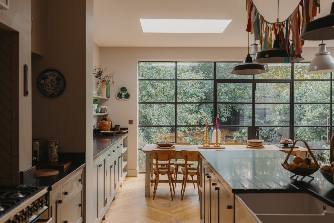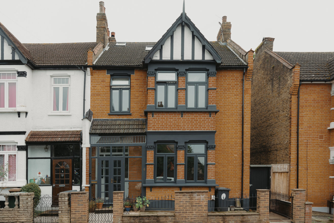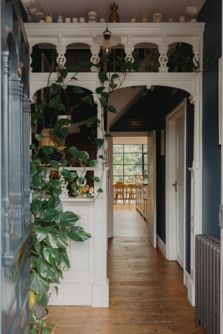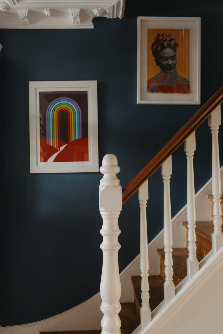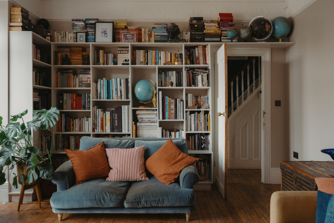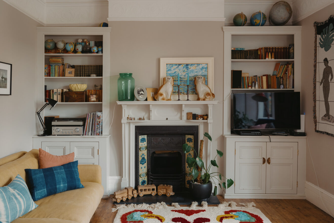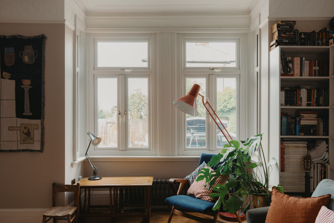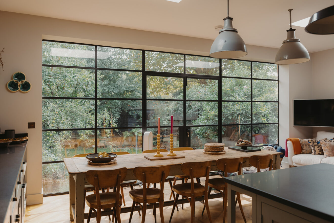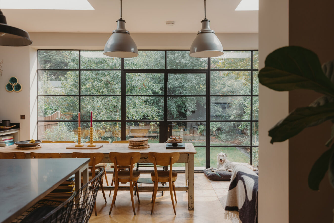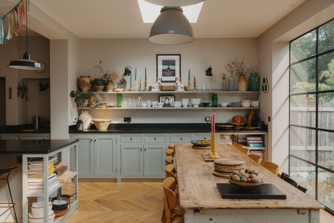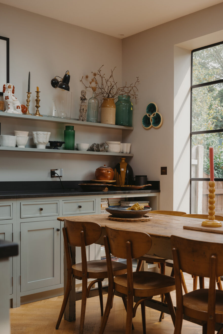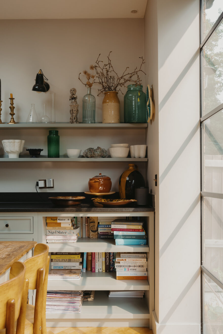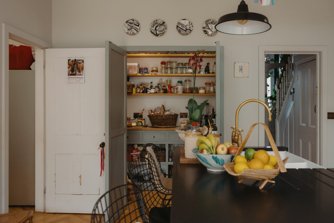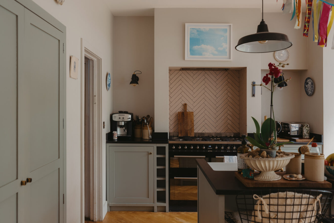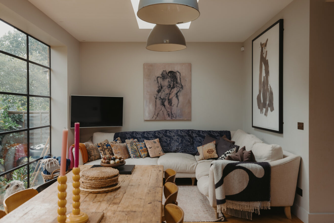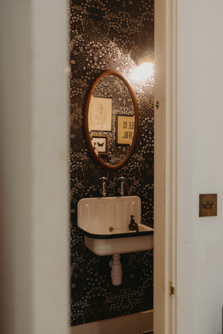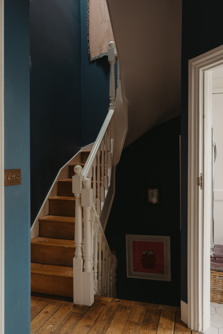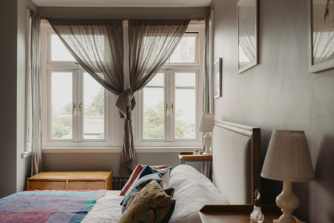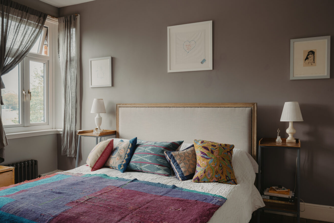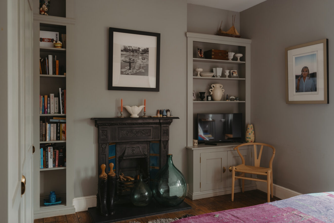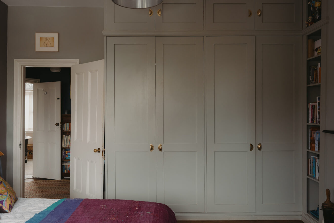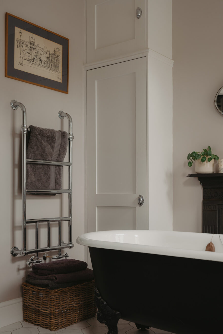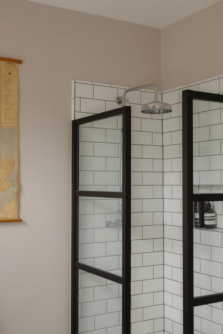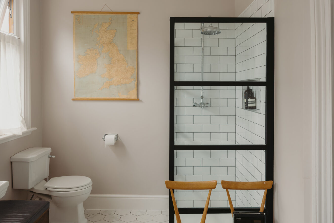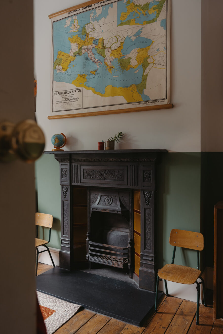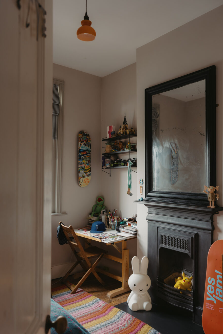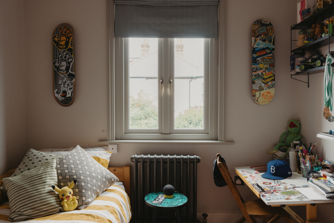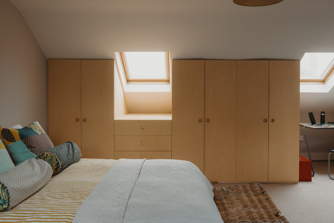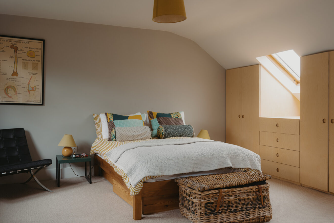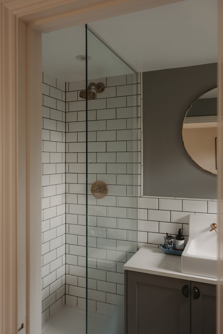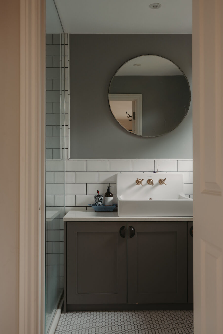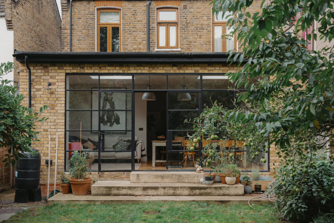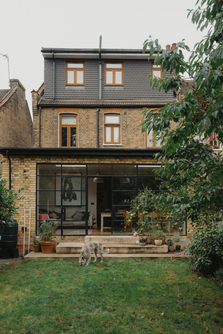I
N
Information
Full Details
Just a stone’s throw from the open spaces of Hollow Ponds is this striking and characterful four-bedroom semi-detached Edwardian house. While the home retains much of its original period charm and playful features, it has been thoughtfully restored and extended to maximise the space on offer.
Careful attention has been paid to the external façade, where an anthracite finish blends seamlessly with the original red bricks, decorative tiling, front gate and wrought iron railings.
Upon entering via the porch, you are welcomed by an eclectic blend of period details. The ornate staircase, with intricate detailing and panelling, serves as a particular highlight, complemented by decorative cornicing, original wood flooring, and cast-iron radiators.
The ground floor hosts two primary living spaces. The first, a living room located at the front, which is traditional in design, distinguished by its intricate period features. A cast-iron fireplace with an oak panel surround takes centre stage, while a box bay window floods the room with natural light. The original wood flooring continues here, alongside high ceilings adorned with ornate cornicing, adding a wealth of character to the space.
At the rear, an expansive kitchen and breakfast room stretches the full width of the house. Featuring large Crittall-style windows and doors, this space offers uninterrupted views of the south-facing rear garden. Designed in collaboration with Kent & London, the layout is both functional and versatile, with a Shaker-style kitchen, custom walk-in pantry, and a spacious island, perfect for family gatherings and entertaining. The extension is enhanced by overhead skylights, positioned directly above the dining area and family snug. Additionally, a utility room and cloakroom, with wall coverings by House of Hackney adds character to the practicality of the space. There is also access to a cellar which can be accessed via the hallway.
The first floor comprises three double bedrooms, each featuring double glazing and period touches such as cast-iron fireplaces, stripped wood flooring, and ornate cornicing. The principal bedroom features a box bay window and custom-built wardrobes, cupboards, shelves, and drawers.
A well planned family bathroom hosts a feature cast-iron roll-top bath which sits in the centre of the room. Burlington sanitaryware complements the soft, tonal palette, while a feature cast-iron fireplace, rain shower, handwash basin, low-level WC, and heated towel rail complete the design.
On the upper floor, a well-designed bedroom suite maximises the available space and storage. Two large skylights flood the room with natural light, and an en-suite shower room makes this an ideal principal or guest bedroom.
The south-facing garden is primarily laid to lawn, bordered by mature shrubs. There is secure side access and ample room for a studio cabin, should one desire.
-
EPC=E View
Floorplan
-
Area (Approx)
Total Area = 1970 sq ft / 183 sq m
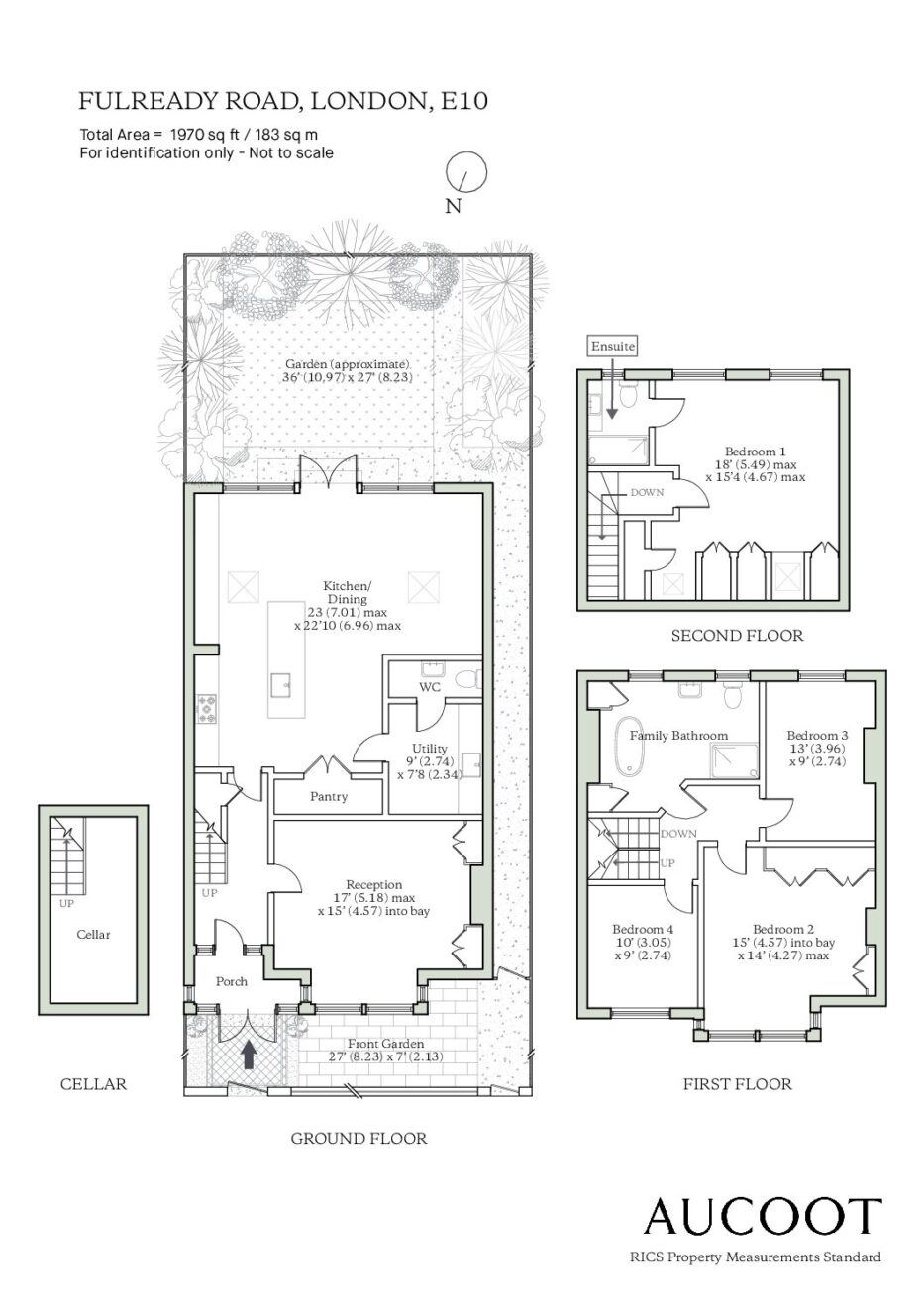
Map
The area offers a range of highly-rated schools within easy walking distance, along with parks and sports facilities. Walthamstow Central and Leytonstone stations are nearby, while Wood Street station is less than a 15-minute walk away, providing direct connections to London Liverpool Street. Living here also places you close to the vibrant Walthamstow Village, known for its independent shops, cafes, restaurants, and pubs, all within a strong local community. Epping Forest and Hollow Ponds are just moments away, ideal for those seeking vast green spaces and outdoor activities.
