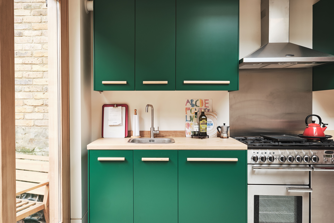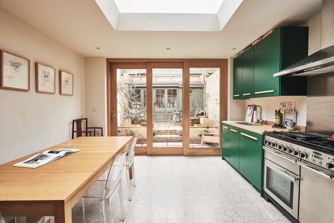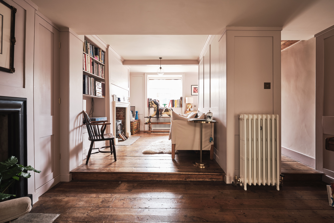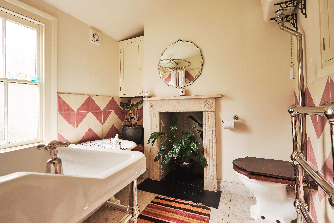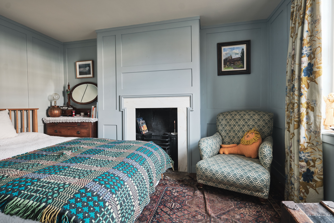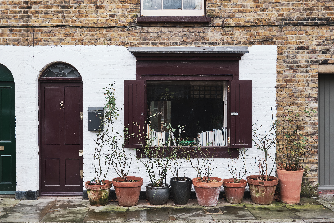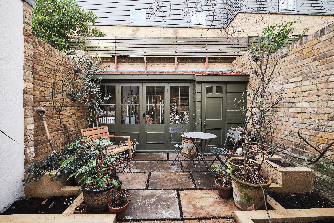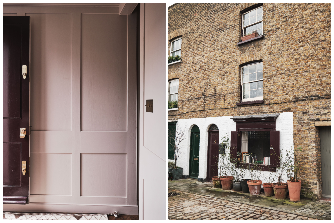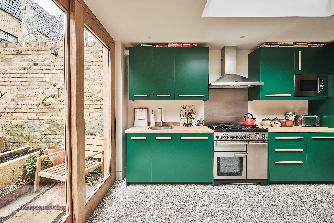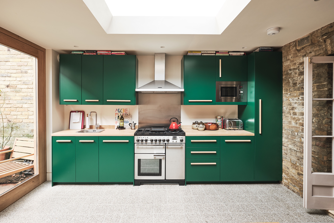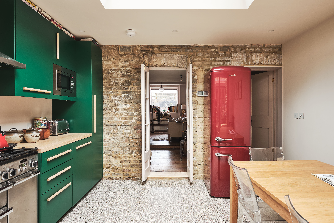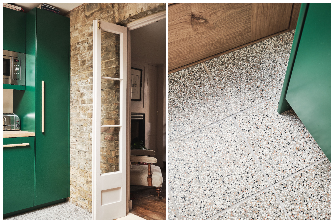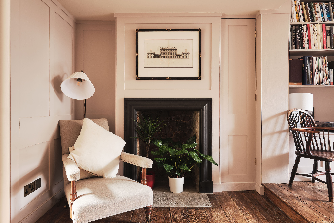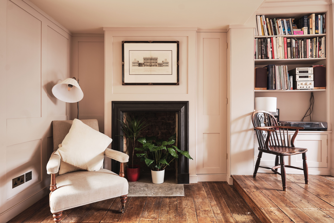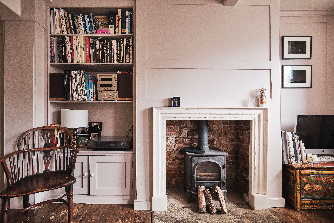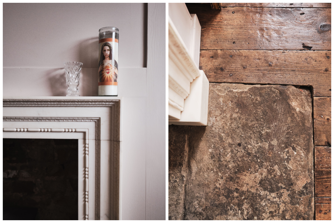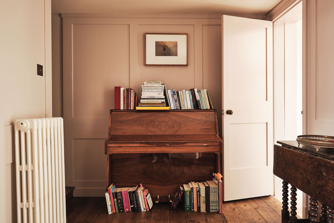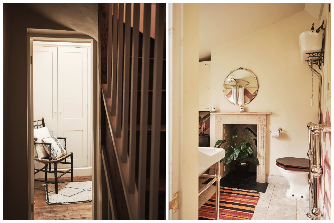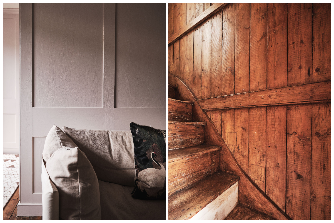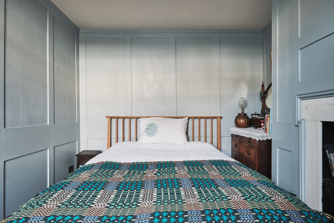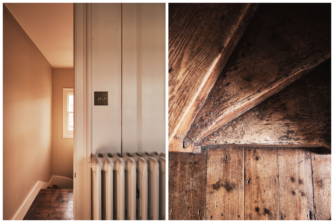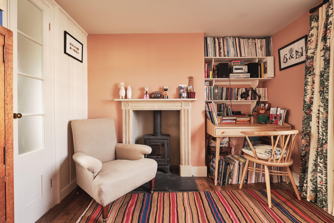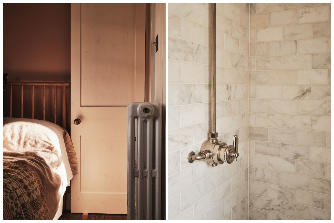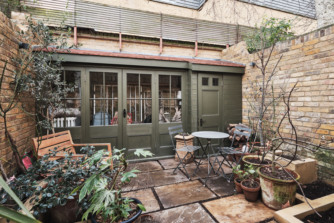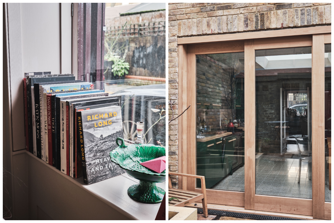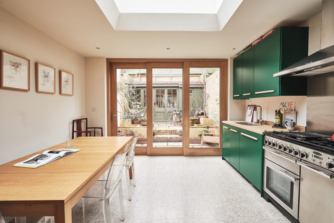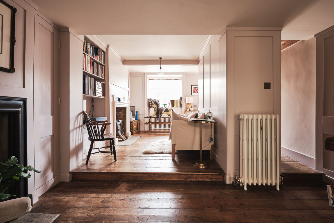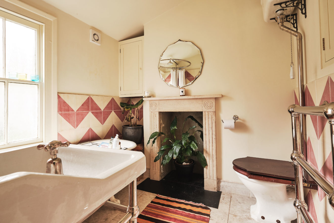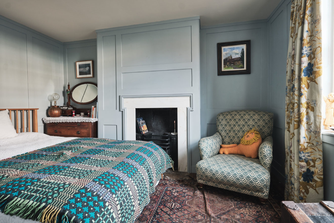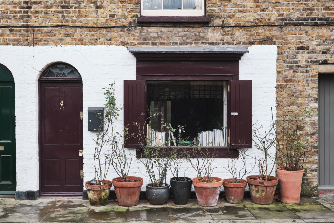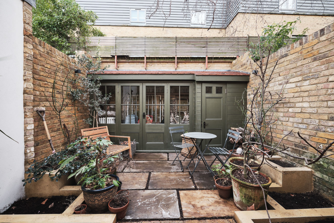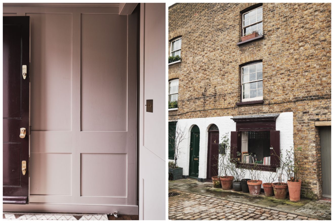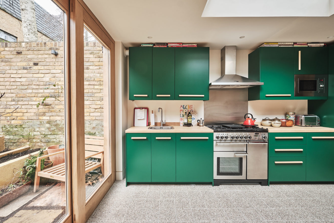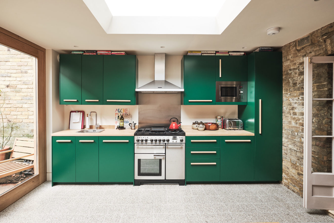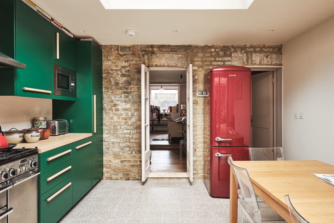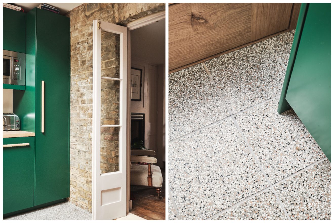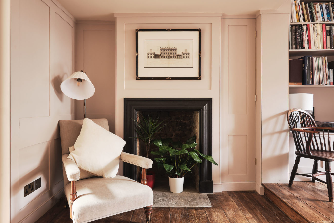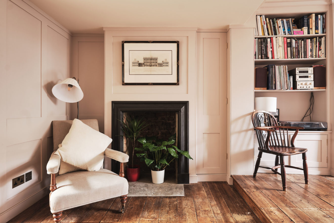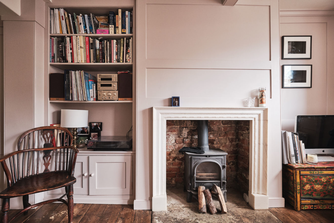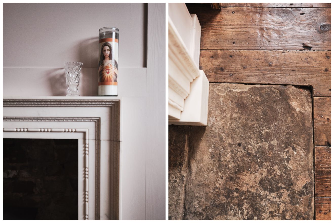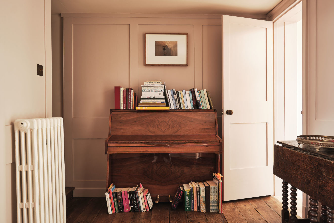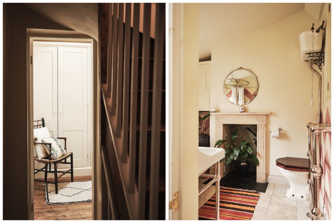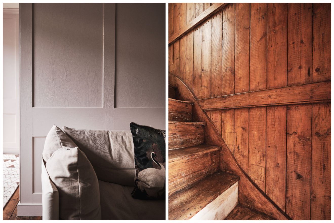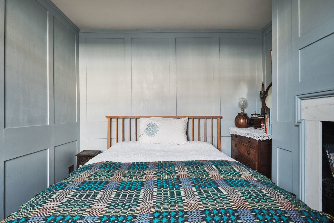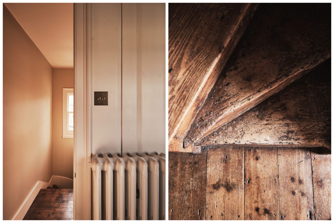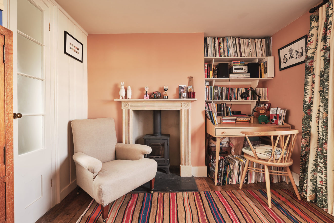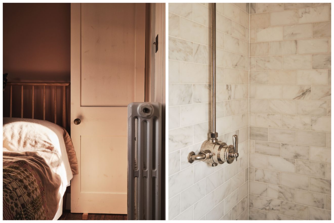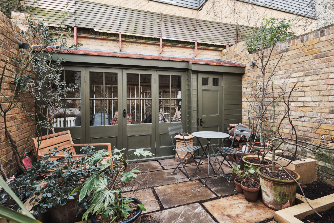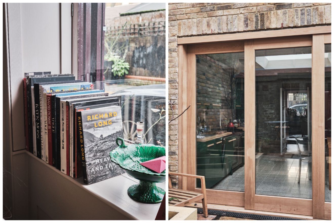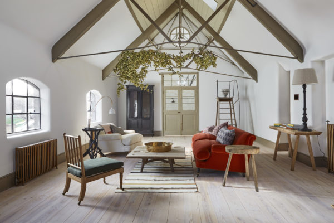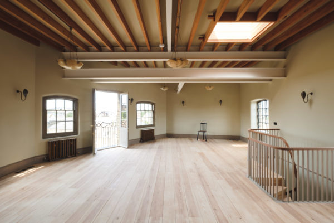I
N
Information
Full Details
With a charming setting on a cobbled street in the York Square Conservation Area, this two-bedroom house on Durham Row, E1, is Grade II listed and packed with period character. Meticulously restored by the current owners, this restful space offers an idyllic balance of central city living in a cottage-like home. A light-filled modern rear extension by Chris Dyson Architects features a bespoke kitchen that looks out over a walled garden.
Set over three floors, this delightful mid-terrace retains some notable original features including its ground floor window with external shutters - described endearingly on the Historic England website as a ‘small shop window’. Another highlight is the listed wooden staircase, which winds through the centre of the house and has worn and aged beautifully with time.
The ground floor sitting room is made for cosy evenings at home and features two elegant Jamb fireplaces with stone hearths, cast iron radiators, built-in shelving and panelling - all freshly spruced up with environmentally-friendly Little Greene paint. The floorboards are reclaimed and their patina adds warmth and character. The spacious modern kitchen-diner extension was completed by multi-award-winning Chris Dyson Architects and is flooded with light from a skylight and the sliding glass doors to the garden. The terrazzo tiles are underfloor-heated, the units are bespoke and a professional Rangemaster oven makes a useful tool for keen cooks. This is the perfect room for slow weekend breakfasts and pottering in the garden.
The small and sunny rear garden has an unusually attractive full-width shed for storage and an outside loo. New raised beds are all ready to plant-up with your kitchen garden essentials and there’s plenty of space for a table and chairs and a healthy smattering of terracotta pots. Brick walls on all sides offer privacy and opportunity to add extra greenery with some scented climbing plants.
Upstairs, the unwavering attention to detail continues. There’s a smart dressing area on the landing with built-in storage cupboards and a family bathroom with freestanding clawfoot tub and overhead rain shower. Design details in here include a feature fireplace and striking pink chevron tiles. Following on from downstairs, the walls have all been freshly painted in tasteful muted tones. A double bedroom on this level also features a fireplace and panelling, with wonderful light streaming through the original sash window.
Up again to the second floor, there’s a second double bedroom with a working woodburning fire! A lovely, unusual feature for a bedroom, but it could also make a cosy studio or home office. Double doors from the second bedroom lead to a marble-tiled ensuite shower room and toilet. Again, as with the renovations in the rest of the house, this is all newly completed.
Despite being tucked away down a quiet no-through road, Durham Row is exceptionally well located for transport links to Canary Wharf, Central London and beyond. With four stations all within 15 minutes’ walking distance - you have easy access to the Central, Hammersmith and City and District lines, plus the Overground, the c2c mainline and the DLR.
On your doorstep, you’ve got the much-loved Stepney City Farm with its cafe and weekly farmers’ market, plus the green space of Mile End Park and walks along the Regents Canal. A fraction further (around 30 minutes’ walk or just 10 on a bike) and you’re in Spitalfields, with its vast and ever-growing choice of shops, coffee shops and excellent dining options such as St. John and Ottolenghi.
-
Lease Lengthn/a
-
Service Chargen/a
-
EPCn/a
Floorplan
-
Area (Approx)
896 sq ft
83.2 sq m
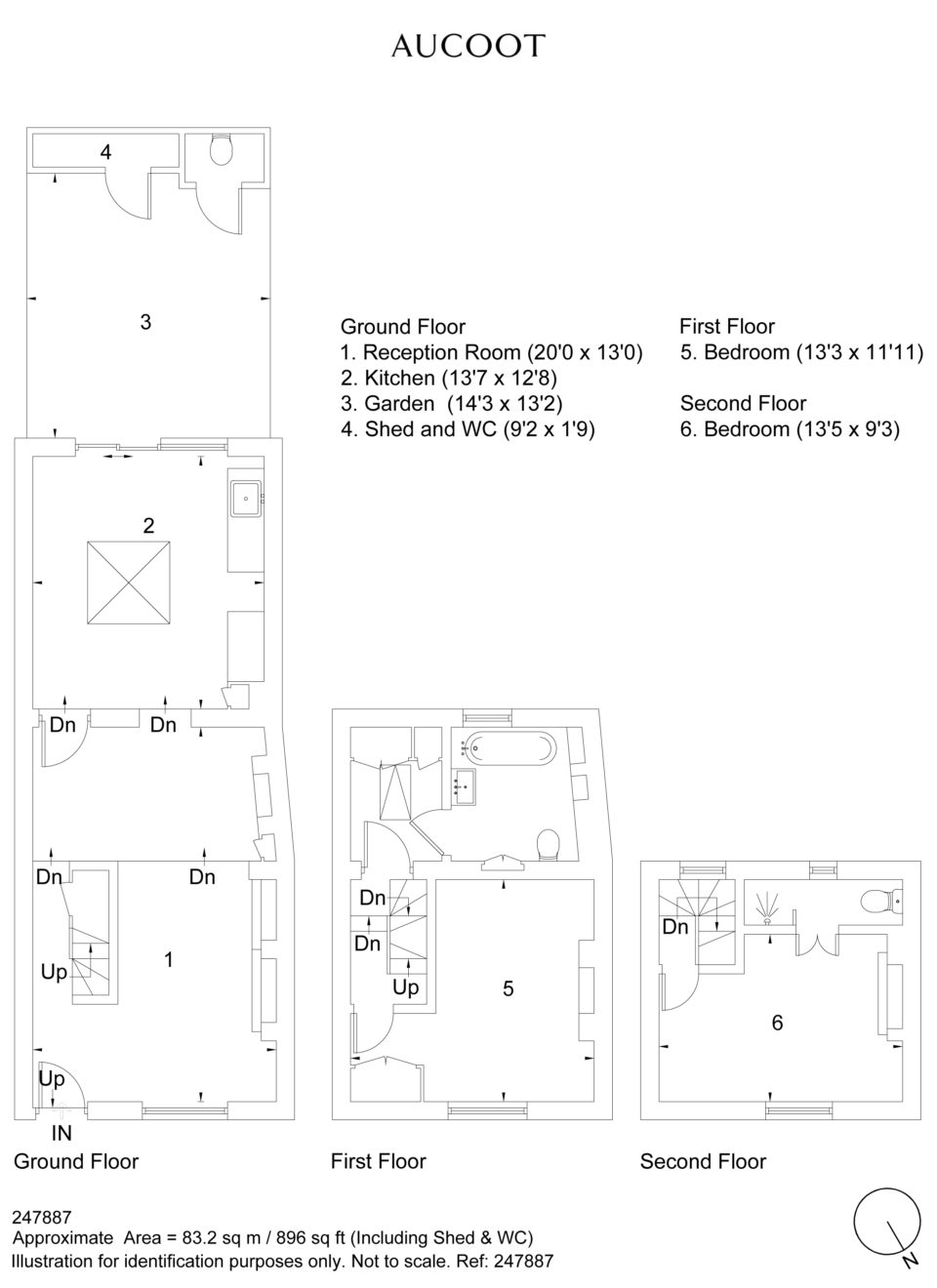
Map
On your doorstep, you’ve got the much-loved Stepney City Farm with its cafe and weekly farmers’ market, plus the green space of Mile End Park and walks along the Regents Canal.
