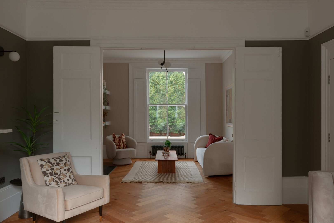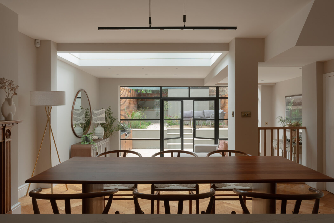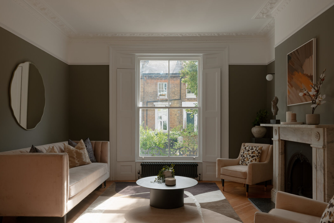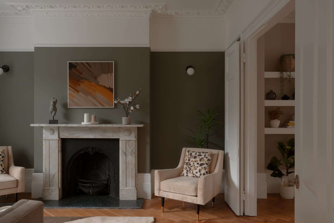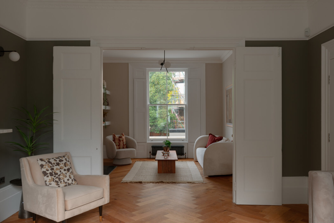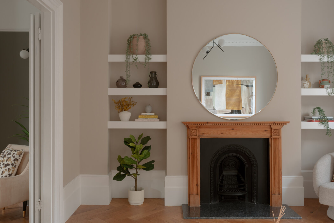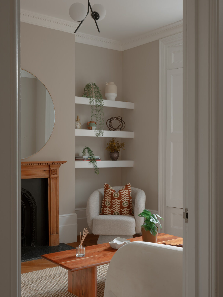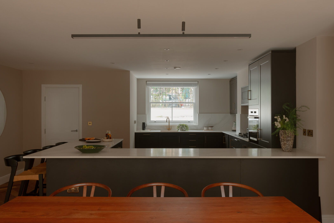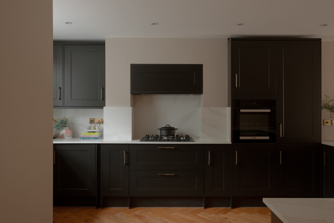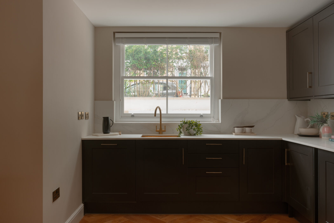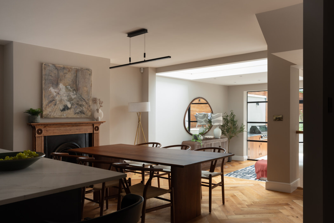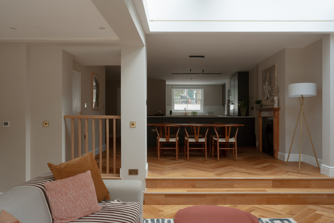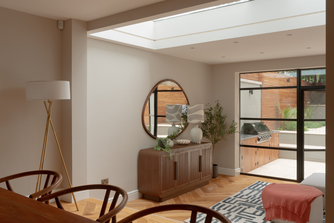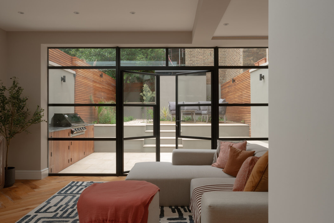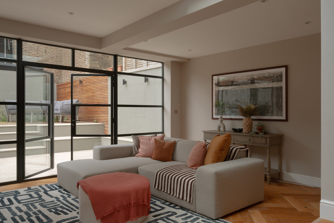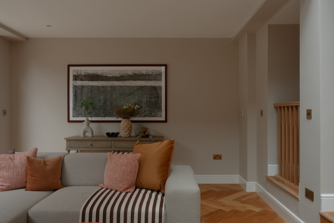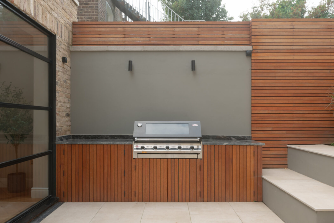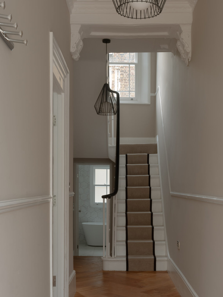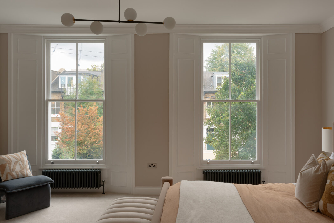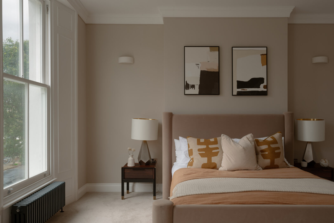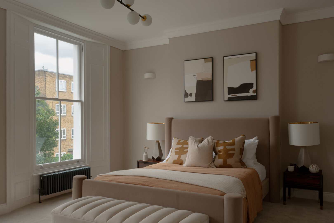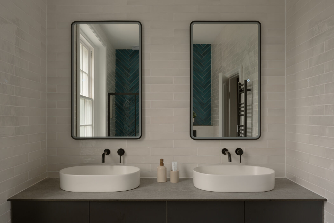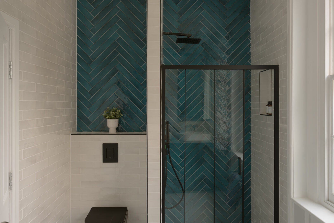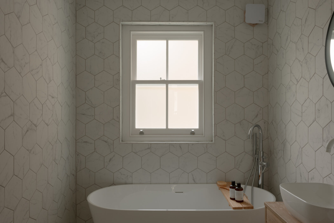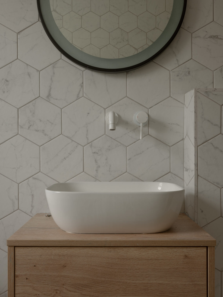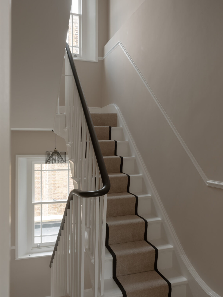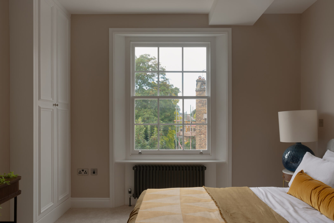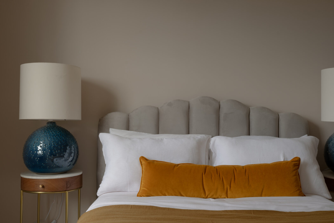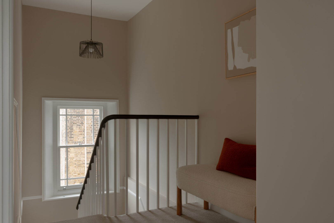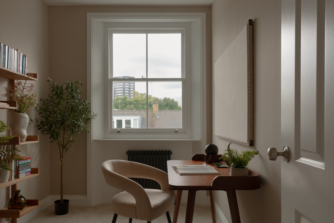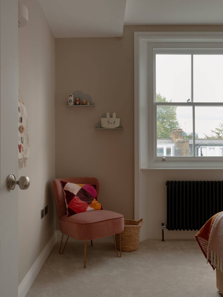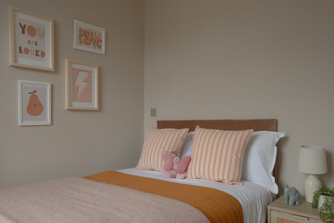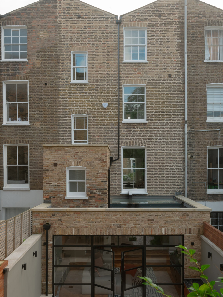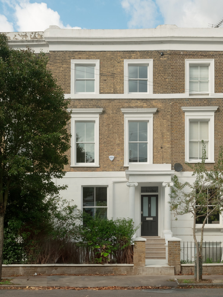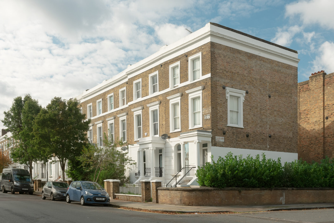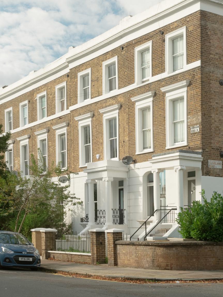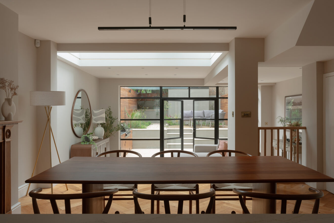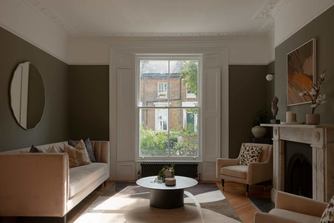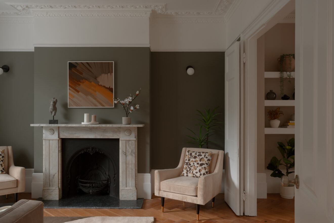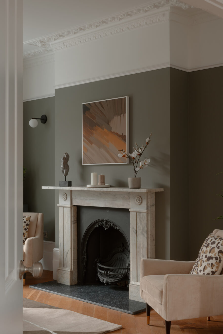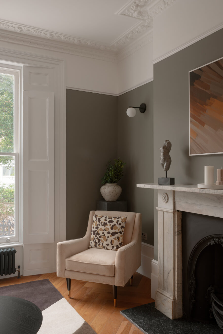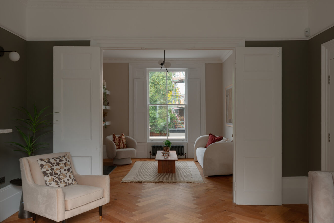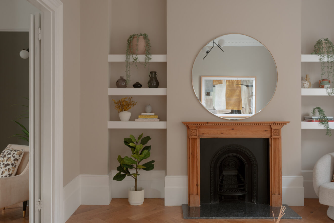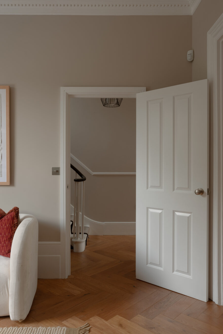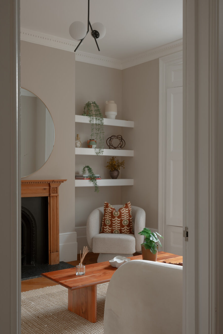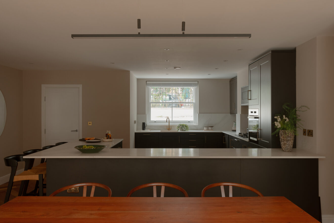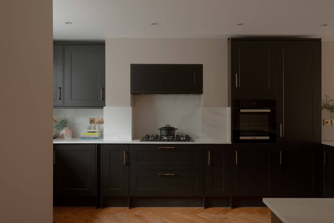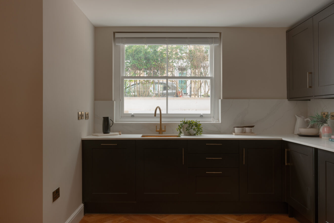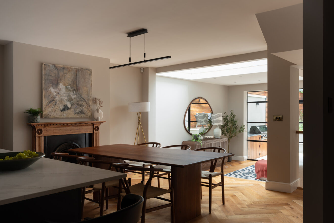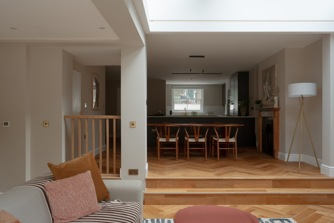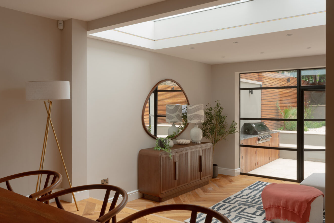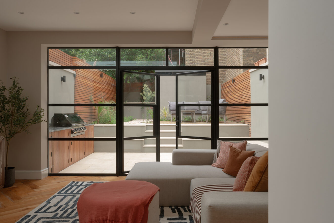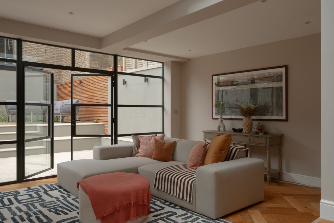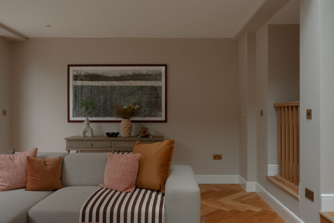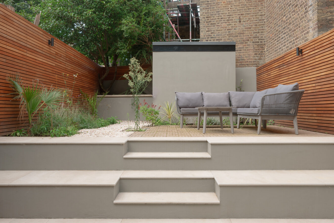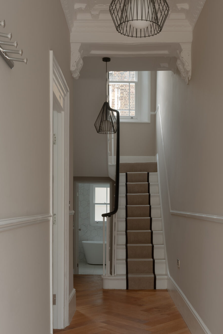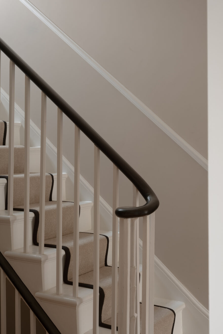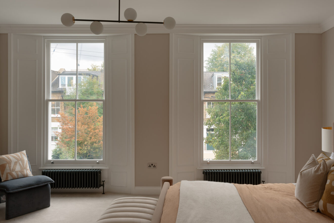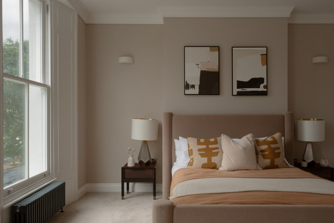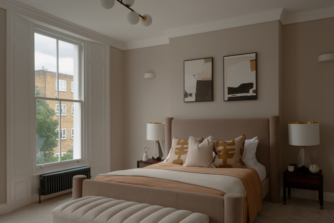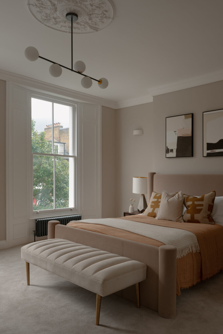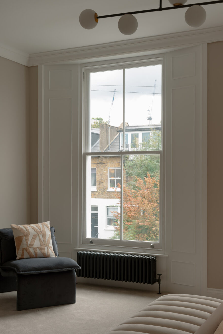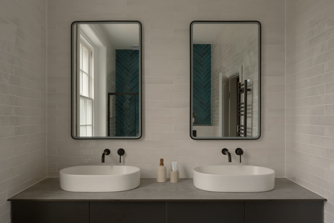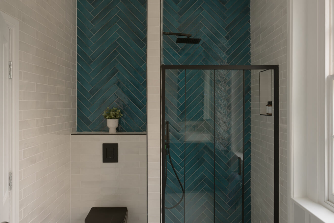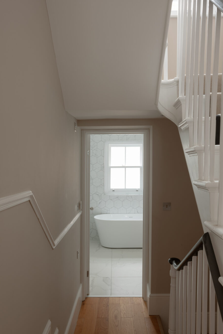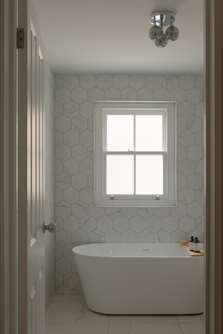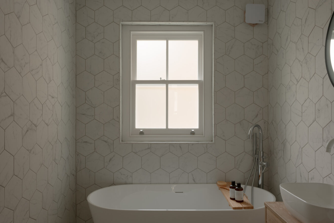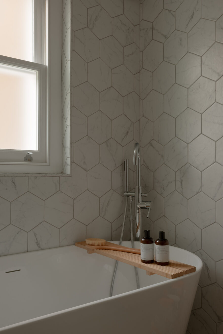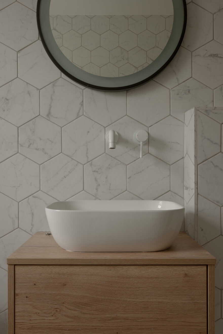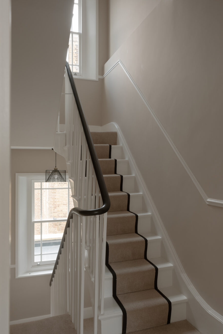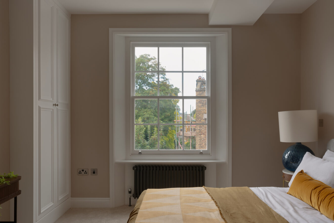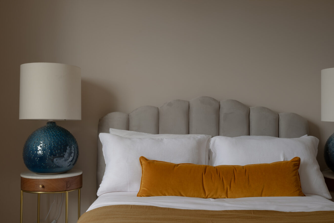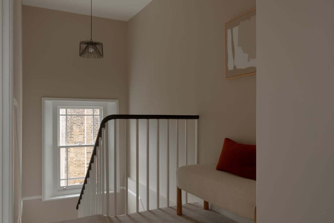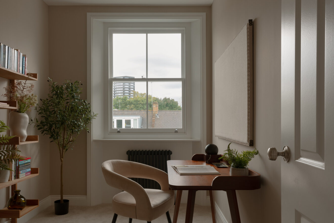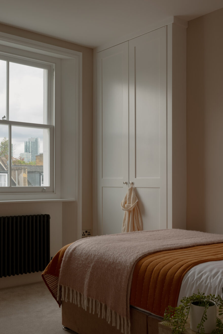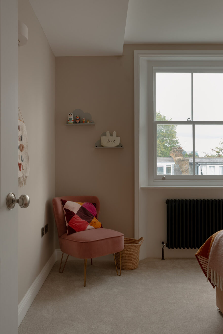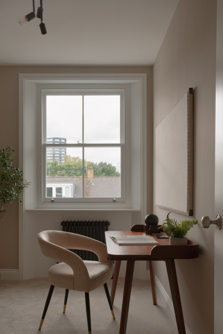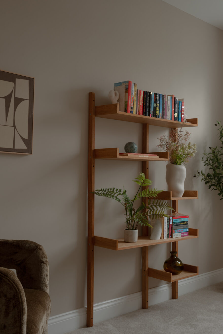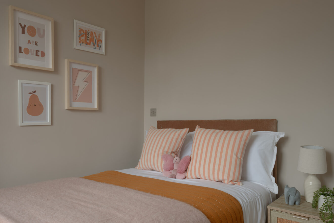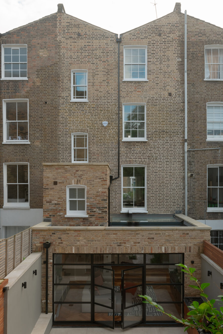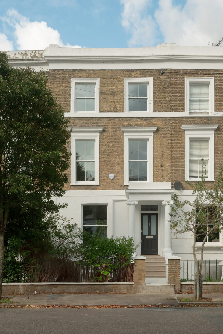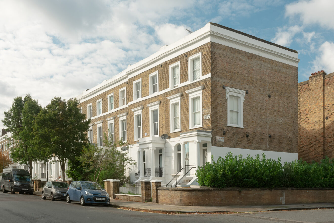I
N
Film
Information
Full Details
This elegant four-bedroom Victorian terrace is located at the peaceful end of Downham Road, in the heart of De Beauvoir Town. Extensively extended and tastefully renovated, the accommodation is spread across four spacious floors, covering nearly 2,500 square feet internally.
A York stone path leads to the front entrance, framed by classic pillars. On the raised ground floor, two interconnected reception rooms can be separated by original Victorian doors. The front reception, with its moody atmosphere, features original shutters, a marble fireplace, and soft ambient lighting. A stylish family bathroom, complete with a freestanding bath, finishes this floor.
Descending the staircase, you'll find a beautifully expansive, open-plan kitchen, dining, and additional reception area. At the front, the kitchen is thoughtfully designed with ample cabinetry, generous worktop space, and a sociable island with seating. At the centre of this exceptional space is the dining area, perfect for hosting larger gatherings. A few steps down, the living area creates a cosy, inviting setting. The attention to natural light is notable, with sash windows at the front, an oversized skylight above, and elegant Crittall doors that open onto the garden, creating a seamless indoor-outdoor connection.
The garden has been carefully designed to offer a blend of outdoor living and entertaining spaces. It includes a built-in BBQ area, perfect for alfresco dining, alongside a stone seating area. The remainder of the garden is enclosed by elegant battened wood fencing, while a brick-built garden shed provides practical storage. A brick extension adds a charming architectural feature, complementing the overall aesthetic of the outdoor space.
The principal bedroom suite, located on the first floor, includes a spacious walk-in wardrobe and a generously proportioned en-suite bathroom. The top floor houses three further bedrooms, each filled with natural light and offering serene views, along with a well-appointed third bathroom.
-
EPC=D View
Floorplan
-
Area (Approx)
Approx Internal Area = 2,444 sq ft / 227 sq m
Outbuildings = 62 sq ft / .5 sq m
Total Area = 2506 sq ft / 232.8 sq m
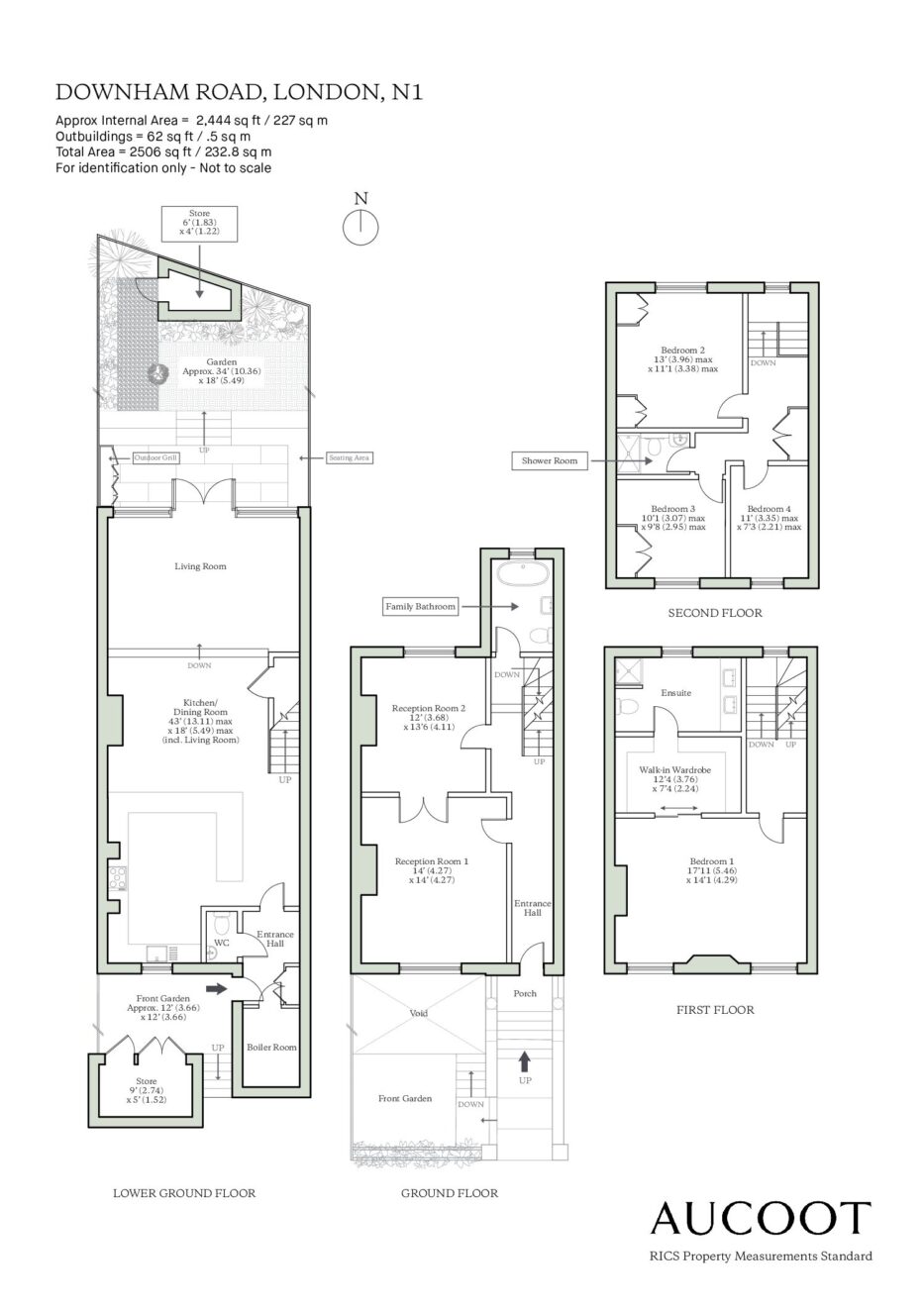
Map
De Beauvoir N1 is a vibrant enclave known for its unique blend of creative energy and village-like charm. The area is home to an array of independent boutiques, artisanal coffee shops, and eateries. Along the leafy streets, you'll find local gems such as De Beauvoir Deli, offering gourmet provisions, and Hector’s, a stylish wine bar perfect for an evening with friends.
For dining, Duke's Brew & Que and Sweet Thursday serve up everything from slow-cooked meats to wood-fired pizzas, while The De Beauvoir Arms provides a relaxed setting for a Sunday roast. Wellness enthusiasts will appreciate the range of yoga studios, health clubs, and green spaces, including the nearby Regent’s Canal, ideal for a morning jog or a leisurely walk.
Just a short stroll away, the cultural and culinary delights of Upper Street in Islington offer endless options from theatres and galleries to buzzy restaurants and bars. With excellent transport links, De Beauvoir strikes the balance between a peaceful, community feel and proximity to central London.
