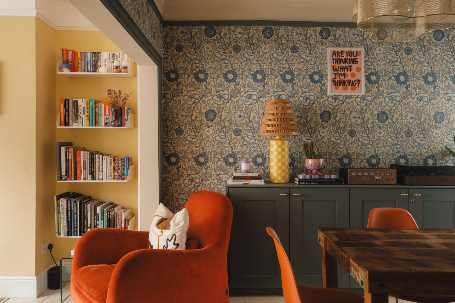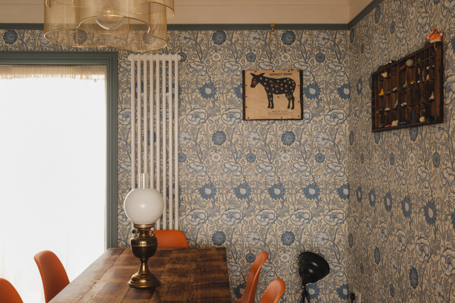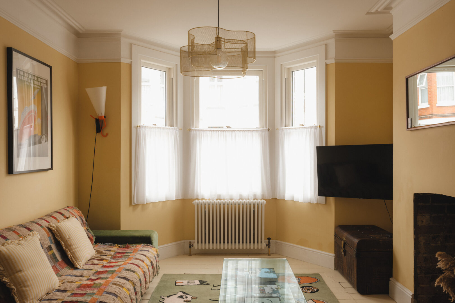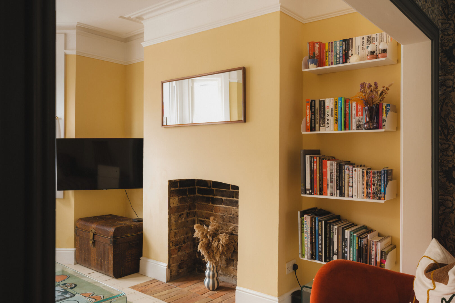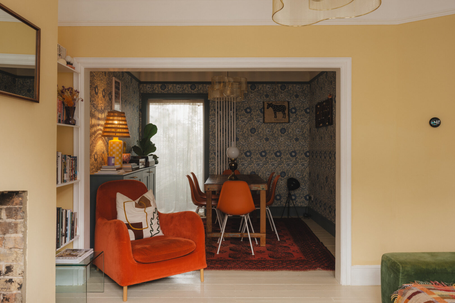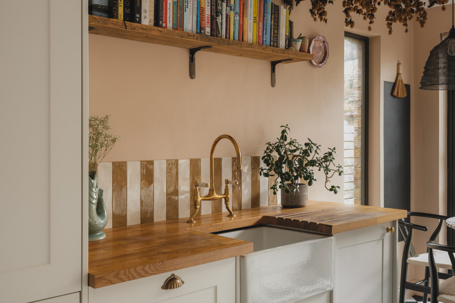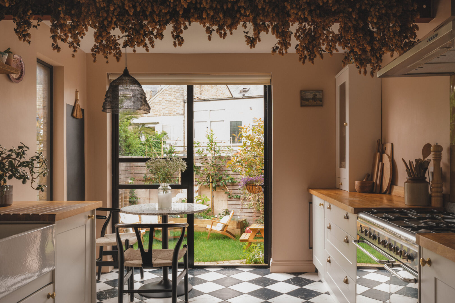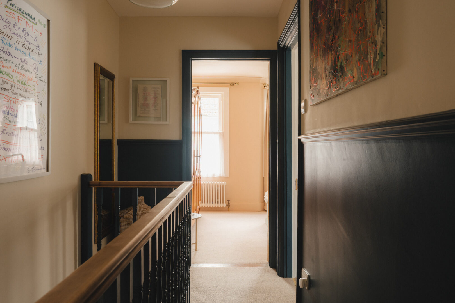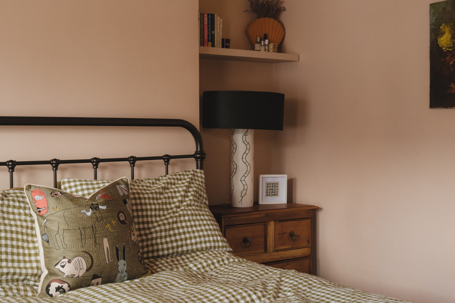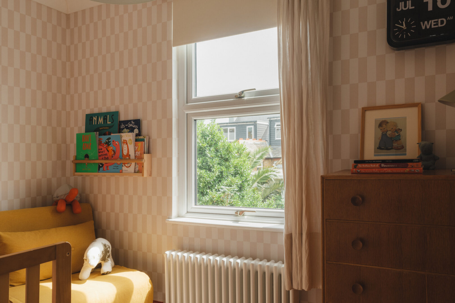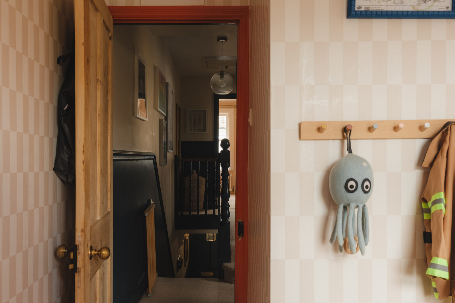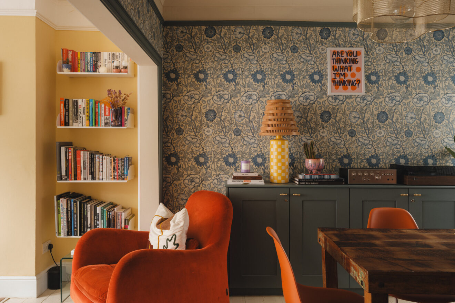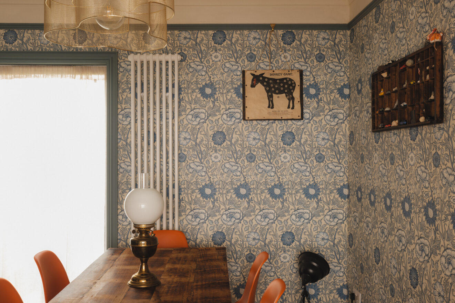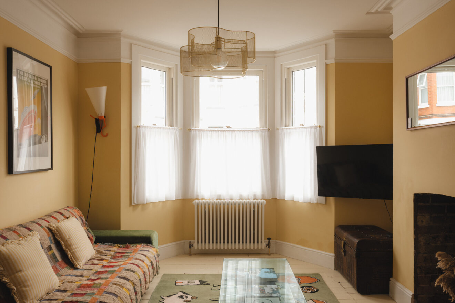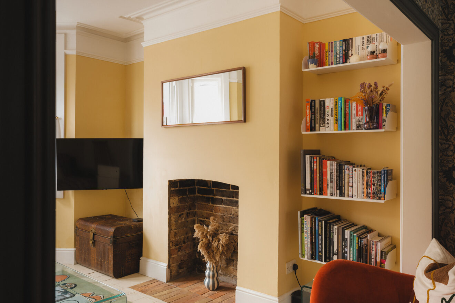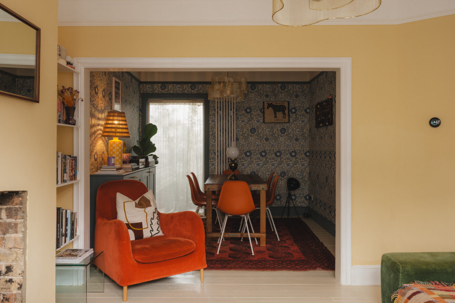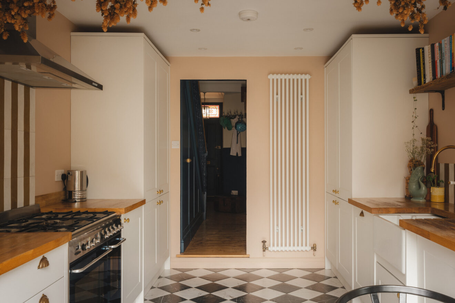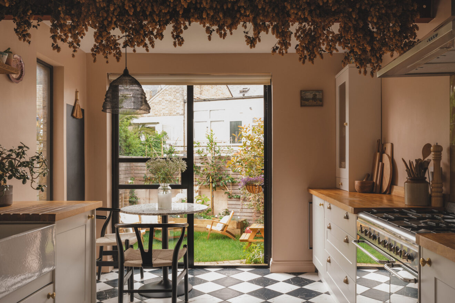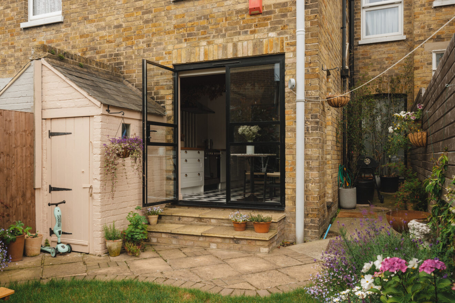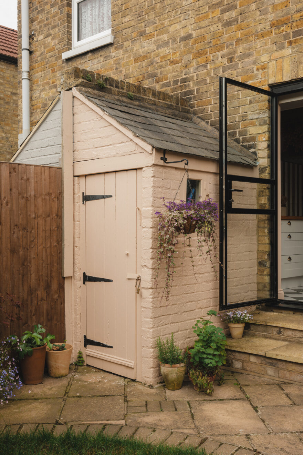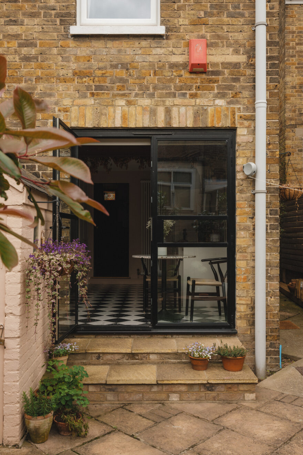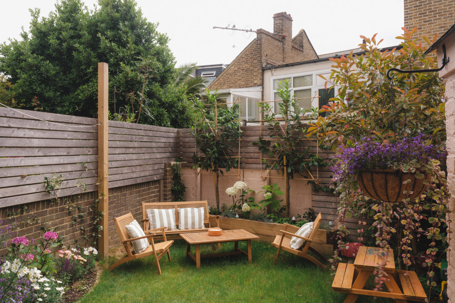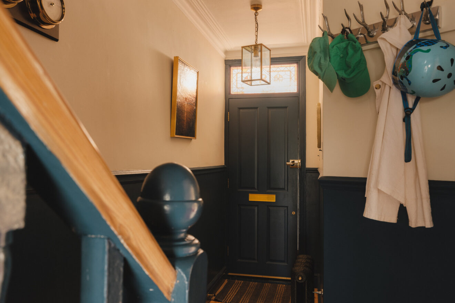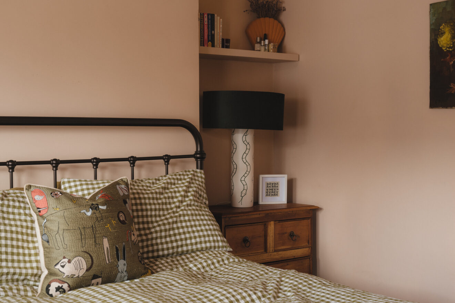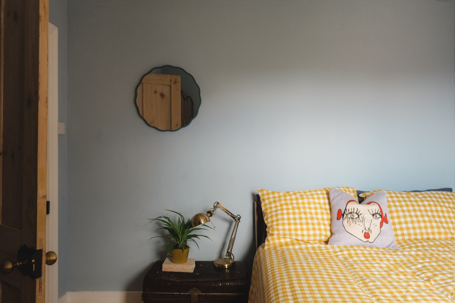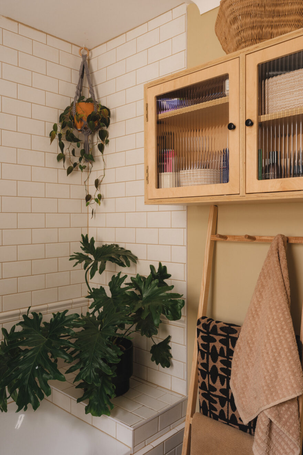I
N
Information
Full Details
A three-bedroom house on a peaceful and popular road in the heart of Broadstairs, Kent. A sensitive refurbishment has revealed the Victorian fabric of the building all while creating colourful, contemporary-feeling spaces.
A light-filled entrance feeds into the main space: a dining area and a front-facing living room. Original features in these rooms have been revealed to balance the character of Victorian period architecture with colourful modern decoration.
In the front room, a bay window, cornicing, and painted wooden floorboards pair perfectly with a playful colour palette that enhances the room’s natural sense of light.
The dining room, meanwhile, has been designed with William Morris decorative wallpaper and is surprisingly bright due to a full-height picture window which offers views directly into the rear garden. There is also a low-level bespoke cabinet which has been finished in De Nimes by Fallow and Ball.
The kitchen sits at the rear of the house with its main features being an exposed structural beam, a full-height side picture window, and Crittall patio doors which open onto the garden. Brushed brass fittings accompany a white hardwood kitchen, butler sink, and vertical splashback tiles.
Upstairs there are three well-sized bedrooms. The principal bedroom is at the front of the house and has an abundance of natural light due to the bay window and the room’s soft colour pallet. Both of the other bedrooms can fit a double bed and have calming views over the rear garden.
In the bathroom, sanitaryware was sourced from the Cast Iron Bath Company and includes a high-level W.C., basin, and bath with an accompanying overhead shower.
The rear garden has been cleverly configured to offer complete tranquillity and plenty of privacy from the surrounding neighbours. There is a paved patio area which leads to lawn, shrubs, and high-level planting.
Noteworthy features include a Farrow and Ball colour palette throughout, cast iron and column radiators, exposed timber flooring, replacement double-glazed sash windows, loft storage and a functional cellar.
-
Lease LengthN/A
-
Service ChargeN/A
-
EPC=D View
Floorplan
-
Area (Approx)
Gross Total Area = 1066 sq ft approx.
Cellar = 58 sq ft Ground Floor = 505 sq ft First Floor = 503 sq ft
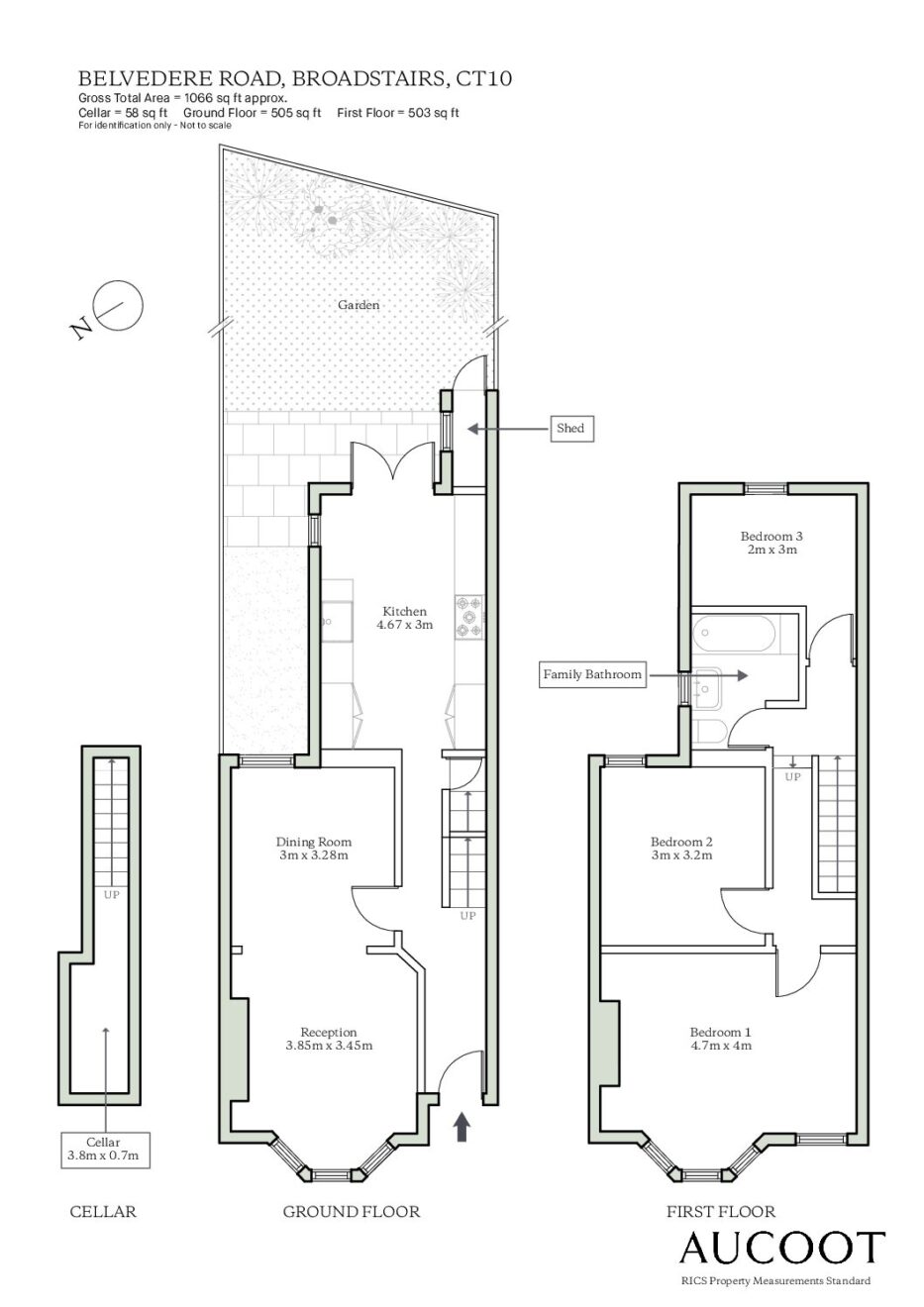
Map
Belvedere Road is a residential street featuring a mix of Victorian and Edwardian houses. The road has a gentle slope, with some properties offering views of the English Channel. The area is characterised by mature trees and well-maintained gardens.
The road is located in the centre of Broadstairs, where residents can access a variety of shops, cafes, and restaurants. Nearby attractions include Viking Bay beach, which is a 4 minute walk away, and Bleak House, associated with Charles Dickens. Broadstairs railway station, offering regular services to London, is approximately a 12-minute walk from Belvedere Road.
Transport links are convenient, with local bus routes and the A256 providing access to other parts of Kent.

