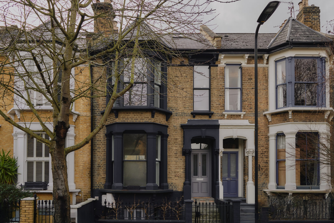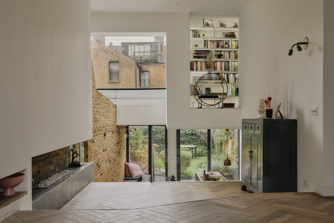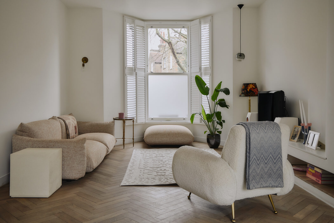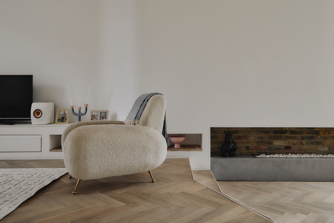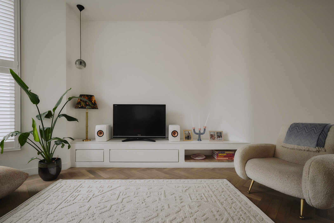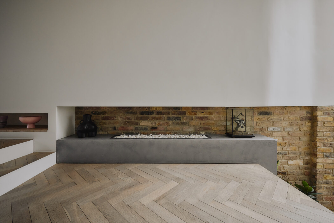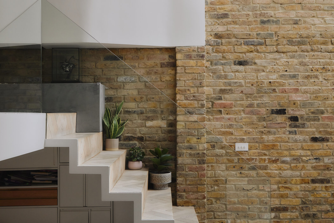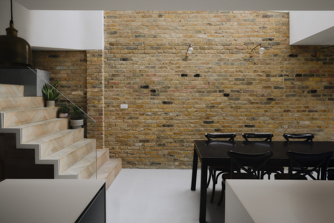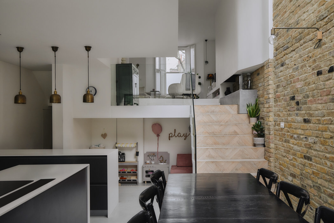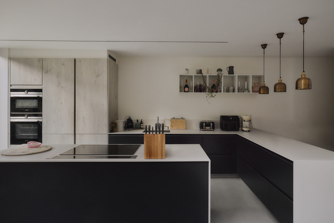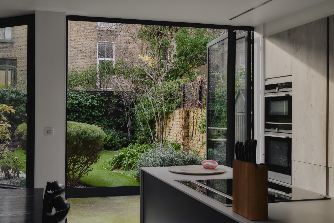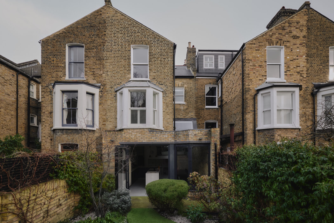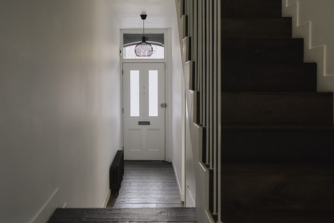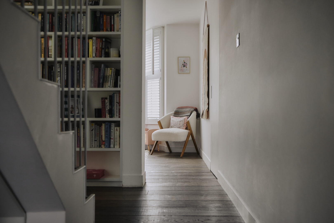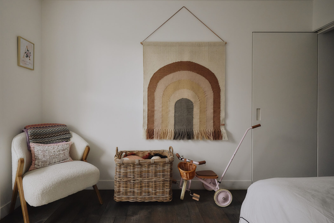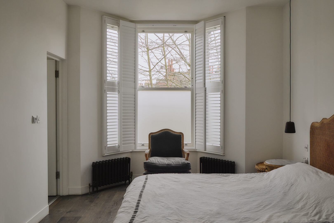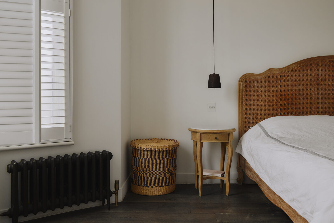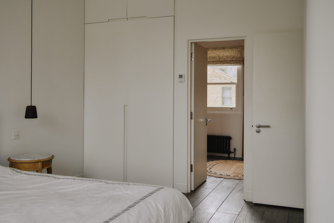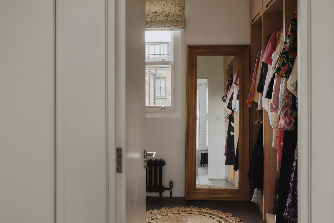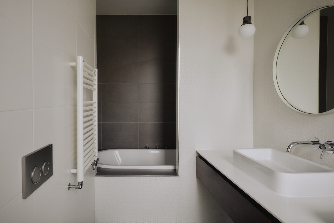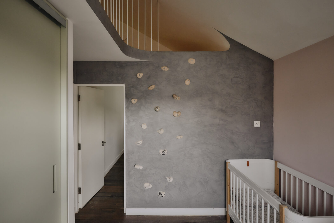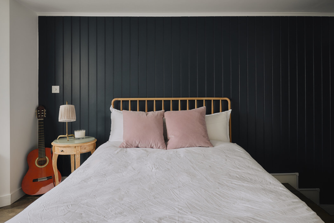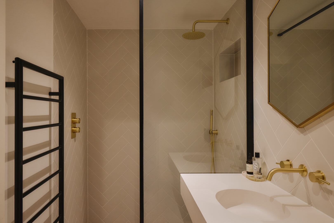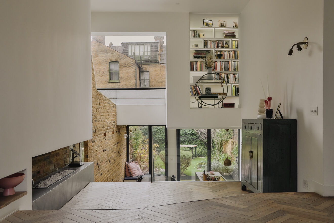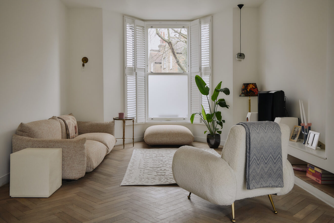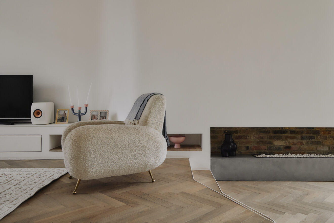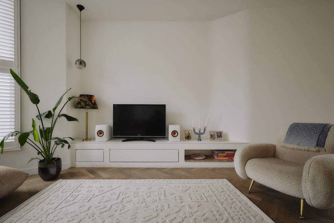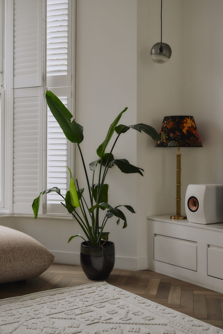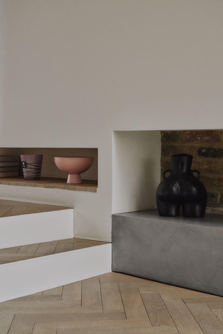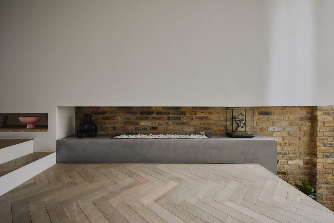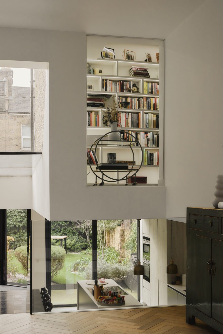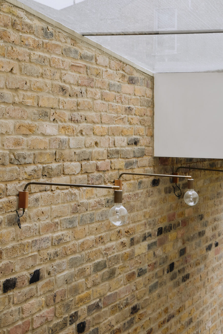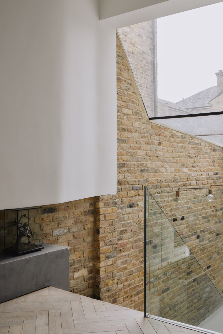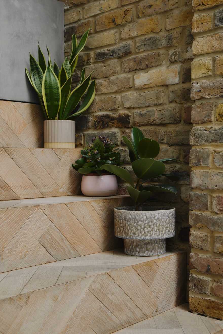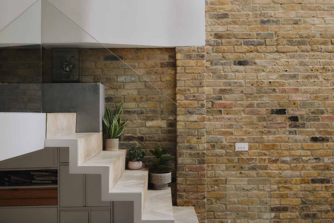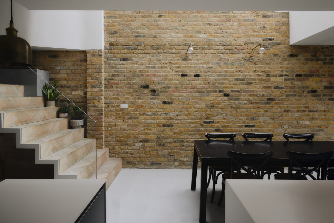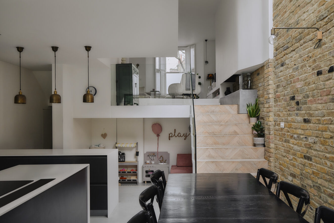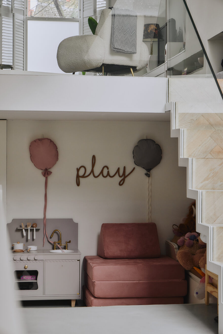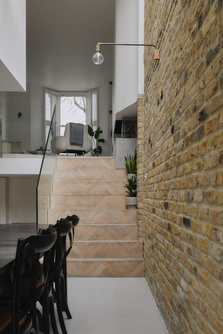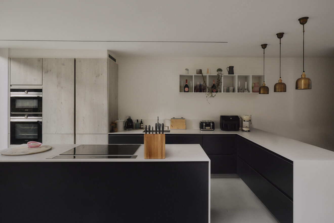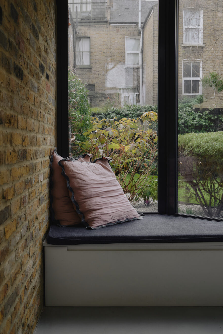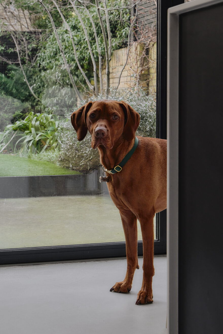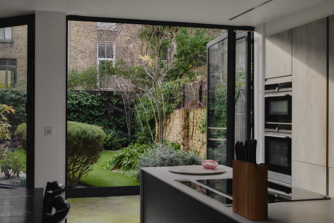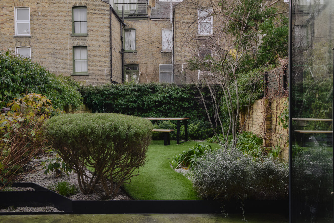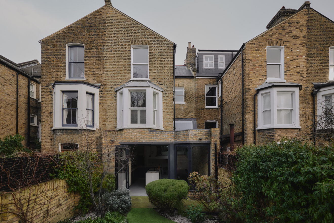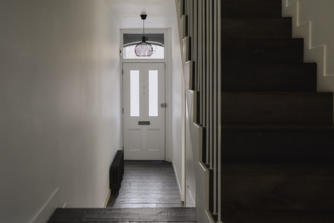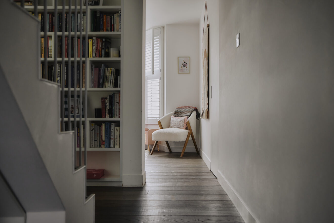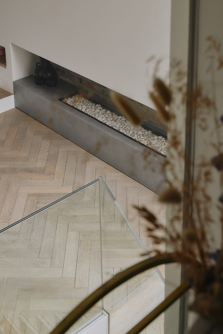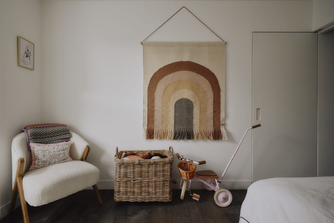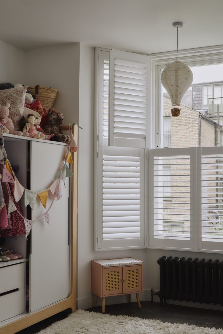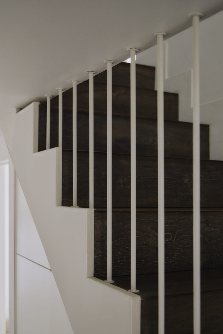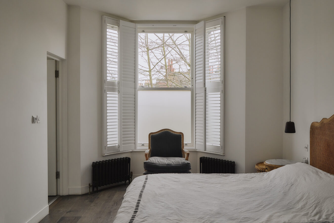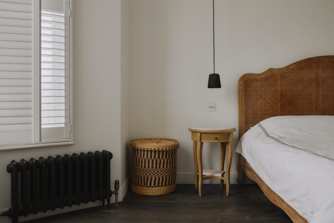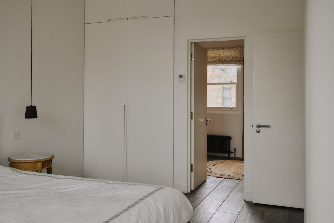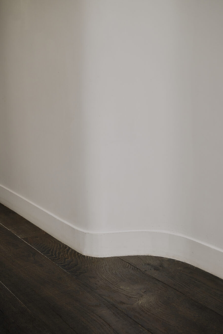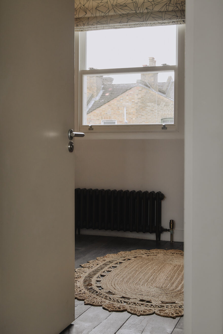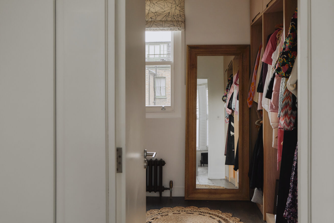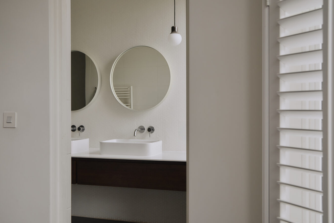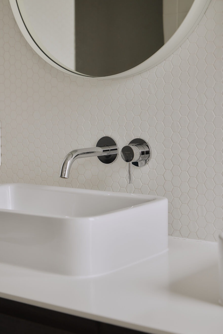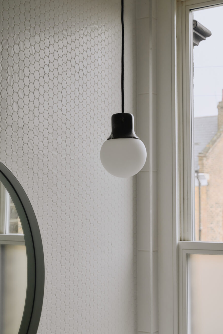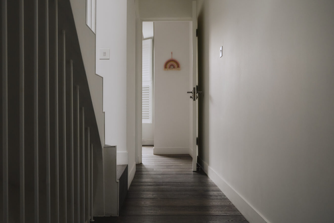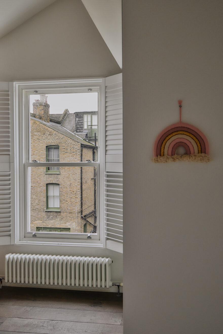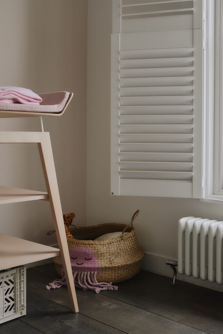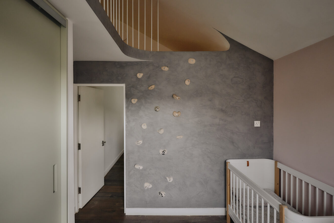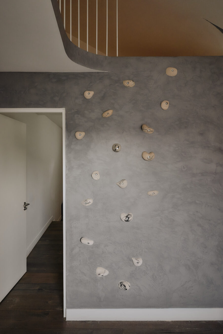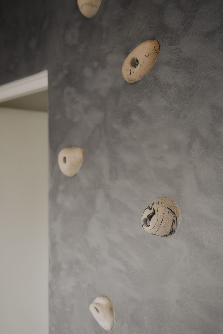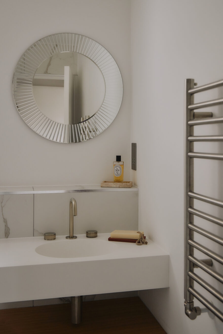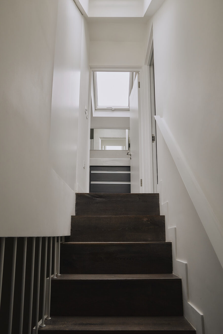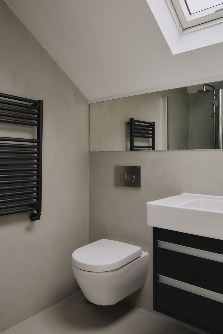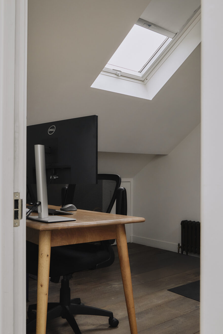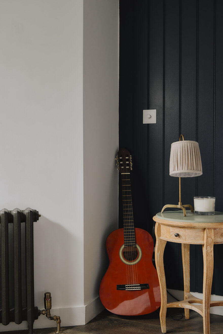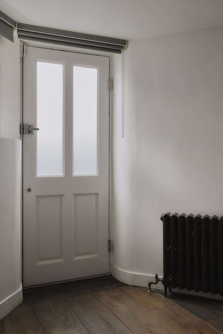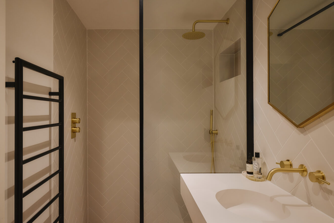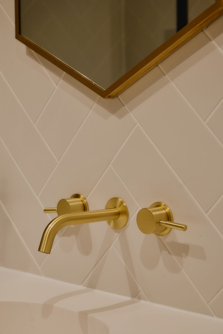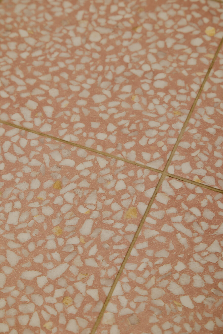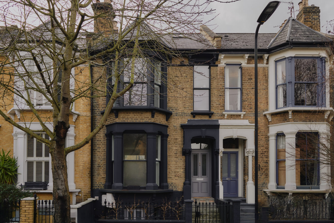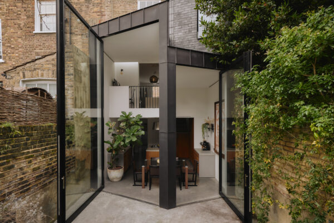I
N
Information
Full Details
This exceptional Victorian home, reimagined by the renowned Scenario Architects, seamlessly unites heritage with contemporary design. Spanning over 2,300 sq. ft across four impeccably curated floors, every element of its transformation reflects a deep appreciation for craft, materiality, and space.
Featured in publications such as The Wall Street Journal, Dezeen, and The Evening Standard, "Scenario House" has become a benchmark for innovative architectural design. Its spaces are imbued with creativity, from the bespoke cabinetry to the climbing wall, mezzanine, and fireman’s pole that transform a child’s bedroom into an imaginative retreat.
The home’s striking interiors are a celebration of light and proportion. Elegant parquet flooring flows through the double reception room, which is visually anchored by a glass wall that frames views of the landscaped garden, while interior glazing creates a visual connection between the lounge and a ‘floating’ mezzanine library. The ground floor unfolds effortlessly into a kitchen and dining area, both sculptural and practical. At the far end of the kitchen, a thoughtfully positioned seating nook invites moments of quiet reflection. Bathed in natural light, it offers the perfect vantage point to watch birds flit through the garden in the summer months or to listen to the gentle rhythm of rainfall on the glass while immersed in a book. Outside, the landscaped garden with lighting is a tranquil extension of the home and has been designed to be enjoyed all year-round.
The lower ground floor presents a self-contained living space with its own entrance and en-suite bathroom with a playful colour pallet, providing flexibility for multi-generational living, a guest apartment, or a private studio. Throughout, storage has been ingeniously integrated, ensuring every inch of the house is as practical as it is beautiful.
On the first floor, the principal suite is complete with a bespoke dressing room and an en-suite where sculptural double sinks, bath and shower form. Additional double bedrooms on this and the upper floor maintain the home’s exacting standards, blending functionality with whimsy in equal measure.
-
EPC=C View
Floorplan
-
Area (Approx)
2336 sq. ft./217 sq. m
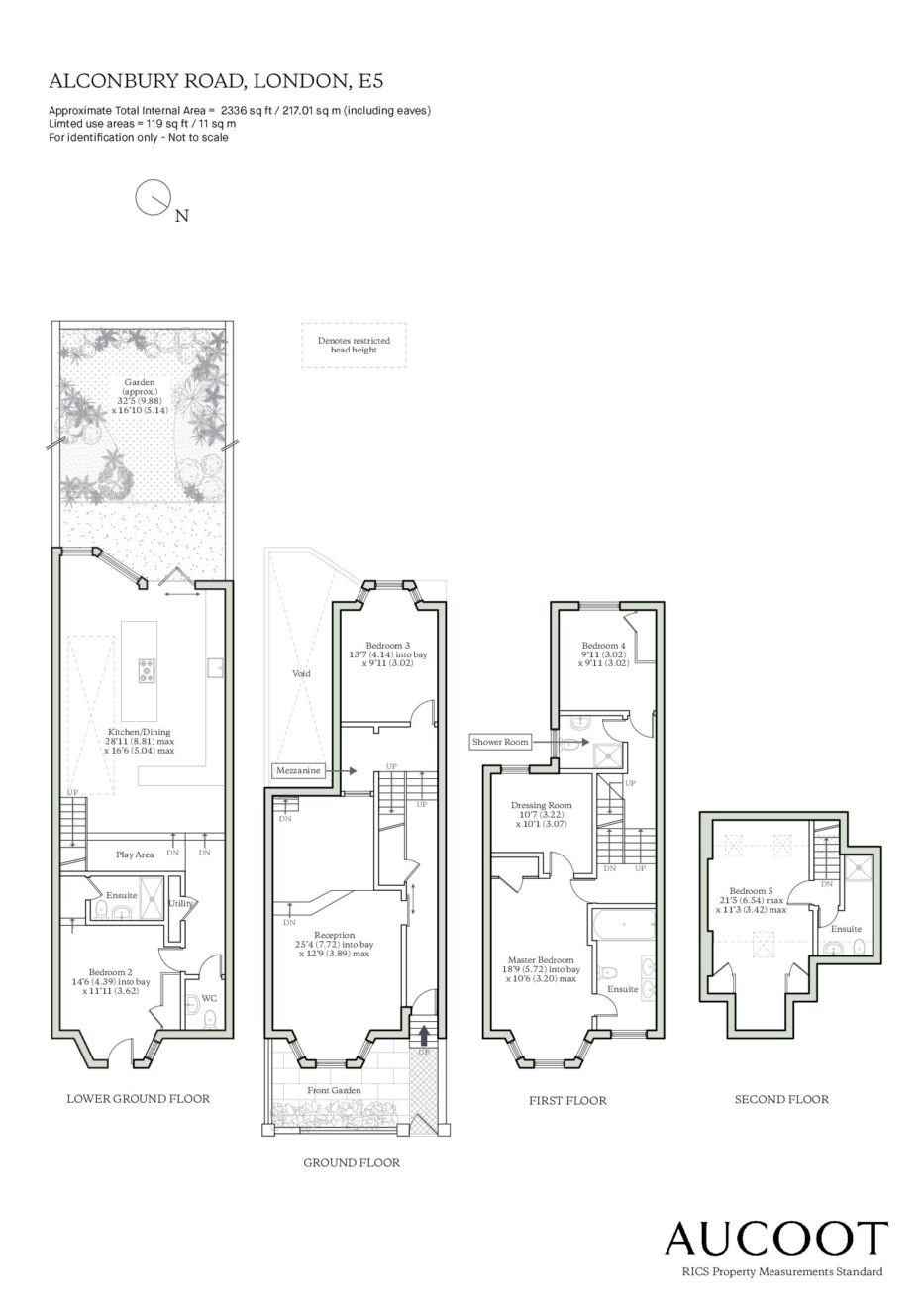
Map
Clapton and Stoke Newington sit at the creative heart of Hackney, attracting those who appreciate thoughtful design and a strong sense of community.
Alconbury Road is just a short walk from Church Street, where independent cafés and boutiques create a vibrant, village-like atmosphere. Local favourites such as The Good Egg, Esters, and Cinnamon Village draw a loyal crowd with their specialty coffee and seasonal menus, while Bake Street and Spence Bakery serve some of the best pastries in North London.
For those seeking green space, Clissold Park, Hackney Marshes, and the tranquil River Lea offer an escape—ideal for long walks, cycling, or simply unwinding by the water.
Hackney is as much about its people as its places. Chatsworth Road acts as its cultural spine, home to independent coffee spots like 46b Espresso Hut, E5 Bakehouse, and Cooper & Wolf, all celebrated for their locally roasted brews and warm atmospheres. Restaurants such as My Neighbours the Dumplings and P. Franco redefine dining with intimate spaces and inventive menus, while characterful bars like The Elderfield and The Clapton Hart provide welcoming spots to gather with friends.
Creativity thrives here, reflected in the area's galleries, studios, and the eclectic mix of traders at the Sunday market on Chatsworth Road. With excellent Overground connections from Clapton and Hackney Central, the area remains effortlessly linked to central London—yet retains a distinctive, self-contained charm.
