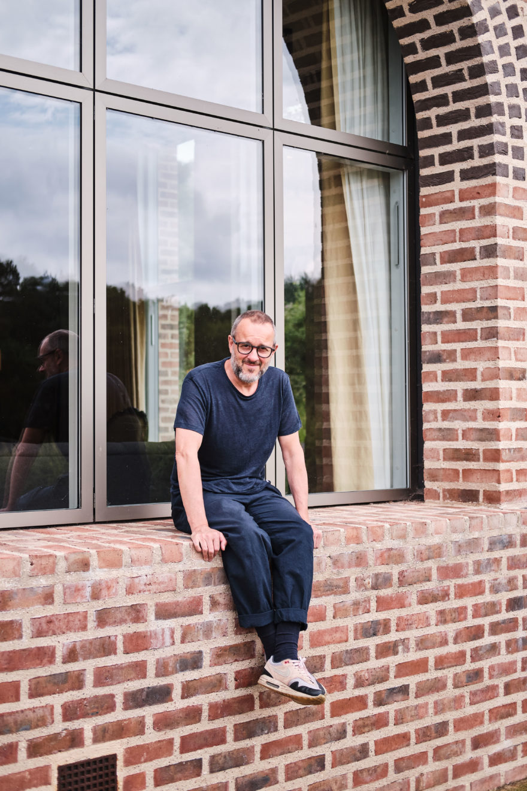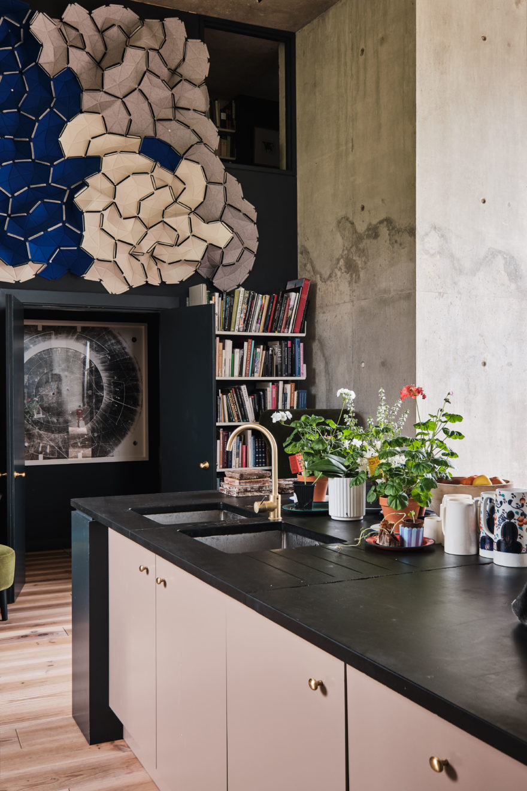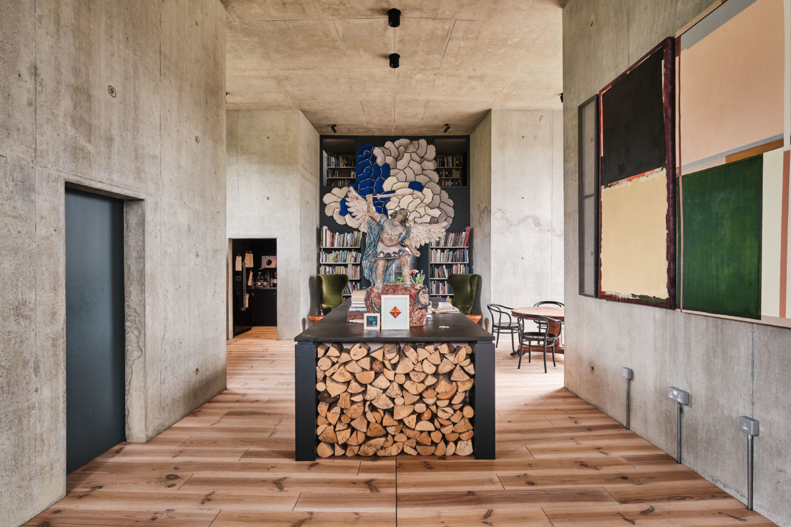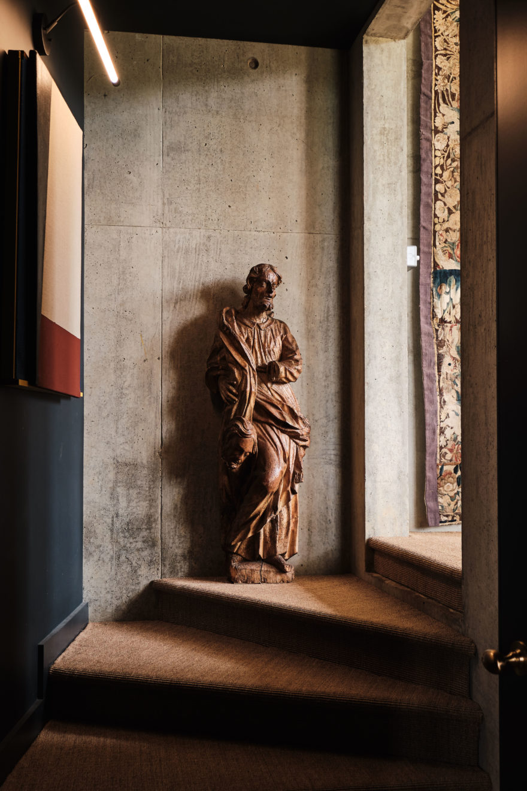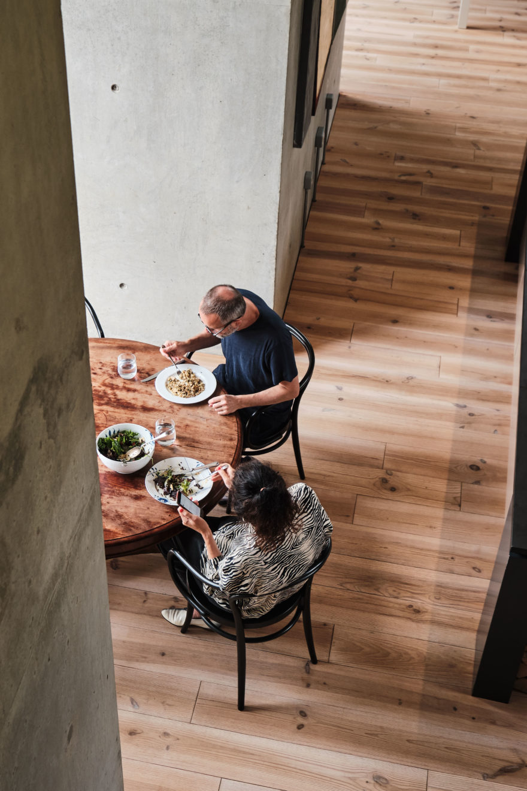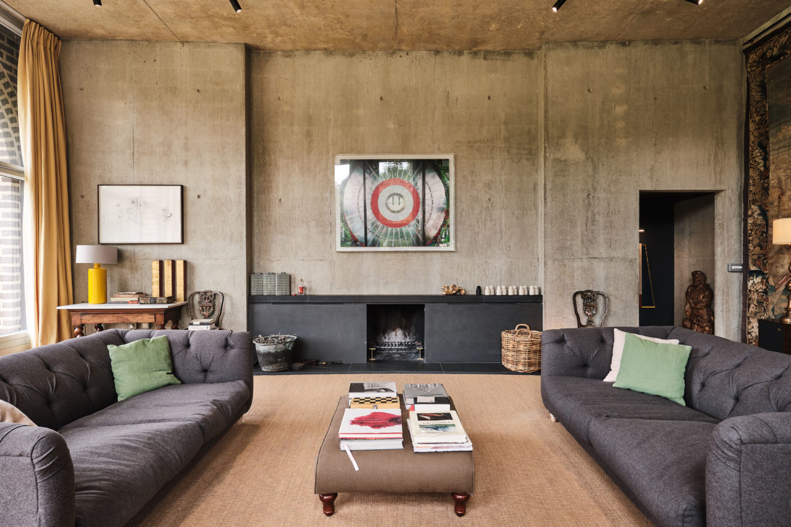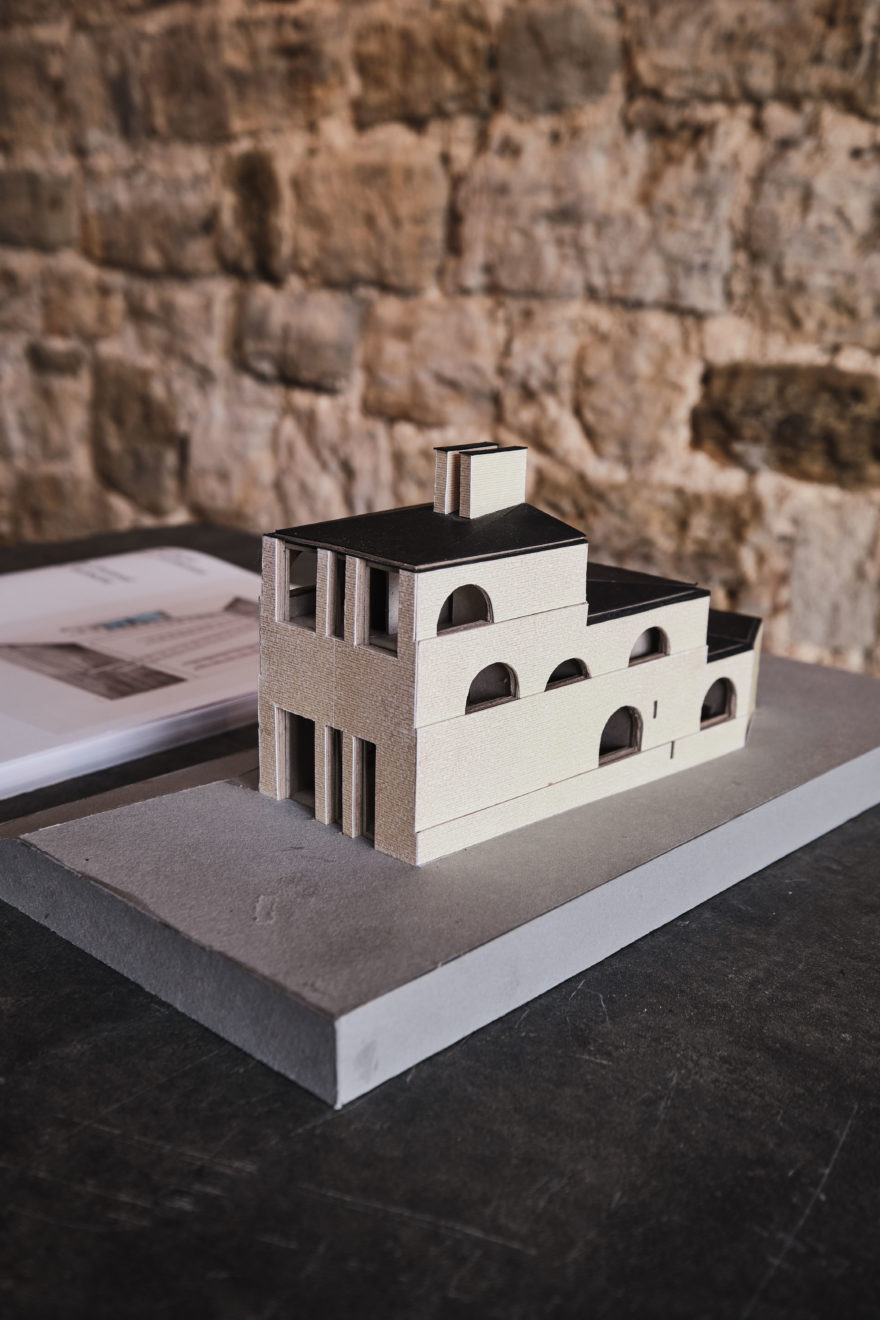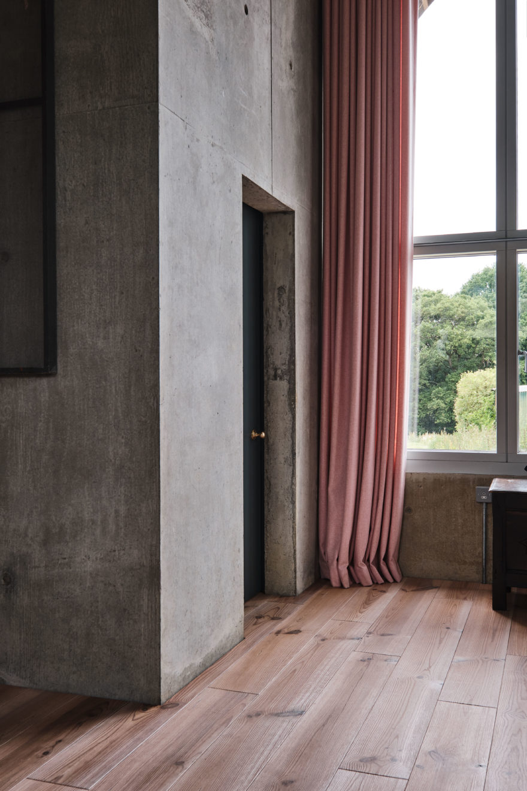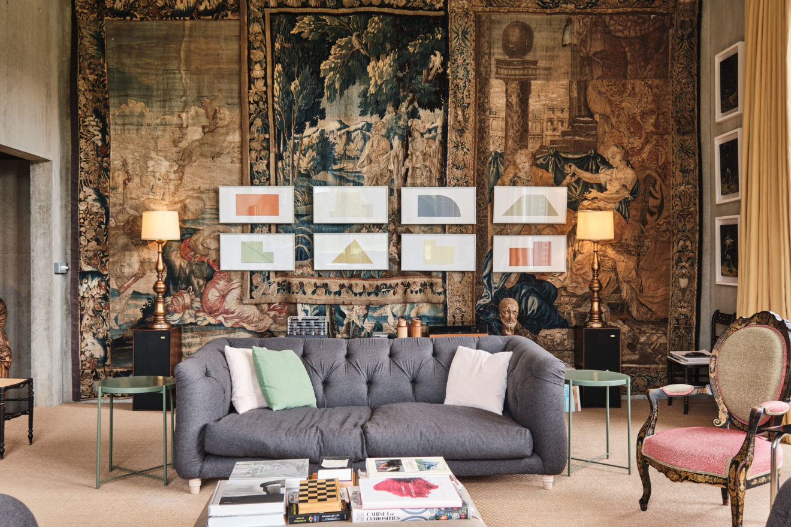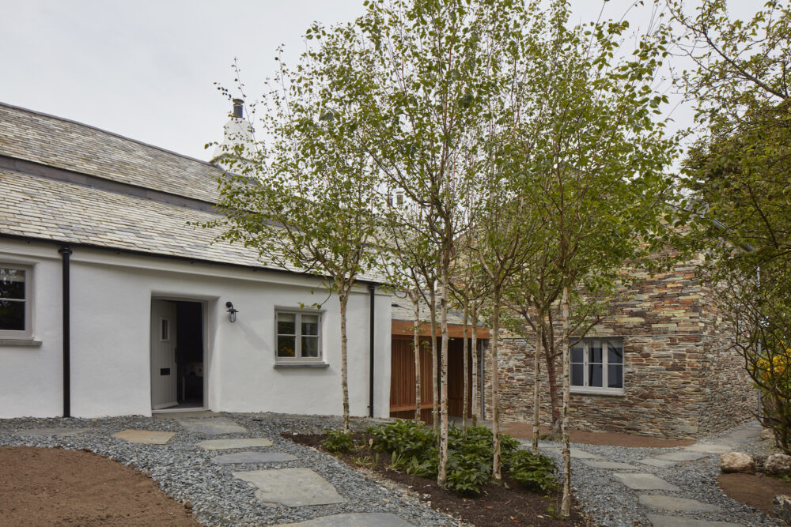Adam Richards – Nithurst Farm
Architect Adam Richards and his wife, Jessica, lived on this plot within the bucolic surrounds of Sussex for some years before embarking on Nithurst Farm. Needless to say, they knew the land well, and what they needed for their growing family’s life. A concrete structure that’s wrapped in brick, this contemporary home emerged from a clutch of curious inspiration points, which included Tarkovsky’s Stalker and the ruins of Rome. We visited Nithurst Farm to chat to Adam about his self-designed home, and what he’s learnt from living in one of his own projects.
I had wanted to be an architect since I was a kid – I set up ARA because I love designing and wanted the creative freedom that running my own practice brings.
We filter a wide range of cultural sources into creating original works of architecture which have a strong formal presence. Our projects appeal to your emotions, and use materials, space and light to communicate meaning.
Commercial projects only make sense for us if the clients understand that we can add cultural value – which doesn’t make a building more expensive, but requires everyone involved to have design ambition. With private residential projects it’s important to understand a client’s emotional involvement with buildings and spaces that they will live in.
I don’t distinguish between them – it’s all about us and the client having a shared ambition for their project.
We had been renting the cottage on the site for a number of years, and one day there was an opportunity to buy it. The inspirations for the design were varied – from Palladio’s villas in the Veneto to Tarkovsky’s film ‘Stalker’. We looked at medieval English great halls, modern Japanese concrete houses and Roman ruins.
We had to pause the build for six months to wait for the right weather conditions for laying bricks in extra-thick lime mortar joints (there could be no chance of frost). During this time the concrete shell sat through a long, wet English winter; it made for lots of dystopian photo-opportunities!
The house is imagined as a ‘Roman ruin wrapped around a modern concrete house’. So, the outer skin is a mix of red and grey bricks, laid in extra thick mortar, with a dark zinc roof and triple-glazed windows. On the inside, the exposed concrete is softened with tapestries, pictures, comfortable furniture and timber and carpeted floors.
Perhaps the most surprising thing has been how much Nithurst is loved by people who don’t normally like contemporary architecture.
The different parts of the house are designed to have their own distinct and intense characters – so I love moving from one space to another and enjoying the particularities of each. But, if I had to choose, I would say that it’s hard to beat the atmosphere in the sitting room at the end of the day, with sunlight streaming in above the treetops of the nearby wood, lighting up the concrete and tapestries. In so doing, it also accentuates the darker corners of the space, and perhaps maps on to my mood.
If we had had more money there would have been fancier fittings – but the emphasis of the design lies in the spaces, how they are used and how the light comes in and so on, so the fittings themselves are less important.
I have a large collection of books about architecture, design, art and beyond. These form a kind of ‘memory theatre’ of the things I’ve been interested in over the years. I am also inspired by visiting museums and galleries – and, of course, seeing really good buildings in the flesh.
For me, a home should ennoble the most hum-drum of everyday activities; clearing up the kids’ messy breakfast plates feels better if you are bathed in a wash of light streaking across the floor from four-metre-high windows.
I did enjoy it – and my family were ‘clients’!
Architecture is the art of reconciling competing requirements, and there is usually a subjective aspect to each decision. I think that living day-to-day with the consequences of these sorts of decisions has become helpful when discussing design options with clients. The success of Nithurst has also enabled clients to see the value of our unique approach to design.

