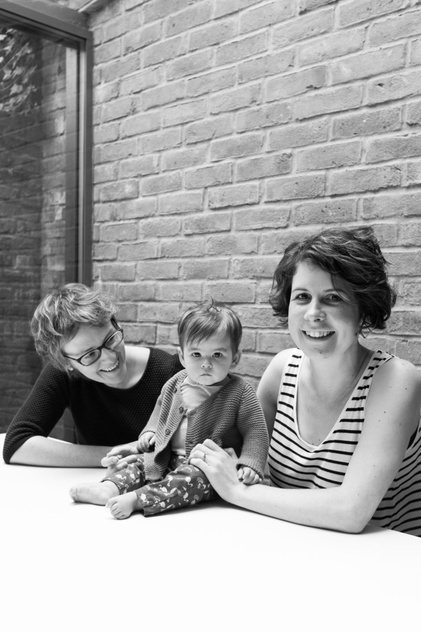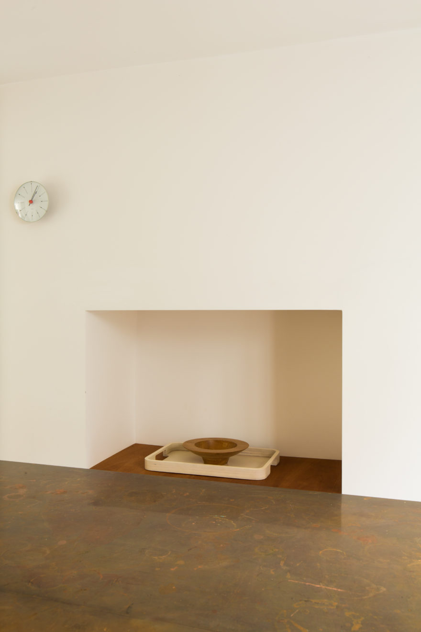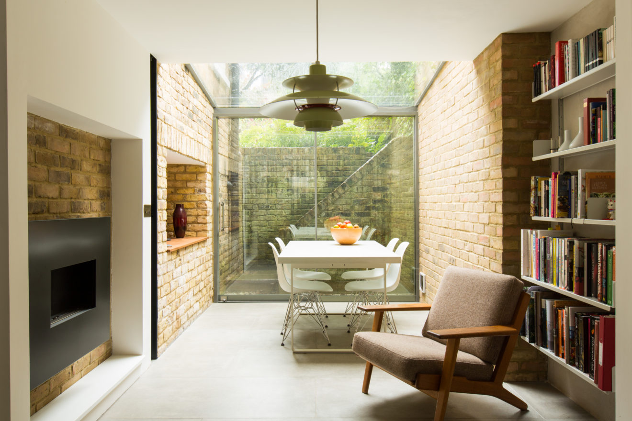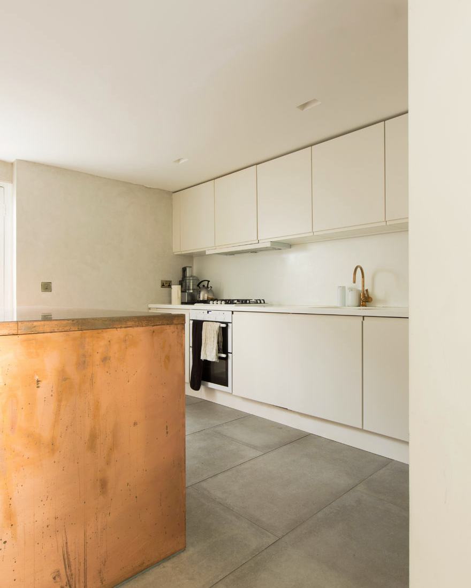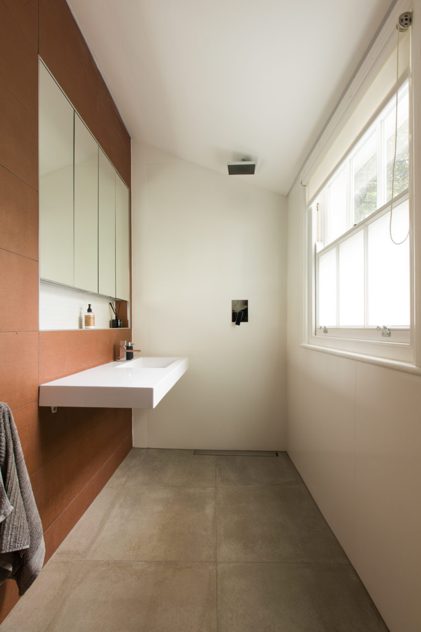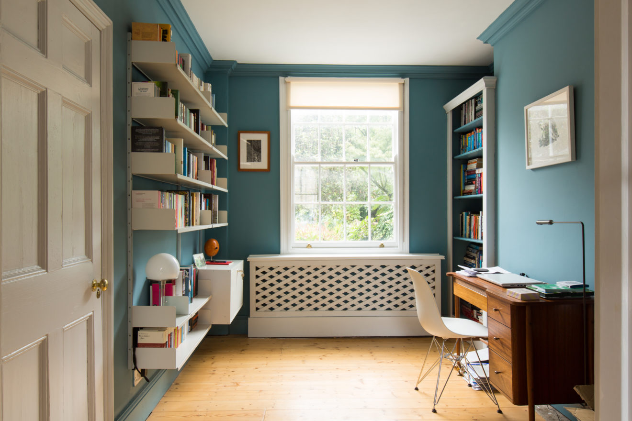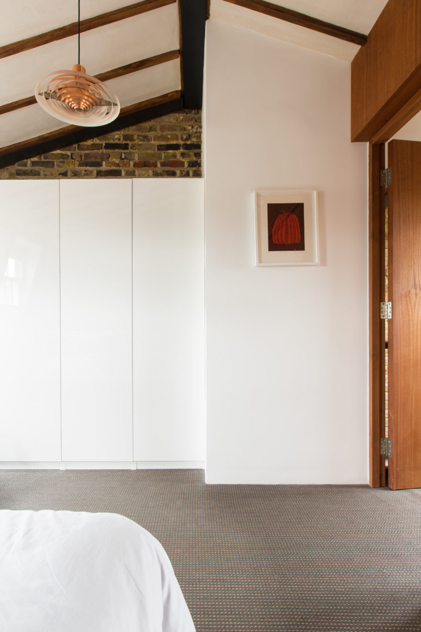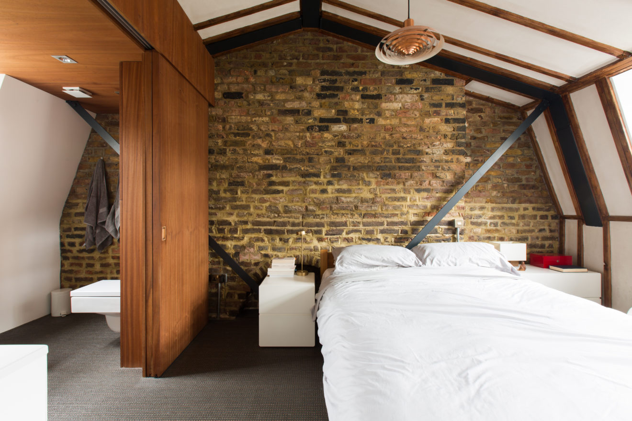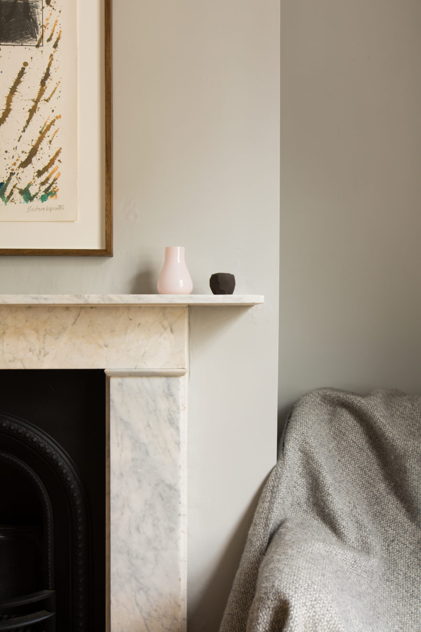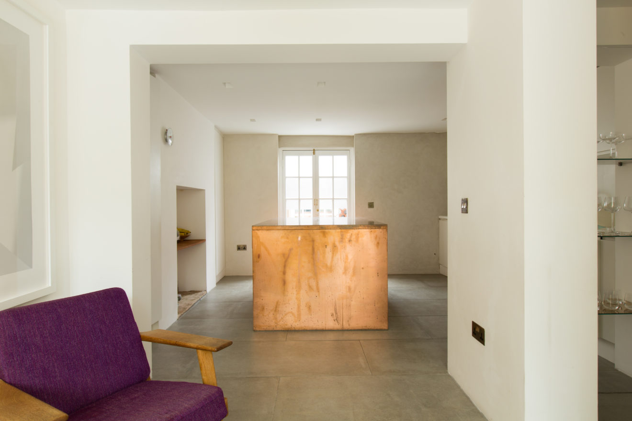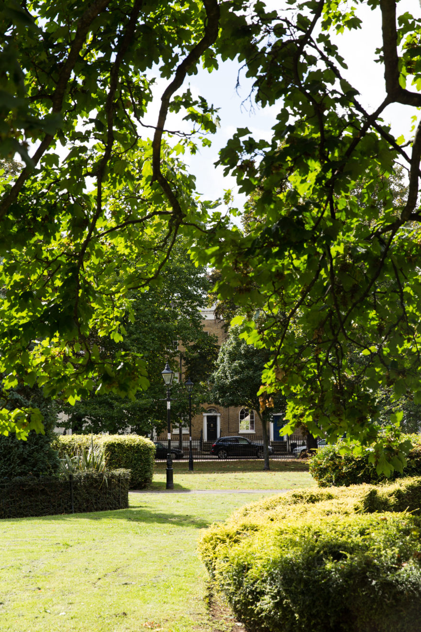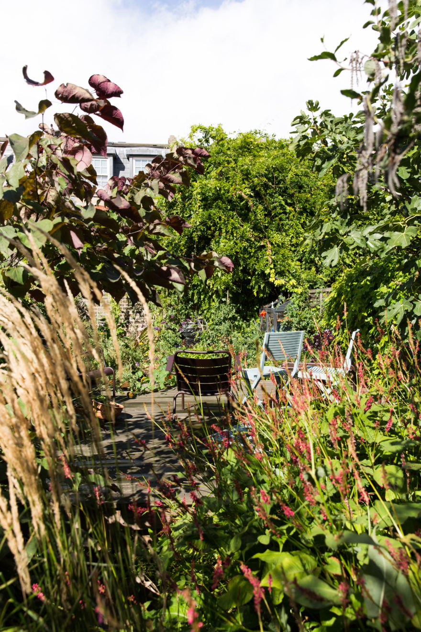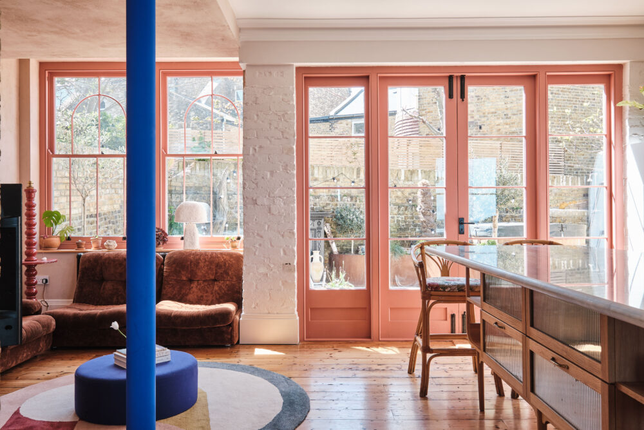Morgan Street
The beautiful Georgian terrace at Morgan Street in East London hides a stunning modern extension and loft behind its traditional exterior. We spoke to current residents – Jo and Jen – to find out more about how they created the space, and what it’s like to call a house like this, home.
Somewhere you can be yourself and can welcome friends, share food and laughter. Somewhere you look forward to coming back to even after a wonderful holiday.
For us the different textures (copper, clay, brick, wood, glass) and the glass box extension is what makes the house unique; it makes you feel connected to the outside world and elements e.g. eating lunch under a blue sky and dinner under a hail storm!
The house is a traditional Georgian home but has a cosy feel and the comfort of a modern house e.g. Underfloor heating.
It has taken a lot of work for everything to feel complete. When we first moved in the house needed redecoration and the garden was not in the best state. To do the major works – new kitchen, glass extension, new bathroom and loft conversion – we had to move out for six months which was not easy but well worth it.
We googled ‘award winning architects East London’ and loved the projects on Space Group’s website, in particular the use of rich materials. They had also had prior experience with Tower Hamlets planning department, which we believed helped as we had no issues in gaining consent for the works.
The process was fun and we always looked forward to Martin coming over with the set of plans and mood boards to discuss and agree. The process was surprisingly involved. It was not just about creating the spaces but also the textures and materials within e.g. the use of ipe wood and copper.
In terms of value, the architects transformed a dark, cold, cramped basement into an airy, warm space which is full of light. The whole house feels cohesive with the repetition of materials and textures; bringing the traditional and modern together. The architect and structural engineers also came up with a clever solution in the top floor bedroom so that they maximised the ceiling height – it definitely doesn’t feel like a loft conversion. We’re also a big fan of the wine storage in the vault!
Obviously packing everything up and moving out of our home for six months was not easy and we were still packing boxes the morning the builders arrived! It was like moving house again. One of the more interesting challenges we gave the architect was where to put the catflap so as not to break up the look of the glass box. The solution was to create a small tunnel through the side brick wall, which has been lined with old carpet for comfort.
We spent time with the architect at the beginning of the project discussing our preferences for natural materials – he introduced us to Bolon flooring, made from recycled rubber, and a clay finish for the walls in the kitchen. Martin also took time to get to know our interests and ‘taste’ through the rooms we had already decorated and the furniture we own. We were pleased when he referenced Donald Judd with the copper kitchen island and Dan Flavin with the light in the new wooden staircase.
We probably spend most of our time in the kitchen as we love to cook and eat. It’s a great space to have friends over as they congregate around the copper box while we cook. Our 9 month old daughter loves to look out to the garden as she sits in her chair on the table and eats, especially if it’s a windy day and everything is moving.
Everyone comments how quiet it is on our street even though you are close to Mile End road. We love walking along the canal and going to Victoria Park. We are also lucky to have green space opposite with Tredegar Square and three good pubs nearby!

