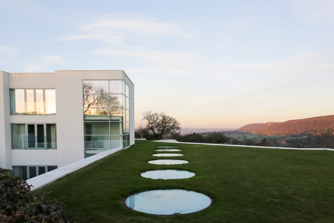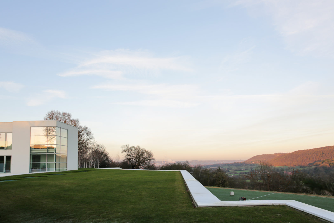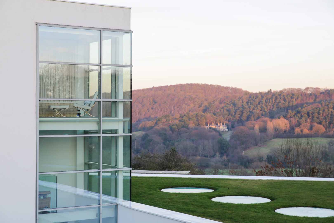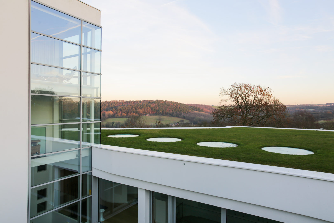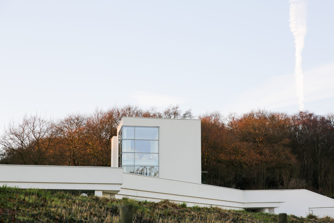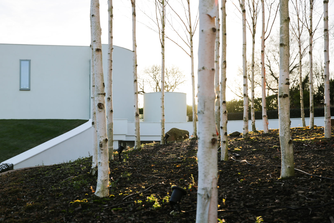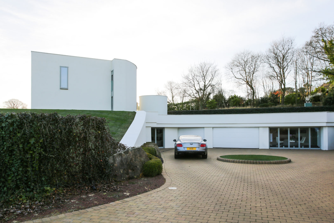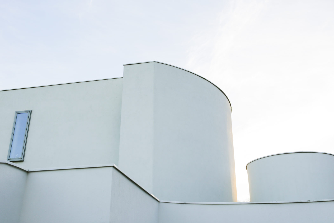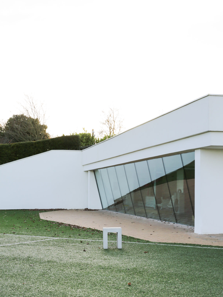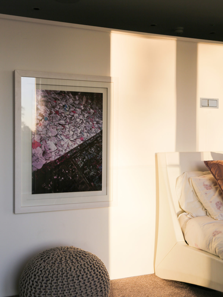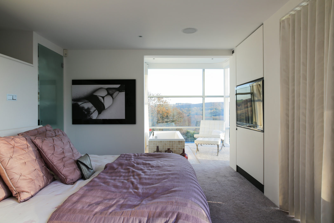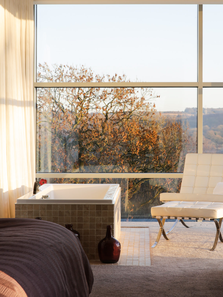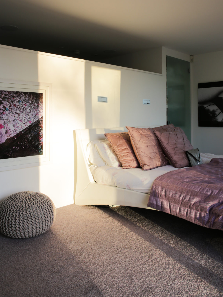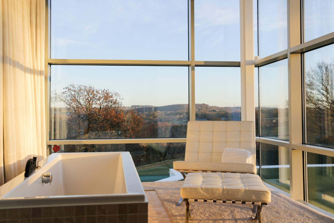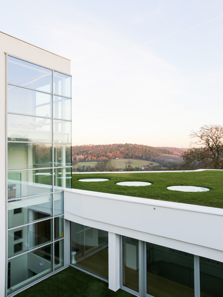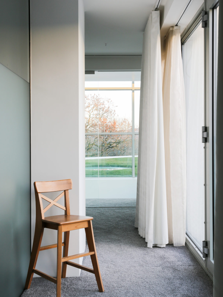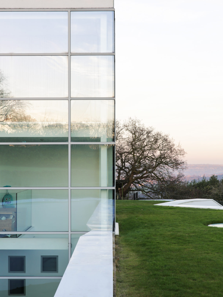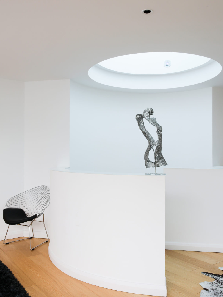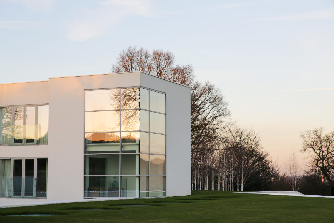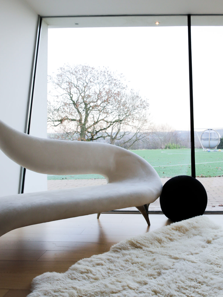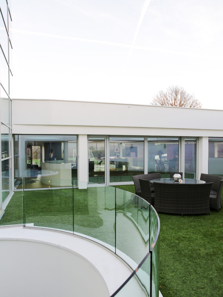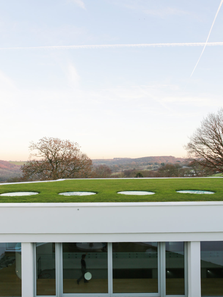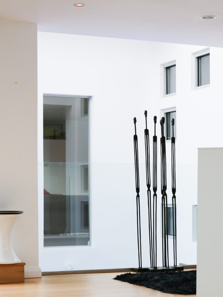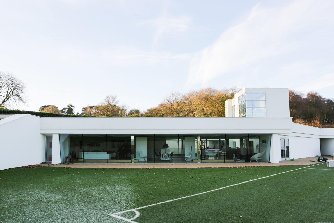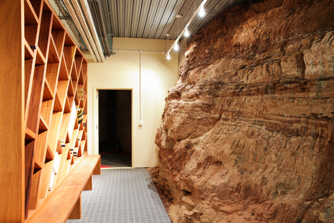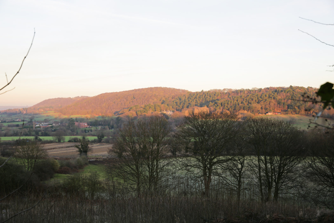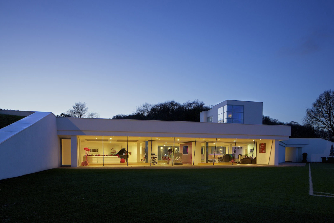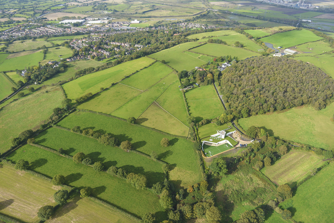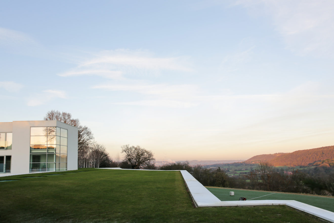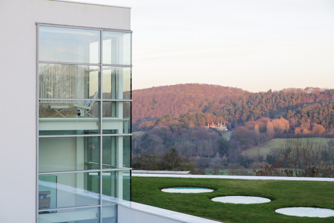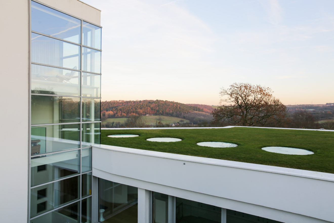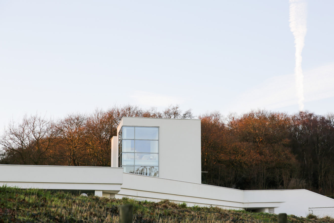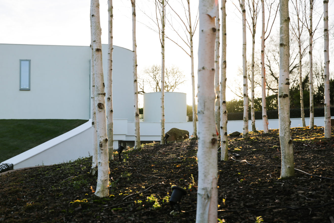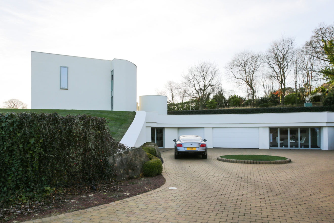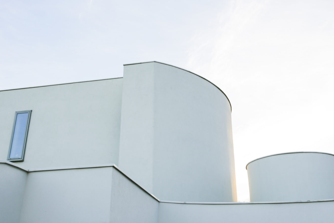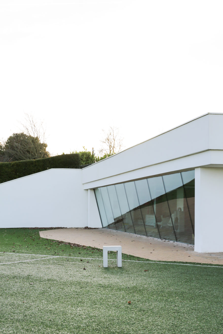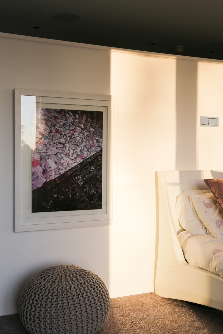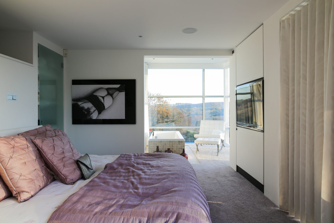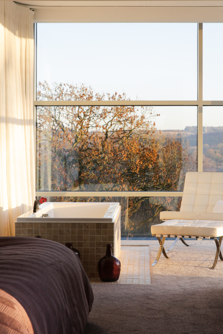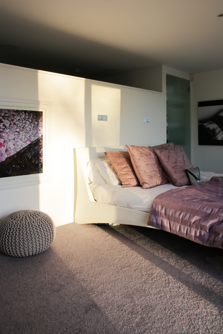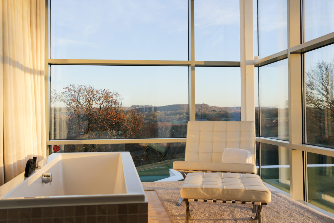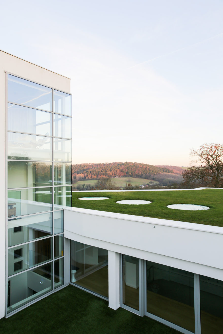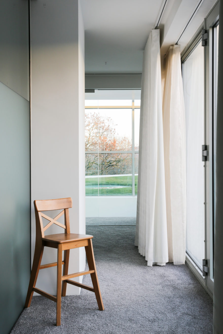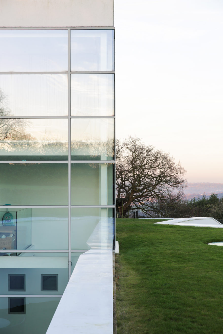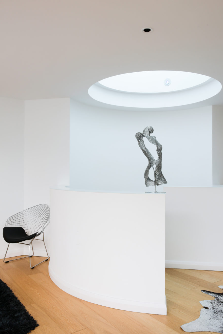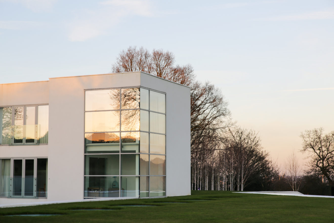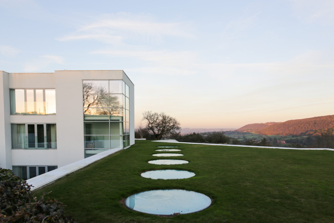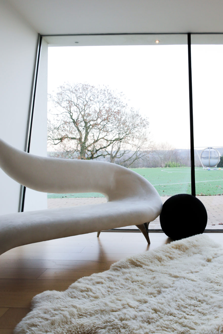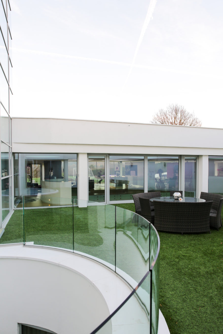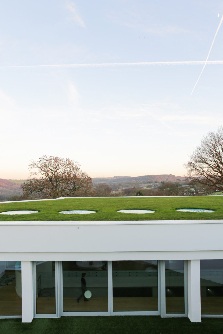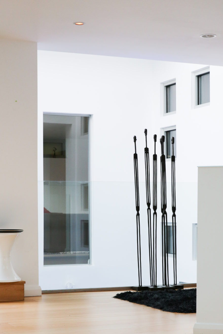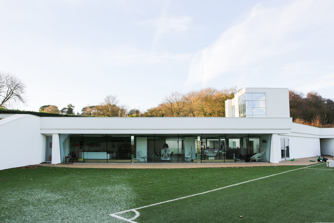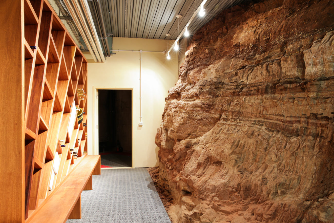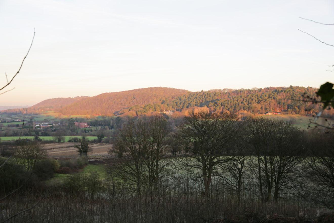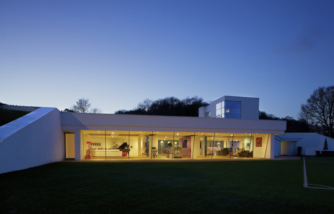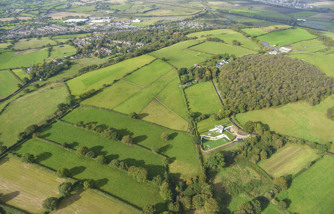I
N
Information
Full Details
An innovative seven-bedroom house that measures approximately 13,600 sqft of flexible family space. Nestled in the heart of the English countryside with stunning views, this is a considerable house that manages to feel incredibly private. Crafted by the architect John Payne, the house sits in an excavated sandstone quarry where Payne has created spaces that cleverly maximise natural and reflected light.
The entrance to the house is on the ground floor through a large hallway that leads into the dramatic, main large open plan living space. Full height, 22m long glazing along the length of the room allows you to enjoy the views from almost any point within. The room is cleverly broken up into more intimate areas: the first living area with direct line of sight to the kitchen, a dining area and another lounge. These clever demarcations ensure that the multiple activities of family life can unfold in this one area whilst being able to maintain the feeling of having your own space. There is also a library, laundry and WC, garaging and an office on this level.
On the first floor, there are two bedrooms and an ensuite bathroom. Up again to the second floor where you’ll find the master bedroom with dramatic countryside views, best enjoyed soaking in the bath. There is also a separate shower room and walk-in wardrobe. Down on the lower ground, there is a 20m long swimming pool, a family area/ sports court, gym, a bar area, and changing facilities. Also on this level there are two ensuite guest bedrooms and a self-contained one bedroom ‘apartment’ with a kitchenette that is perfect for older relatives or older children that don’t want to leave home, and who would blame them. From this lower level you can also access an underground walkway that runs around the perimeter of the house, exposing the layers of sandstone within the quarry and acting as a reminder of the engineering work that makes this house possible. The different outside spaces include a secluded camping area and treehouse, as well as plenty of opportunity to enjoy different sports, entertain or simply to sit and take in the views.
The house is positioned between Chester (10 miles), Liverpool (21 miles) and Manchester (31 miles). Closer by, the historic town of Frodsham (1 mile) is well known for its wealth of pubs, fantastic restaurants, shops and market. London is easily reached from Runcorn train station to Euston with a journey time of approximately 2 hours. Alternatively, the route is only 55 mins by helicopter. International travel is made easy via two nearby airports in Liverpool and Manchester. On your doorstep, country walks, bike rides or a round at Frodsham golf club. For those feeling more adventurous, the Peak District and Snowdonia national parks are easy to reach.
-
Lease Lengthn/a
-
Service Chargen/a
-
EPC=TBC
Floorplan
-
Area (Approx)
13,627 sq ft
1,266 sq m
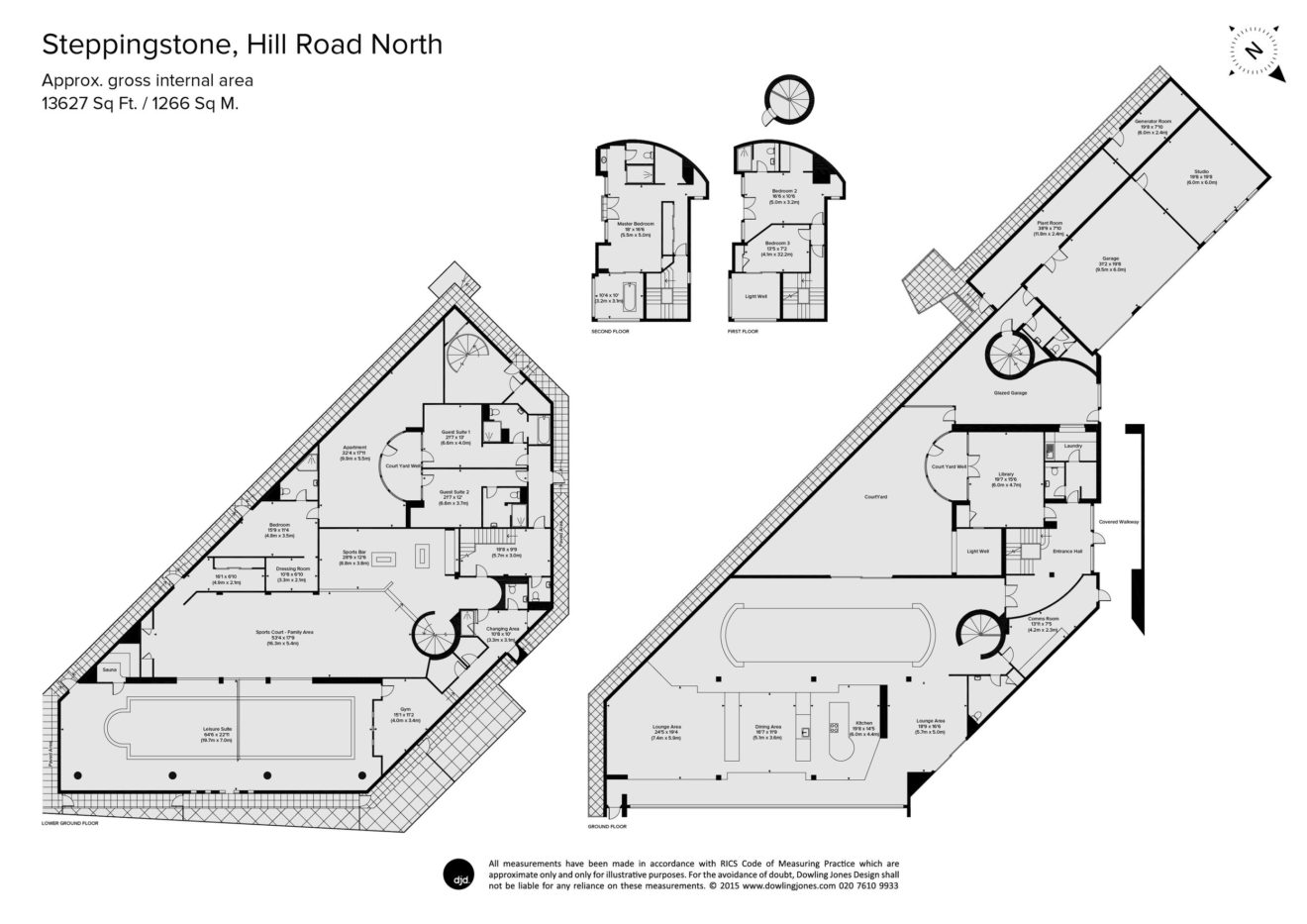
Map
The historic town of Frodsham is well known for its wealth of pubs, fantastic restaurants, shops and market. London is easily reached from Runcorn train station to Euston with a journey time of approximately 2 hours.
