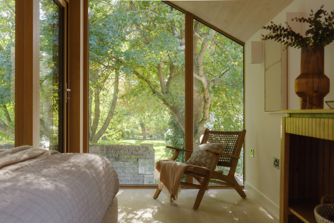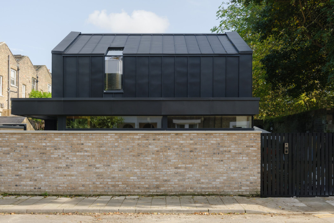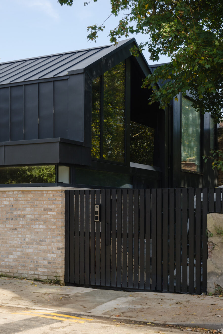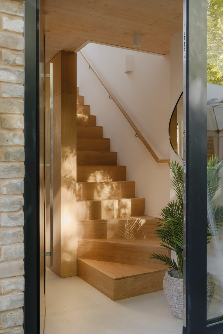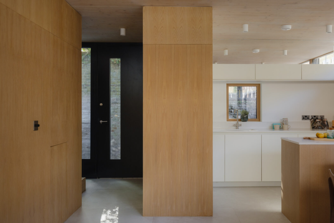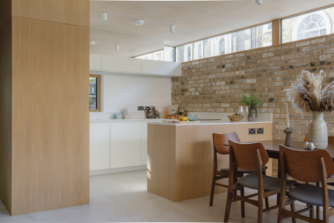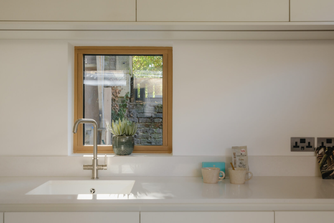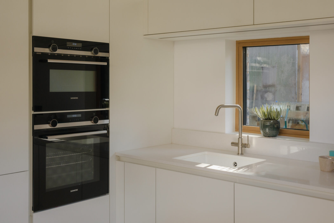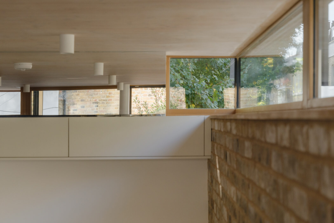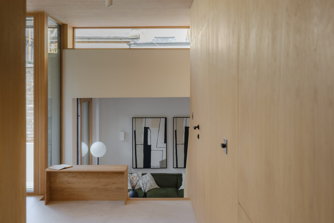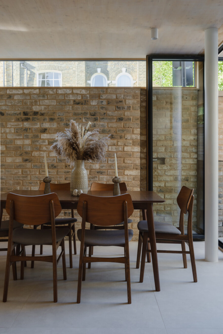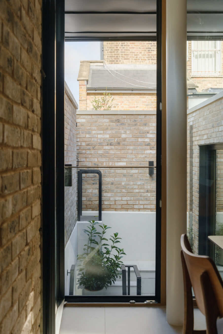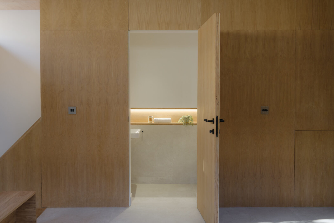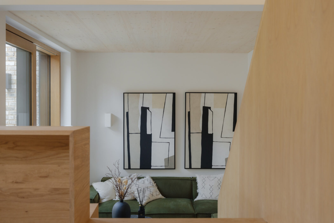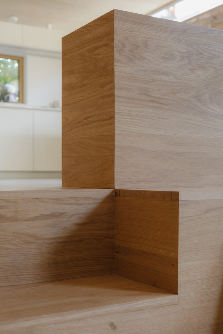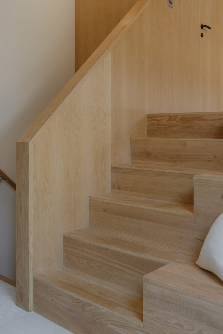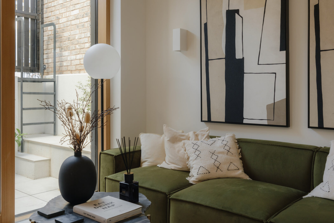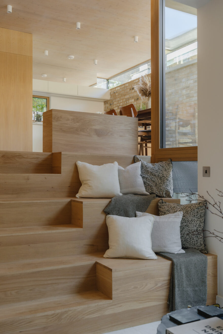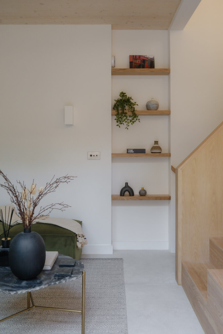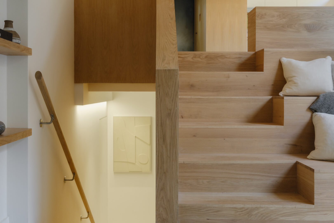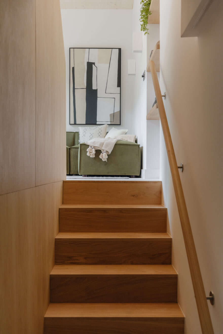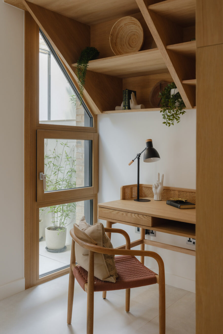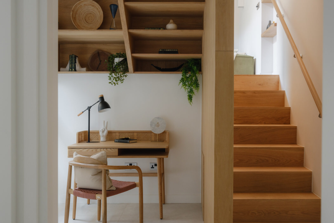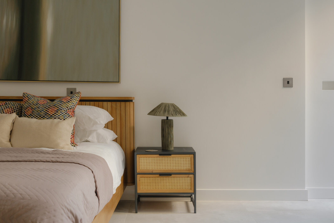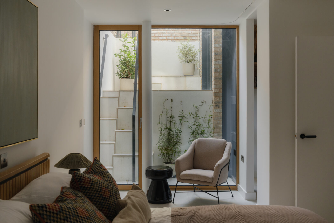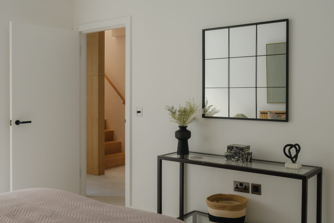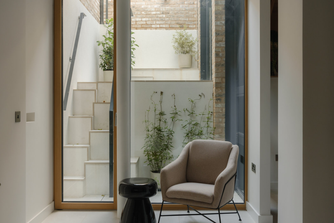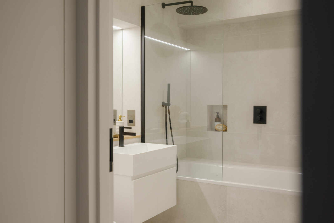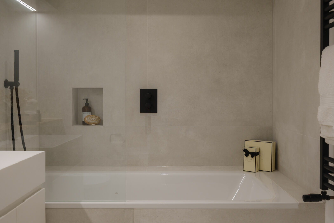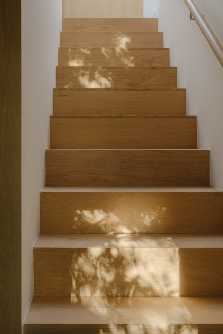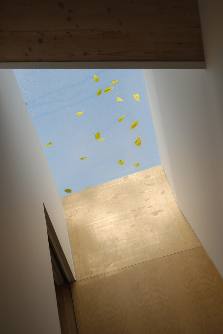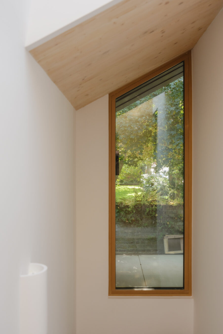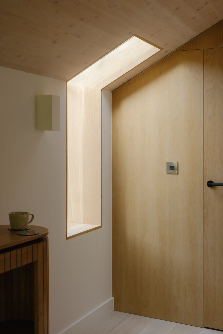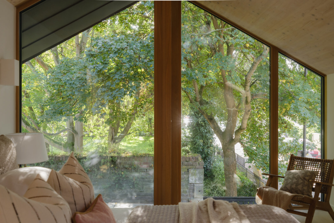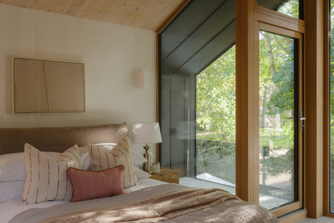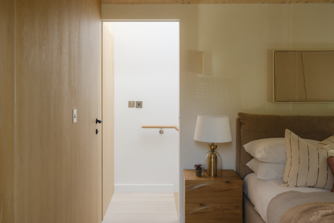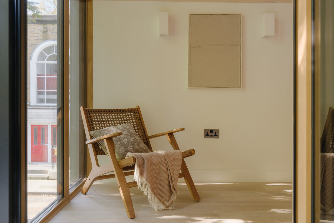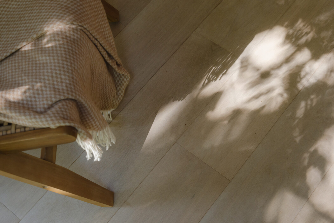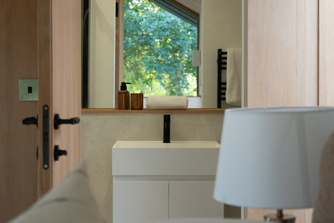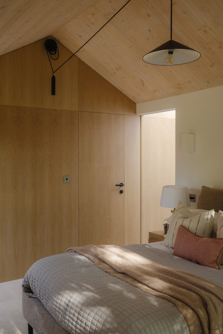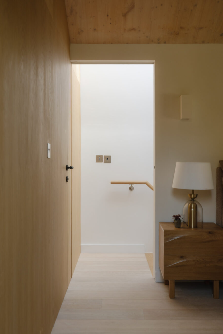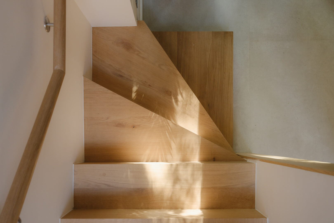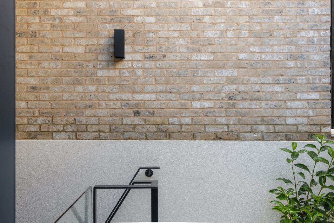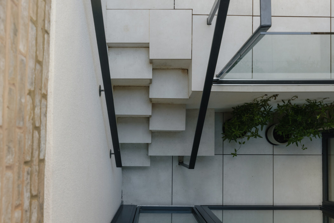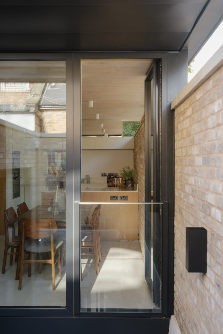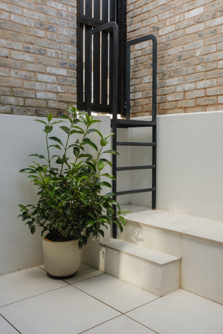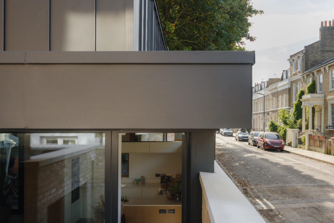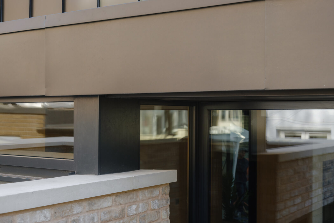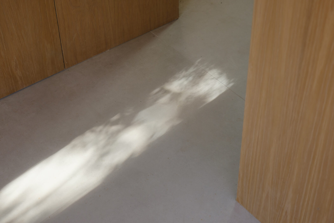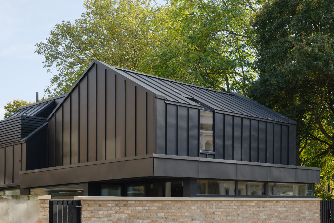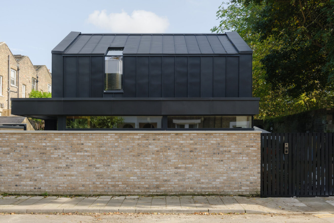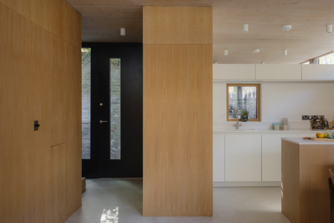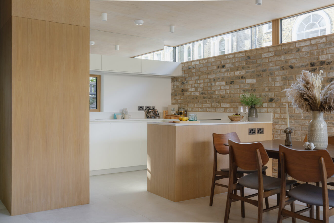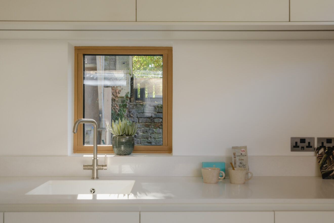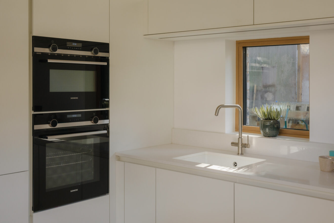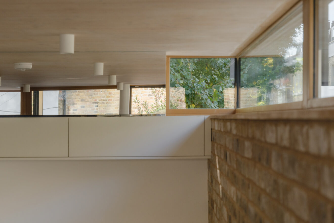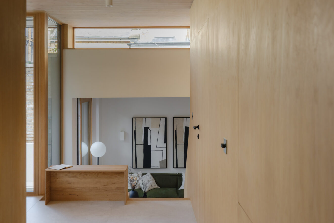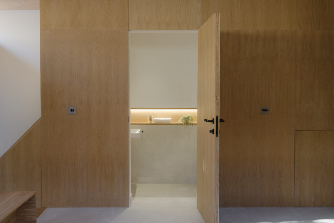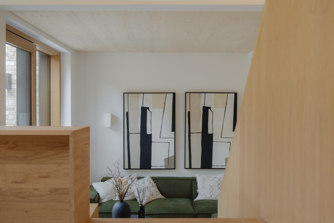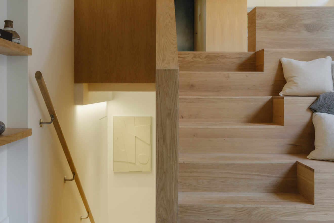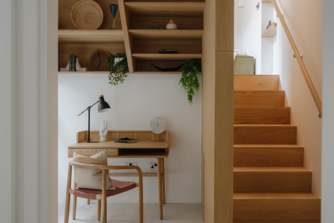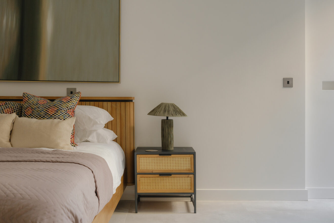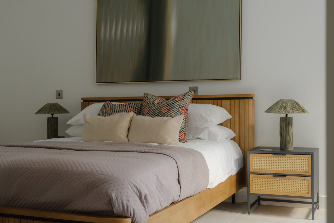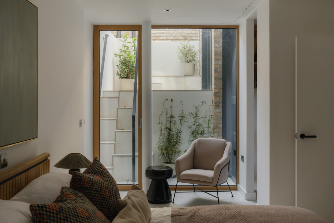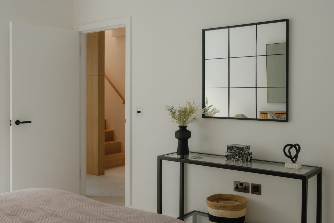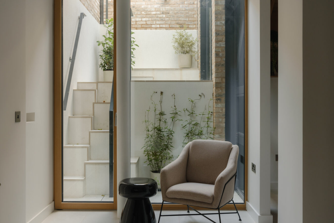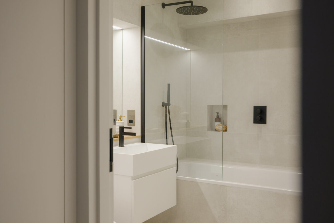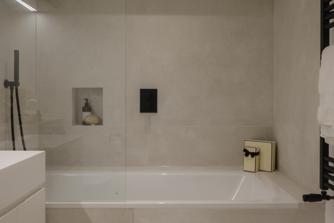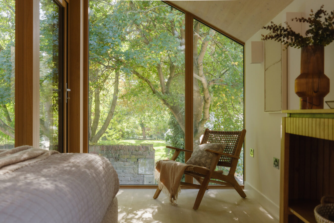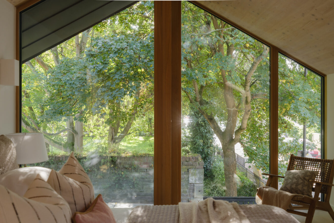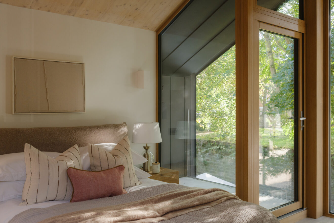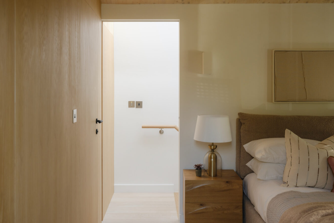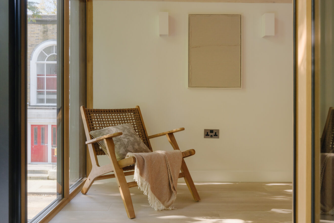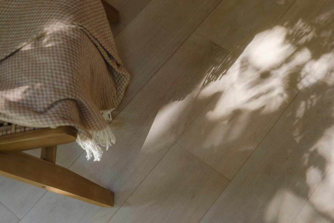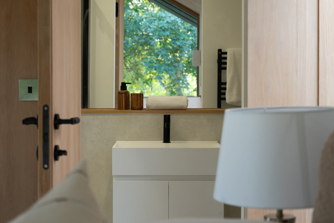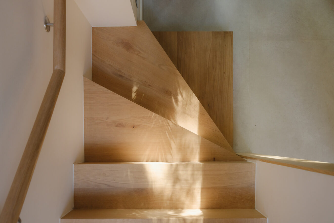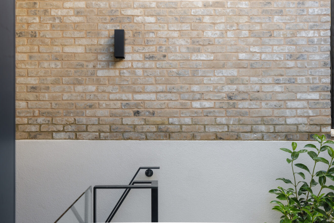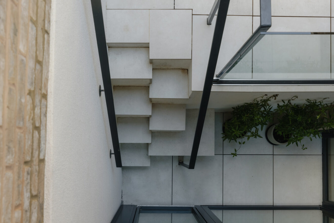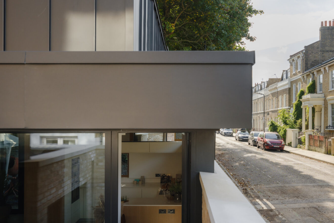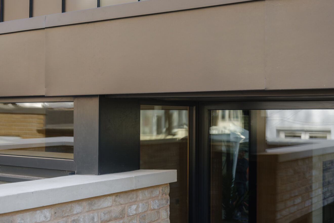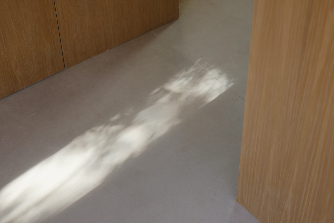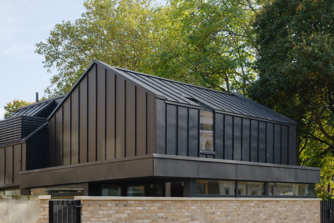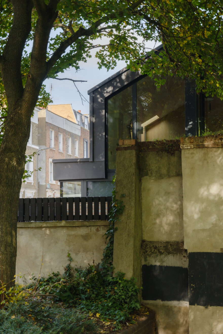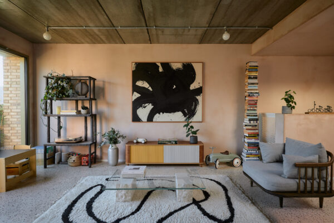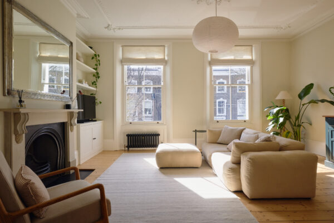I
N
Film
Information
Full Details
Butterfield House is a remarkable three-storey house that maximises its footprint to create light-filled, modern living spaces. Designed by Langstaff Day Architects and newly constructed using cross-laminated timber, this project combines innovative design and environmental responsibility to create a low-carbon house that incorporates natural elements while serving the modern-day needs of London living.
The home’s parkside setting offers an immediate connection to nature, with thoughtfully placed picture windows, skylights and oversized feature glazing bringing in abundant natural light while maintaining privacy. Tucked discreetly into its urban environment, the house enjoys both openness and seclusion.
Inside, the layout has been carefully crafted, with flexible spaces ideal for working from home, hosting, and entertaining. Natural light is drawn deep into the heart of the house, creating bright, free-flowing rooms that feel expansive yet inviting. An atmosphere of warmth is created with exposed engineered timber, which adds texture and character to the clean, contemporary lines.
Entry is through a pivot door that opens onto an open-plan entertaining area, spread across two levels. The ground floor features a custom-built kitchen seamlessly integrated with a designated dining space, perfect for hosting. A striking glass feature window frames views of the private courtyard garden, complete with an inward-opening door and Juliet balcony. Complimenting the ground floor is a guest cloakroom and well-placed storage, both showcasing intricate attention to detail and consideration for usable space.
A solid oak staircase leads to the lower ground floor, where there is a bright bedroom and a thoughtfully designed study area. The architectural use of space incorporates oak under-stair panels for storage, adding functionality without sacrificing style. This level also houses the home’s exhaust air heat pump and a sleek, modern bathroom.
The first floor has a striking vaulted timber ceiling that crowns the minimalist principal bedroom. Large windows frame sweeping views of greenery, embracing the serene atmosphere of the adjacent Butterfield Green. A private balcony, accessible through triple-glazed patio doors, creates a direct connection to the outdoors. A spacious walk-in wardrobe and an en-suite shower room further elevate the principal suite.
Outdoor spaces are an integral part of the design, with a secluded rear courtyard and a balcony off the principal bedroom offering peaceful spots to relax and enjoy nature. The seamless flow between indoor and outdoor areas is enhanced by the upper floors’ elevated views of Butterfield Green.
With underfloor heating, triple glazing throughout, and carefully designed glazed openings, ventilation, and shading, this home will provide year-round comfort through passive design principles that optimise natural light and temperature control.
Sustainability is at the heart of Butterfield House. Designed as a low-energy home, it features two photovoltaic panels and an exhaust air heat pump for efficient climate control. Passive design principles and eco-conscious materials ensure a resilient, energy-efficient living space that responds thoughtfully to environmental concerns.
-
EPCA
Floorplan
-
Area (Approx)
Total Area = 1095 sq. ft / 101.8 sq. m
(The mews is not demised)
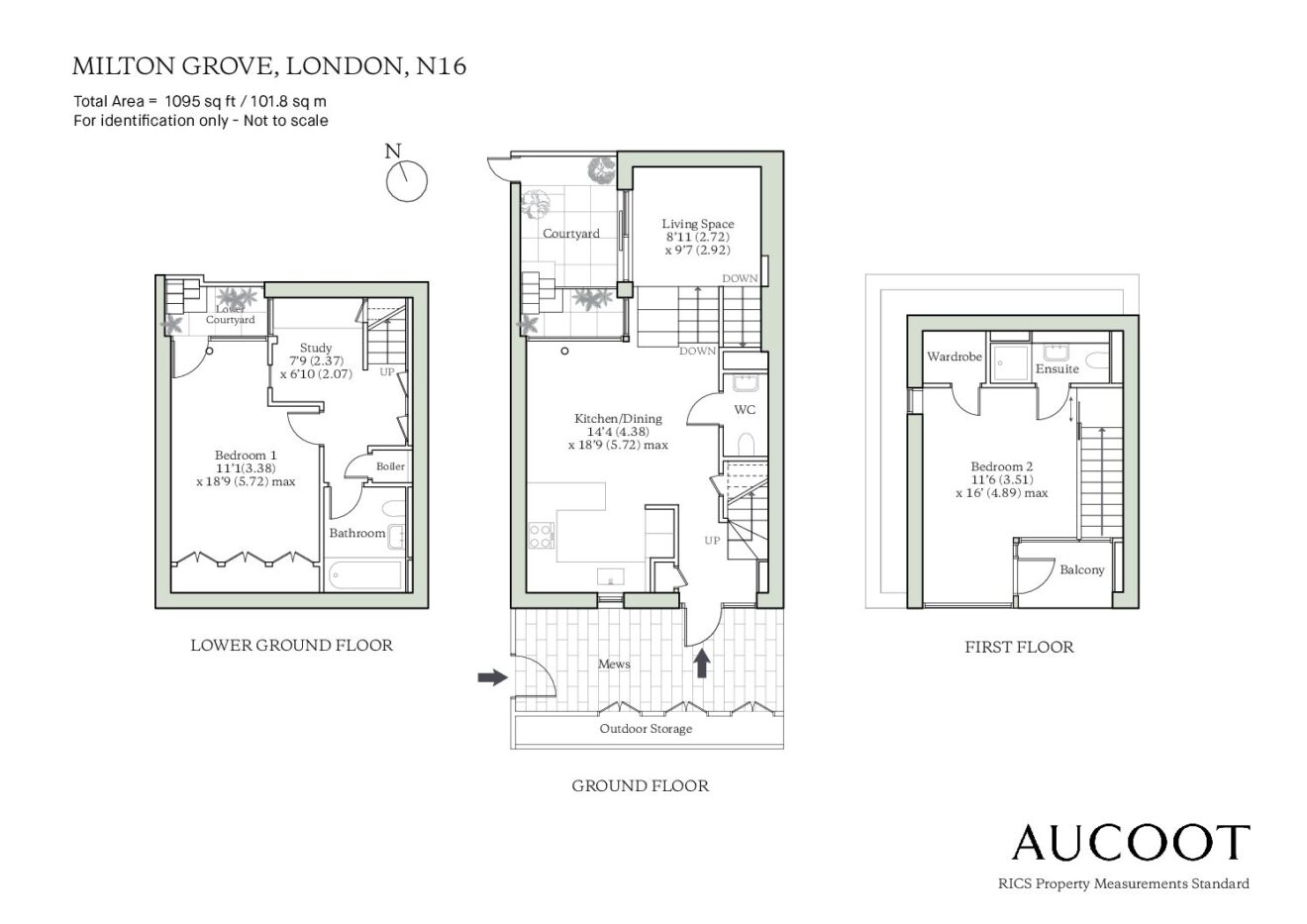
Map
The area around Milton Grove is known for its community vibe, with local cafes, independent shops, and in addition to Butterfield Green, popular parks like Clissold Park and Hackney Downs within walking distance. Both Newington Green and Stoke Newington Church Street, with their eclectic mix of restaurants, boutiques, and weekend markets, are just around the corner, offering desirable options for convenience and a lively social scene. Milton Grove benefits from its proximity to excellent transport links, with nearby Dalston Kingsland and Stoke Newington stations providing easy access to the rest of London.
