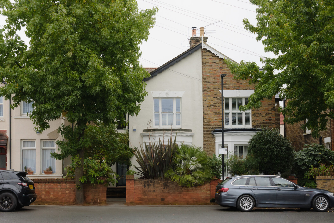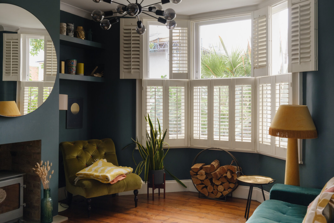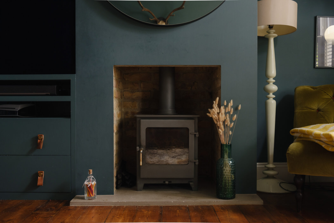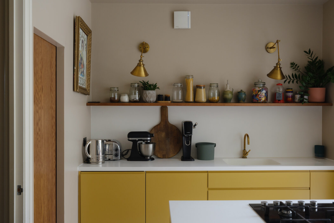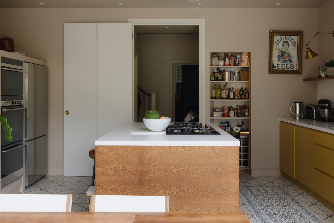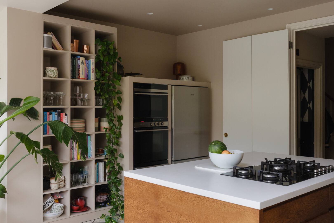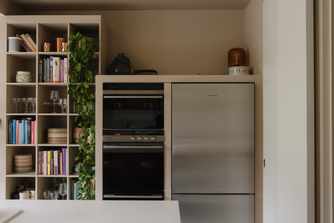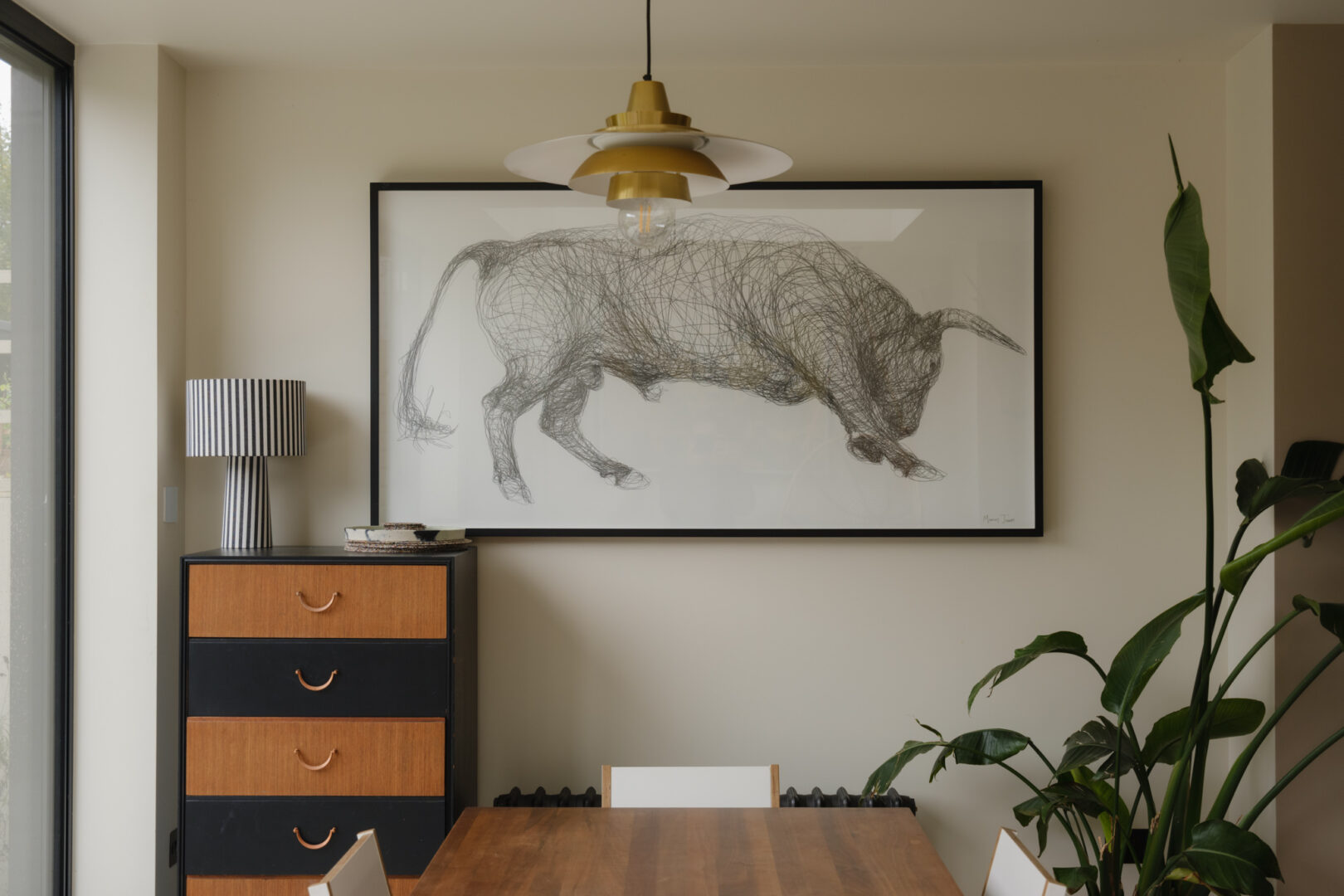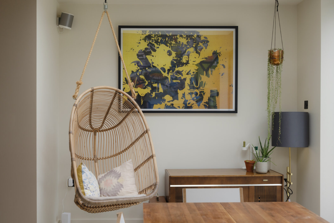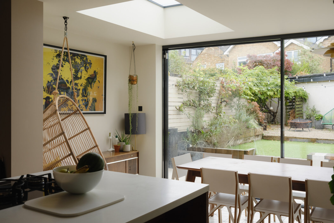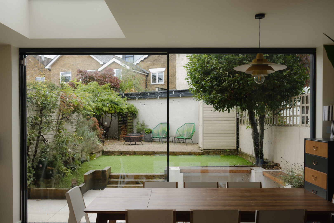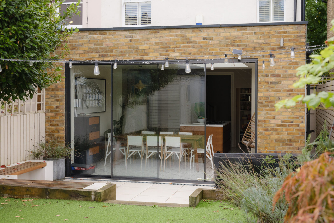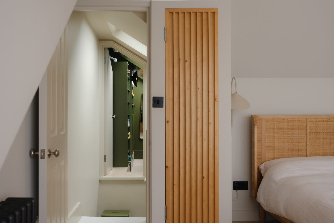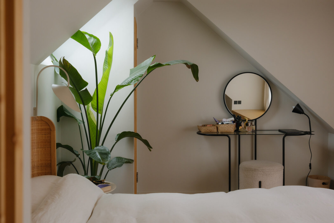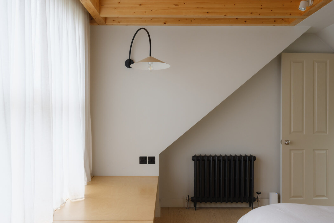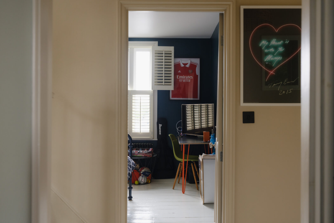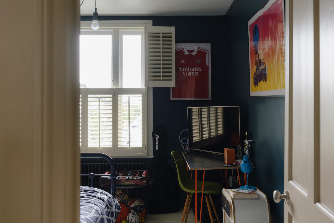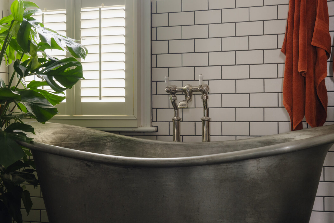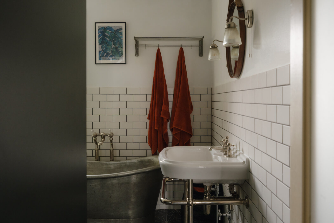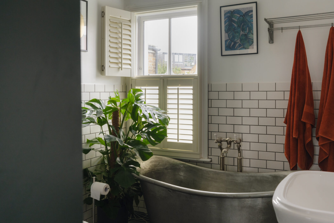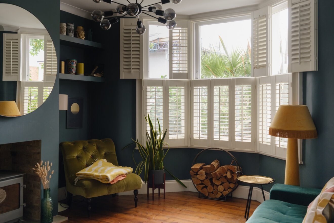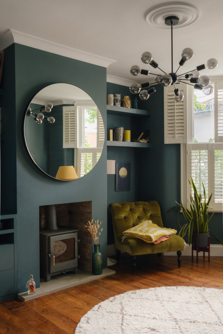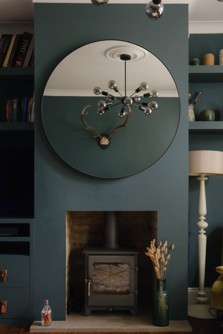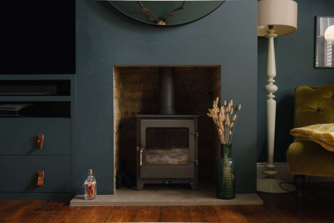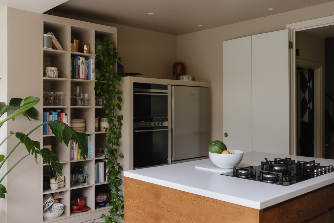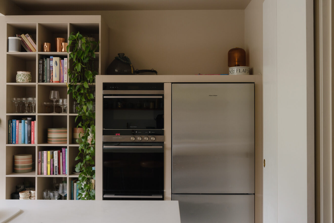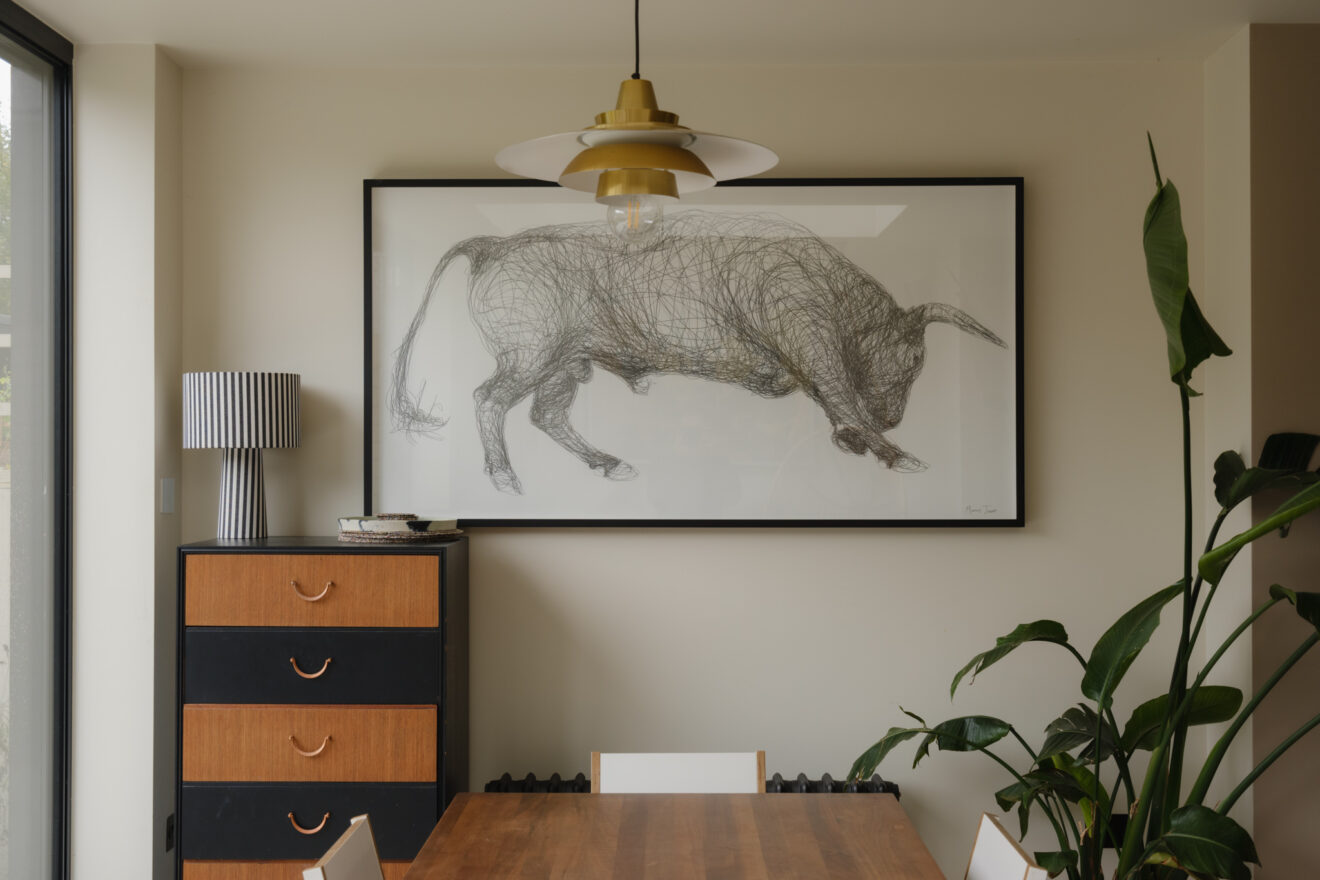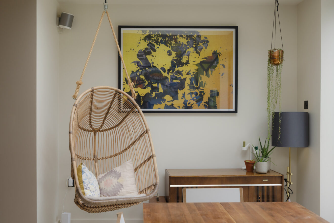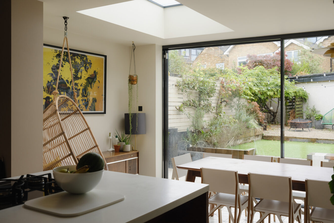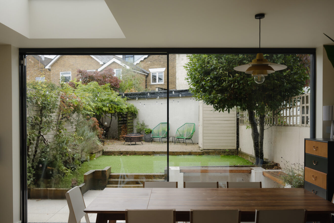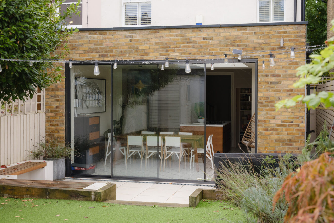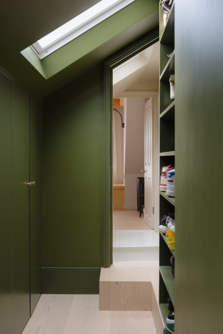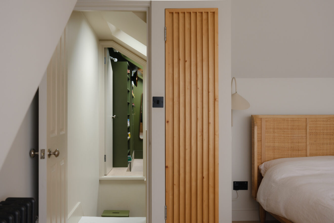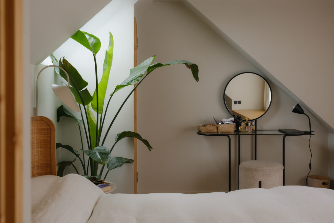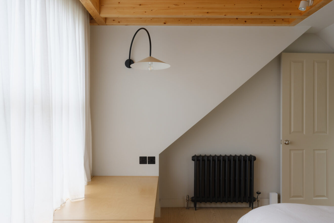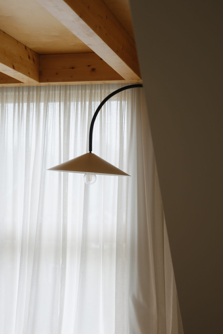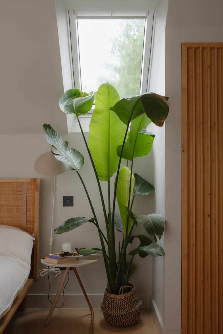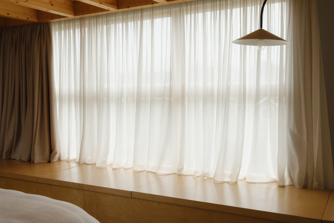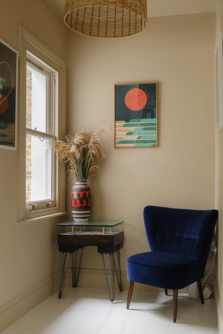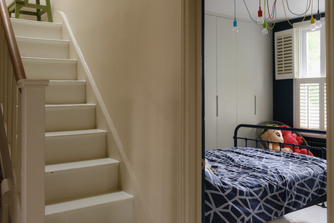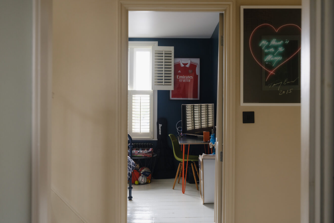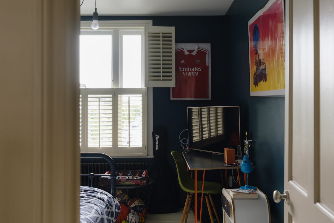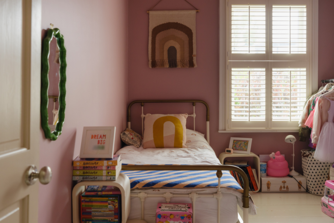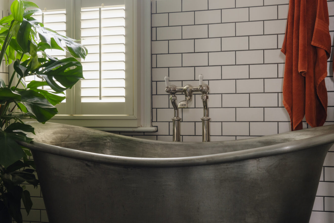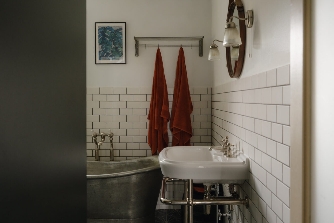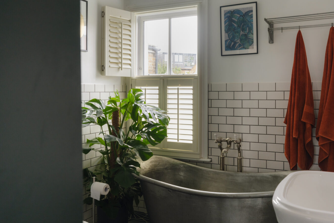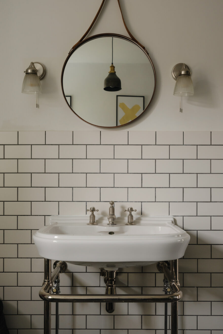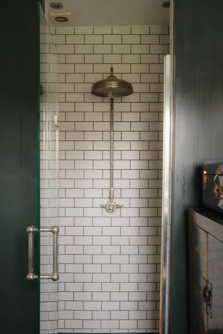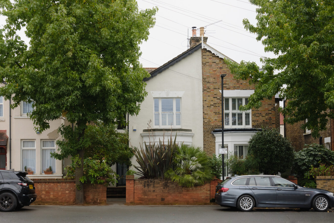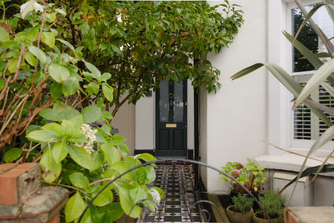I
N
Information
Full Details
Nestled away on a peaceful residential street in the heart of Walthamstow Village, this beautifully extended three-bedroom semi-detached Victorian home offers a sympathetic blend of modern design and thoughtful craftsmanship. A uniquely lateral house for the area, unfolding to almost 1,400 sq ft.
The ground floor is home to a cosy front living room, featuring a wood-burning stove, double-glazed sash windows and original flooring. From the welcoming hallway you are then lead to the back of the home where you're greeted by an impressive kitchen / family room. There is under-flooring heating and a handmade bespoke kitchen including a walk-in pantry, Fisher & Paykel appliances, and seating around the central island. Sliding doors with minimal sight lines gives you a beautiful view to the rear garden. A downstairs W.C. completes the ground floor.
Two double bedrooms occupy the first floor. The larger of the bedrooms features a built -in wardrobe and unobstructed views down Granville Road. A cleverly opened-up landing invites natural light and contains a calming reading nook. The vaulted ceiling elevates the hallway and enhances the home's airy atmosphere. There is also a family bathroom with fittings from Burlington, a large walk-in shower, underfloor heating, and a freestanding roll-top bath from the Cast Iron Bath Company.
On the top floor is a principal bedroom designed by Forge Works, inspired by Scandinavian design. Spaces has been maximised here, with a seating area that cleverly doubles as storage, a walk-in wardrobe and additional loft storage above.
The outside space is arranged into defined areas, extending from the kitchen and family room to the patio, which sits level with the rear of the house. Built-in wooden seating here surrounds the BBQ area. Just a few steps up, you'll find a low-maintenance artificial lawn bordered by vibrant green planters. At the top of the garden is a secluded gravelled patio which gets bathed in sunlight. With a cosy fire pit and outdoor lighting, this space is ideal for entertaining on long summer evenings.
-
EPC=D View
Floorplan
-
Area (Approx)
Total Area = 1388 sq ft / 128.9 sq m (excluding void & garden shed)
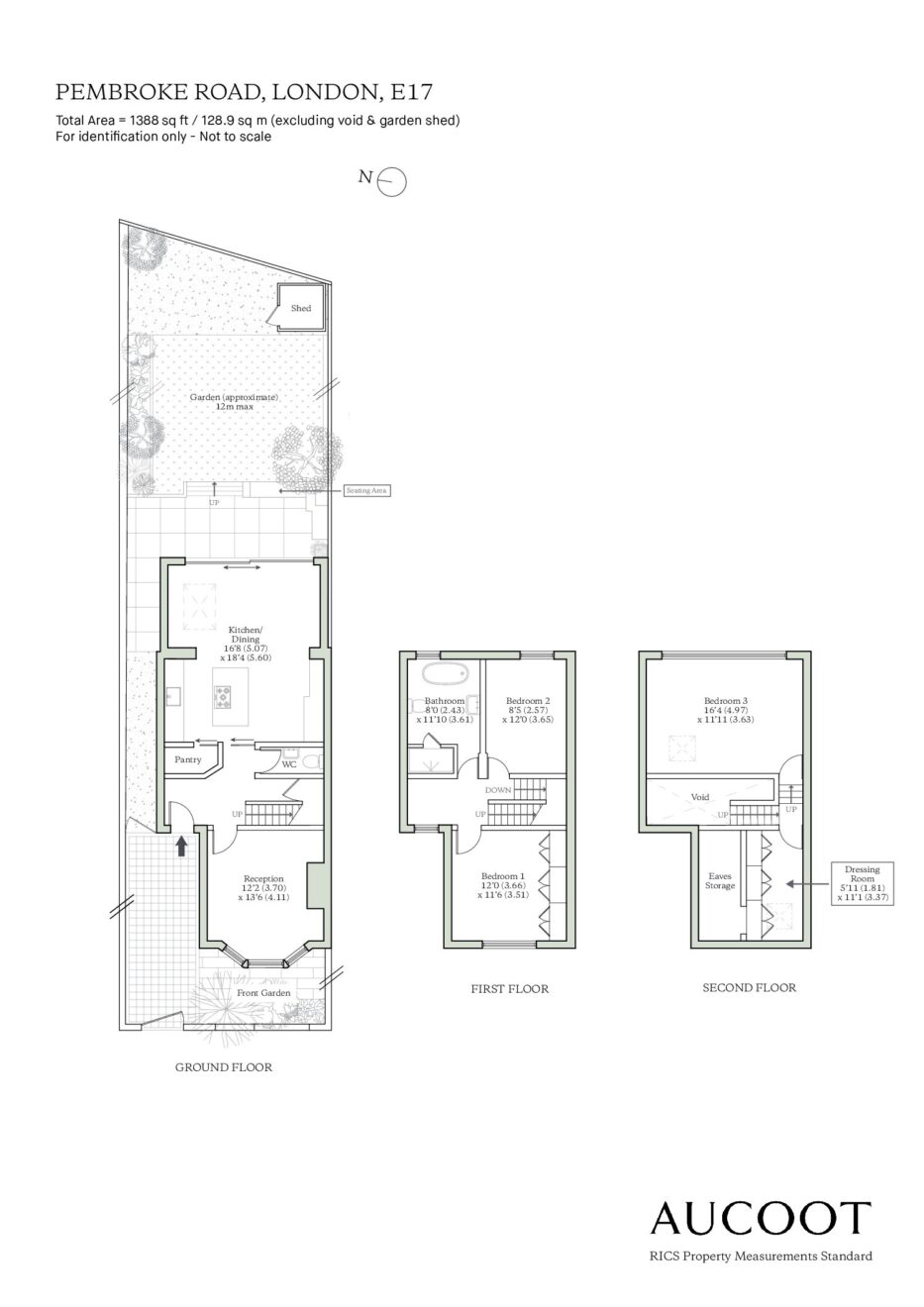
Map
Walthamstow Village is a popular neighbourhood with a strong sense of community. With thriving independent coffee shops, bustling brunch spots and good Victorian housing stock, it offers a charming village-like atmosphere. Transport into the City and West End is made easy with both the Victoria Line and Overground nearby. The neighbourhood's mix of well-regarded independent and state schools makes it especially popular with young families.
