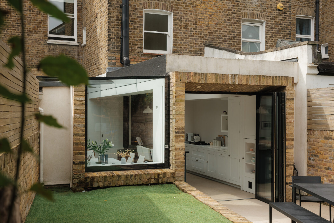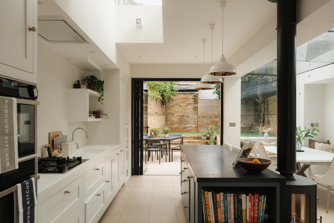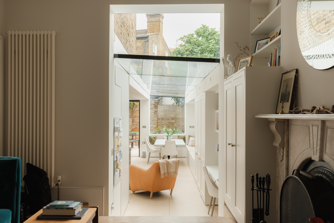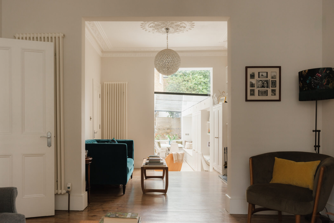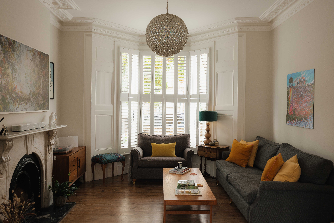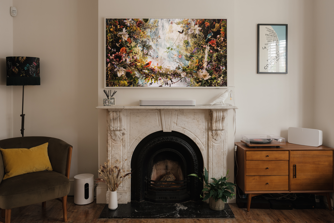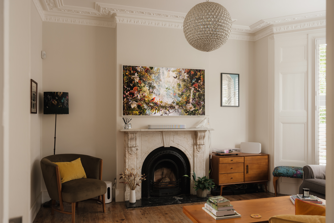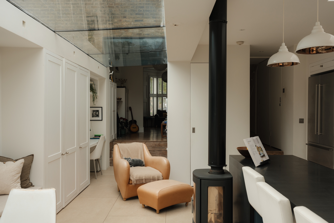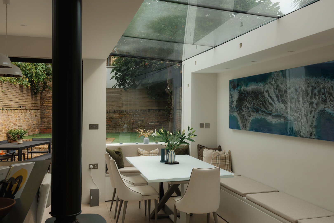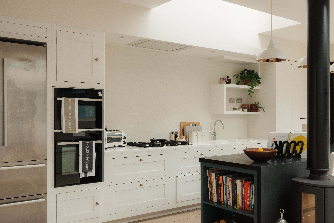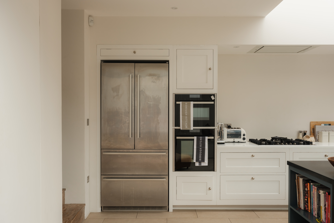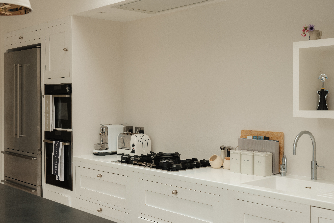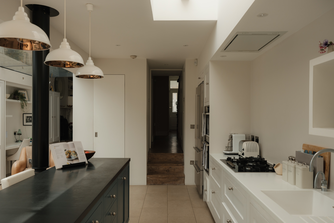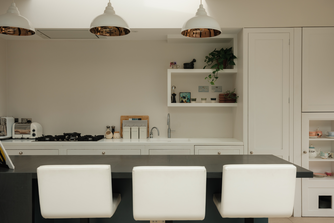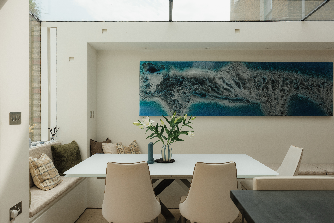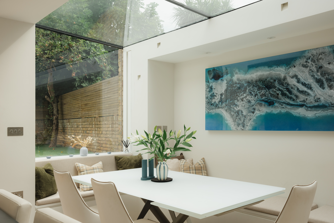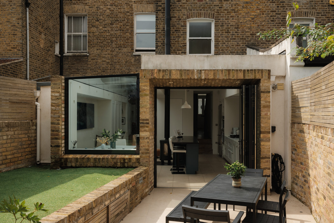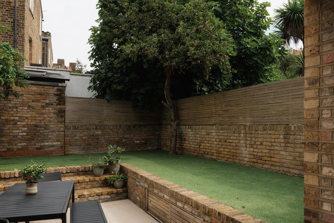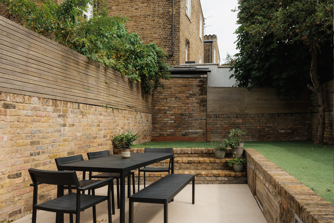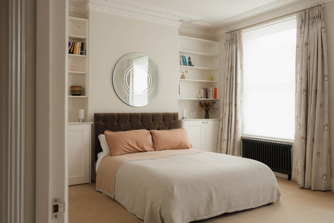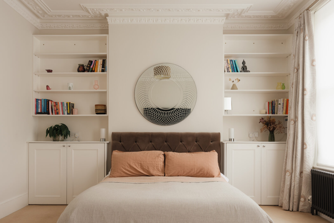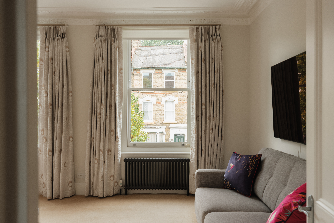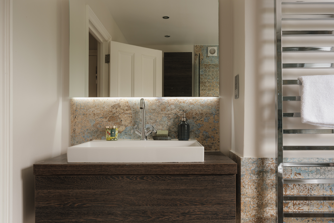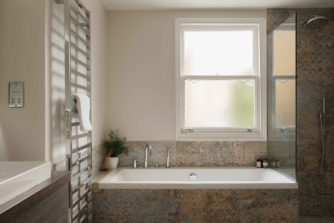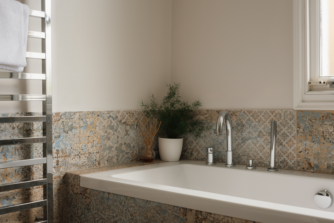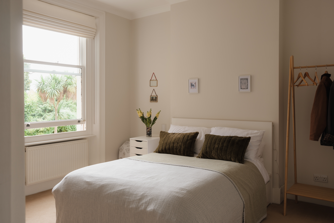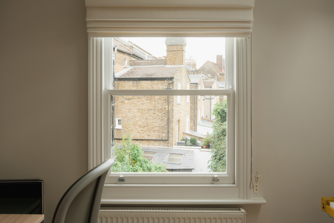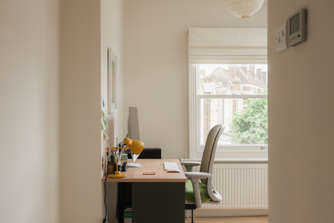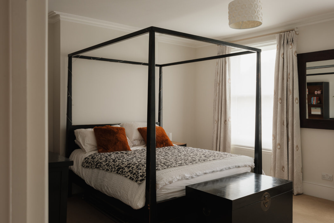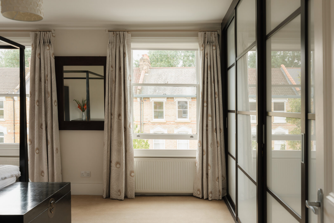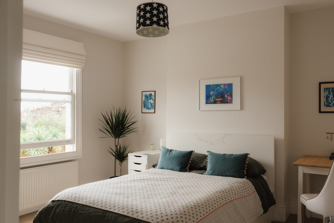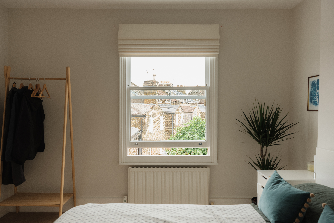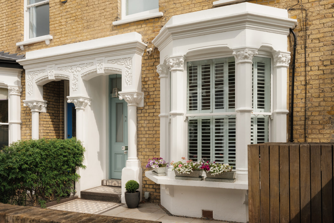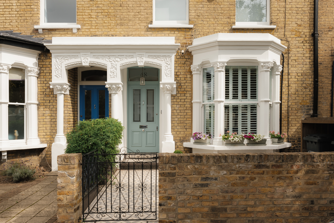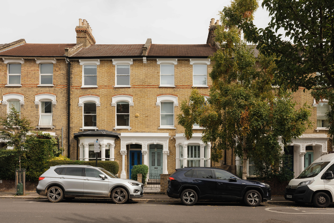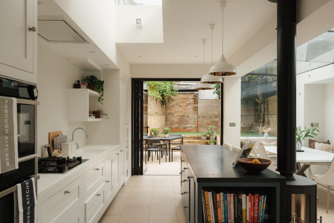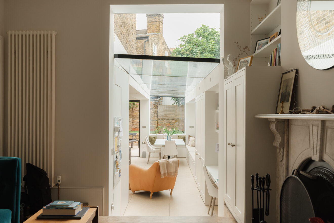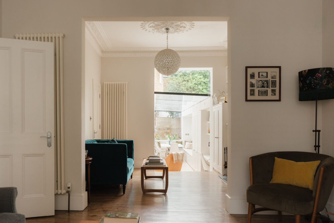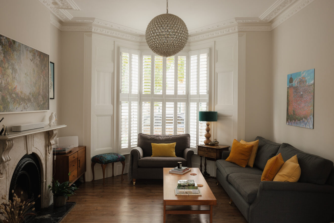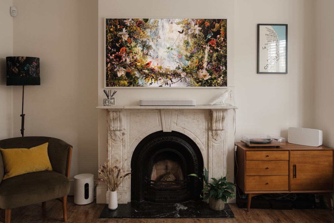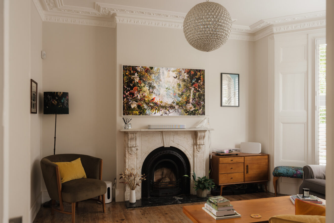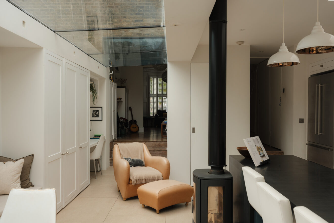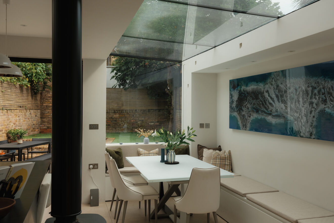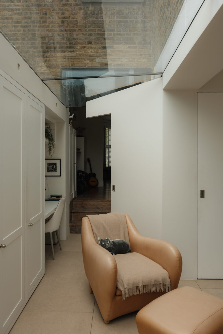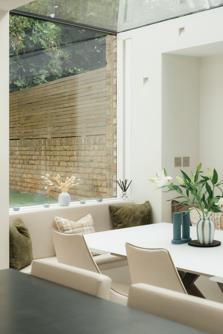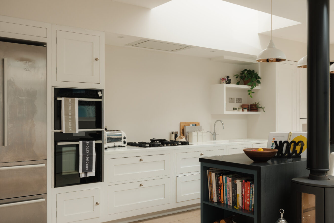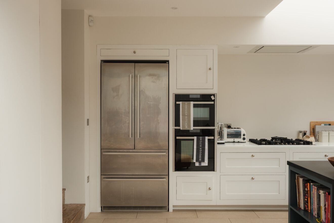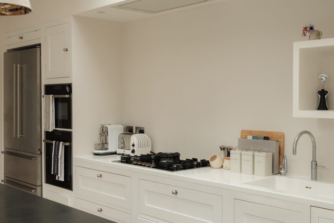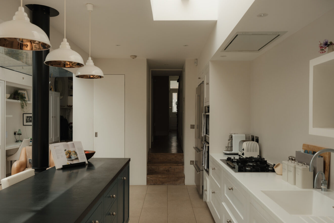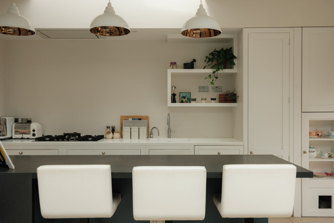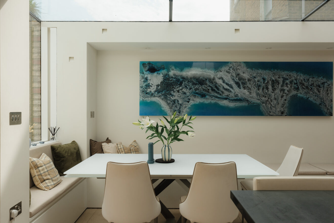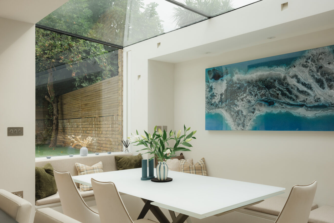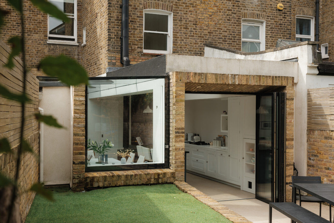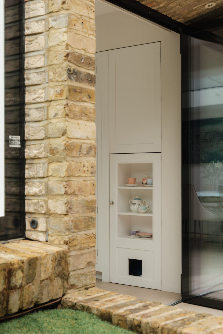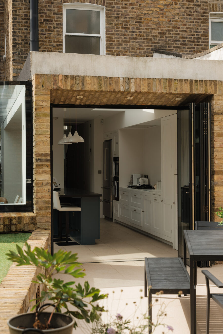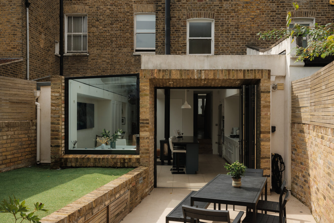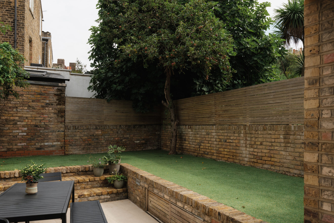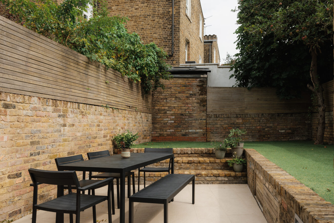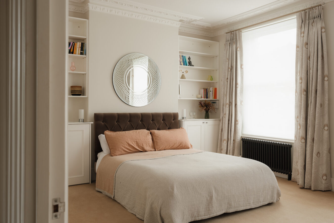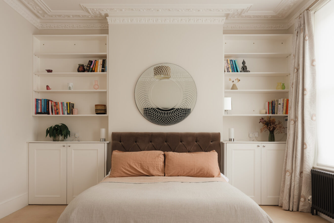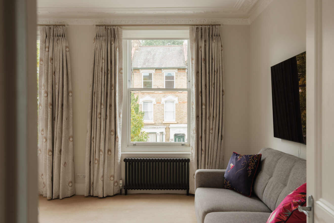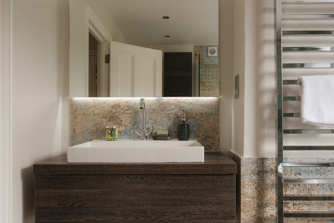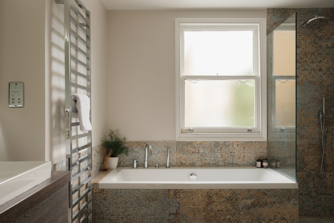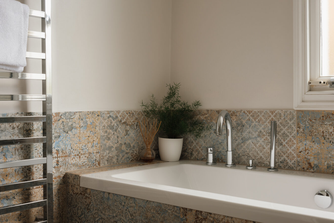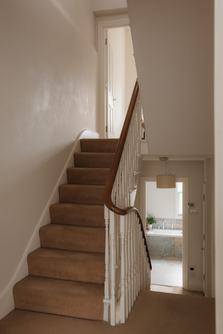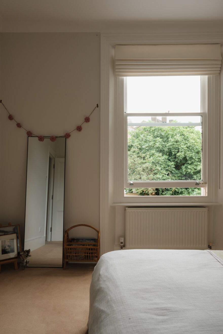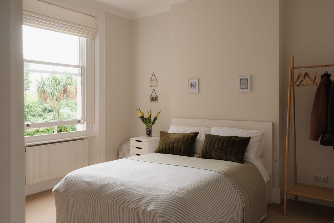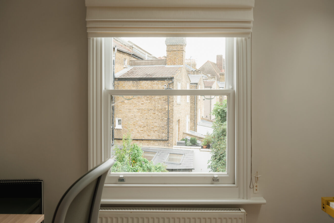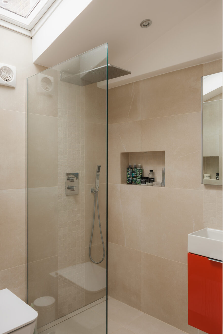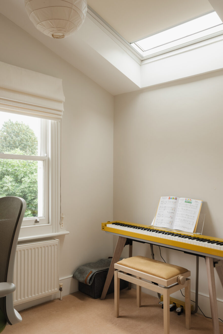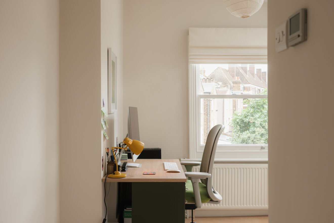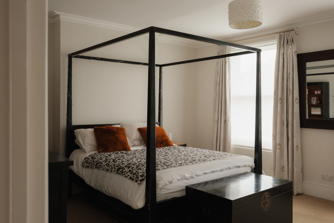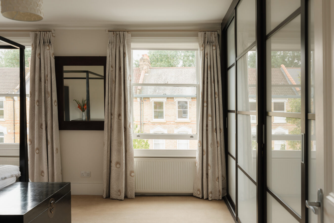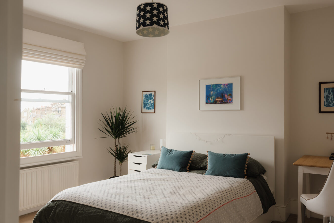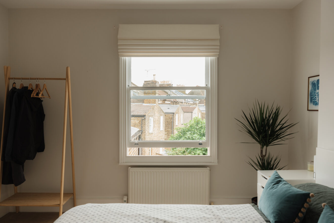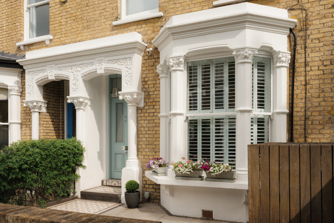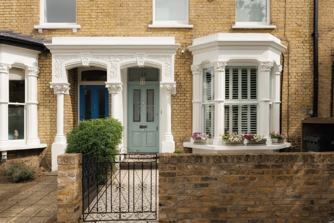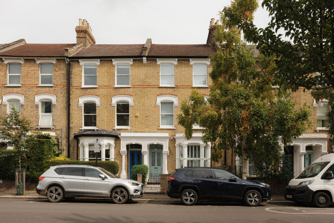I
N
Information
Full Details
Beyond its handsome Victorian façade, this five-bedroom house has been tastefully transformed by A-Zero architects. Through clever design, the studio has blended the ornate period detailing and original fabric with contemporary spaces and finishes, making an ideal home for the modern family.
Set back from the street, the house is reached via a front garden, tastefully paved and offering secure below-ground bike storage. A hallway flows through to the main living space which is home to two reception rooms. Both have retained their charming Victorian character, hosting front bay windows, expansive ceiling heights, and twin marble fireplaces, one of which is functional.
The architects transformed the quality of light in the space, connecting the front aspect seamlessly to the carefully considered kitchen-diner glass extension. Arguably, the most impressive view of the house is from the reception room, looking through the clerestory window onto an apple tree and neighbouring gardens.
As part of the redesign, a side infill extension has transformed the kitchen for entertaining and everyday use. There is a dual-tone Shaker kitchen with ample cabinetry, an island with pendant lighting, a slate worktop, and a seating area with a wood-burning stove that provides a focal point for family gatherings.
The architects have cleverly designed the open-plan living with defined yet flexible areas. The ability to separate the space from the reception area offers both open and more intimate arrangements, while a built-in desk provides a dedicated working-from-home set-up. An L-shaped dining area and a walk-in pantry make for an enjoyable space to both cook and host in. A useful downstairs W.C. and access to a convenient cellar completes the ground floor.
The rear garden connects to the inside of the home through a framed picture window and bi-folding doors. It has been partly excavated to offer a functional outdoor dining area. From here, a brick-paved staircase leads up to a low-maintenance garden with a high-quality astroturf and a feature apple tree.
The first floor comprises two spacious double bedrooms that have sash windows and a family bathroom on a half landing. The principal bedrooms feature period detailing, including a ceiling rose and double-glazed timber sash windows, which are present in all the bedrooms throughout the house. Ascending, you reach another half landing that is home to a bedroom with an en suite bathroom, making it a perfect guest room. A few steps further up, there are two additional double bedrooms that mirror those on the first floor.
Similar houses on the street have created an additional floor by converting the loft space. The cellar and the loft currently provide useful storage for a growing family.
-
Lease LengthNone
-
Service ChargeNone
-
EPC=C View
Floorplan
-
Area (Approx)
Total Area = 2,126 sq ft / 197.5 sq m
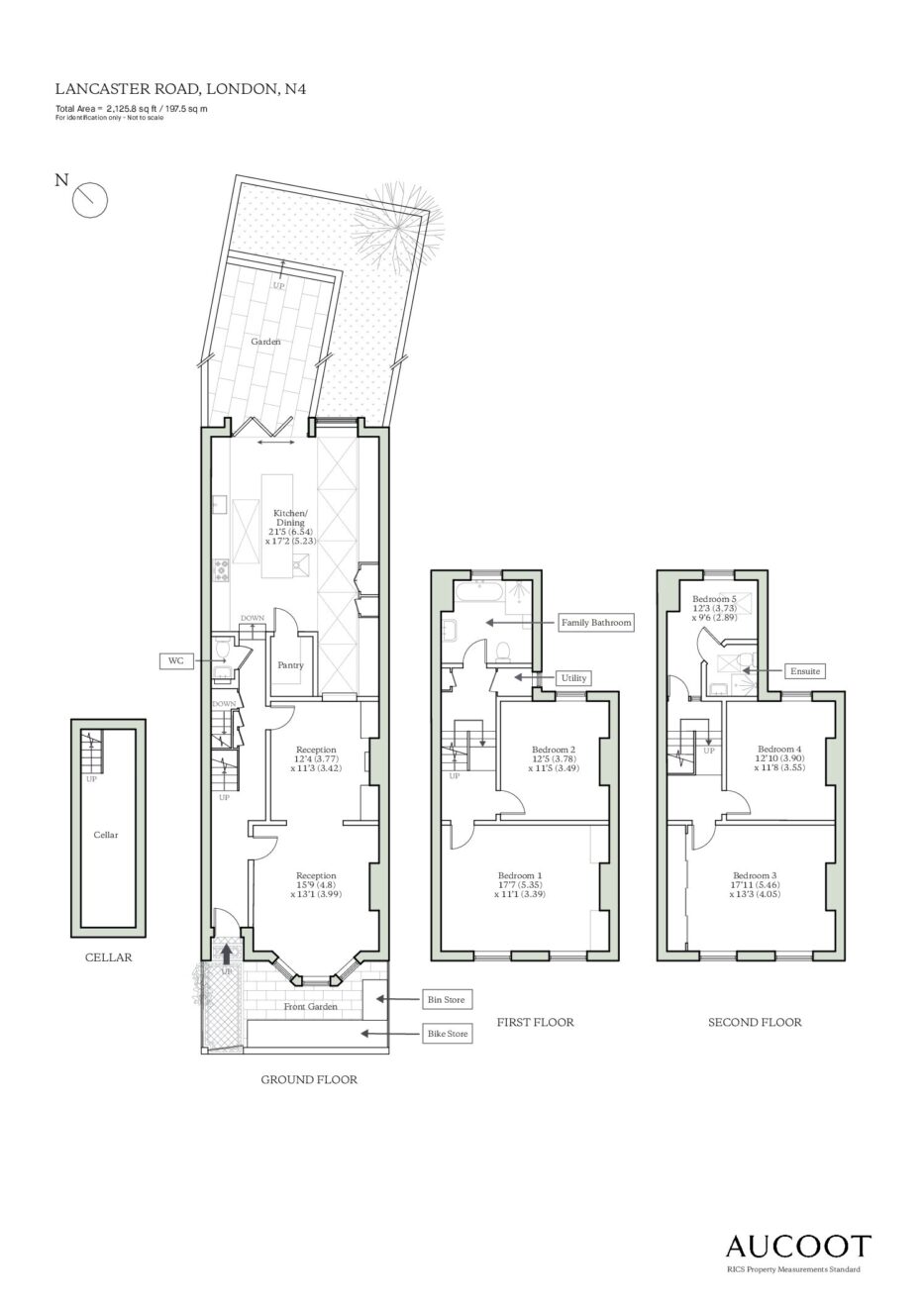
Map
The house is directly opposite the ‘Parkland Walk,’ a leafy 5km pedestrian and cycle route from Highgate to Finsbury Park, with Alexandra Palace, Crouch End, and Muswell Hill in between. Young families or couples looking to start a family will appreciate that the highly regarded one-form entry St. Aidan's Primary School (Ofsted Outstanding) is only a stone’s throw away. There is something for everyone within the thriving local community, from jazz evenings at The Robin pub to hearty Italian food at Papagone or Sunday brunches at The Goods Office.
