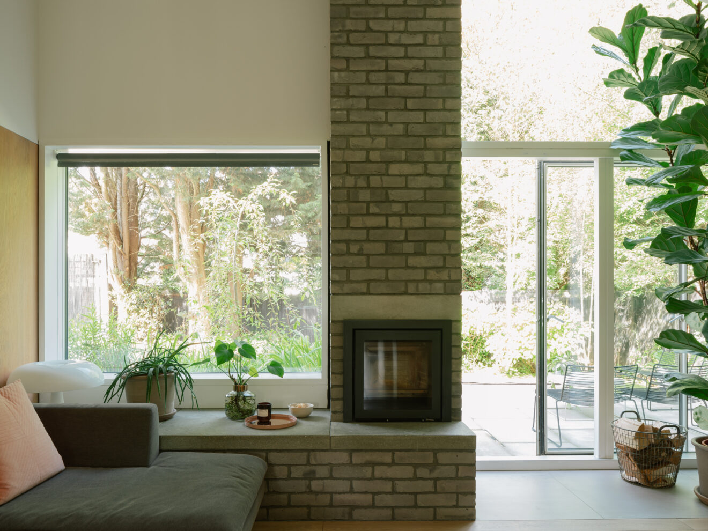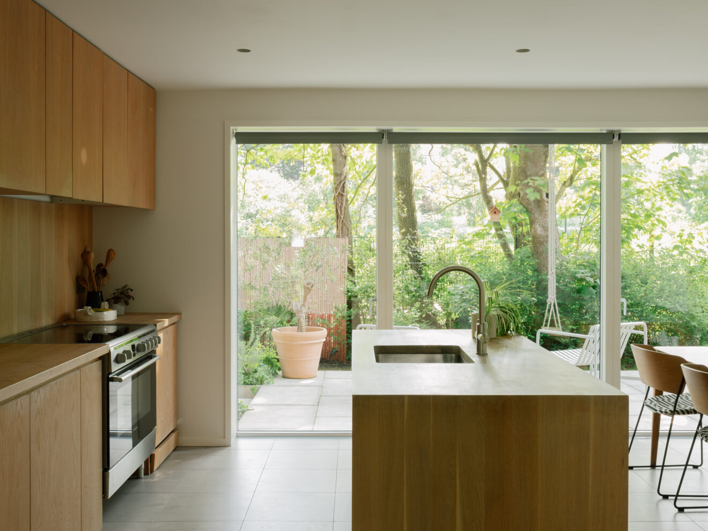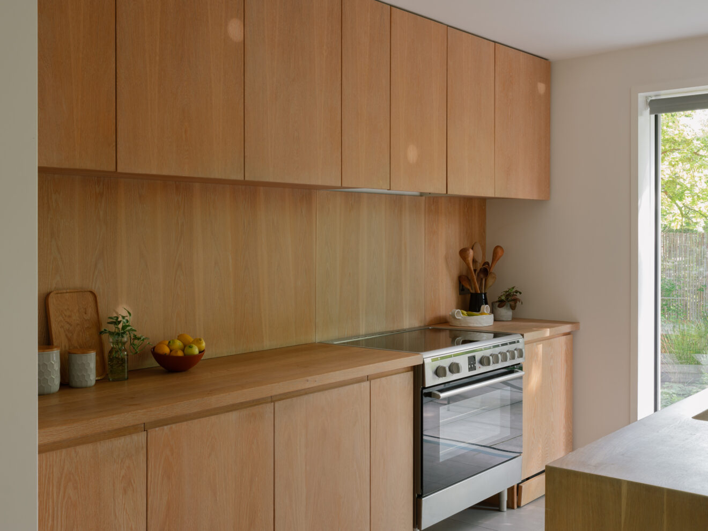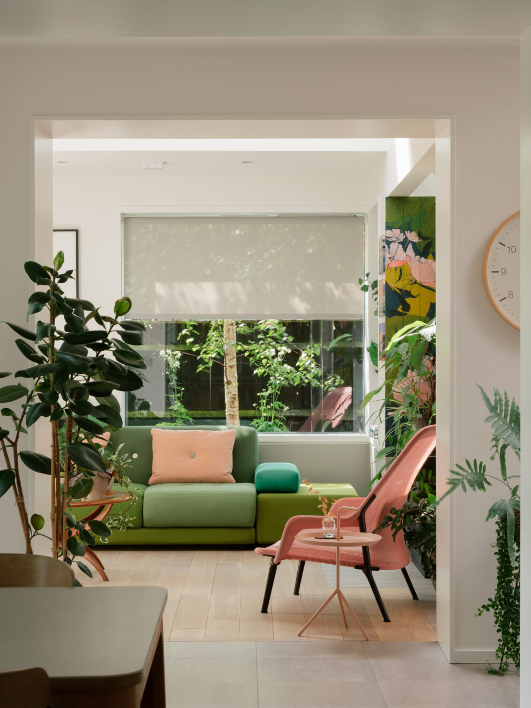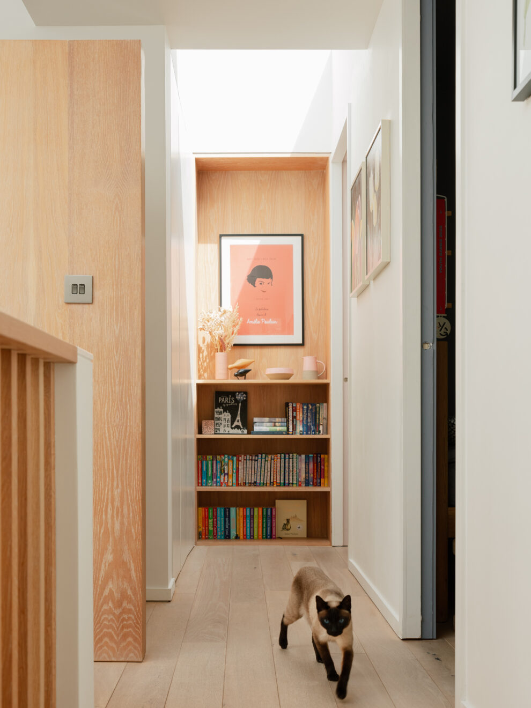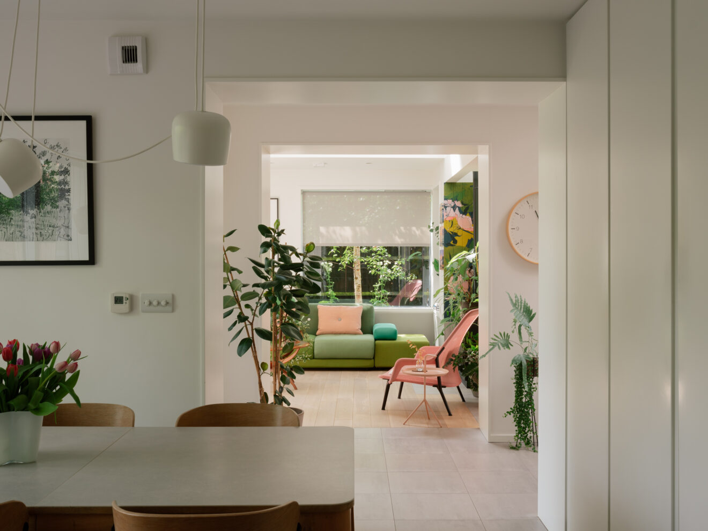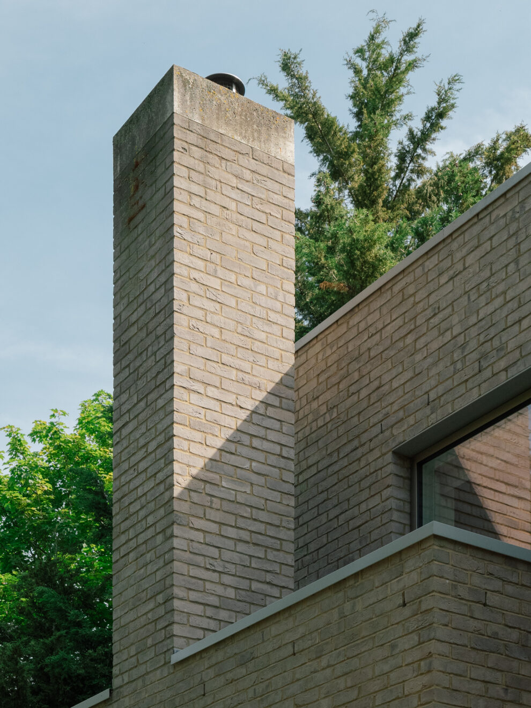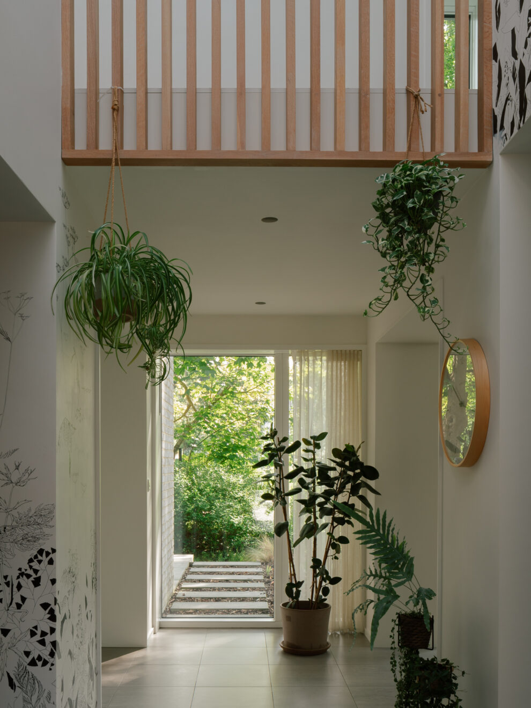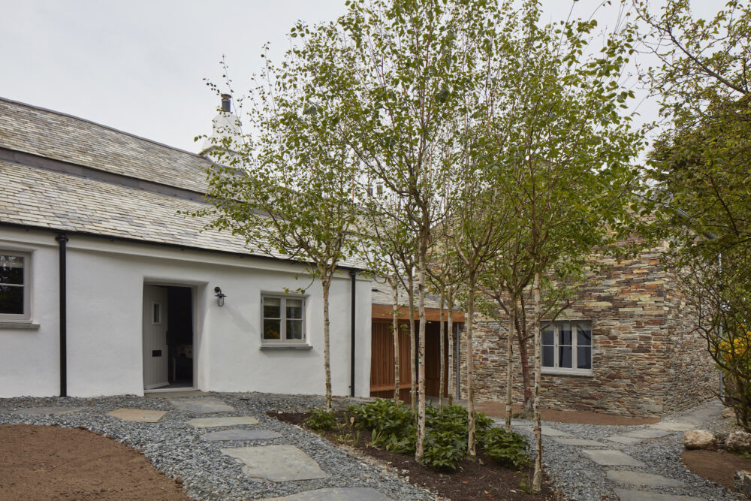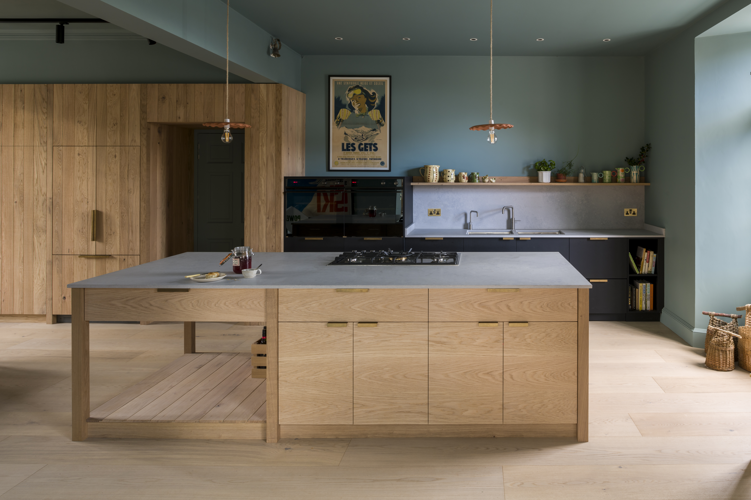A Walk in the Park
For Open House London 2024 we have curated a must-see collection of some of the most creatively designed homes in the capital. These spaces are more than just residences; they are thoughtful expressions of design, where every detail is crafted to enhance the experience of living. And of them is Park House, designed by 31/44 Architects, and lived in by Pia and Jon – here’s a chat we had with them recently about their experience of living in the thoughtfully designed space near a park in Lewisham.
Can you tell Aucoot a little about yourself and Jon. What do you both do?
Pia: I’m originally from Australia. I’ve been in London for 22 years and I’m the Creative Director at
Azzurri Group, a hospitality company.
I’m an Interior Designer by trade have been with the business for 16 years. I’m responsible for developing our new sites and transformation plans, and I have a keen interest in architecture.
Jon and I met nearly 20 years ago when we worked together for a design and project management consultancy firm. He worked as a project manager for 15 years and then, just before we moved to Park House, Jon gave up his career and became a stay-at-home dad to look after our children.
Jon: I’ve been very fortunate to be with our girls as they’ve been growing up and supporting them in their schooling. They are keen swimmers and train nearly every day to compete in various competitions. Whilst they are at school, I have a good chunk of the day to work on my own projects around the house.
I love DIY. Even as a new-build home, we’ve had the opportunity to really make Park House our own.
How did you come across Park House? Were you both familiar with 31/44 as an architecture practice?
Jon: I stumbled across one of the Director’s on Instagram and saw their new project. It was during the build of their other property in Lewisham where I just thought, ‘wow, this is a really lovely style!’ so I investigated further and came across their website. 31/44 were building a pair of houses for a private developer and one of those was about to come on the market. Pia and I went to see Stephen Davies’ own place as part of the Open House festival. That was when he told us directly about Park House.
Pia: I remember looking at the floor plans and thinking, this feels so familiar! There is a driveway leading to our hidden oasis and coming from Australia, you normally have a separate utility room for your washing machine and laundry. In London, we had only experienced washing machines being in the kitchen. When I studied architecture at university, I did a project called ‘Cube House’ – a 6m x 6m cube that I had to design into a dwelling.
I remember thinking that my cube house reminded me of Park House in terms of the spatial arrangements: variation of scale, ceiling heights and the creation of pattern through material repetition. Also, the way the light and shadows moved through and around space – luckily for us it was soon to be on the market.
Jon: Basically, we just cancelled the rest of our plans for the day, jumped back in the car, drove here,
peered through the front gate and just thought, ‘Wow, this is it!’ Now here we are.
Did Park House fulfil your ideal property criteria or did you undertake design adaptations
to suit your needs as a family?
Pia: The layout and the space were perfect to start with. We actually liked the fact that the garden
wasn’t completely finished. For example, there was no outdoor dining area which is a very important
part of our lifestyle.
I had the opportunity to commission artwork for the Reading room such as the Emma Jones piece.
A lot of our furniture was purchased specifically for Park House such as the green Polder sofa and the
pink Slow chair. In essence, the house was finished to the design standard that we wanted but with
enough scope for us to personalise.
The timber of our dining table and chairs was finished to match the internal kitchen cupboards and
wall cladding so it all ties together cohesively. We also installed the outdoor kitchen, the pergola and
lighting…oh and there’s the landscaped trampoline! It was definitely an opportunity to develop our DIY
skills.
Jon: With two growing daughters, we needed more space. Our previous home had three bedrooms
and now we have four which allows them to have a bedroom each. Another plus side is the guest
bedroom being available for when our wider family comes to visit, as is off road parking.
What 31/44 does so well is the integrated and copious amount of built-in storage. Essentially, we’re
able to live in an open, contemporary yet uncluttered space. Those everyday bits and pieces can just
be tucked away.
What architectural details do you love most about Park House?
Pia: One of my favourite details is the water feature by the front entrance. The sound of the trickling
water is so relaxing and calming.
Jon: I love how 31/44 have designed the property as three distinct volumes with a very prominent
chimney on the front elevation. Internally the chimney is the centrepiece in the living room replicating
the soft tones of the brick and concrete. I’ve always dreamed of having a log burner! In our previous
home it wasn’t possible but here we’re fortunate enough to have a log burner in both the living and
reading rooms. The house is already incredibly efficient – triple-glazed and very air-tight – but to have
the warmth of a log-burner is something special. They are 31/44’s interpretation of an inglenook
fireplace.
Pia: Another wonderful design detail is the open stairs. It feels very connected to the rest of the house
by the different internal viewpoints as you walk up and down between floors.
Jon: And the cruciform floor plan…I think that’s how 31/44 would describe it. We have so much circulation space where everything flows. The entrance gallery and skylight offer an abundance of light and there are direct views into the neighbouring park and garden. We spend most of our time in the kitchen and living room where we can talk to the kids whilst we’re cooking. For us the layout and the flow of spaces work very well.
Do you have any favourite rooms or spaces?
Pia: The reading room is my favourite space to sit because it’s all tech-free with no TVs or music speakers. The chair facing outwards to the park is one of the most relaxing parts of the house.
Jon: I love to cook so my favourite spaces are the kitchens. We have an additional outdoor kitchen
which is very common in Australia. It’s equipped with a wood-fire pizza oven and gas grill so we’re
covered for all eventualities!
How would you describe Grove Park as a place to live in London? What are the local spots you visit most often as a family?
Pia: We are very well-connected to central London. By train, Grove Park to London Bridge is 16
minutes or 24 minutes to Charing Cross. To be honest I never considered Lewisham as a place to live
before we came to see the house. However, with our close proximity to the park, train station and high
street, living here has worked out well for us. Our home is in a good location for our girls’ swimming
club and there are highly-rated local primary and secondary schools.
Jon: Lewisham is a very green borough with many parks and green spaces. We regularly take our
girls to Beckenham Place Park where there’s ancient woodlands, forest paths, playgrounds as well as
a lake for wild swimming and paddle boarding. They also hold regular farmers' food markets on the
weekends. We do enjoy Blackheath with its collection of cafes and bars as well as the heath itself for
flying kites. More locally are Chislehurst & Bromley right on our doorstep.
Finally, Park House, your home in five words…
Pia: Peaceful, warm, retreat, comforting, light.
Jon: Modern, contemporary, light, spacious, unique.

