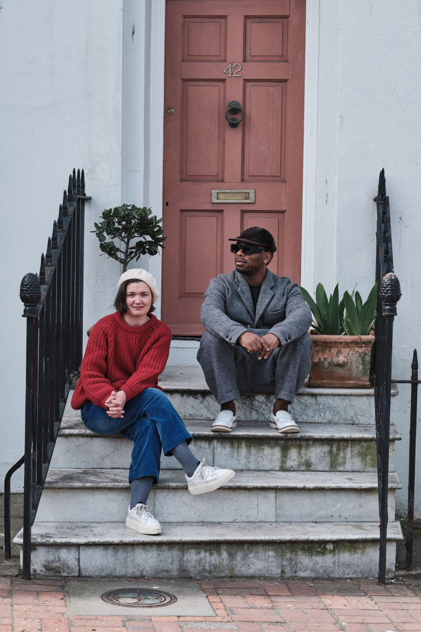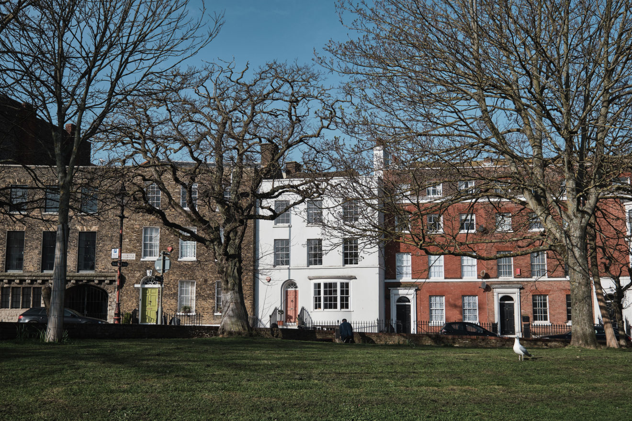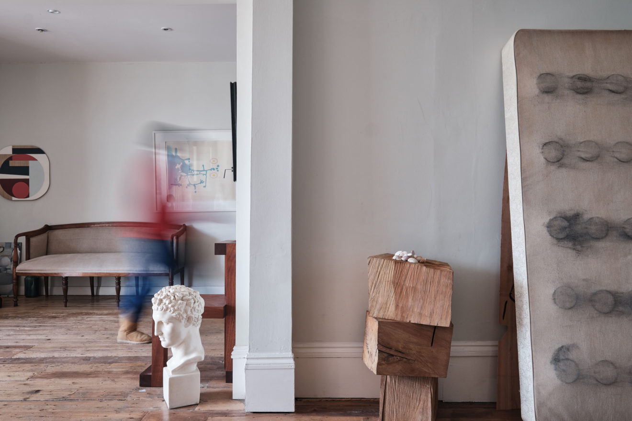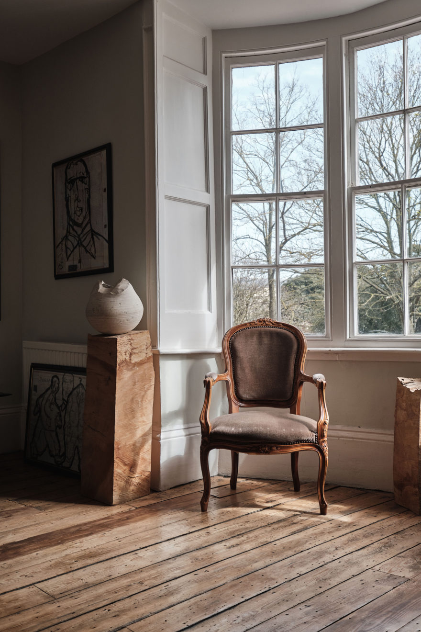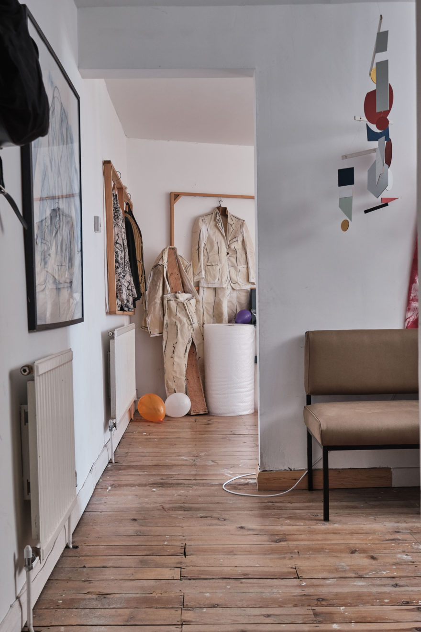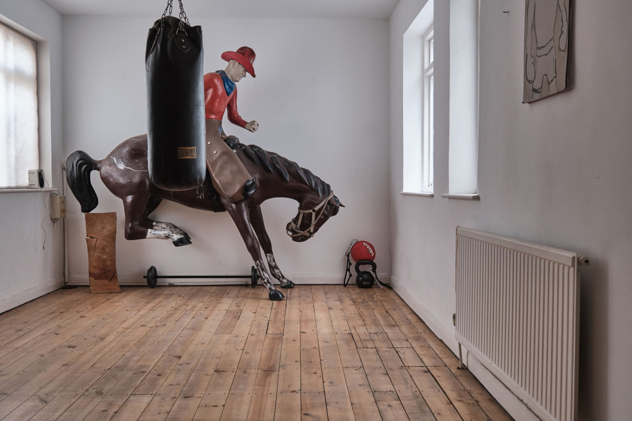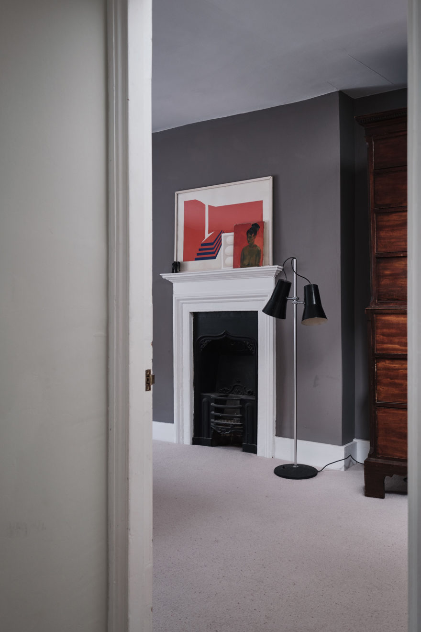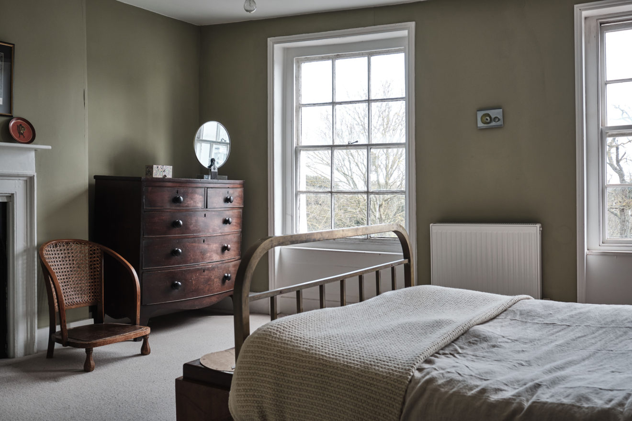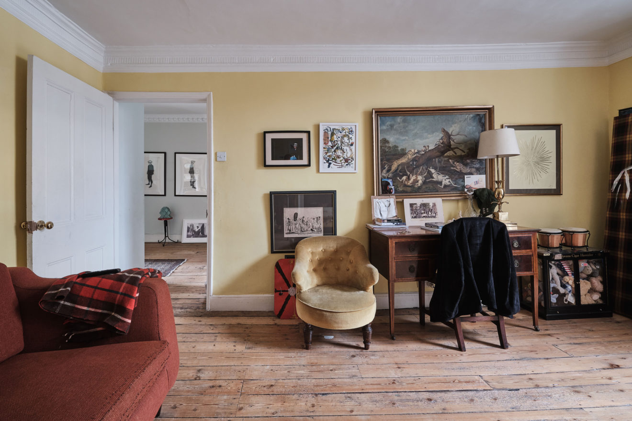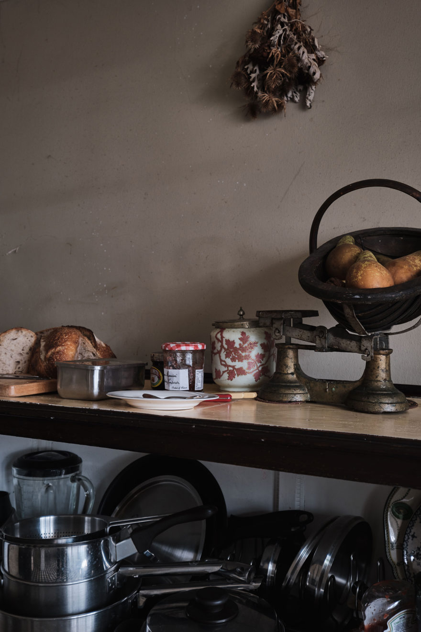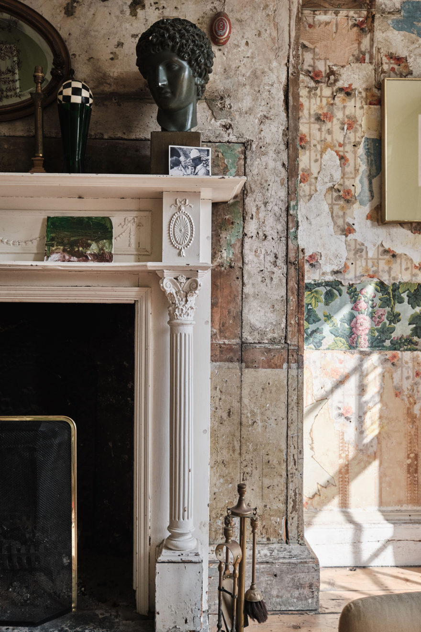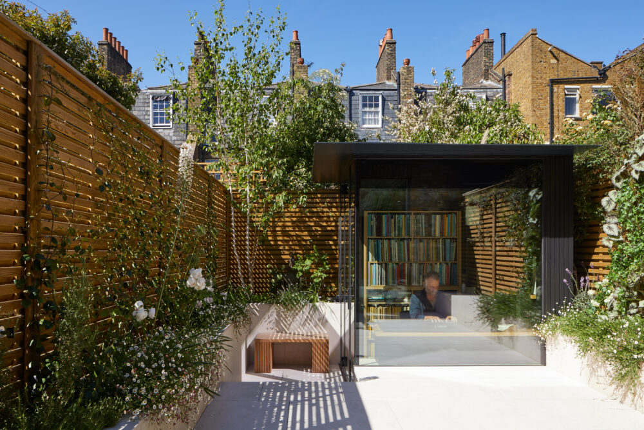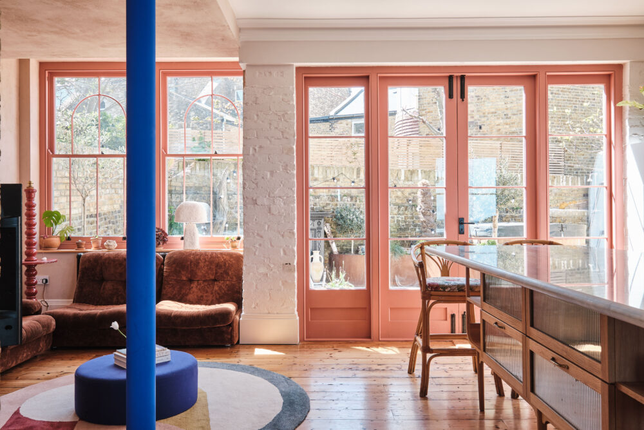Hawley Square, Margate
One of our newest listings lies behind an imposing Georgian facade on Margate’s historic Hawley Square. It’s an intriguing building with two, distinct personalities, as it marries its charming Georgian heritage with a modern, two-storey 1960s extension. This unique combination makes the property endlessly adaptable to family or business life – or both. We chat with the current owners, designers Bayode and Claire, to find out how they’ve evolved the home to suit their life-work requirements.
Its actual name is ‘The White House’. The earliest record, which we heard from someone who was born in the house (I met her sitting on my marble stoop), was that it belonged to the infamous Lady Emma Hamilton. It has been a temperance hotel, the Labour Party headquarters, The White House guest house, solicitors offices, and finally an annex of the English language school. Now, it is Pokit HQ.
The interior was bleak and institutional looking, magnolia everywhere with safely lights, lots of fire doors and extinguishers, office carpets and strip lights and rooms and rooms partitioned off… We had no idea what to do with it, so much so we had ‘buyers regret’ after the first night here and called the builder in a blind panic. But we knew it would be a base for both our family and business. After the first stud wall came out and the light flooded in, it all kicked in rather quickly.
There were many discoveries. But the best was the discovery that never was… We were certain we would reveal an original fireplace in the morning room, behind the ’60s facade. Impatient after the first night, I took out the sledge hammer at first light and eagerly attacked the chimney breast to discover that the hearth was still there but filled with earth. Peeling back the plasterboard that covered it, we revealed more of it but no fireplace! However, we did find bits of the elaborate marble fireplace smashed up. We tried piecing it together but, alas, there was too much of it missing. It looked like an archaeological dig.
Good architecture, and the sheer space of it! It is a surprisingly modern building, to look at it from the front it is simple and unembellished. The render is plain yet it has a presence and an imposing grandeur to it. It’s very calming to look at – Georgian genius. Even the brutal changes that were made to it do not seem out of place to look at it through that lens. It may upset the preservationist but, to a rational home dweller, you accept that houses are homes that have to be lived in. This house really rams that point home, as it has been reconfigured many times and you delight in that as you read the stories and understand the previous inhabitants better.
When we met the lady who told us about the deeds and Lady Hamilton, she showed us round it, whilst we were in the middle of all the building works. She and her brother were able to tell us what was where and how it functioned as their mother’s guest house, and all the famous stars of the day that had stayed here when they played at the Hippodrome at the end of the road (now council buildings). Listening to her and her brother (who was coincidentally visiting from South Africa) talking to each other reminiscing was touching and enlightening. A few days later, she returned with a photo of her and her family on the steps for us to keep. Sitting on the stoop again, I met a chap and his wife who had lived in the top floor flat, above the library in the Labour Party headquarters.
Yes it is… ‘The monstrous carbuncle’ that isn’t quite so monstrous, as it’s actually a really well-built addition with good ceiling heights. It adds significantly to the footprint of the house and gave us the crucial separation between home and office. The Georgian side is old, while the newer side is straighter, as you’d expect a newer building to be, if not slightly brutal.
The challenge or job was to connect both spaces. But seeing that it was to be our designated design studio and boxing gym, we didn’t need to bother too much about joining them – its function did that. We literally just shut the door on it after work. However, now it has become integrated, the music room connects both sides now on the first floor. On the ground floor, the gym is joined by a long corridor which is part picture gallery, so that has always been part of our home. There’s a minimalism that is implicit in Georgian architecture which, to our eye, complements the brutalist and utilitarian ’60s extension… And they all have wooden floors, so that helps to unify them.
Colour choice was difficult and it took longer to settle on. Living and working in the same building means that you spend more time there, obviously. So, for stimulation and variety, we had to create different environments in each space without it turning into some themed, BnB nightmare (landlady not included, “And this is the forest suite…”). Several factors came into the decision; expressing the Englishness of the house with tongue in cheek (the bourgeois yellow of the sitting room and muted Georgian colours you’d expect), and also trying to incorporate the colours of the seascape that you find here without using blue. We created the kitchen colour in response to this. The exterior was the hardest colour because we didn’t want white but we wanted to respect and respond to the origins of the building – ‘The White House’.
Wow, we could write a book on that… Oh, that has already been done twice over! ‘A Year in Margate’ or ‘Renovating a House in Margate for a Year’. As designers, both running our business and having a family life here has been a really positive experience. Having lived in London for nearly 20 years, we thought moving out was going to be hell. But, to our amazement, thanks to the internet, high-speed train access, like-minded people, sandy beaches and the Turner Contemporary gallery, living in Margate has been great.
Yes, there’s the creative community and overly endowed arts and culture offering. Margate is no provincial town – its population has a sense of self and culture. What separates Margate from any other provincial or coastal move is that it isn’t twee. It has a very diverse and urban vibe but is set by the sea, and goes beyond the cliché of ‘Shoreditch on sea’. It’s a cool crowd of people down here.
Yes, you have your shared work spaces, freelancers, young families, good coffee spots and restaurants that weren’t here seven years ago but beyond all of that trendiness is the space. You are as involved or as remote as you choose to be. It’s not ‘community by force’ – everybody just rolls along. The only drawback is you’re suddenly on everyone’s ‘must visit’ list… Haha! It has been a privilege to witness such change and the move here was a real eye opener for us.
With children it’s the usual ferrying them to activities which are thankfully close by; ballet, swimming, football or boxing. Then, it’s the trip to Rose’s farm shop. It usually involves cooking lunch for friends visiting for the day (two out of four weekends a month…). We don’t dash to the beach because that is a mid-week or everyday occurrence. Bike rides occasionally and sometimes we join the other residents to tidy and garden in the square… Sailing Club on Sunday mornings followed by lunch… And chilling.
Friendly interactions while having our morning coffee on the marble stoop, gazing out of the bay window watching life, the light in the mornings, sea and sunset views from the flat roof, having the space to indulge visually, and playing football indoors with my four year old. The general pleasure and calmness of living in such a beautiful house, plus my eight year old’s Saturday morning errand – an unaccompanied dash to the local bakery. We’ve been very lucky in all this and often had to pinch ourselves.
Ooh, that’s a big one. Once you’ve got your head around the sense of scale and space – which happens surprisingly fast – you begin to see exactly what potential there is here… The flat roof can easily be turned into a roof garden and the lower ground floor is crying out to be knocked through to make an open-plan kitchen/diner with a view of a planted courtyard (it is our stockroom!). Dining in the hall disconnects us as hosts from guests, so the entire thing feels too grand, too formal and banquet-like as you wait for service. But, we’ve still had great times!
In terms of the rest of the house, the potential for clever architecture is enormous. We always loved the idea of creating a central atrium by adding a suspended floor in the courtyard with floor-to-ceiling glass doors at the back of the hall and the gym to connect the spaces.
We lived in it as a family home and work space and kept true to the house, letting it breath, deliberately not trying to straighten it and turn it into some high-end, super primed development. Nor was it some faithful chocolate box restoration project. Creating a balance was important to us, and I think we have achieved that.

