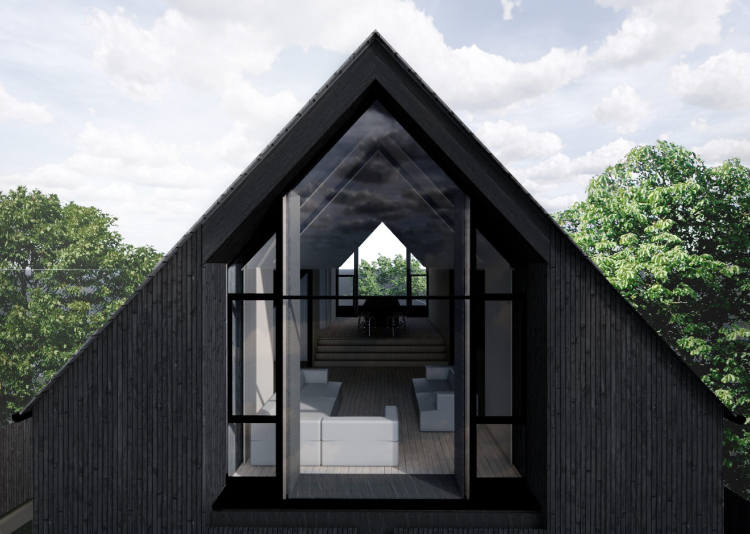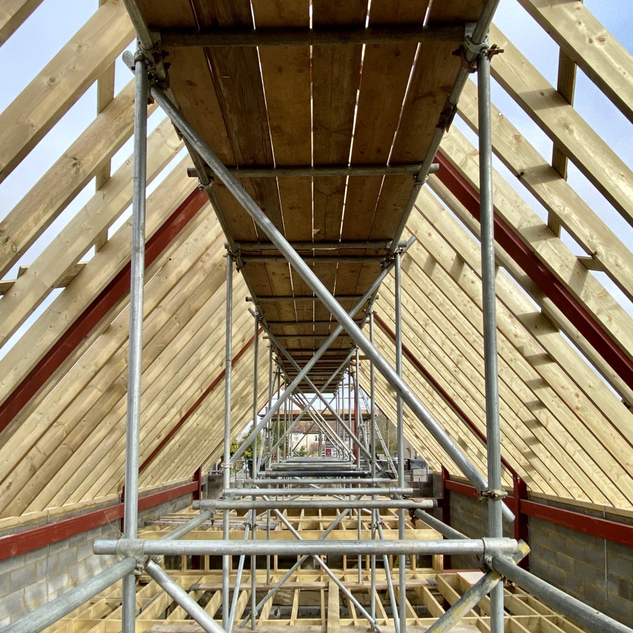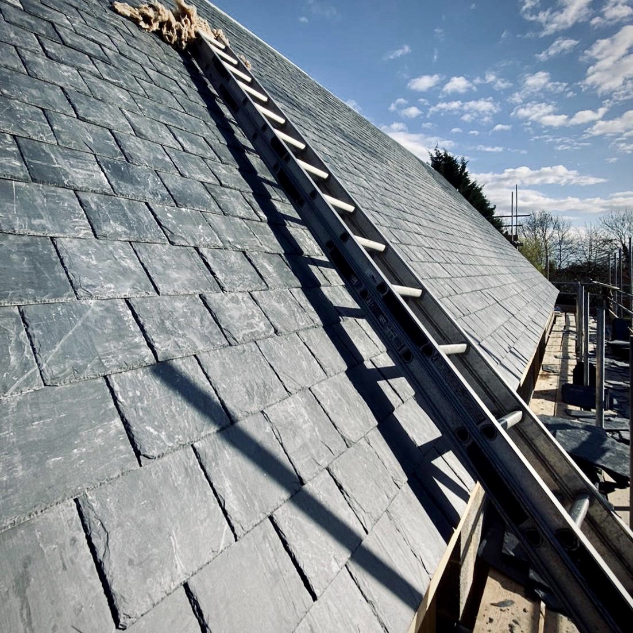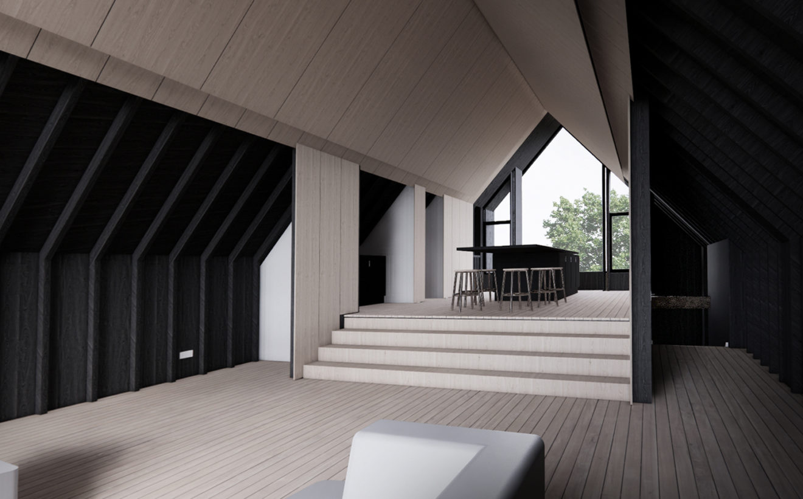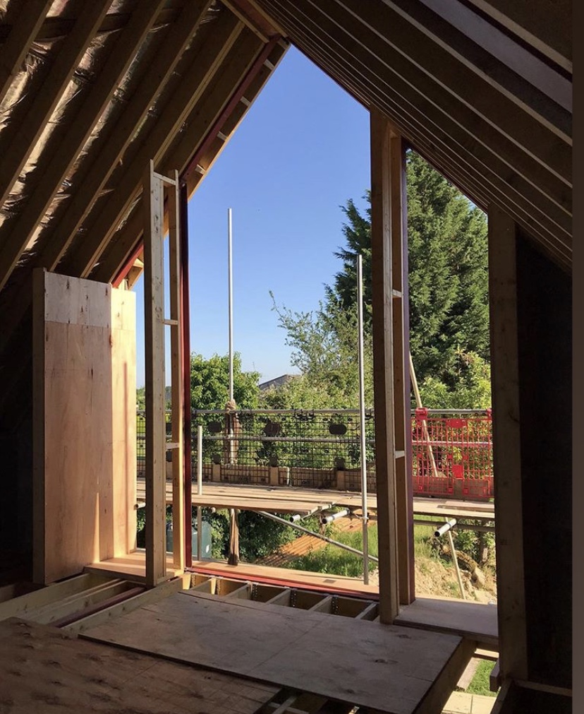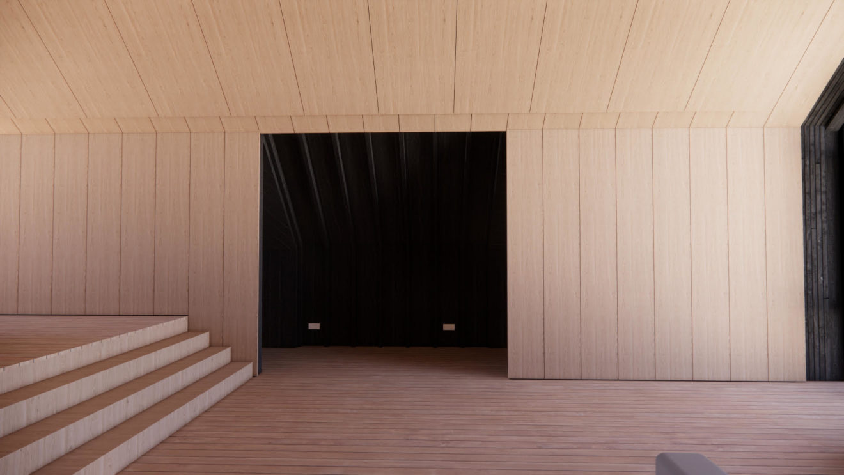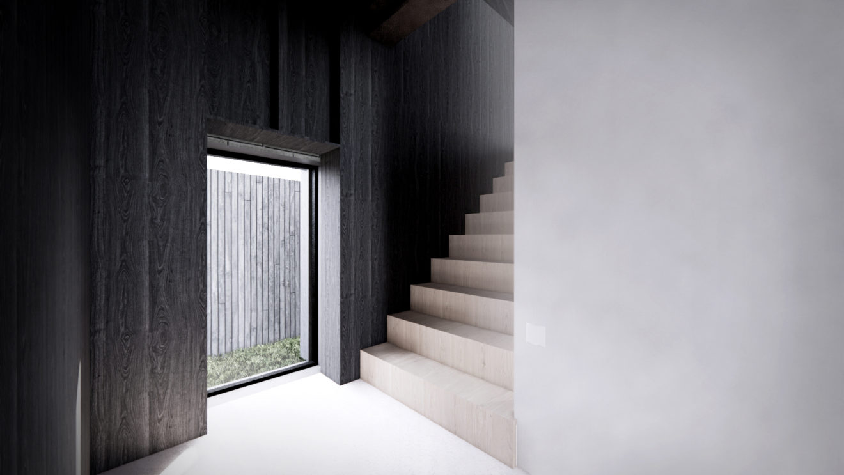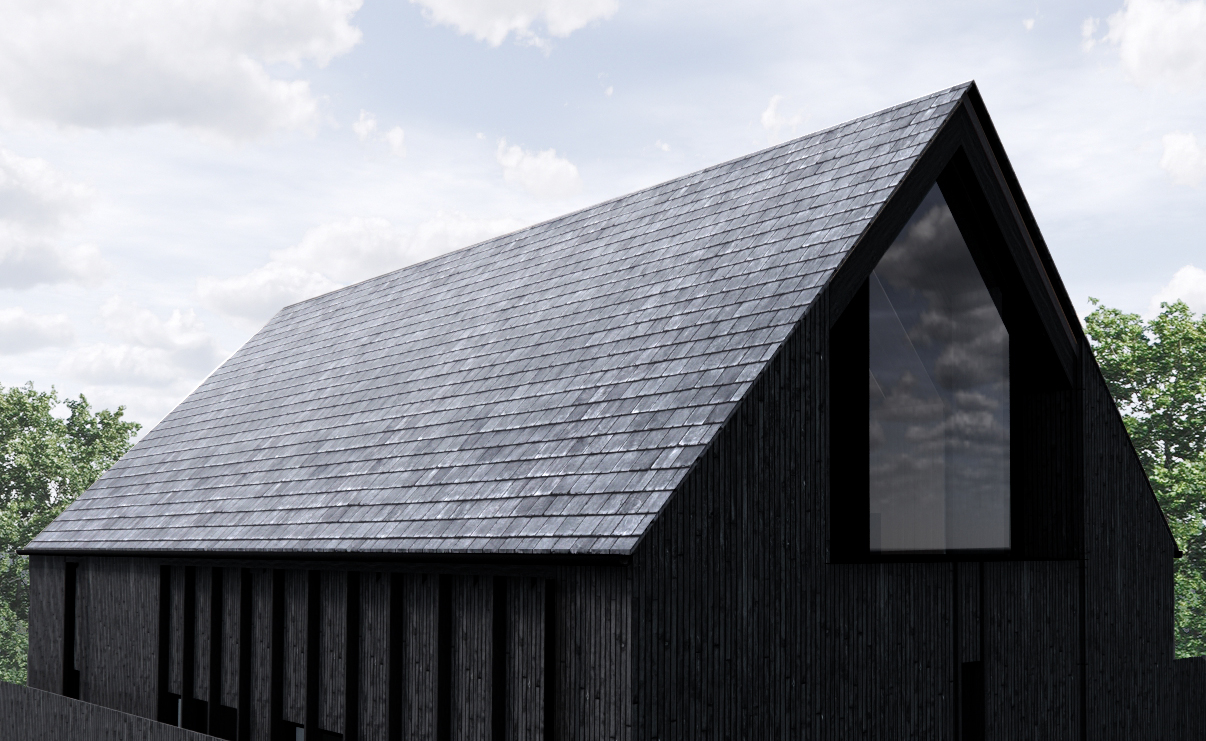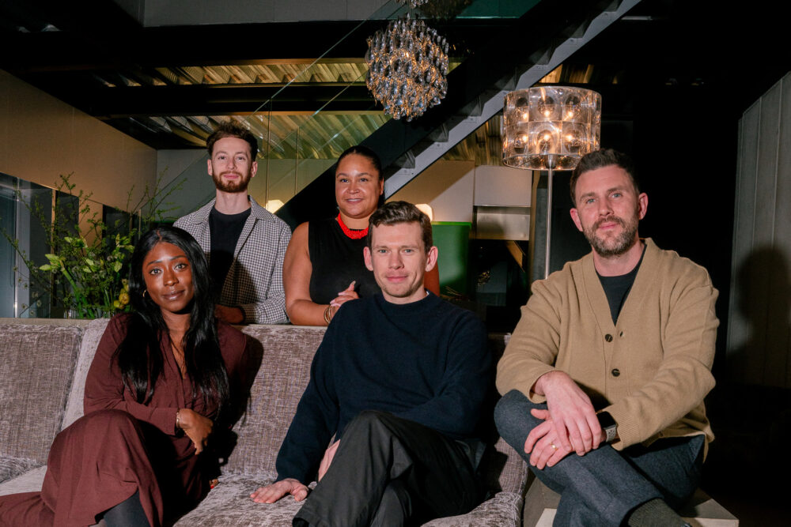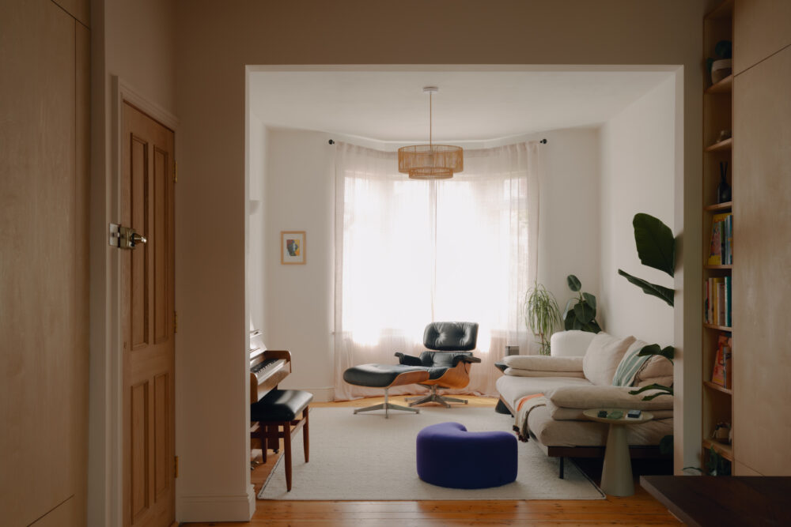Dubh House
We meet architect James Latham and his wife Amy, mid-way through their impressive Bedfordshire barn conversion-turned-self-build project: Dubh House (‘dubh’ is the Gaelic word for blackness, pronounced ‘doo’). Here, they tell us about their first foray into property development, how James has designed their dream home, and the valuable lessons they’ve learnt along the way.
It’s coming up to three years since we purchased the property and right now we’re having the windows installed – we hope to be wind- and weather-tight very soon. We never expected it to take this long but we didn’t get planning permission until October 2018 and then had to reapply in October 2019. Work started shortly after this.
We actually bought a different plot before this one, but the seller withdrew just before completion as they had been approached by someone else – you can imagine how deflated we felt. We were visiting family in England at the time and due to fly back home, but spotted an advert for a barn conversion pool house and dropped by on the way to the airport. We fell in love with the plot straight away and our offer was accepted days later.
We lived in a flat in Glasgow, so this was a major change for us both, but the driver was to move closer to family as we have two very young children. Most plots up for sale were rural, so it was a given that we’d end up in the countryside. We’re living with family at the moment and they have been incredibly patient considering it will be three years in November! There’s no way any of this would have been possible without them.
The plot originally had planning permission attached for the pool house to be converted into a four-bedroom house. Our intention was to simply amend the planning application. But, as our building sits adjacent to a listed building there was a lot of back and forth with the conservation officer on the design – we had to change the design of the build so it was deemed less harmful to the significance of the cottage. There were two major changes that we had to implement in order to obtain permission for our build; one was reducing the size of our proposed design, and the other was the window details – these had to be changed numerous times before planning and conservation were satisfied with it. Despite this, we do believe we’ve ended up with a better design and it gave us time to re-evaluate the finer details of the build.
From the outset we’ve had to approach the project with a very limited budget in mind. This has been a key driver throughout and is something we are constantly wrestling with. Trying to align the costs with our design objectives has been very tricky. We’ve procured the build in two stages: the first stage was to get the shell and core built (which we are close to completing) and the next phase is the interior, which we are still pricing up. At the moment everything is in line with our expectations, however cost creep is always a concern and we’re constantly looking for ways to save money while maintaining quality.
Design certainty is key – having a clear idea of what you want is critical to the whole process of the project. We’ve found our biggest hurdles have come from indecisiveness or second-guessing the design, which have definitely held us back in terms of schedule. We have over-thought things so many times but quite often found ourselves going back to the original idea.
One of the main problems we’ve had when looking for property in the past is size. This country is often very driven on trying to provide compact living. With a self-build, we feel we can achieve a quality build of a sufficient size to suit our needs.
The design was largely dictated by the fact that there was a black barn on site originally, although we wanted to have a more contemporary approach with vertical timber cladding and large gable windows. Internally we wanted to make the most of the barn features, which is why we decided to make the main public living spaces on the first floor to take advantage of the vaulted roof space. Given the limited size of the property and budget, our main focus has been the living space, as this is where we spend most of our time as a family.
We’ve had a number of issues with the project. Firstly, being adjacent to a listed cottage meant planning permission was incredibly hard to obtain and made the process lengthier. We also have had a lot of issues with poor drainage on site, which we are still trying to address. It looks likely that we will need to install a permanent water pump to combat this issue. It didn’t help that we started in winter and there was particularly high rainfall within the first couple of months. Finally, (and probably the most stressful) were neighbour objections. We really wanted to have a good relationship with the people we’d be living alongside but we faced a lot of objections when trying to obtain planning consent. We always made sure we talked to neighbours about their concerns on site visits and made it clear we were happy to work with them on any concerns they had. Quite often these were down to not quite understanding the design concept and once we’d talked it through they were happier.
The original planning permission, which was in place when we bought the property, was for conversion of the barn. We were happy to do this but it meant a significant amount of demolition, which was agreed to by planning. However, due to complications which arose when we started, the demolition contractor had to take down a lot more of the building than planned and planning were no longer happy to put it under the category of conversion. This meant that we had to go through the process again under new build status and then received a whole new list of neighbour objections, despite the fact that the design was exactly the same as the original one. This meant the application almost went to appeal and we had to really work hard to stop that from happening. In hindsight, we should have applied for new build planning permission in the first place as it would have saved us a lot of time and energy.
The reason we have spent the last few years agonising over and perfecting the design is because we want to be able to enjoy this space. It’s been designed very much with our specific needs in mind because this is intended to be our home now but also in 50 years time.

