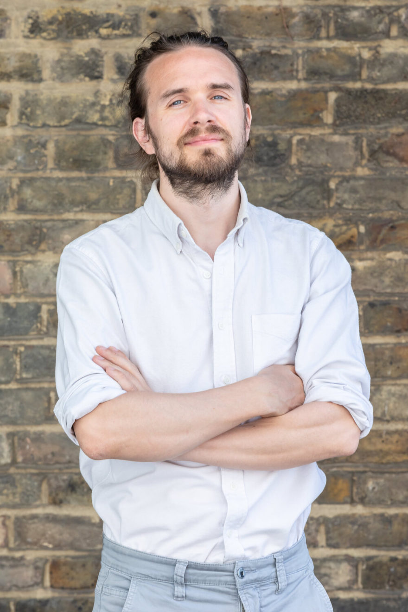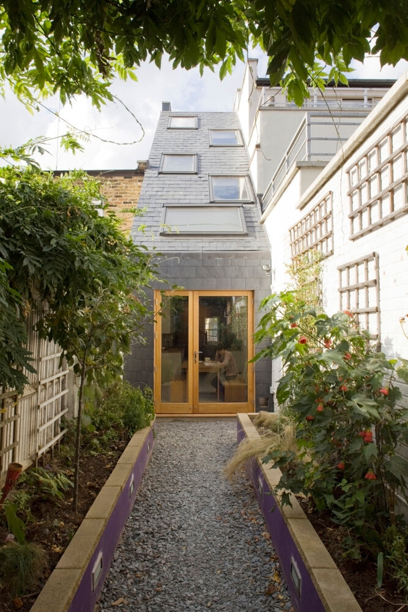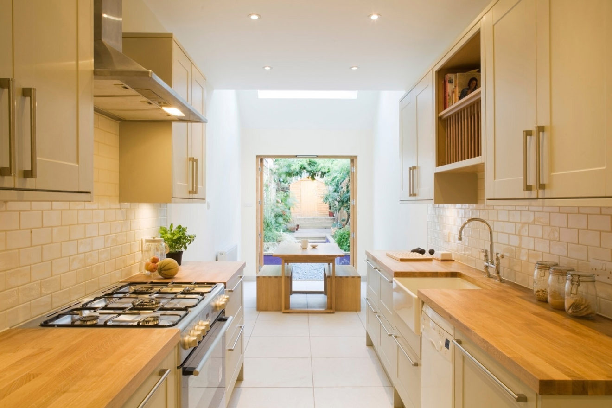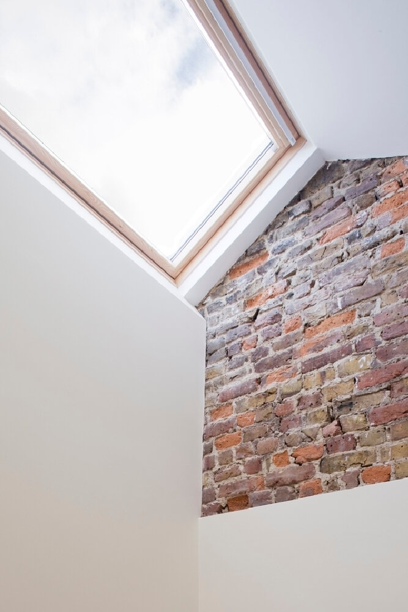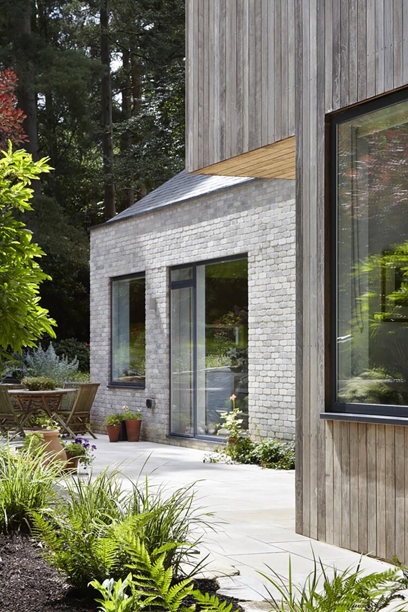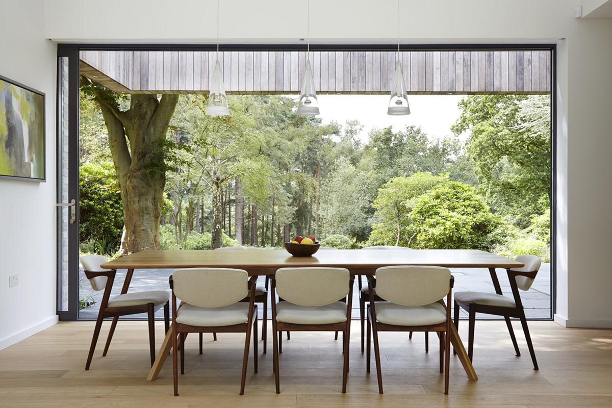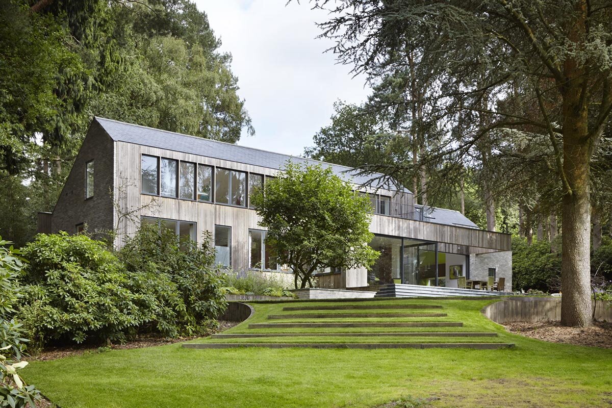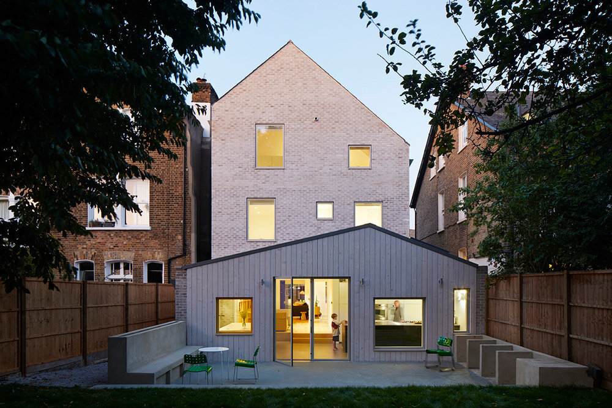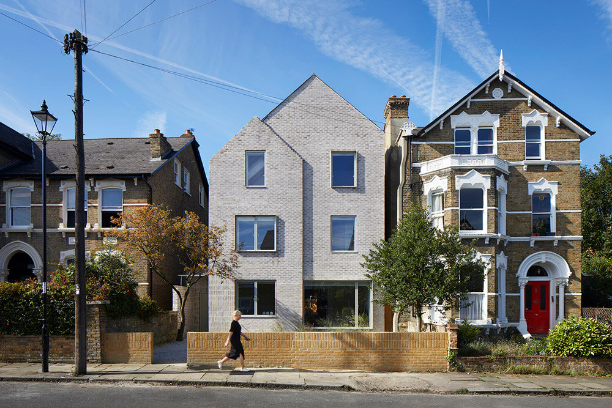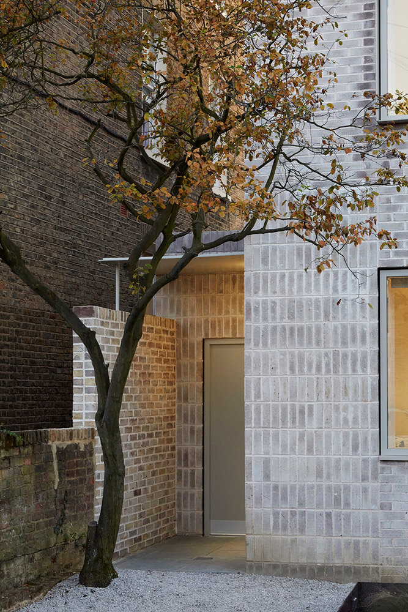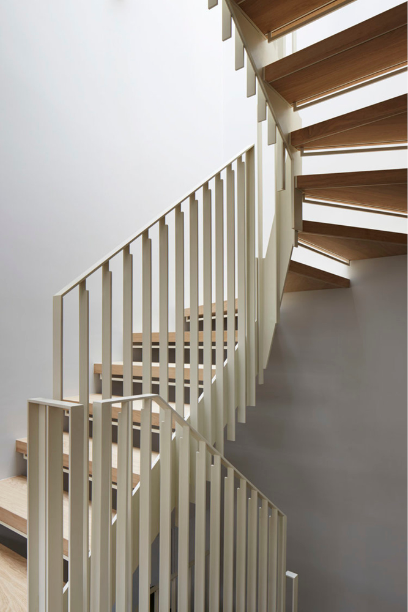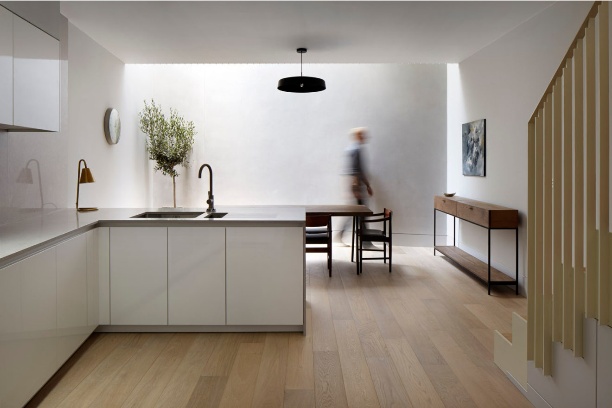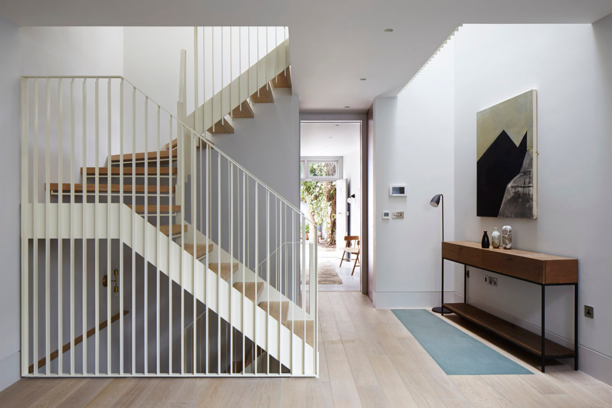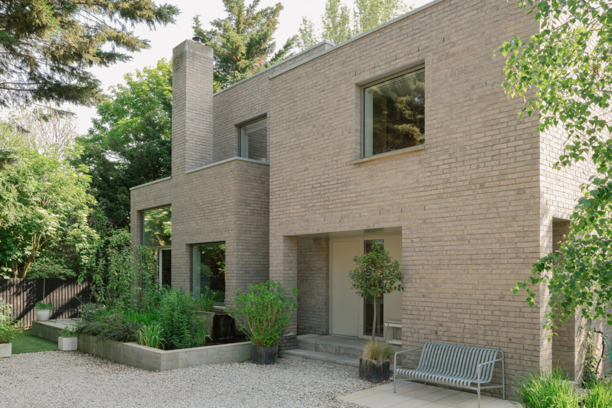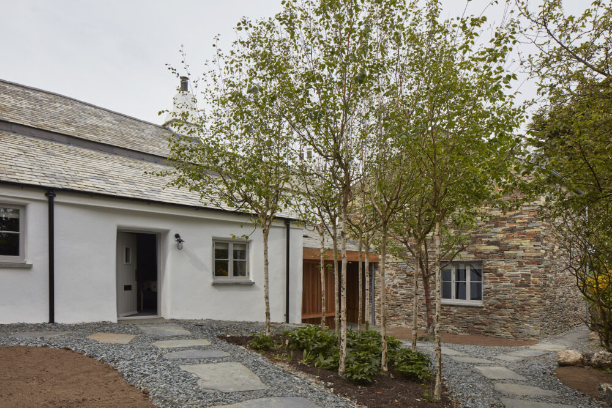alma-nac
In this series, we interview some of our favourite creative talents across architecture and design to find out who it is that they admire most, and what inspires their work. Here, we speak to Chris Bryant, co-founder and director of alma-nac, the London-based, award-winning architecture practice that was recently named in The Architects’ Journal’s 40 under 40 list.
The list continuously grows and is often influenced by studios that I have visited as part of my teaching at the University of Westminster. Raumlabour in Berlin and Flores Prats in Barcelona are particular highlights. I hope one day to have the chance to visit the offices of Francis Kere and Rural Studio. Closer to home, 00 Architecture, Niall McLaughlin Architects and Tonkin Liu are all inspirations for different reasons.
I think something they all have in common is the intention and ethos of their work is clear, and they pursue it with rigour. The process is the most interesting element and that can be difficult to see, even when presented in a lecture or in a book. You miss out in the idiosyncrasies. I think that’s why I’m most drawn to practices I know or studios I have visited.
Often, it’s a chance conversation or meeting that inspires, usually when people are talking about how they view the spaces they inhabit.
When we first started – during the financial crash – we set up a stall called ‘FREE ARCHITECTURE’ on Portobello Road (until we got chucked off) and then on the Southbank. We had loads of interesting conversations but I remember one guy in particular who spoke passionately about the Southbank and its renewal. That conversation made me feel that what we were setting out to do really could have a positive effect.
More recently, we put together the Simple Solutions for Safer Schools guide to help schools deal with the Covid-19 guidance. It largely consisted of ideas that schools themselves had come up with. The ingenuity and imagination that people have, particularly during a crisis, consistently amazes.
No, I didn’t. I wanted to be a car designer but the best course was in Coventry, where I’m from, and I wanted to get out of there. My Dad took me to see the Wasall Art Gallery by Caruso St John to prep for University interviews – I found it dull which I worried about but the people who interviewed me were impressed.
My postgrad at the Bartlett, UCL, was the first time I really got into architecture. There was a real buzz about the place and a lot of the talk was about ideas that weren’t necessarily directly related to buildings. There was a professor there called Ranulph Glanville who blew my mind. Looking back, I was involved in some deep navel gazing and fanciful narratives but I felt a great expansion and challenging of my mind. I also met Caspar and Tristan (the other alma-nac partners) there, so I am thankful for that.
It felt very natural and we’ve never really unpicked where it originated from. I think, broadly speaking, we believe that the more open a discussion you have about projects is, the better they are. Giving ownership of spaces to those who will use them most makes complete sense, but this is often not the case, which has reinforced the privilege and elitist nature of the production of space.
We believe that participatory design is not only better in the short and long term, but produces more ambitious projects and is a more enjoyable experience. This isn’t about getting people to vote on the colour of a wall but using the expertise of each person to add to the project. For example, no-one understands about being a 12 year old better than a 12 year old, and it’s the designers job to work out how to best harness that information.
It is getting easier because there are ever more case studies to prove it but it still requires clients to be forward thinking. Equally, it often feels like we’re fighting against a tide of ill-thought-out policy and decisions, which is why, as a profession, we need to be more involved in policy making and early-stage decisions.
It’s cool. We admired a lot of the people on the last list 15 years ago, and also this time around, so it’s nice to be in their company. It always feels good to be recognised but, ultimately, it’s the quality of our output that we’re most concerned with.
It’s a very important challenge – and not a simple one – but that is also what makes it enjoyable. Our best projects are those that have the tightest constraints or standards. We work with our clients/stake holders to set ambitious targets which encourages innovation and collaboration. Trying to solve difficult problems in enlivening, and this issue affects every facet of how we design.
Go for it, be daring, and don’t worry too much about what others are doing. You have to be comfortable in what you are doing and believe in that. Something I recently learned is that, if you have a decision to make, make the one that feels most opening.

