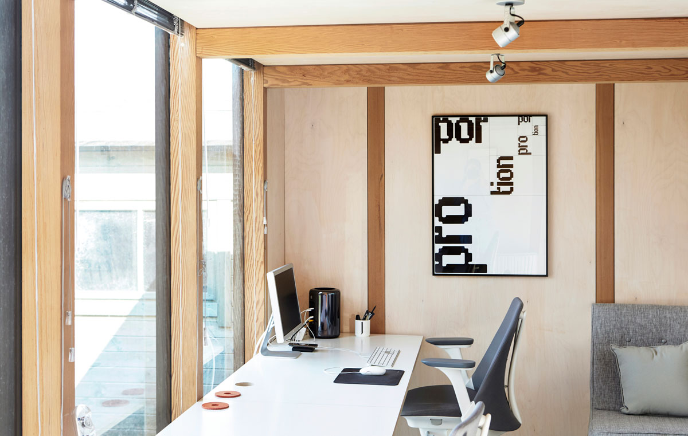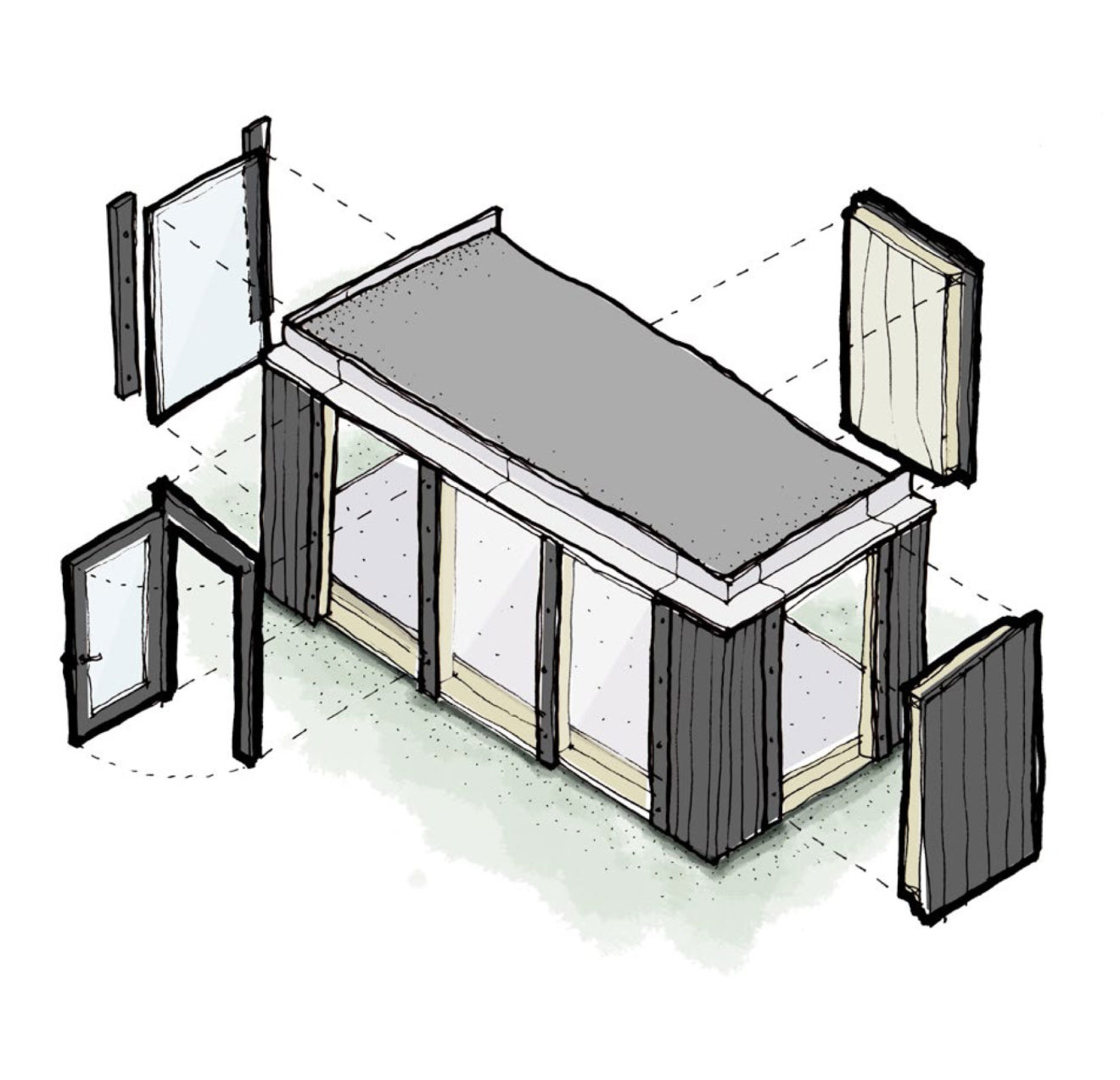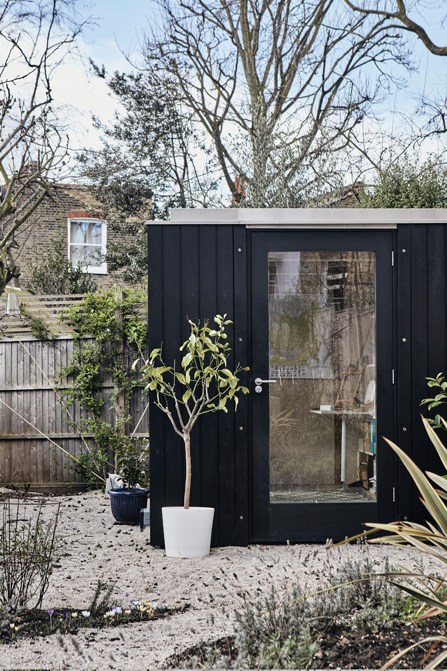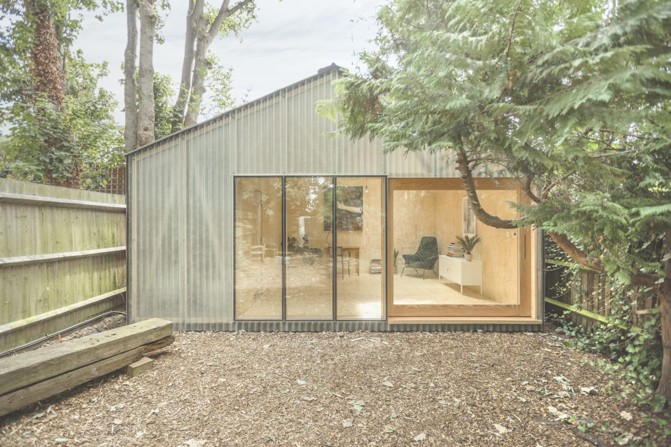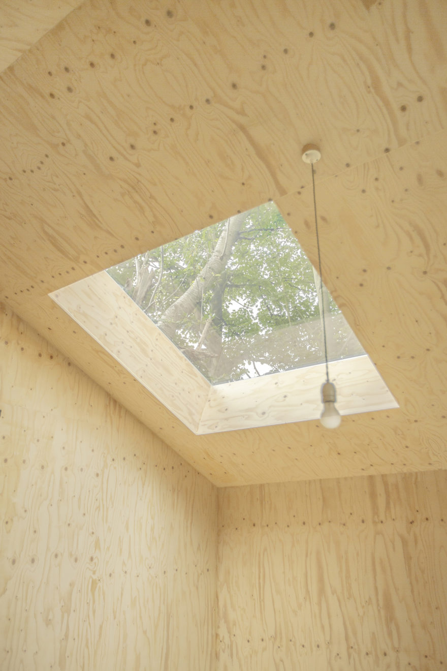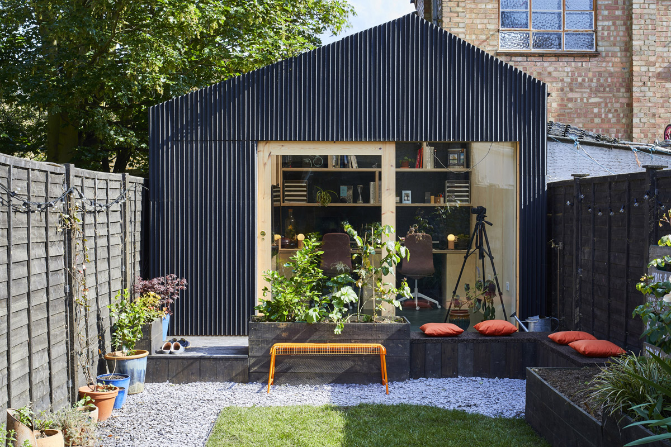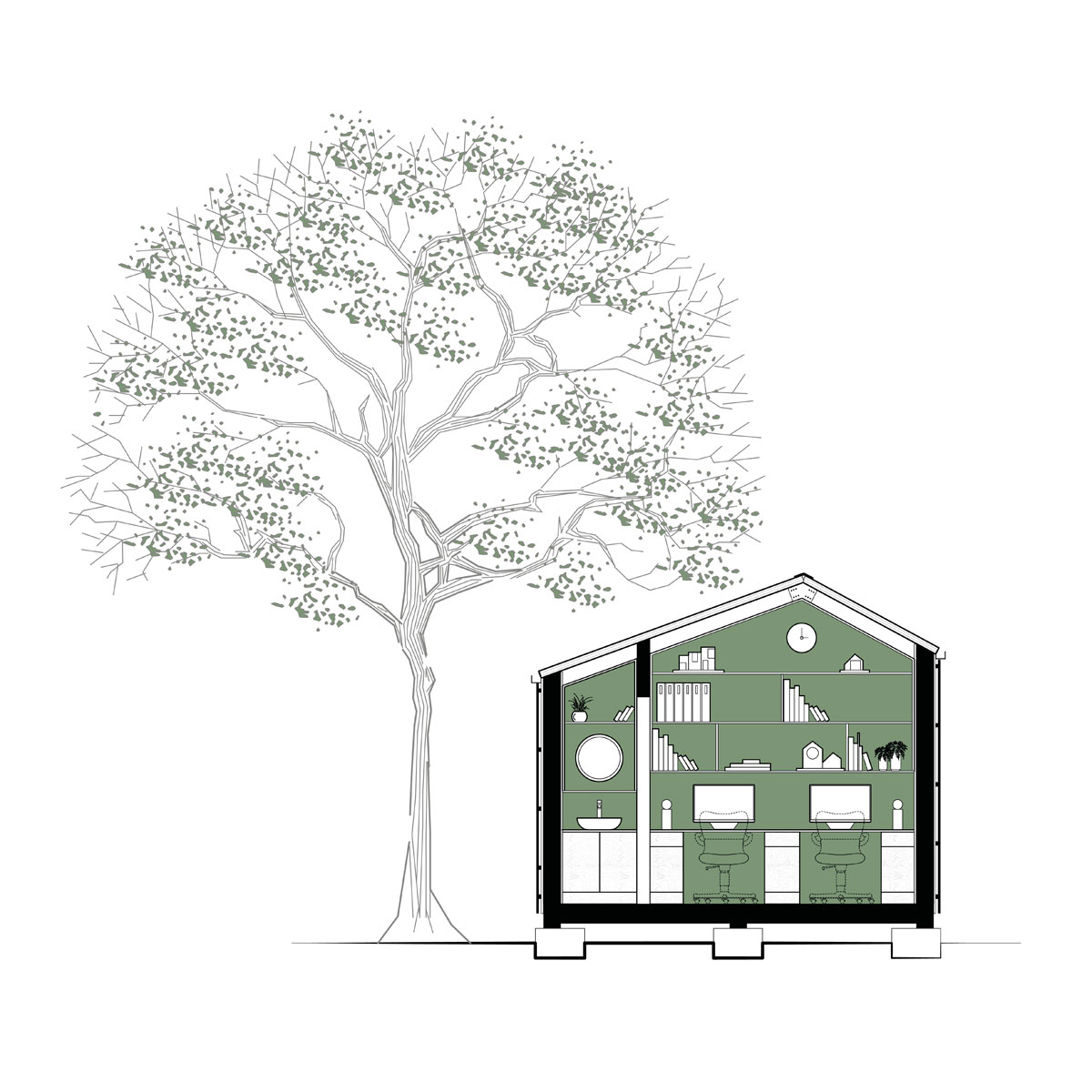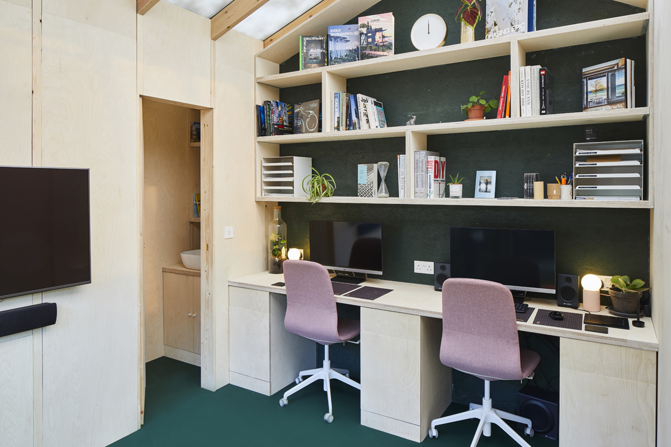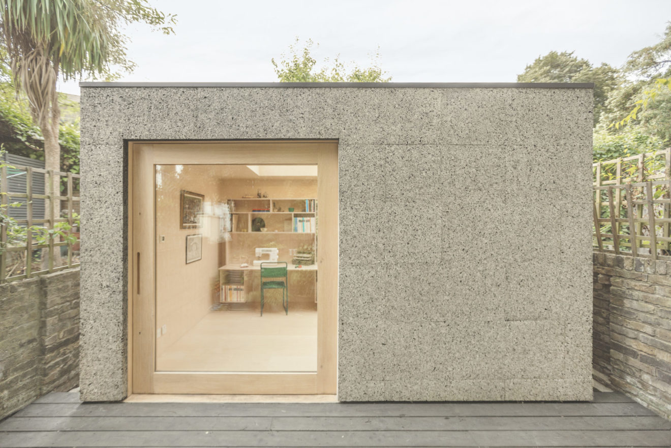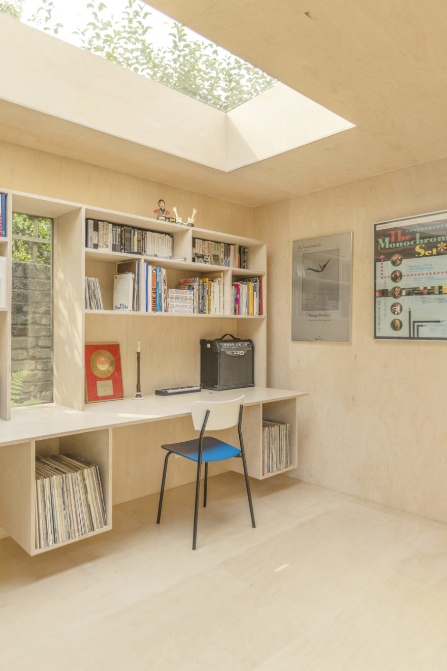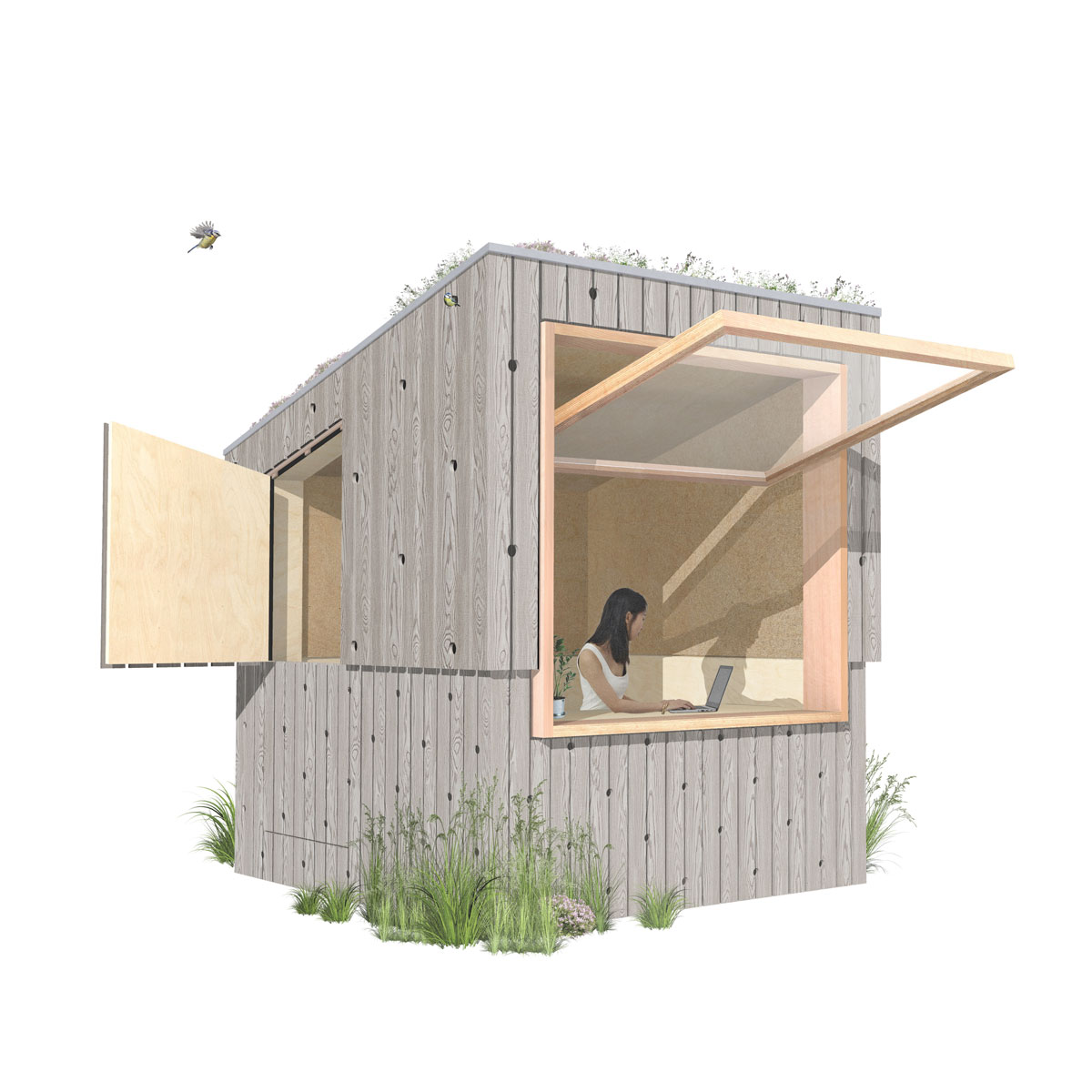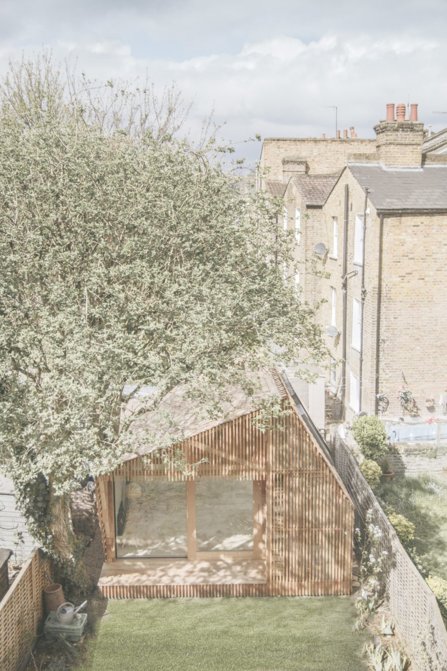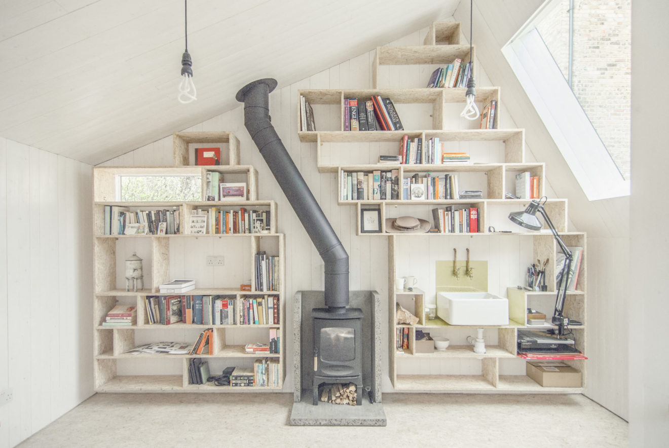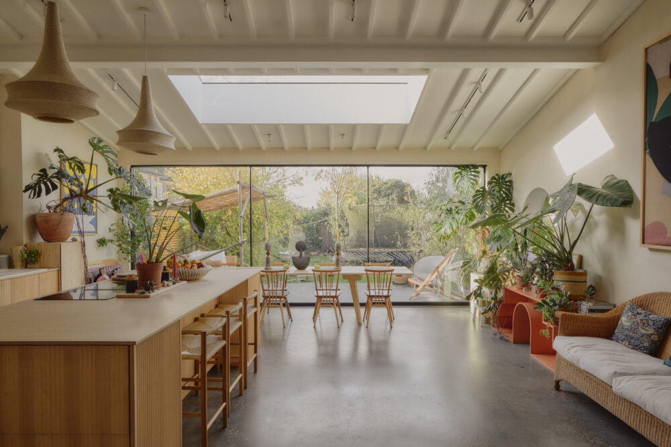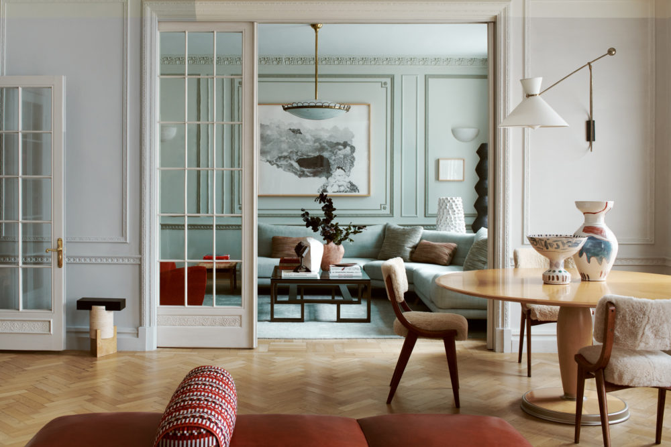How to build a garden room
With more of us needing to work from home, space inside the house is fast becoming a premium, especially when all you need is a quiet space to work, exercise, or simply relax away from the hubbub of everyday home life. If you don’t want to move house in order to expand your living area, building a garden room can be an excellent and economic way of tailoring your existing home to suit you and your family’s changing needs.
With the help of three experts in the field – Tom Surman of architecture firm Surman Weston, architect and designer Richard John Andrews, and Ben Couture, Director of 3rdSpace, who specialise in contemporary, modular garden rooms – we explore the most important considerations, and bring them together in this comprehensive guide to designing and building a garden room.
The first thing to decide is where your garden room is going to go. If you have flexibility in your garden space, and you’re not sure how big you need your garden room to be, measure a room at home that feels like the sort of size that would work for what you need – this will provide you with a good starting point.
“Where your garden room goes all depends on the context of the site,” says Richard John Andrews. “The bottom of the garden is usually the most private of areas, which offers the perfect opportunity to create a little retreat away from the daily grind inside.”
Once you’ve decided on a spot, it’s important to consider the garden room’s orientation, as Ben Couture explains, “We find that most people know where they would like to position the new structure, so we tend to discuss the finer details, such as locations of full-height windows – taking into account the position of the sun and the views that could be framed looking out of the garden room.”
It’s useful to have a clear idea of what your garden room is going to be used for from the outset. If you’re heading down the bespoke route, an architect can take into account your specifications to come up with a design that really suits your garden room’s location and purpose. ‘Out of the box’ solutions are often designed to be flexible too, as Ben Couture from 3rdSpace explains, “A garden room can perform one function or, in some cases, many. Our modular designs are inherently versatile; the same core system has been used as an office/studio, library, gym, workshop and yoga studio.”
Richard John Andrews built The Light Shed at the end of the garden of his London home, and has found that he uses it in a multitude of surprising ways. “By day during the week it’s my architectural office, by night a movie room, at the weekend a chill out space for gaming or crafts and, when we host barbeques it’s a perfect play area for our friends’ children.”
Tom Surman agrees, “The most important thing with garden rooms is that they’re flexible spaces that can be used in a number of ways. The more flexible it can be, the more useful it will be.” To that end, if you think that the purpose of your garden room is going to change over time, design it with versatility in mind so that you don’t have to retrofit later down the line.
If you’ve done any preliminary research you’ll know that garden rooms can cost into the tens of thousands of pounds. “We often find that the biggest factors on budget are the services required,” explains Tom. “Connecting up waste pipes for water, for example, can be a relatively big cost for the project. So, if you don’t have a sink or toilet, that can help to keep costs down.”
“I think the main thing is not to be fooled into thinking it’s a shed – it’s more like a fully functioning extension situated at the bottom of your garden and should be built as well as if it were part of your home,” continues Richard John Andrews. “This will inevitably carry a price tag that can make the ill-informed gasp.”
“Make sure to plan it well,” he goes on to advise. “Get your shopping lists completed early in order to understand the actual project costs. You could even try working with a local builder on a cost-plus or labour-only contract, which can put you in direct control of your materials budget.”
If you want to avoid any nasty surprises on the cost front, a modular system could be an option. “Our customers often remark that they appreciate the fixed-cost approach we take,” says Ben. “Each 3rdSpace Modular model size has an up-front price.”
Planning Permission for garden rooms is not necessarily required, providing that the structure is; no more than 2.5 metres above the original ground level, positioned behind the front elevation of the house, and not used for overnight accommodation or permanent living.
“Planning permission is one of the most time consuming elements of a garden room, not because it is hard to get them passed, but because they have a statutory decision notice period of 8 weeks,” explains Richard John Andrews. “However, the clock starts ticking on that 8 weeks only when they validate that application,” adds Tom Surman. “Frustratingly, there’s no defined timeframe by which they have to validate things. To manage expectations, we advise clients that they could wait up to three months for a decision.”
Despite the time it takes up, Richard would always recommend getting Planning Permission, “As a process it can be very helpful for the design and outcome of the final garden room.” Tom agrees, “By the time you’ve got your floor build up, floor insulation, and roof build up with roof insulation, you can end up with quite a low space inside. So it can be difficult to create a well-proportioned interior area without Planning Permission, due to the 2.5-metre height constraint.”
You will need to seek Planning Permission if the garden room is on the grounds of a listed building, national park or conservation area. An anomaly to the rule is shepherd’s huts, which don’t need Planning Permission as their wheels classify them as non-permanent structures. If you’re building in the UK, the government’s Planning Portal offers a wealth of further, in-depth information.
“With building regulations, we always recommend working with building control in the same way as with the planners,” advises Richard John Andrews. “Then, you’ll have the piece of mind that your garden room is fit for purpose and safe to be used all year round.”
Garden rooms with a floor area of 15 square metres or less are usually exempt from Building Regulations, although any reputable company will still build to these standards. If the structure measures between 15 and 30 square metres, it does not normally require Building Regulation approval, as long as the building is either at least a metre from any boundary, or is constructed from a substantial amount of non-combustible materials.
A creditable designer will be able to adapt to these fire-safety considerations, as Richard explains, “When using alternative cladding options for your garden room, it’s always a good place to start by looking into its fire rating and whether or not you require additional support when it comes to the risk of fire.”
No matter how big your build, the electrics must comply with Building Regulations. “You need to ask for a 32-amp power supply, wired from your main fuse board and brought to within one metre of the new garden studio location,” say 3rdSpace. “We ask for an electrical supply to be in place prior to your garden room installation date to make the installation process as efficient and easy as possible.” That electrical supply should be provided using an armoured cable that, if buried, must be submerged at least 600mm deep to avoid any unexpected disturbances.
If you’re thinking of incorporating a shower or toilet into your garden room, the waste, water and drainage connections all needs to be installed to Building Regulation standards too. It’s worth double-checking with your contractor as to whether they will handle these connections or if it will be down to you. There are costs involved in gaining Building Control certification, so it’s important to know where you stand. And, you’ll need these certificates if you ever come to sell your home – so keep them somewhere safe.
Any garden room needs a robust and permanent foundation. The type of foundation most appropriate for your garden room should depend on the site of the build, not the type of structure you’ve chosen.
“By using small pad foundations, piles or ground screws, you can prop your garden room above the majority of the ground that would normally be disturbed with traditional strip foundations,” says Richard John Andrews. “This obviously does depend on the type of construction method you are using above ground, however most commonly the garden rooms we design are timber-frame structures.”
A reputable contractor should carry out a site visit to assess the best foundation type for your garden. If they don’t, it’s worth checking how they’ll handle any unforeseen site issues at both the time of the build and in the future, and who will be liable if anything goes wrong.
Most garden rooms will come with insulated walls, flooring and roofing to enable them to retain their heat. In many cases, this insulation can be enough to negate the need for further heating. Ben Couture explains, “Very little heating is required for 3rdSpace modular garden rooms, due to the solid construction and excellent insulative properties of our design.”
However, if you’d rather be safe than sorry, “Electric under floor heating is a good way to heat a garden room,” says Tom Surman, “or you could include a wood-burning stove.” Richard John Andrews agrees, “If you have enough of a budget my first choice would be an under floor heating system.” Although, Richard has ended up heating The Light Shed efficiently with a hot and cold fan, “We didn’t want the expense of fitting proper heating, so in the end we purchased a Dyson Hot & Cold fan which works perfectly in both winter and summer.”
As Richard suggests, the ability to cool your garden room down needs some consideration too, particularly if it has large windows and gets a lot of sunlight. “Where your garden benefits from a sunny position, we recommend a form of shading to reduce solar gain,” say 3rdSpace. “Our options include external screens, or internal aluminium blinds.”
“For cooling, cross-ventilation will allow a real breeze through the space,” explains Tom. “For that reason, it’s a good idea to have more than one opening part to the garden room.”
If you choose to air-condition your garden room, it’s worth deciding on this early on, as you may need to consider where to position the air conditioner’s condenser unit, which goes outside. This could end up eating into your garden room’s final floor space. If you’re tight on space, you might want to work a condenser-less air-conditioning system into your budget.
Garden room roofs are often rendered flat making them workable as ‘green roofs’. “Sedum is ideal as its hardy, low maintenance and relatively straight-forward to install,” says Tom Surman. “Whilst beautiful, wild flower or meadow roofs require quite a big build up to accommodate the thick layer of soil that allows the plants to establish. This means your structure needs to be much, much stronger compared to a that of a sedum roof, which requires a comparatively shallow build up.”
Ben Couture agrees, “Sedum provides a perfect habitat for supporting biodiversity in urban areas, as well as giving an added layer of insulation to the building.”
Richard John Andrews designed the roof of The Light Shed as a key feature along with the cladding, “We created a polycarbonate roof that would offer a huge amount of ambient light and create a perfect environment for work,” he explains. “Anything can be done with roofing materials and form, within reason.”
For example, using your roof space as a green-energy hub could be a viable option and help to make your garden room self-sufficient. “We are currently in conversations with a solar panel supplier, with a view to offering this as a ‘bolt-on’ option for our projects,” says Ben from 3rdSpace. “The benefits of clean, sustainable energy make a very strong argument for adding these to a garden room.”
With all this in mind, it’s easy to see why garden rooms are so appealing to individuals, architects and designers alike. “They’re fun projects for an architect, because you can be a bit more experimental,” says Tom Surman. “They can be test-beds for ideas as, creatively, you’ve got a pretty free hand.”
And, they can be a place to play with ideas for the end-user too, who can create a space that doesn’t have to conform to the aesthetic of their home. “Garden rooms can completely contrast with the main house, and present an element of separation that an extension just can’t give,” adds Richard John Andrews.
“I think that there’s a certain romance about a secret space at the end of the garden,” continues Tom. “And, if they’re beautifully designed, they can be really special places.”

