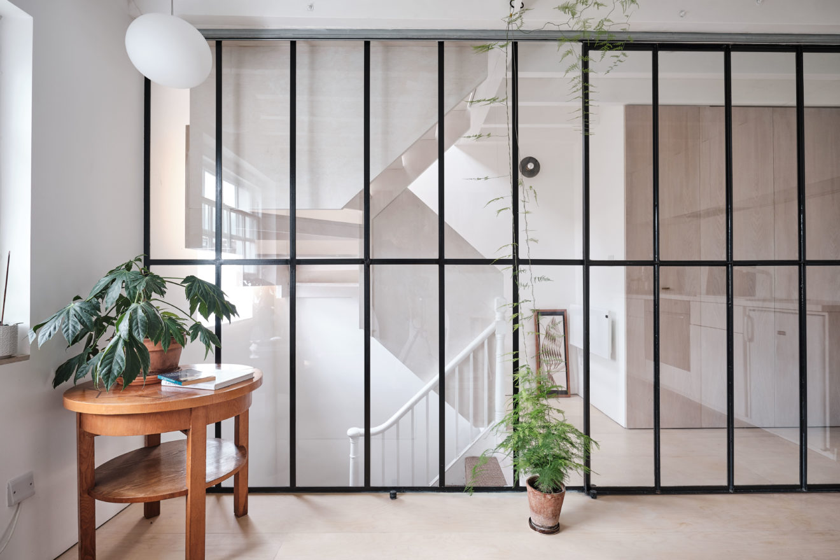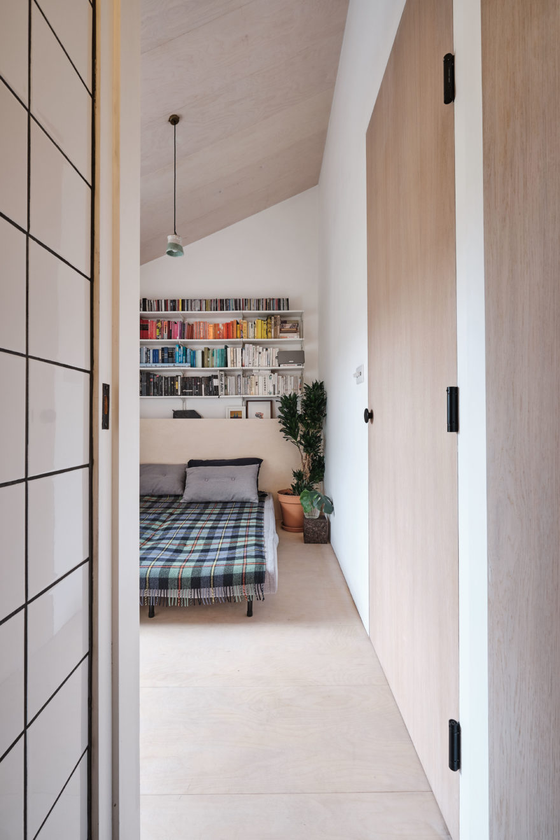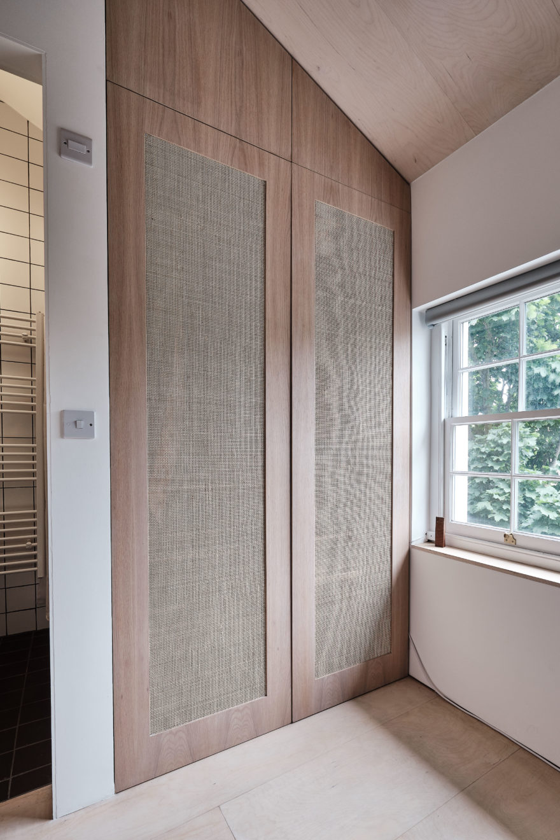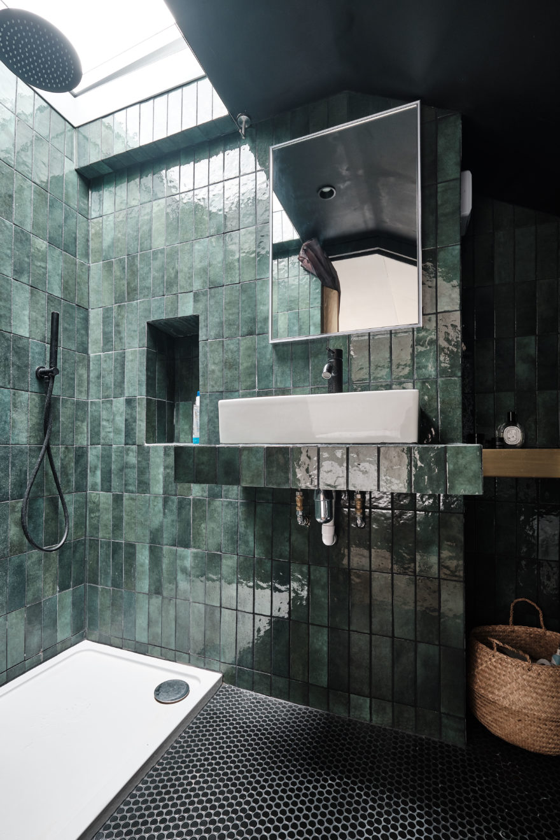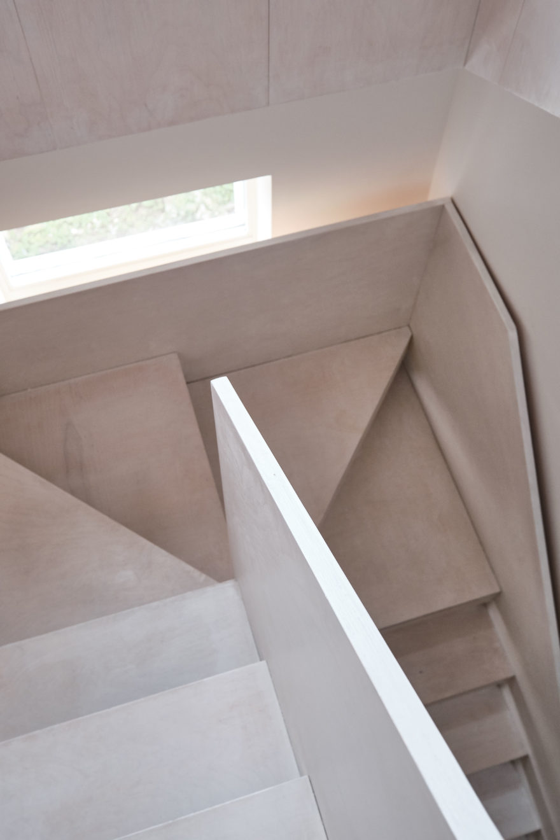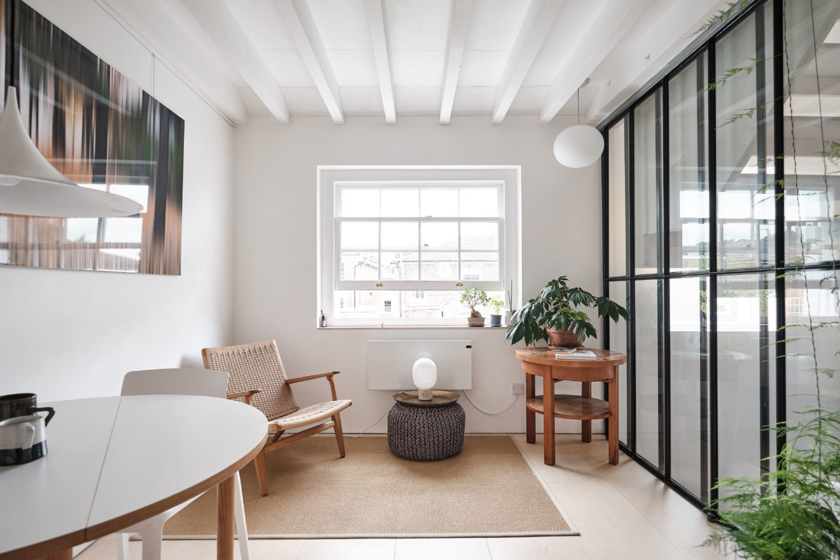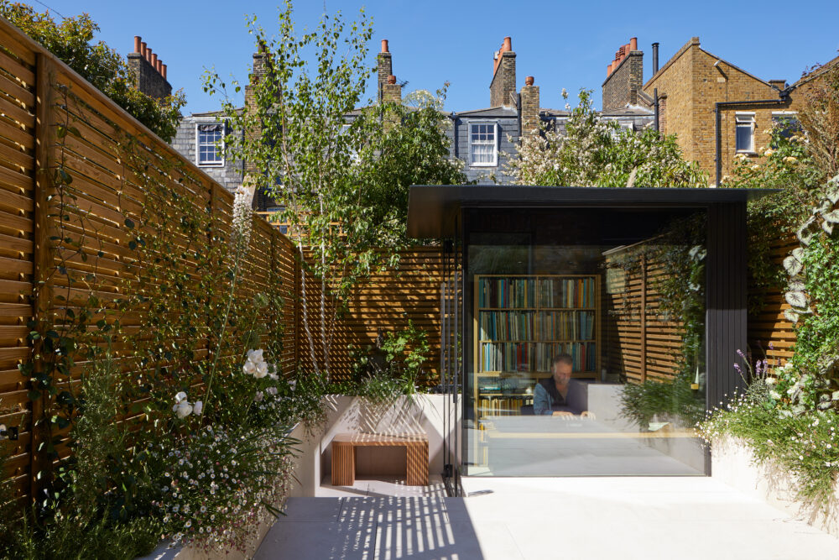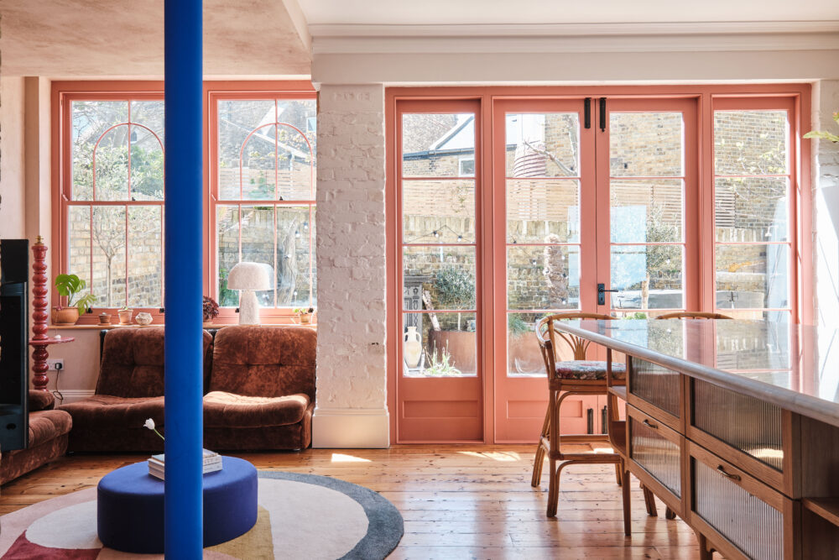Offord Road by Charles Wu, Polysmiths
We speak to architect and ceramicist Charles Wu, founder of design agency Polysmiths, about his transformation of the space at Offord Road from a labyrinthine cluster of attic rooms to a wonderfully contemporary light-filled apartment.
I’m passionate about design for a better quality of life. I grew up in one of those cookie cutter cul-de-sac bungalows in suburban Sydney, and then in one of those corncob towers in Hong Kong and it felt like I was stuck in Legoland. I think I went into architecture to rebel against the repetitive and sanitised spaces around me. For the last 12 years I’ve worked in practices including Studio Egret West and Heatherwick Studio, delivering projects that are partly aimed to provoke. I think architecture needs to be talked about, looked at, touched. I recently started Polysmiths, a collective for craftsmen and architects, and I carry that energy with me. I want architecture to make me go, ‘Ah, wow, oh dear, oh yes!’.
I used to cycle through Offord Road to work in King’s Cross and I always thought: this is the centre of my London – Barnsbury. The leafy village between hipster Dalston (where I used to live) and vibrant King’s Cross. I bought the flat as a one-bedroom with an attic, a dark dining room and a very hot south-facing bedroom connected by a snake-like corridor. I remember thinking, ‘Come on, surely it deserves so much more’.
We begin each design with the human experience: what one sees and feels walking from space to space. It’s important to have a healthy dose of natural light every morning, or a reading spot where you’re surrounded by warm natural materials – we basically like to create cosy homes resembling a big warm hug! With Offord Road we decided to tackle the narrow Georgian building footprint by creating a series of rooms interconnected by light-filled corridors and stairways. These areas then form part of the room, creating a flexible home suitable for a couple or a small family. And the more flexible a flat is, the more adaptable it is to different uses – future-proofing, if you like.
We deliberately chose durable and familiar natural materials (wood, brass, ceramics, glass, rattan, sisal etc) with a spectrum of different textures and colours depending on the functionality and the mood of the different spaces. For example, there’s a bright, white south-facing dining room filled with light, a cosy living room lined with soft timber and sisal, and the most secluded place in the flat: a rain shower encased in dark moss-green ceramic tiles handmade in Spain, with a glass skylight looking up to the stars.
As part of Polysmiths, I also create ceramic tableware and lights for clients including Ottolenghi, Gail’s, and Maggie’s Centres. I’m heavily influenced by Japanese ceramics, where pieces are made to be appreciated over flickering candle light. And I have always wanted to translate that cosiness to an architectural scale, where the rooms are designed with lights giving a soft warm glow. All the wall-lights were specially made for the flat and I handpicked the moss-green glaze used for the bathroom tiles.
Most Georgian buildings have a narrow and deep footprint, with smaller windows that draw in limited sunlight. Building regulations meant that 1/5 of the overall floor space could have been lost to corridors in order to meet fire regulations, so we used fire-rated sliding glass screens to divide the living room and corridor, ensuring the full width of the flat could be used for living. We made sure each room was close to a window so the whole room would be flooded with light, and added dormer windows above the open-tread staircase as well as strategically placed skylights to allow precious sunlight from above to create an airy home.
Being both client and architect is like having an angel and a devil on each shoulder, with cost and design aspirations in a constant tug-of-war. With hindsight, it was a good lesson in how to listen to your intuition: it’s not enough to just do what feels good, it pays to know why as well. I find this quite helpful when I face my clients too, sometimes.
I recently visited the Kettle’s Yard Gallery and my favourite nook is the little rocking chair by a huge window with shelves of thriving indoor plants. Most urban homes have limited outdoor space, and indoor plants are used as ‘compensation’, but they usually end up shoved against unused dark corners of a room. I like to think there’s a place for an indoor reading nook with plants in every home. My Monstera Deliciosa, Fascia Japonica and Dracaena have all thrived here.
I’d pick up a house blend from family run café Southpaw, brunch at Sunday and have a little stroll around the neighbouring leafy squares before more coffee and desert at Ottolenghi. I might try out the latest Vitra armchairs at Twentytwentyone, or walk along the canal to Coal Drops Yard. Then back to Hammerton Brewery around the corner for a fresh pint of coffee flavoured IPA. Dinner at a Sicilian family-run restaurant La Taberna across the road is a must (the spaghetti con vongole is to die for), then live Irish traditional music at the Hemingford Arms, if I’m lucky.
To me, Hong Kong and Sydney are both so wonderful because they are built densely around unique natural landscape, between mountains, harbours and islands. London is wonderful in a different dimension – dense layering of time and history makes this city seem messy but endlessly fascinating. I hope I have managed to contribute to that by injecting some of the good bits into this home: a flexibly designed compact interior, with light-filled Bondi Beach house material palette, in a Georgian terrace.
View the listing here

