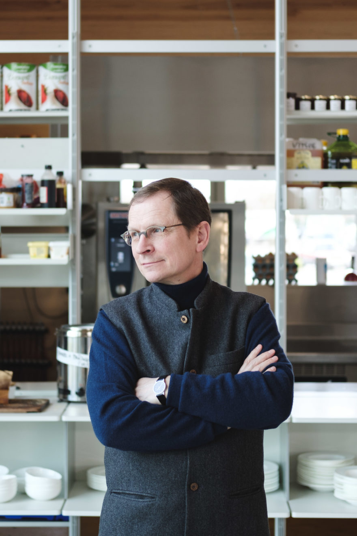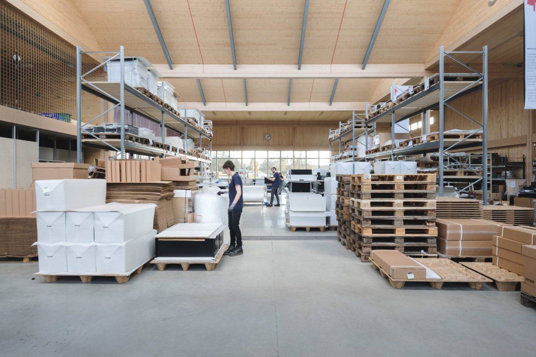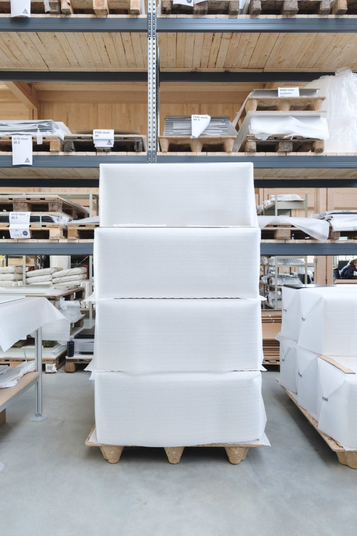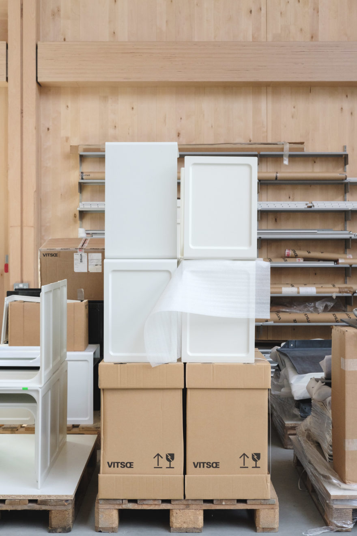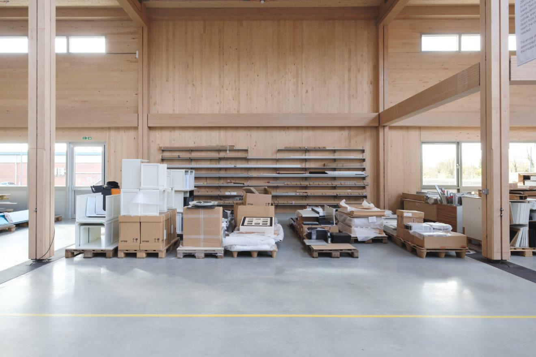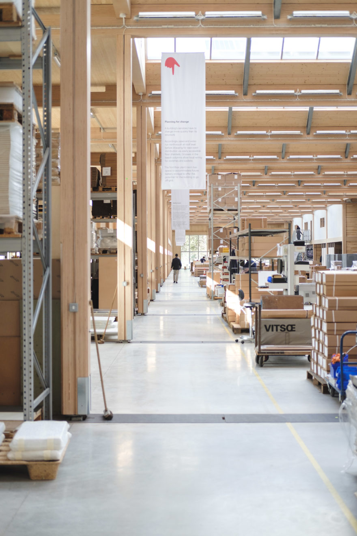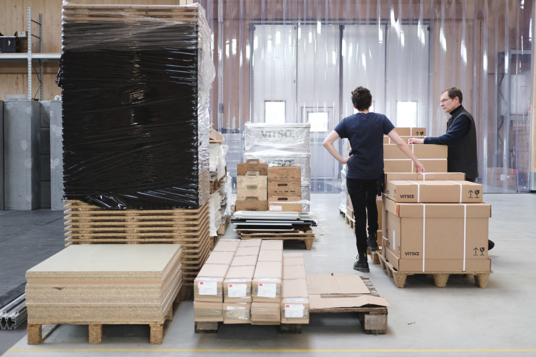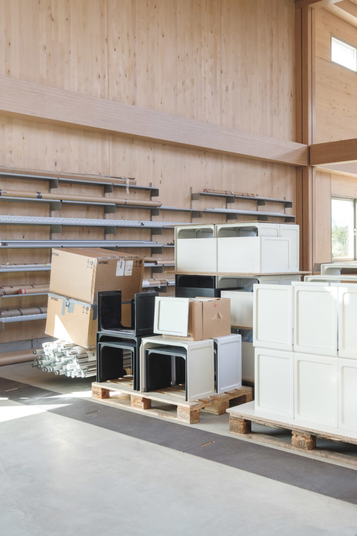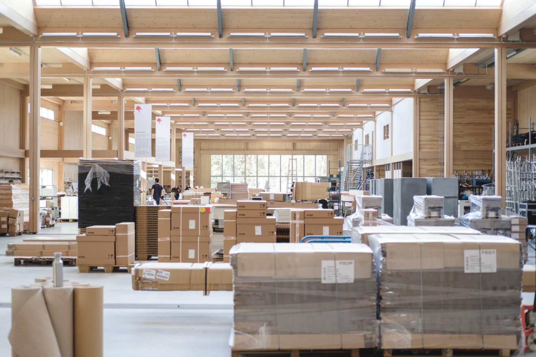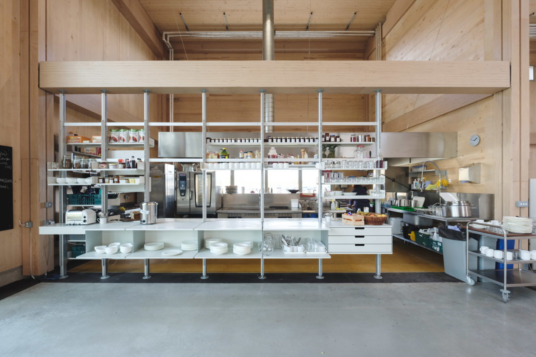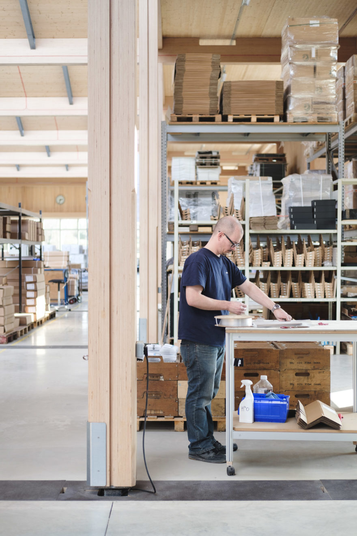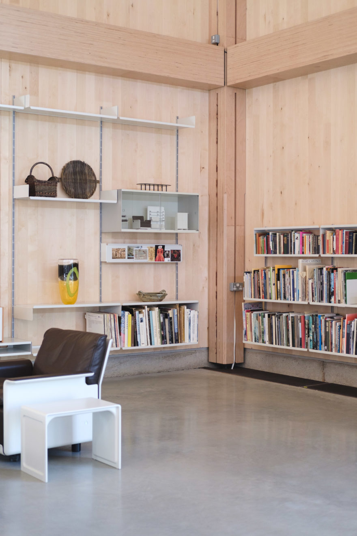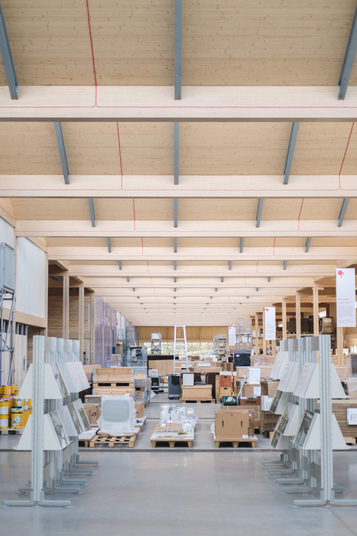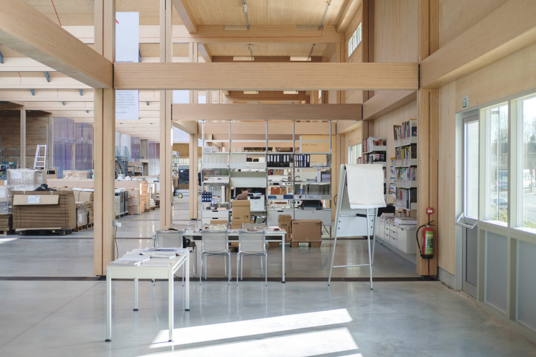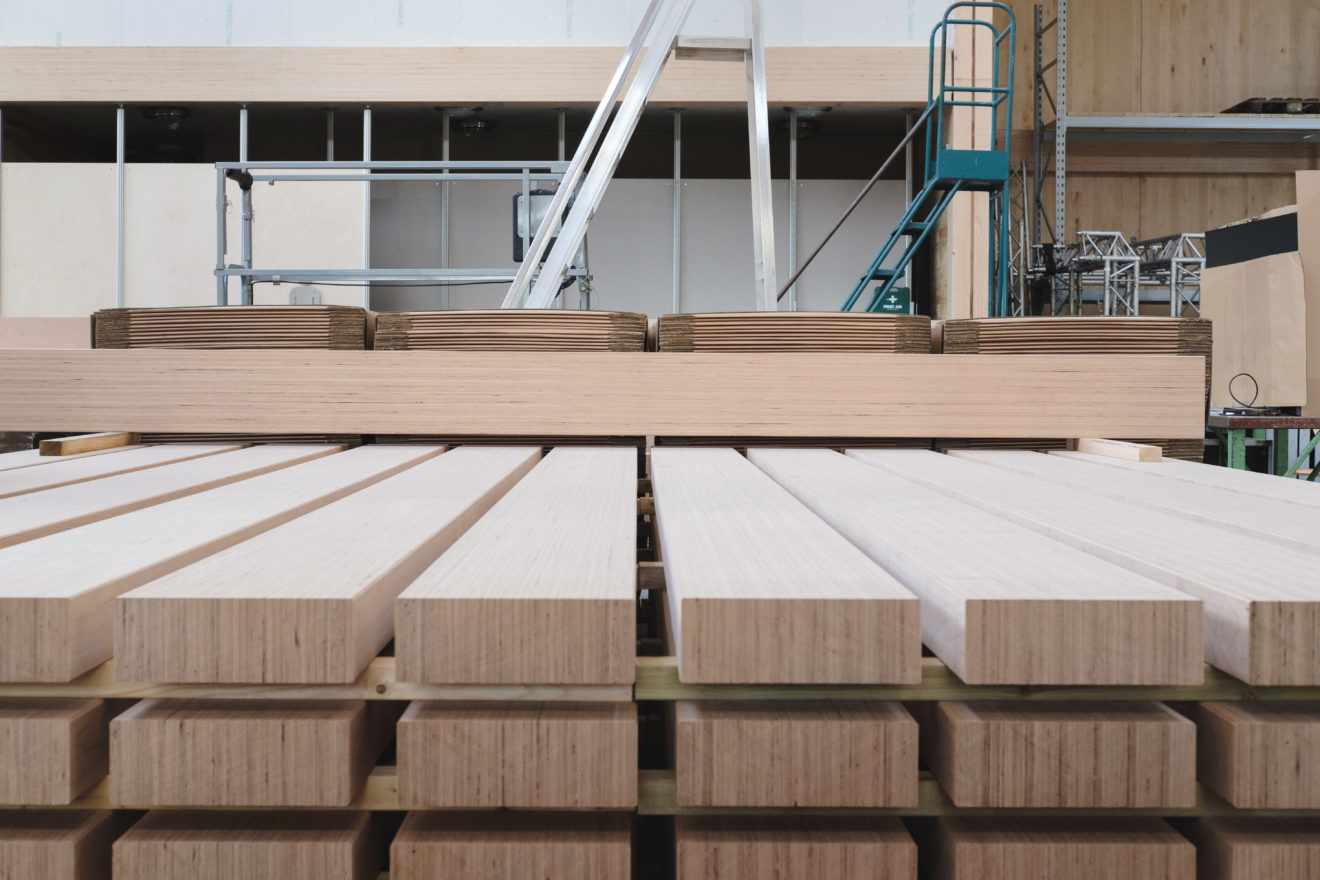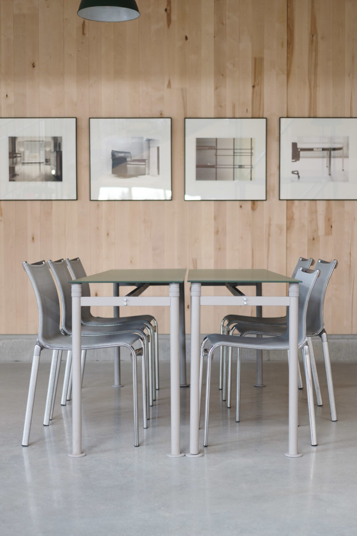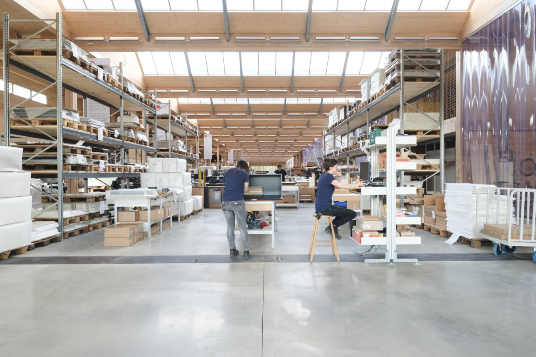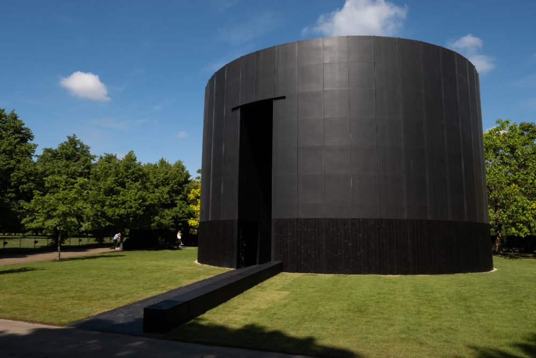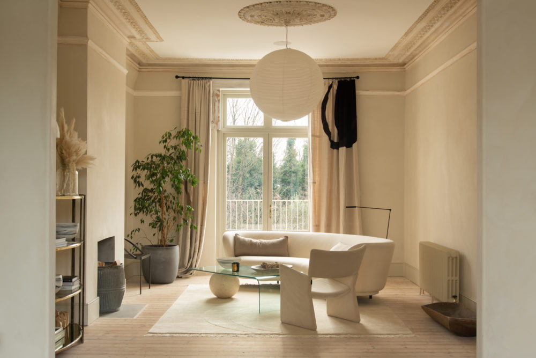Vitsoe
Royal Leamington Spa is a town rich in industrial and architectural heritage, so it seems fitting that Vitsoe have chosen to build their new home here. Despite the fact that its products are designed by Dieter Rams and its name is Danish, many are surprised to discover that Vitsoe is actually a British company, and one that is now based in the heart of England. Royal Leamington Spa probably doesn’t seem to be an obvious location but this, along with everything else this company does, was the result of some careful consideration – when all of Vitsoe’s suppliers were plotted on a map, this town was almost perfectly in the middle. We were given the guided tour and had lunch with Mark Adams, managing director of Vitsoe.
There are two things that immediately stand out about this brand new wooden structure. The first is its size. It is so vast that it’s almost difficult to comprehend, certainly bigger than its fibre-cement-board form suggests from the outside. This feeling of vastness is built largely on the repetition in the configuration and the huge amount of soft painterly light. The building is orientated precisely north-south, allowing the rooflights in the sawtooth roof to usher in natural, indirect light throughout the day, meaning that electric lighting is very rarely used. The second thing that strikes you is that nothing here is by mistake. Each and every detail has been meticulously thought through. Where some people may have taken the easier path, the path that allowed them to move onto the next decision more quickly, Mark has done the opposite. And it is this uncompromising attention to detail that is at the very heart of the Vitsoe ethos.
First and foremost, this building is intended to make its occupants feel as comfortable as possible. It’s a building for humans first, and manufacturing second. Nowhere is this more evident than the section of the building at the far north end. A whole area given to a full working kitchen and its very capable chef, Will. It’s here that breakfast and lunch are served and eaten by the team and guests. Of course, this is no ordinary staff canteen, the food created by Will is akin to something you would expect to be served in a good restaurant, with fresh bread made daily using flour from a local mill. As well as the quality of natural light, the climbing wall and the bike storage, there are small, thoughtful details throughout, like the corners of the vertical pillars that have been chamfered to head height to soften the perception of structure as you move through it.
It was fascinating to see how the Vitsoe team use Vitsoe products themselves in their day-to-day work, for example, constructing standalone work stations using the 606 universal shelving system – expertly demonstrating the versatility of this design. This is a versatility that runs through the DNA of the building. The interior has the ability to be adapted to the changing needs of the business for decades to come. There are beams stacked and ready to become walls, floors or rooves as necessary. As with all Vitsoe furniture, this building will get better with age.

